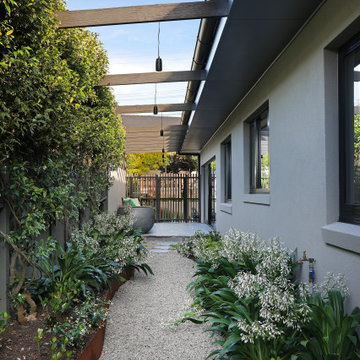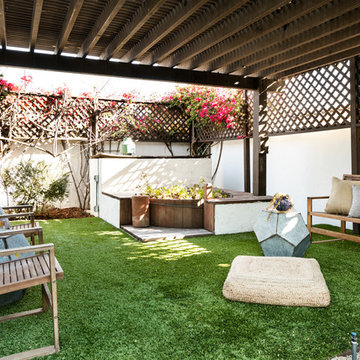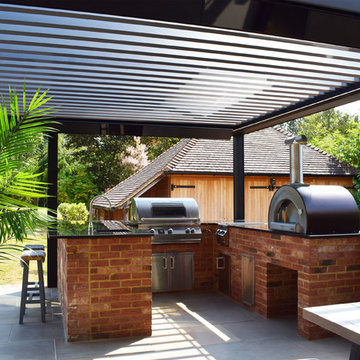Refine by:
Budget
Sort by:Popular Today
1 - 20 of 5,166 photos
Item 1 of 3

Central courtyard forms the main secluded space, capturing northern sun while protecting from the south westerly windows off the ocean. Large sliding doors create visual links through the study and dining spaces from front to rear.
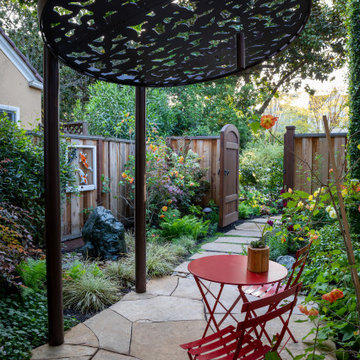
The custom arbor creates a cool intimate sitting area thanks to a cantilevered steel canopy with die-cut panel by Parasoleil. Arizona flagstone pavers and a boulder fountain ground the space in lush plantings. 'Koi' artwork (acrylic on reclaimed glass windowpane) by owner. Photo © Jude Parkinson-Morgan.
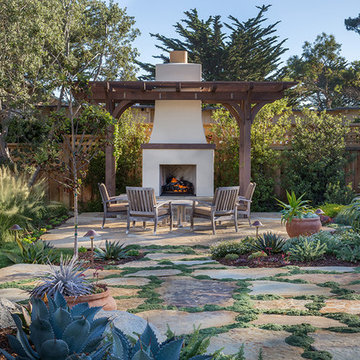
Lepere Studio
Design ideas for a mediterranean backyard garden in Other with natural stone pavers and a wood fence.
Design ideas for a mediterranean backyard garden in Other with natural stone pavers and a wood fence.
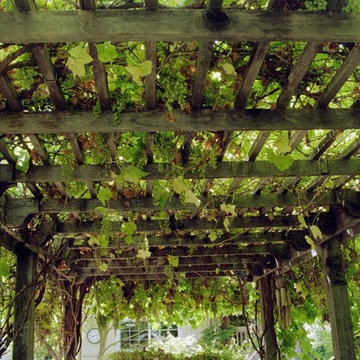
This is an example of a traditional backyard garden in San Francisco.
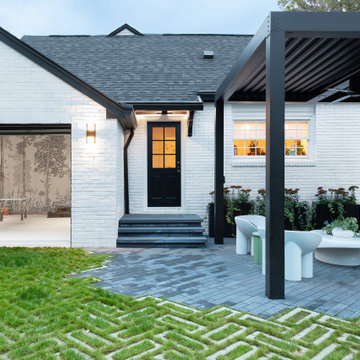
Modern Landscape Design, Indianapolis, Butler-Tarkington Neighborhood - Hara Design LLC (designer) - Christopher Short, Derek Mills, Paul Reynolds, Architects, HAUS Architecture + WERK | Building Modern - Construction Managers - Architect Custom Builders
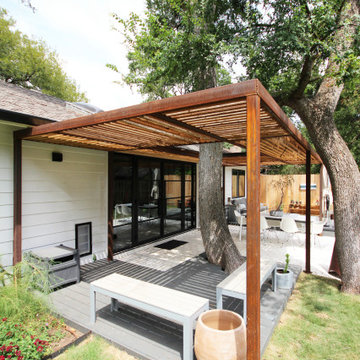
At Native Edge Landscape, we believe that outdoor spaces are canvases for artistic expression and harmonious design. In one of our recent projects, we had the opportunity to create a breathtaking pergola that seamlessly blended with the surrounding environment while showcasing the unique artful taste of our clients. Join us as we explore the captivating details of this design and the meticulous craftsmanship that went into creating a truly remarkable outdoor space.
The Pergola: A Perfect Fusion of Steel and Cedar
The focal point of this project is undoubtedly the large pergola, which we carefully constructed from steel C-channel and rough cedar purlins. The combination of these materials resulted in a striking aesthetic that effortlessly marries strength and natural beauty. The warm tones of each play off one another and come alive in the sunlight, while the alternating basketweave layout of the slats offer even more visual interest as well as variation in the provided shade. The design concept was carefully planned to ensure the purlins fit snugly into the channel, cleverly concealing any visible fasteners. This attention to detail adds to the sleek and streamlined appearance of the pergola, elevating its visual appeal and rustic elegance.
Working in Harmony with Nature
One of the most remarkable aspects of this project is how the pergola and the clam shell-colored Trex deck were thoughtfully designed to complement and highlight the existing large red oak tree. Rather than overshadowing or competing with its natural beauty, the design gracefully worked around the tree, creating a harmonious coexistence between human craftsmanship and nature's elegance.
Mid-Century Modern Charm with an Artful Twist
While the overall design of the space exudes mid-century modern aesthetics, what truly makes this project stand out is the clients' unique and artful taste. Their personal touch can be seen in the selection of decor, furniture, and subtle embellishments that add character and personality to the space. The result is a stunning blend of timeless design principles and the clients' individual artistic expression, creating a truly one-of-a-kind outdoor sanctuary.
Craftsmanship that Inspires
Every element of this project, from the pergola's construction to the careful integration of existing natural features, is a testament to the exceptional craftsmanship of the Native Edge Landscape team. With an unwavering commitment to excellence, our designers and craftsmen brought the clients' vision to life, transforming their outdoor space into a work of art.
The large pergola in this project serves as a striking centerpiece, combining the remarkable simplicity of steel and cedar to create a visually striking structure that harmonizes with the surrounding environment. Through careful design and meticulous craftsmanship, we successfully incorporated the clients' artful taste, resulting in a space that reflects their unique style while embracing mid-century modern charm. At Native Edge Landscape, we take pride in creating outdoor spaces that are not only aesthetically stunning but also deeply personal and reflective of our clients' individuality.
If you're seeking to transform your own yard into a captivating art space, we invite you to contact Native Edge Landscape. Our team of experts is ready to bring your vision to life, combining artistry, sustainability, and conscientious craftsmanship to create an outdoor sanctuary that is truly extraordinary. Let us inspire and elevate your outdoor living experience today.
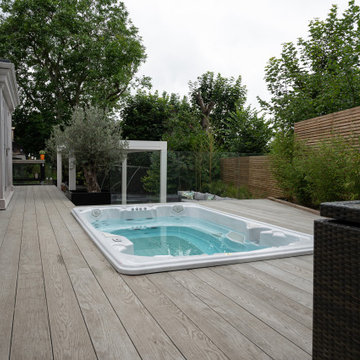
Sunk in-ground Hydropool swim spa just off from the outdoor kitchen area.
Design ideas for a large modern backyard full sun driveway for summer in Essex.
Design ideas for a large modern backyard full sun driveway for summer in Essex.
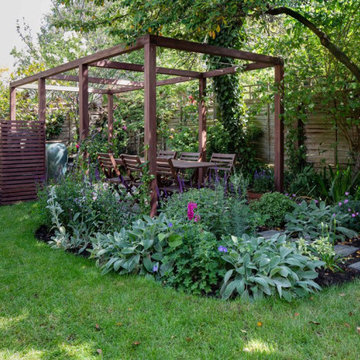
This family garden was redesigned to gives a sense of space for both adults and children at the same time the clients were extending their home. The view of the garden was enhanced by an oversized picture window from the kitchen onto the garden.
This informed the design of the iroko pergola which has a BBQ area to catch the evening sun. The wood was stained to match the picture window allowing continuity between the house and garden. Existing roses were relocated to climb the uprights and a Viburnum x bodnantense ‘Charles Lamont’ was planted immediately outside the window to give floral impact during the winter months which it did beautifully in its first year.
The Kiwi clients desired a lot of evergreen structure which helped to define areas. Designboard ‘Greenwich’ was specified to lighten the shaded terrace and provide a long-lasting, low-maintenance surface. The front garden was also reorganised to give it some clarity of design with a Kiwi sense of welcome.
The kitchen was featured in Kitchens, Bedrooms & Bathrooms magazine, March 2019, if you would like to see more.
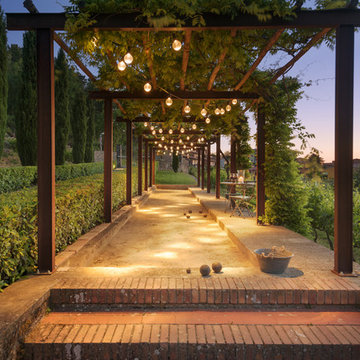
This is an example of a mediterranean backyard outdoor sport court in Florence with concrete pavers.
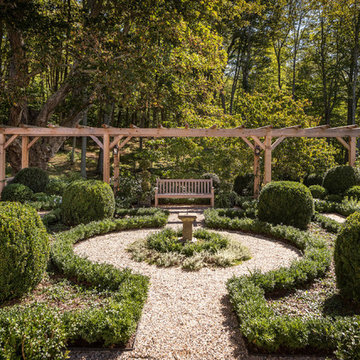
Design ideas for a traditional backyard formal garden in New York with a garden path and gravel.
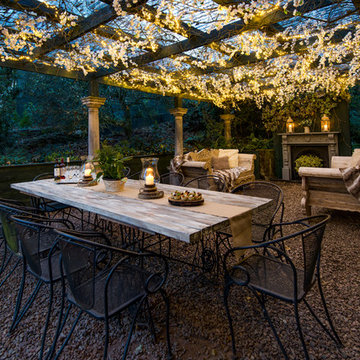
Inside Story Photography - Tracey Bloxham
Design ideas for a mid-sized traditional backyard partial sun garden in Other with gravel.
Design ideas for a mid-sized traditional backyard partial sun garden in Other with gravel.
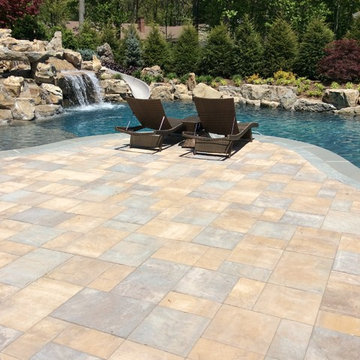
This beautiful Wyckoff, NJ Backyard Oasis was created by Terracare Landsacping using the following Cambridge Pavingstones with Armortec products:
Pavingstones: The Sherwood Collection Ledgestone XL in Sahara/Chestnut/Lite, Toffee/Onyx/Lite & Riverbed Blend
The Sherwood Collection Ledgestone 4.5x9 in Bluestone Blend
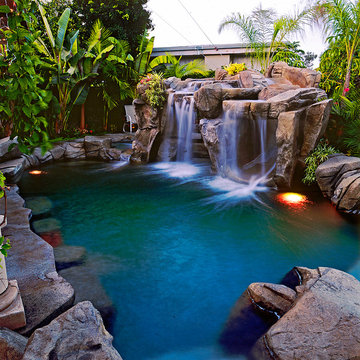
Mid-sized tropical backyard custom-shaped pool in Orange County with a water slide and stamped concrete.
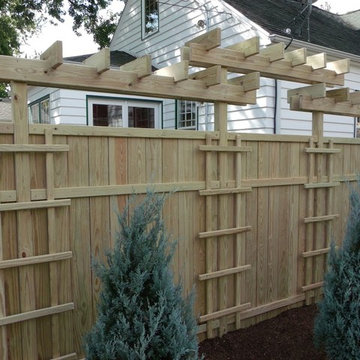
This is an example of a large contemporary backyard partial sun garden for summer in Minneapolis with gravel.
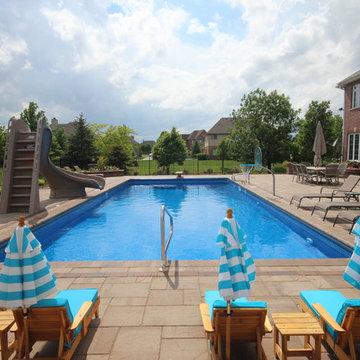
This is a 20 x 50 Vinyl liner Pool. This pool is a multi level pool with 3 flat spots in the bottom. The shallow end starts with full width walk in stairs then land at 3' of water for the first level. After about 7', there is a slight step down to a 4' deep area where everyone plays basketball. After the 15', the slope begins for the 8' Diving Depth deep end.
This Pool has a S.R. Smith Turbo Twister Slide along with a 8' Fiber Dive Diving Board. The Finish around the pool is a Paver Brick patio.
Pergola Outdoor Design Ideas with a Water Slide
1







