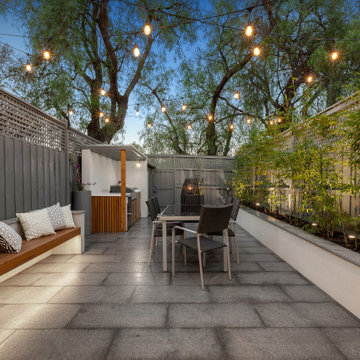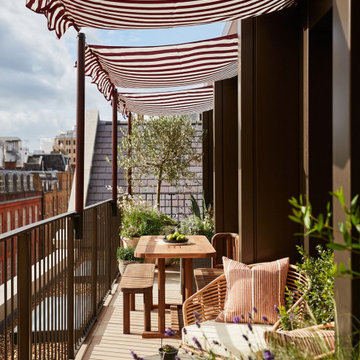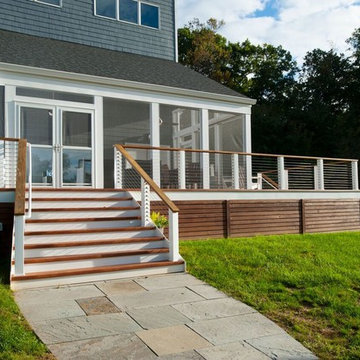Refine by:
Budget
Sort by:Popular Today
1 - 20 of 89,256 photos
Item 1 of 3
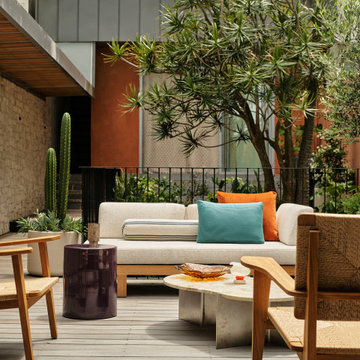
Inspiration for an eclectic side yard deck in Sydney with no cover and metal railing.

Stylish Adele outdoor setting by @stylecraft, pots from @gardenofeden, beautifully stocked fridge by client!
This is an example of a small industrial rooftop and rooftop deck in Melbourne with no cover.
This is an example of a small industrial rooftop and rooftop deck in Melbourne with no cover.
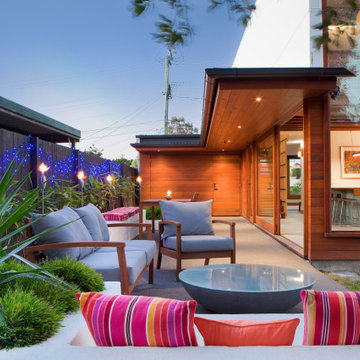
Photo of a mid-sized contemporary backyard patio in Brisbane with a fire feature, gravel and an awning.
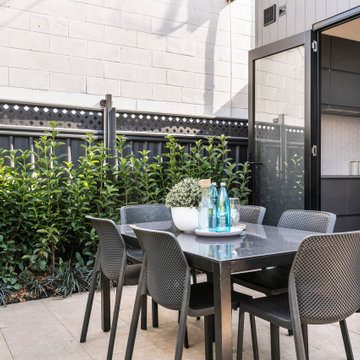
Photo of a contemporary patio in Sydney with concrete pavers and no cover.

We planned a thoughtful redesign of this beautiful home while retaining many of the existing features. We wanted this house to feel the immediacy of its environment. So we carried the exterior front entry style into the interiors, too, as a way to bring the beautiful outdoors in. In addition, we added patios to all the bedrooms to make them feel much bigger. Luckily for us, our temperate California climate makes it possible for the patios to be used consistently throughout the year.
The original kitchen design did not have exposed beams, but we decided to replicate the motif of the 30" living room beams in the kitchen as well, making it one of our favorite details of the house. To make the kitchen more functional, we added a second island allowing us to separate kitchen tasks. The sink island works as a food prep area, and the bar island is for mail, crafts, and quick snacks.
We designed the primary bedroom as a relaxation sanctuary – something we highly recommend to all parents. It features some of our favorite things: a cognac leather reading chair next to a fireplace, Scottish plaid fabrics, a vegetable dye rug, art from our favorite cities, and goofy portraits of the kids.
---
Project designed by Courtney Thomas Design in La Cañada. Serving Pasadena, Glendale, Monrovia, San Marino, Sierra Madre, South Pasadena, and Altadena.
For more about Courtney Thomas Design, see here: https://www.courtneythomasdesign.com/
To learn more about this project, see here:
https://www.courtneythomasdesign.com/portfolio/functional-ranch-house-design/
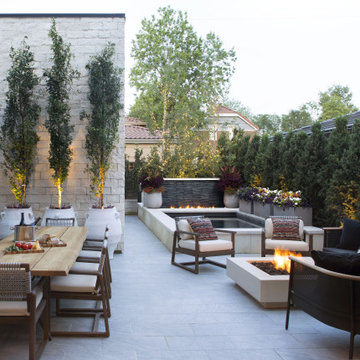
Photo of a large contemporary courtyard patio in Denver with a fire feature, natural stone pavers and no cover.
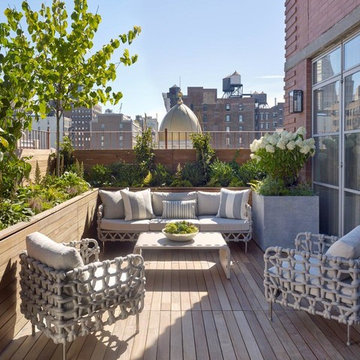
Peter Murdock
Contemporary rooftop and rooftop deck in New York with a container garden and no cover.
Contemporary rooftop and rooftop deck in New York with a container garden and no cover.
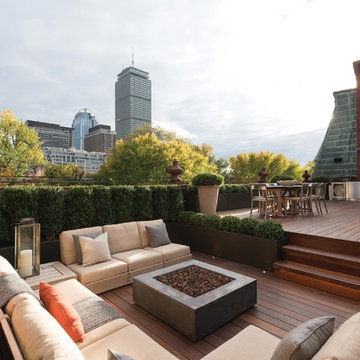
Genevieve de Manio Photography
This is an example of an expansive traditional rooftop and rooftop deck in Boston with an outdoor kitchen and no cover.
This is an example of an expansive traditional rooftop and rooftop deck in Boston with an outdoor kitchen and no cover.
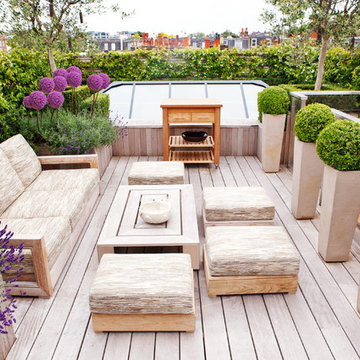
Design ideas for a contemporary rooftop and rooftop deck in London with no cover and a container garden.
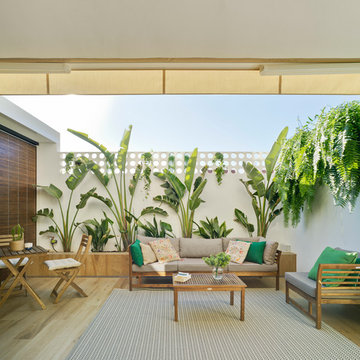
Photo of a mid-sized traditional backyard deck in Other with a vertical garden and an awning.
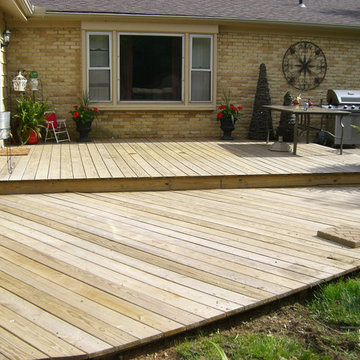
Inspiration for a large traditional backyard deck in Other with an outdoor kitchen and no cover.
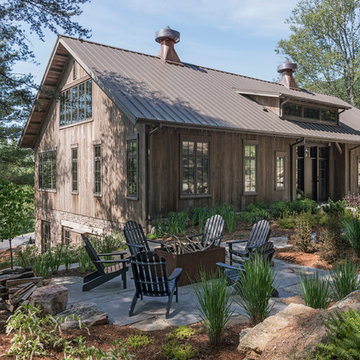
We used the timber frame of a century old barn to build this rustic modern house. The barn was dismantled, and reassembled on site. Inside, we designed the home to showcase as much of the original timber frame as possible.
Photography by Todd Crawford
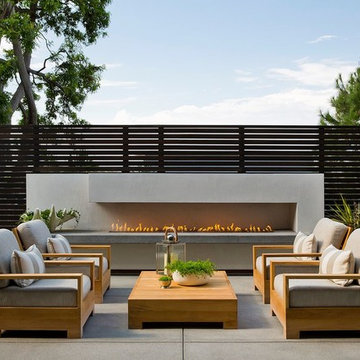
Photo of a contemporary patio in Los Angeles with concrete slab and no cover.
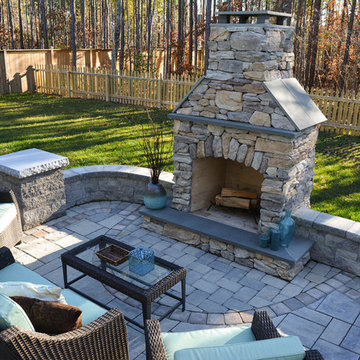
Greg Koehler
Mid-sized traditional backyard patio in Richmond with a fire feature, concrete pavers and no cover.
Mid-sized traditional backyard patio in Richmond with a fire feature, concrete pavers and no cover.
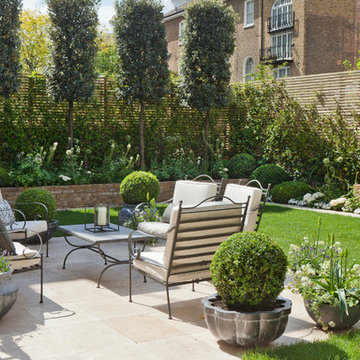
Inspiration for a traditional backyard patio in London with a container garden, natural stone pavers and no cover.
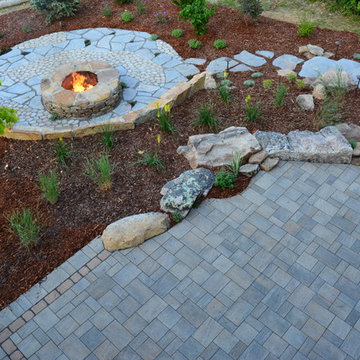
This is an example of a mid-sized country backyard patio in Richmond with a fire feature, concrete pavers and no cover.
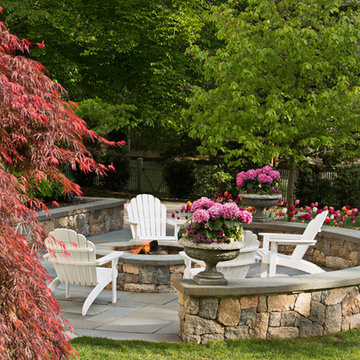
Custom granite seat walls and firepit with Pennsylvania bluestone cap. Random pattern square cut PA bluestone patio surface. Red Laceleaf Japanese Maple enframes the view.
Alan & Linda Detrick Photography
Outdoor Design Ideas with No Cover and an Awning
1






