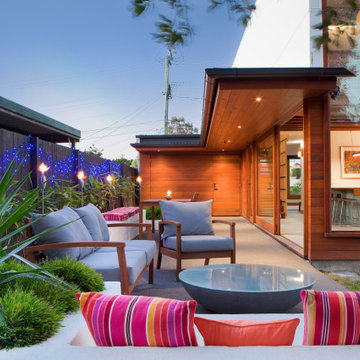
Photo of a mid-sized contemporary backyard patio in Brisbane with a fire feature, gravel and an awning.
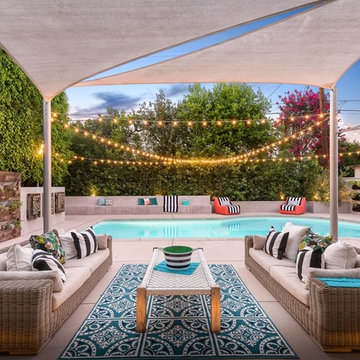
Professional
Design ideas for a contemporary backyard patio in Los Angeles with a container garden, concrete pavers and an awning.
Design ideas for a contemporary backyard patio in Los Angeles with a container garden, concrete pavers and an awning.
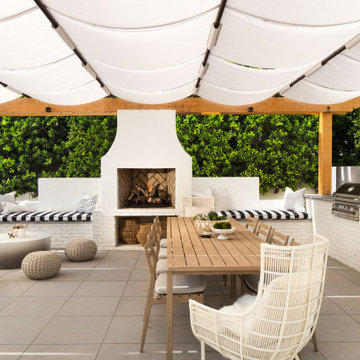
This masterfully designed outdoor living space feels open, airy, and filled with light thanks to the lighter finishes and the fabric pergola shade. Clean, modern lines and a muted color palette add to the spa-like feel of this outdoor living space.
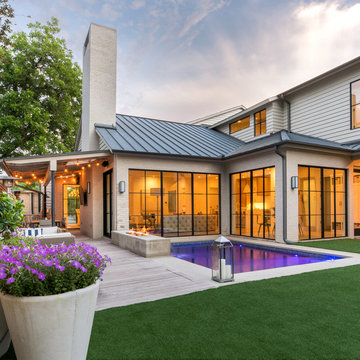
Photo of a large transitional backyard patio in Dallas with decking, an awning and a fire feature.
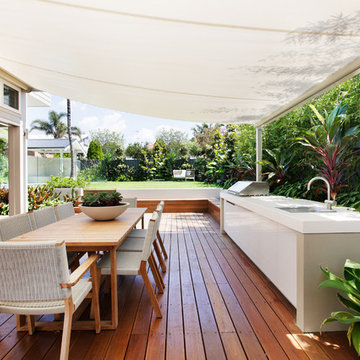
Camilla Quiddington
Inspiration for a mid-sized transitional side yard deck in Sydney with an awning.
Inspiration for a mid-sized transitional side yard deck in Sydney with an awning.
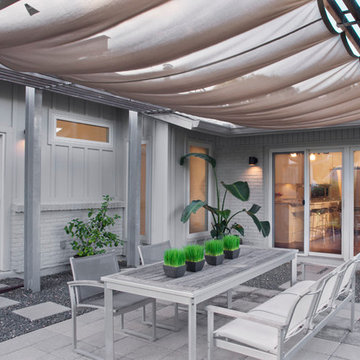
We added on this wonderful master bedroom wing to the side of the existing steel and concrete patio area.
Remodel by Paula Ables Interiors
Builder: Foursquare Builders
Photographer: Coles Hairston

Inspiration for an expansive country front yard verandah in Little Rock with with columns, natural stone pavers and an awning.
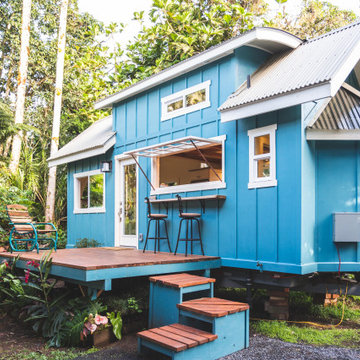
This unique design wastes not an inch of the trailer it's built on. The shower is constructed in such a way that it extends outward from the rest of the bathroom and is supported by the tongue of the trailer.
This tropical modern coastal Tiny Home is built on a trailer and is 8x24x14 feet. The blue exterior paint color is called cabana blue. The large circular window is quite the statement focal point for this how adding a ton of curb appeal. The round window is actually two round half-moon windows stuck together to form a circle. There is an indoor bar between the two windows to make the space more interactive and useful- important in a tiny home. There is also another interactive pass-through bar window on the deck leading to the kitchen making it essentially a wet bar. This window is mirrored with a second on the other side of the kitchen and the are actually repurposed french doors turned sideways. Even the front door is glass allowing for the maximum amount of light to brighten up this tiny home and make it feel spacious and open. This tiny home features a unique architectural design with curved ceiling beams and roofing, high vaulted ceilings, a tiled in shower with a skylight that points out over the tongue of the trailer saving space in the bathroom, and of course, the large bump-out circle window and awning window that provides dining spaces.
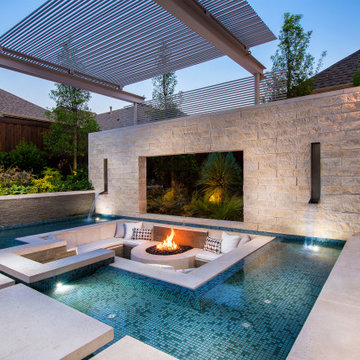
Inspiration for a mid-sized modern backyard patio in Dallas with an outdoor kitchen, decking and an awning.
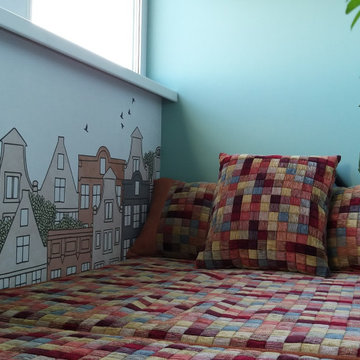
Mid-sized eclectic balcony in Other with an awning and metal railing for for apartments.
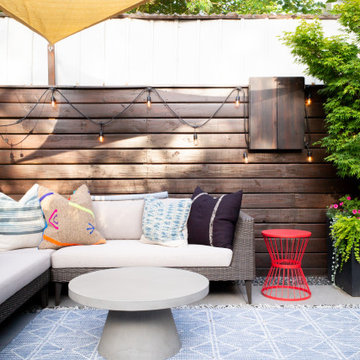
Brooklyn backyard patio design in Prospect Heights for a young, professional couple who loves to both entertain and relax! This space includes a West Elm outdoor sectional and round concrete outdoor coffee table.
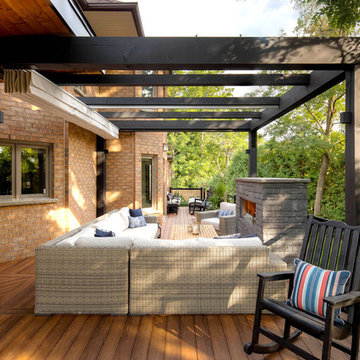
Looking to cover an area not protected by foliage, Royal Decks continued their partnership with ShadeFX by installing a 14X14 retractable shade on these homeowner’s raised deck.
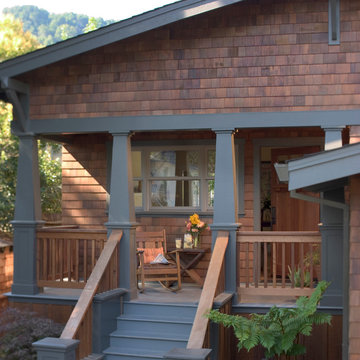
This new 1,700 sf two-story single family residence for a young couple required a minimum of three bedrooms, two bathrooms, packaged to fit unobtrusively in an older low-key residential neighborhood. The house is located on a small non-conforming lot. In order to get the maximum out of this small footprint, we virtually eliminated areas such as hallways to capture as much living space. We made the house feel larger by giving the ground floor higher ceilings, provided ample natural lighting, captured elongated sight lines out of view windows, and used outdoor areas as extended living spaces.
To help the building be a “good neighbor,” we set back the house on the lot to minimize visual volume, creating a friendly, social semi-public front porch. We designed with multiple step-back levels to create an intimacy in scale. The garage is on one level, the main house is on another higher level. The upper floor is set back even further to reduce visual impact.
By designing a single car garage with exterior tandem parking, we minimized the amount of yard space taken up with parking. The landscaping and permeable cobblestone walkway up to the house serves double duty as part of the city required parking space. The final building solution incorporated a variety of significant cost saving features, including a floor plan that made the most of the natural topography of the site and allowed access to utilities’ crawl spaces. We avoided expensive excavation by using slab on grade at the ground floor. Retaining walls also doubled as building walls.
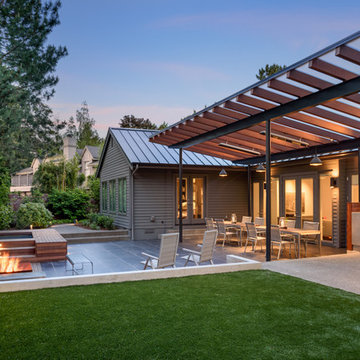
This is an example of a large contemporary backyard patio in Other with an outdoor kitchen, tile and an awning.
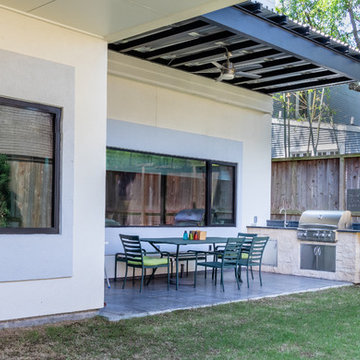
JR Woody
Design ideas for a mid-sized contemporary backyard patio in Houston with an outdoor kitchen, concrete slab and an awning.
Design ideas for a mid-sized contemporary backyard patio in Houston with an outdoor kitchen, concrete slab and an awning.
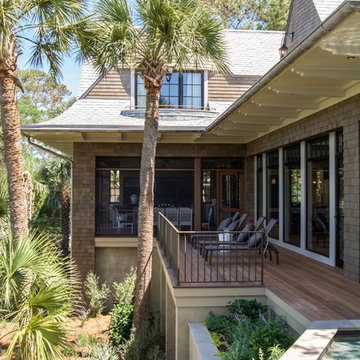
This Kiawah marsh front home in the “Settlement” was sculpted into its unique setting among live oaks that populate the long, narrow piece of land. The unique composition afforded a 35-foot wood and glass bridge joining the master suite with the main house, granting the owners a private escape within their own home. A helical stair tower provides an enchanting secondary entrance whose foyer is illuminated by sunshine spilling from three floors above.
Photography: Kelly Elliott
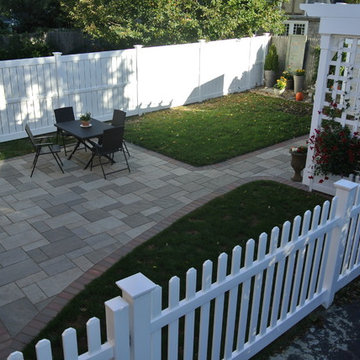
This Unilock paver patio was designed and installed by Coastal Masonry. Large Beacon Hill Flagstone pavers were used for the field (a mixture of two colors) and Hollandstone rustic red brick pavers were installed as an accent border.
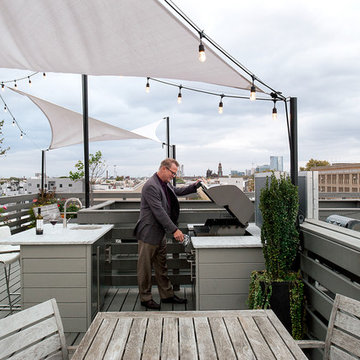
Mid-sized contemporary rooftop deck in Philadelphia with an outdoor kitchen and an awning.
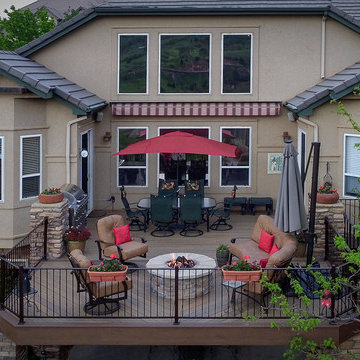
Fire pit, composite decking, metal railing, grill island installations.
Design ideas for a large traditional backyard deck in Denver with a fire feature, an awning and metal railing.
Design ideas for a large traditional backyard deck in Denver with a fire feature, an awning and metal railing.
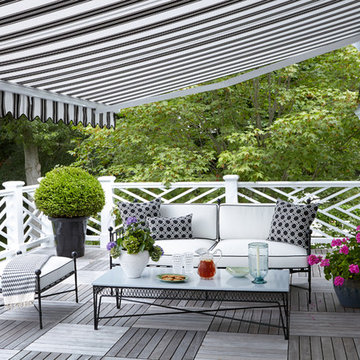
Design ideas for a traditional verandah in New York with decking and an awning.
Outdoor Design Ideas with an Awning
1





