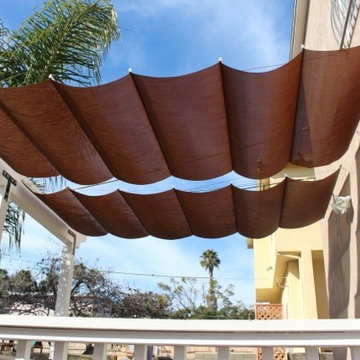Refine by:
Budget
Sort by:Popular Today
1 - 20 of 730 photos
Item 1 of 3
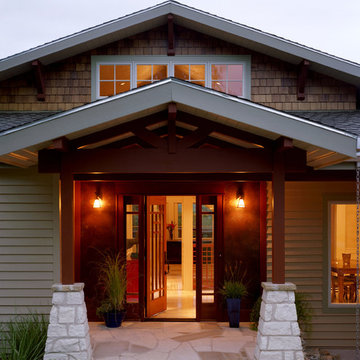
Mid-sized arts and crafts front yard verandah in Austin with natural stone pavers and an awning.
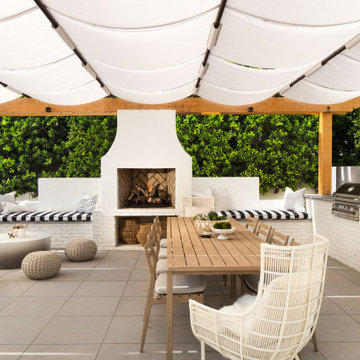
This masterfully designed outdoor living space feels open, airy, and filled with light thanks to the lighter finishes and the fabric pergola shade. Clean, modern lines and a muted color palette add to the spa-like feel of this outdoor living space.
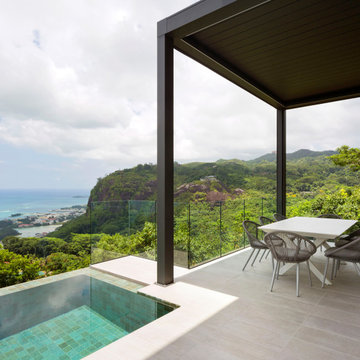
From the very first site visit the vision has been to capture the magnificent view and find ways to frame, surprise and combine it with movement through the building. This has been achieved in a Picturesque way by tantalising and choreographing the viewer’s experience.
The public-facing facade is muted with simple rendered panels, large overhanging roofs and a single point of entry, taking inspiration from Katsura Palace in Kyoto, Japan. Upon entering the cavernous and womb-like space the eye is drawn to a framed view of the Indian Ocean while the stair draws one down into the main house. Below, the panoramic vista opens up, book-ended by granitic cliffs, capped with lush tropical forests.
At the lower living level, the boundary between interior and veranda blur and the infinity pool seemingly flows into the ocean. Behind the stair, half a level up, the private sleeping quarters are concealed from view. Upstairs at entrance level, is a guest bedroom with en-suite bathroom, laundry, storage room and double garage. In addition, the family play-room on this level enjoys superb views in all directions towards the ocean and back into the house via an internal window.
In contrast, the annex is on one level, though it retains all the charm and rigour of its bigger sibling.
Internally, the colour and material scheme is minimalist with painted concrete and render forming the backdrop to the occasional, understated touches of steel, timber panelling and terrazzo. Externally, the facade starts as a rusticated rougher render base, becoming refined as it ascends the building. The composition of aluminium windows gives an overall impression of elegance, proportion and beauty. Both internally and externally, the structure is exposed and celebrated.
The project is now complete and finished shots were taken in March 2019 – a full range of images will be available very shortly.
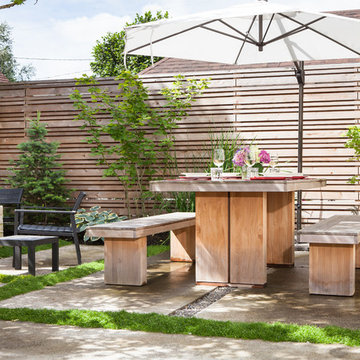
This project reimagines an under-used back yard in Portland, Oregon, creating an urban garden with an adjacent writer’s studio. Taking inspiration from Japanese precedents, we conceived of a paving scheme with planters, a cedar soaking tub, a fire pit, and a seven-foot-tall cedar fence. The fence is sheathed on both sides to afford greater privacy as well as ensure the neighbors enjoy a well-made fence too.
Photo: Anna M Campbell: annamcampbell.com
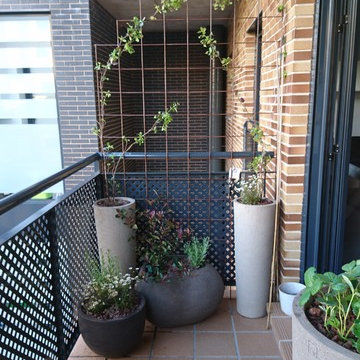
Inspiration for a small balcony in Other with a container garden, an awning and metal railing.
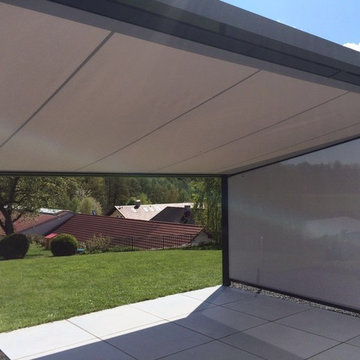
Jalousien Huber GmbH
Design ideas for an expansive contemporary backyard deck in Munich with a water feature and an awning.
Design ideas for an expansive contemporary backyard deck in Munich with a water feature and an awning.
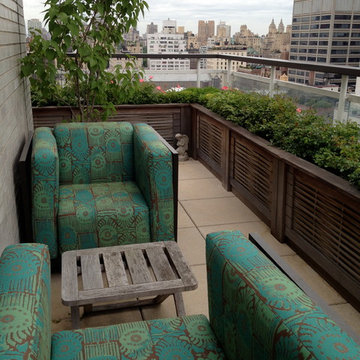
This is the bedroom terrace at the far end of the U-Shaped terrace located on a busy avenue and crosstown street. Here the custom cedar and Ipe weave planters are lit by integrated LED lighting. The furniture is large and cozy and in this setting, the surrounding buildings fade behind the everblooming roses.
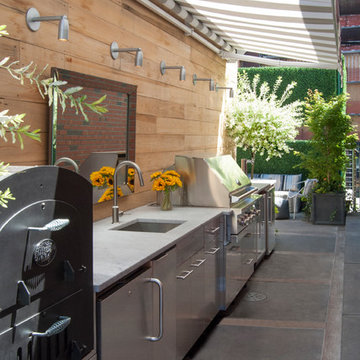
The addition of the kitchenette on the rooftop transformed the patio into a fully-functioning entertainment space. The retractable awning provides shade on the hottest days, or it can be opened up to party under the stars.
Welcoming guests into their home is a way of life for the Novogratzes, and in turn was the primary focus of this renovation.
"We like to have a lot people over on the day-to-day as well as holiday family gatherings and parties with our friends", Cortney explains. With both Robert and Cortney hailing from the South; Virginia and Georgia respectively, the couple have it in their blood to open their home those around them. "We always believe that the most important thing in your home is those you share it with", she says, "so we love to keep up our southern hospitality and are constantly welcoming guests into our home."
Photo: Adrienne DeRosa Photography © 2014 Houzz
Design: Cortney and Robert Novogratz
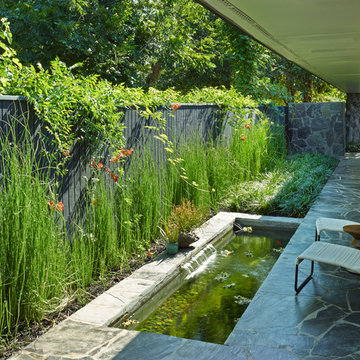
Tim Hursley
Mid-sized midcentury side yard patio in Oklahoma City with a water feature, natural stone pavers and an awning.
Mid-sized midcentury side yard patio in Oklahoma City with a water feature, natural stone pavers and an awning.
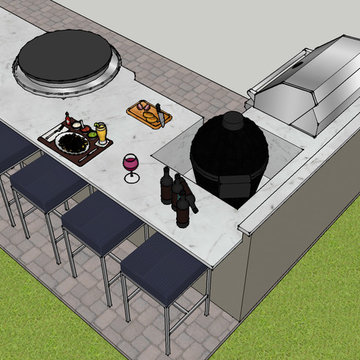
Ambient Elements creates conscious designs for innovative spaces by combining superior craftsmanship, advanced engineering and unique concepts while providing the ultimate wellness experience. We design and build outdoor kitchens, saunas, infrared saunas, steam rooms, hammams, cryo chambers, salt rooms, snow rooms and many other hyperthermic conditioning modalities.
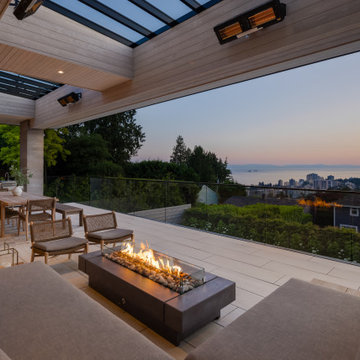
Inspiration for an expansive contemporary backyard and first floor deck in Vancouver with an awning and glass railing.
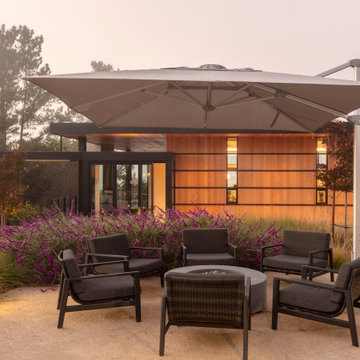
Fire pit with awning.
Photo of an expansive modern courtyard patio in Seattle with gravel and an awning.
Photo of an expansive modern courtyard patio in Seattle with gravel and an awning.
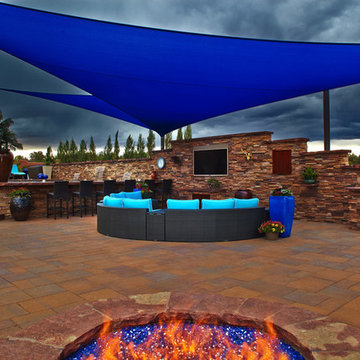
Outdoor living doesn't get much better than this. An outdoor kitchen space with plenty of room for entertaining or just enjoying the scenery. A custom built awning provides shade only where wanted, especially for the outdoor TV screen. Cushions and planters are in blue to accent the awning and fire pit rocks. Pavers pull the entire project together making a warm inviting space.
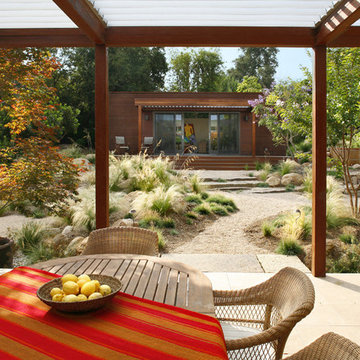
Uber green earthy contemporary
Winner of the Gold Medal and the International Landscaper Designer of The Year for APLD (Association of Professional Landscape Designers)
Winner of Santa Barbara Beautiful Award, Large Family Residence
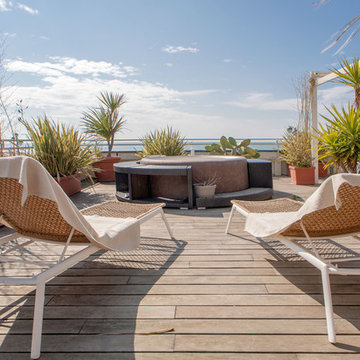
piergiorgio corradin fotografo
This is an example of an expansive contemporary rooftop and rooftop deck in Florence with a container garden and an awning.
This is an example of an expansive contemporary rooftop and rooftop deck in Florence with a container garden and an awning.
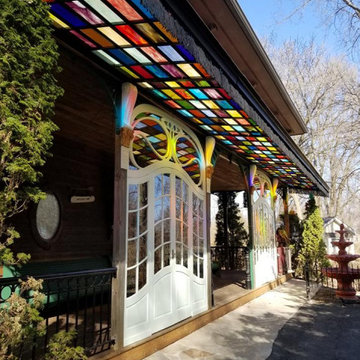
This awning was custom designed and built, and installed in 2017 by Kerbi and her father, Brian. It has a steel sash and measures 45 feet long and 5 feet wide.
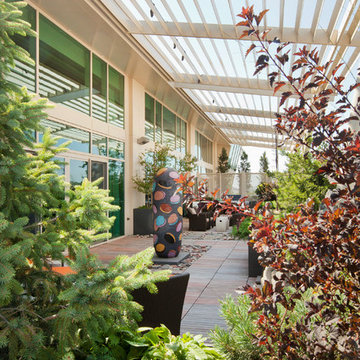
Kurt Johnson
Inspiration for an expansive contemporary courtyard patio in Omaha with an outdoor kitchen, decking and an awning.
Inspiration for an expansive contemporary courtyard patio in Omaha with an outdoor kitchen, decking and an awning.
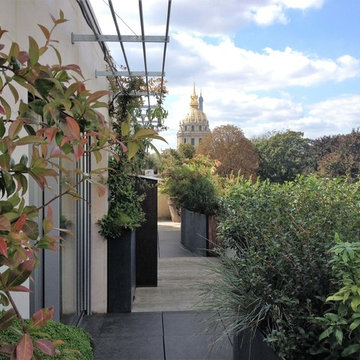
Un balcon dans le paysage
Photo of a mid-sized transitional balcony in Paris with a container garden and an awning.
Photo of a mid-sized transitional balcony in Paris with a container garden and an awning.
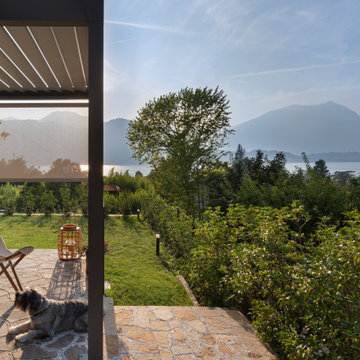
vista dal portico verso il lago. Pavimentazione in pietra, pergola a lamelle orientabili e tende parasole.
Design ideas for a large contemporary side yard verandah in Other with natural stone pavers and an awning.
Design ideas for a large contemporary side yard verandah in Other with natural stone pavers and an awning.
Outdoor Design Ideas with an Awning
1






