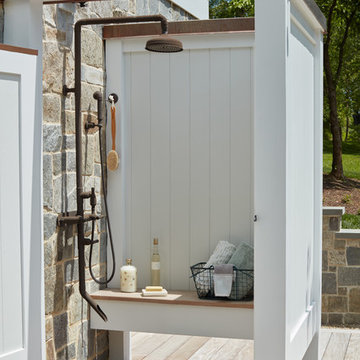Outdoor Design Ideas with an Outdoor Kitchen and an Outdoor Shower
Refine by:
Budget
Sort by:Popular Today
1 - 20 of 49,070 photos
Item 1 of 3

Design ideas for a large contemporary backyard patio in Melbourne with an outdoor kitchen, natural stone pavers and a roof extension.

This is an example of a large contemporary backyard patio in Perth with an outdoor kitchen, concrete slab and a roof extension.
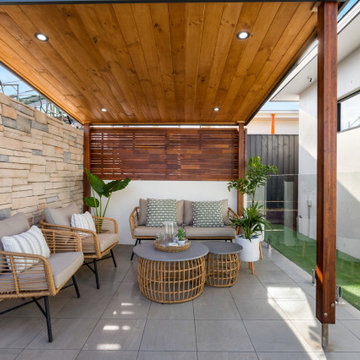
This is an example of a mid-sized contemporary backyard patio in Brisbane with an outdoor kitchen, tile and a gazebo/cabana.
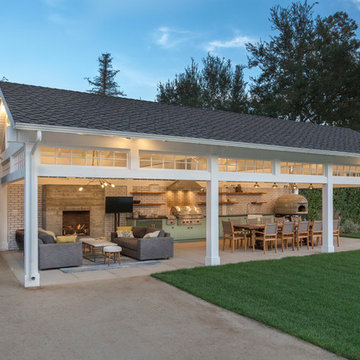
Louie Heredia
Photo of a traditional backyard patio in Los Angeles with an outdoor kitchen, concrete slab and a gazebo/cabana.
Photo of a traditional backyard patio in Los Angeles with an outdoor kitchen, concrete slab and a gazebo/cabana.
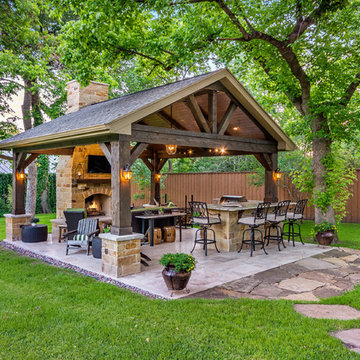
This freestanding covered patio with an outdoor kitchen and fireplace is the perfect retreat! Just a few steps away from the home, this covered patio is about 500 square feet.
The homeowner had an existing structure they wanted replaced. This new one has a custom built wood
burning fireplace with an outdoor kitchen and is a great area for entertaining.
The flooring is a travertine tile in a Versailles pattern over a concrete patio.
The outdoor kitchen has an L-shaped counter with plenty of space for prepping and serving meals as well as
space for dining.
The fascia is stone and the countertops are granite. The wood-burning fireplace is constructed of the same stone and has a ledgestone hearth and cedar mantle. What a perfect place to cozy up and enjoy a cool evening outside.
The structure has cedar columns and beams. The vaulted ceiling is stained tongue and groove and really
gives the space a very open feel. Special details include the cedar braces under the bar top counter, carriage lights on the columns and directional lights along the sides of the ceiling.
Click Photography
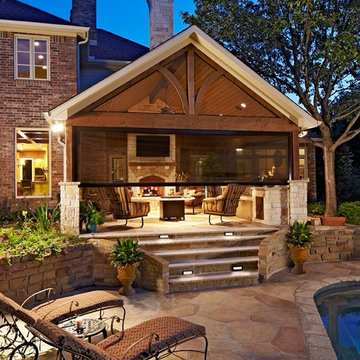
Photography by Ken Vaughan
Inspiration for a large traditional backyard patio in Dallas with an outdoor kitchen, a roof extension and natural stone pavers.
Inspiration for a large traditional backyard patio in Dallas with an outdoor kitchen, a roof extension and natural stone pavers.
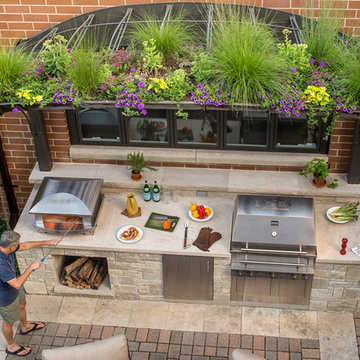
Mr. and Mrs. Eades, the owners of this Chicago home, were inspired to build a Kalamazoo outdoor kitchen because of their love of cooking. “The grill became the center point for doing our outdoor kitchen,” Mr. Eades noted. After working long days, Mr. Eades and his wife, prefer to experiment with new recipes in the comfort of their own home. The Hybrid Fire Grill is the focal point of this compact outdoor kitchen. Weather-tight cabinetry was built into the masonry for storage, and an Artisan Fire Pizza Oven sits atop the countertop and allows the Eades’ to cook restaurant quality Neapolitan style pizzas in their own backyard.
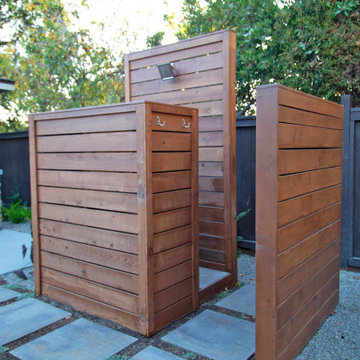
This spacious, multi-level backyard in San Luis Obispo, CA, once completely underutilized and overtaken by weeds, was converted into the ultimate outdoor entertainment space with a custom pool and spa as the centerpiece. A cabana with a built-in storage bench, outdoor TV and wet bar provide a protected place to chill during hot pool days, and a screened outdoor shower nearby is perfect for rinsing off after a dip. A hammock attached to the master deck and the adjacent pool deck are ideal for relaxing and soaking up some rays. The stone veneer-faced water feature wall acts as a backdrop for the pool area, and transitions into a retaining wall dividing the upper and lower levels. An outdoor sectional surrounds a gas fire bowl to create a cozy spot to entertain in the evenings, with string lights overhead for ambiance. A Belgard paver patio connects the lounge area to the outdoor kitchen with a Bull gas grill and cabinetry, polished concrete counter tops, and a wood bar top with seating. The outdoor kitchen is tucked in next to the main deck, one of the only existing elements that remain from the previous space, which now functions as an outdoor dining area overlooking the entire yard. Finishing touches included low-voltage LED landscape lighting, pea gravel mulch, and lush planting areas and outdoor decor.
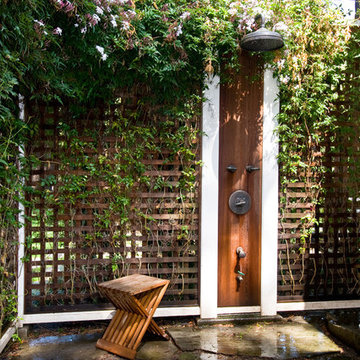
Spencer Kent
Design ideas for a mid-sized traditional backyard patio in San Francisco with natural stone pavers, an outdoor shower and no cover.
Design ideas for a mid-sized traditional backyard patio in San Francisco with natural stone pavers, an outdoor shower and no cover.
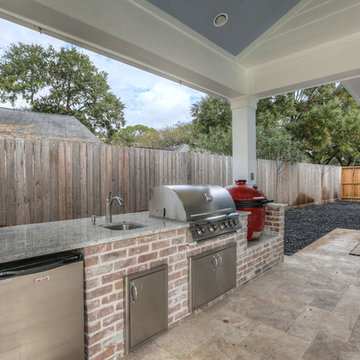
Photo of a large traditional backyard patio in Houston with an outdoor kitchen, tile and a roof extension.
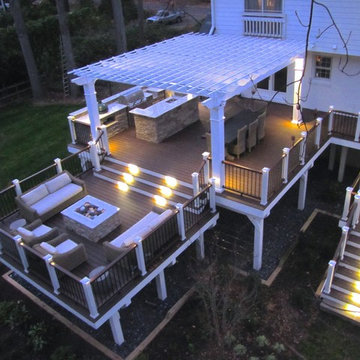
Ground view of deck. Outwardly visible structural elements are wrapped in pVC. Photo Credit: Johnna Harrison
Photo of a large traditional backyard and first floor deck in DC Metro with an outdoor kitchen and a pergola.
Photo of a large traditional backyard and first floor deck in DC Metro with an outdoor kitchen and a pergola.
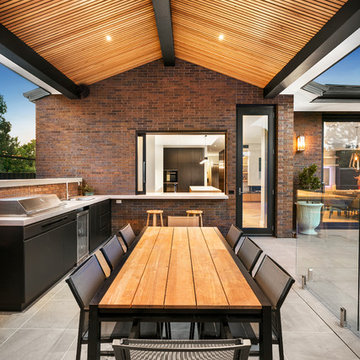
Inspiration for a contemporary backyard patio in Melbourne with an outdoor kitchen, concrete slab and a roof extension.
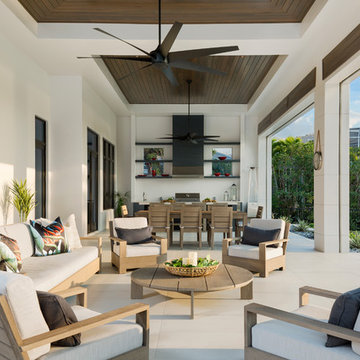
Inspiration for a large modern backyard patio in Miami with an outdoor kitchen, tile and a roof extension.
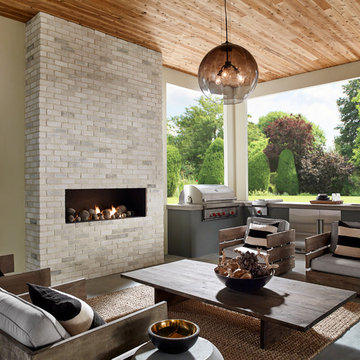
Stone: Chalkdust - TundraBrick
TundraBrick is a classically-shaped profile with all the surface character you could want. Slightly squared edges are chiseled and worn as if they’d braved the elements for decades. TundraBrick is roughly 2.5″ high and 7.875″ long.
Get a Sample of Chalkdust: http://www.eldoradostone.com/products/tundrabrick/chalk-dust/
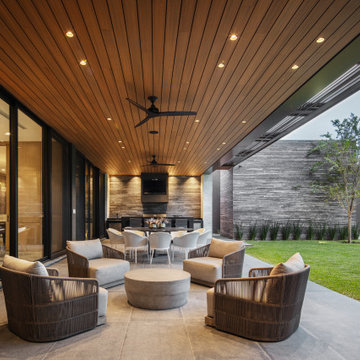
This is an example of a large contemporary backyard patio in Austin with an outdoor kitchen, concrete slab and a roof extension.
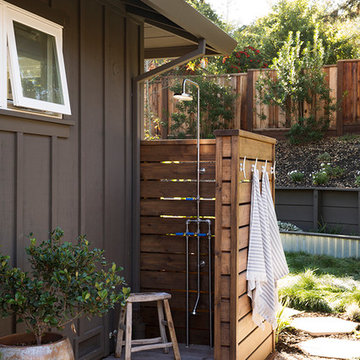
Paul Dyer
Photo of a mid-sized transitional backyard deck in San Francisco with an outdoor shower and no cover.
Photo of a mid-sized transitional backyard deck in San Francisco with an outdoor shower and no cover.
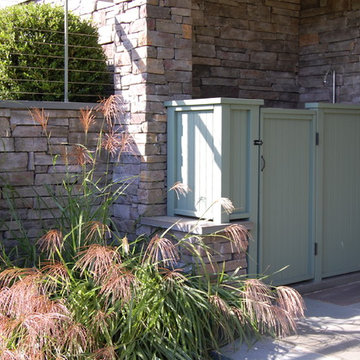
The outdoor shower was designed to integrate into the stone veneer wall and be accessible from the Lower Level.
Photo of a large traditional backyard patio in Bridgeport with an outdoor shower, natural stone pavers and a pergola.
Photo of a large traditional backyard patio in Bridgeport with an outdoor shower, natural stone pavers and a pergola.
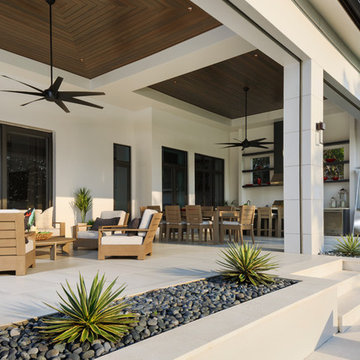
This is an example of a large modern backyard patio in Miami with an outdoor kitchen, tile and a roof extension.
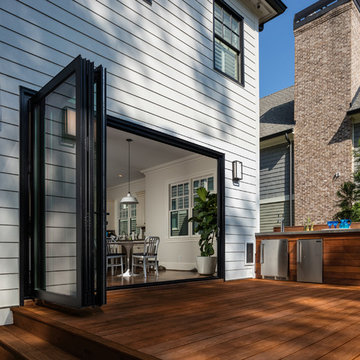
The panoramic doors provide instant indoor/outdoor living onto this gorgeous Brazilian hardwood deck that features an outdoor kitchen with concrete countertops, grill, sink, refrigerator and kegerator with a double tap.
Outdoor Design Ideas with an Outdoor Kitchen and an Outdoor Shower
1






