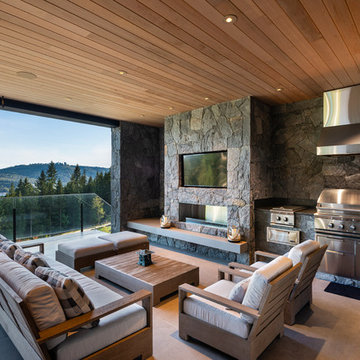Refine by:
Budget
Sort by:Popular Today
1 - 20 of 94 photos
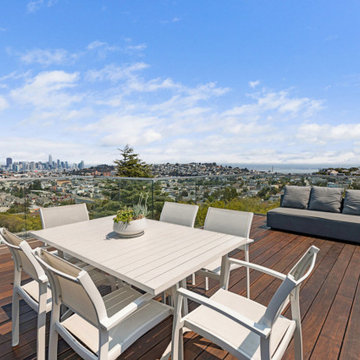
Modern rooftop and rooftop deck in San Francisco with an outdoor kitchen and glass railing.
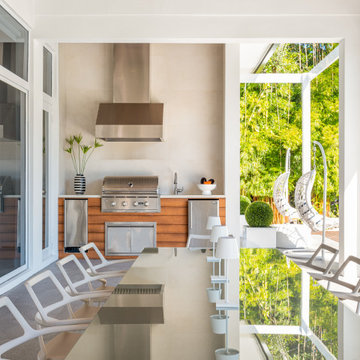
Modern Outdoor Dining Table for 10, BBQ Area, Hanging Chairs overlooking the beautiful landscaping.
Large contemporary backyard verandah in Miami with an outdoor kitchen, concrete slab, a roof extension and glass railing.
Large contemporary backyard verandah in Miami with an outdoor kitchen, concrete slab, a roof extension and glass railing.
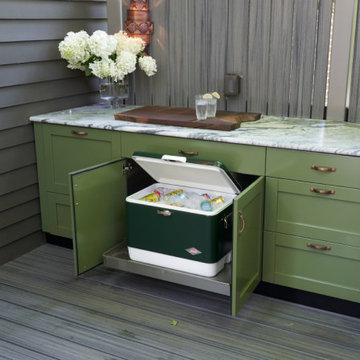
Evette Rios tree-house inspired deck remodel featuring Trex® Outdoor Kitchens™, Trex Transcend® decking in Island Mist, Trex Signature® glass railing in Classic White.
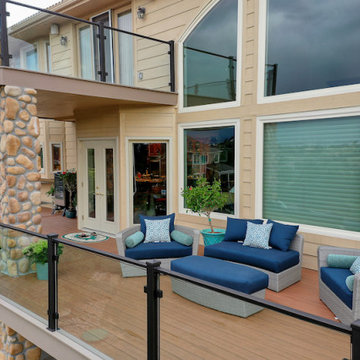
Composite Deck and Glass Railings
This is an example of a contemporary backyard and first floor deck in Denver with an outdoor kitchen, no cover and glass railing.
This is an example of a contemporary backyard and first floor deck in Denver with an outdoor kitchen, no cover and glass railing.
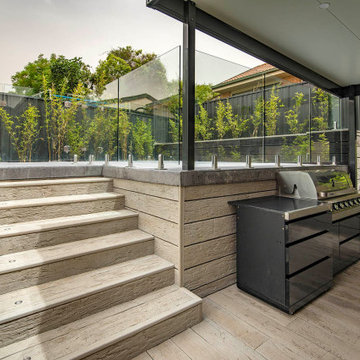
Inspiration for a large contemporary backyard deck in Canberra - Queanbeyan with an outdoor kitchen, a pergola and glass railing.
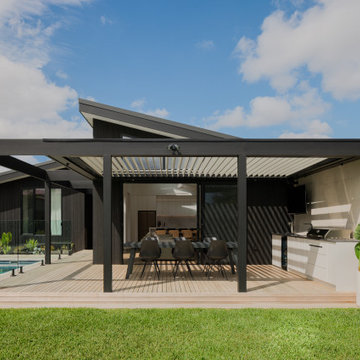
The renovation project involved transforming a traditional home into a modern masterpiece that would accommodate a growing family's needs. The focus of the renovation was to add a contemporary-style addition that would feature a pool, numerous entertaining areas, and plenty of storage space.
The addition was designed to seamlessly blend with the existing structure while providing a striking contrast with its clean lines and sleek materials. The addition's interior featured an open floor plan with large windows that let in natural light and provided stunning views of the surrounding landscape.
The pool was the centrepiece of the addition and was surrounded by a spacious deck that offered ample room for outdoor entertaining. The deck also included a covered area for shade and an outdoor kitchen for grilling and food prep.
The addition included a large family room with a fireplace and plenty of seating, perfect for gatherings and relaxation. The storage area was cleverly integrated into the design, with built-in shelves and cabinets that provided ample space for storing items out of sight.
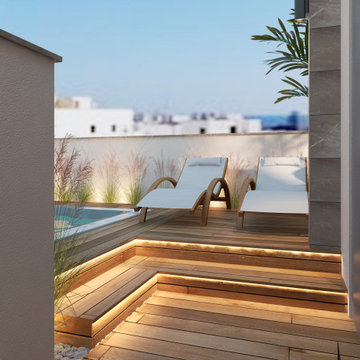
Diseño de interiorismo e infografias 3D ( renderizado ) para azotea de obra nueva. En esta imagen vemos la zona de solarium de estilo moderno pero muy acogedor gracias a la decoración e madera que le da calidez al espacio y que incorpora en la zona lateral un jacuzzi que invita al relax y descanso con hamacas ligeras de textil y madera.
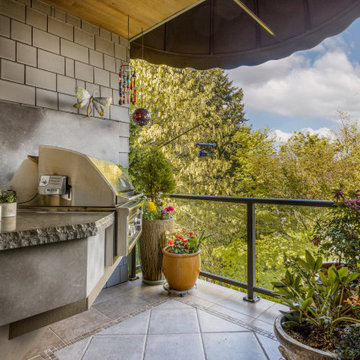
Design ideas for a small transitional side yard and first floor deck in Portland with an outdoor kitchen, a roof extension and glass railing.
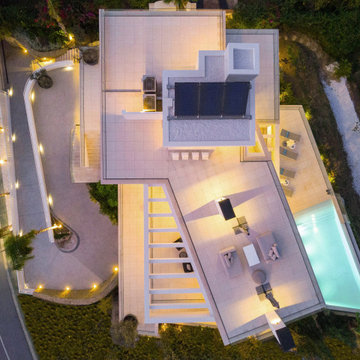
Este proyecto tenía la dificultad de una parcela con mucha pendiente, lo que llevó a priorizar el tamaño de las terrazas dado que no quedó demasiada superficie para un jardín. Está desarrollado en dos plantas y un sótano, donde hay un spa con piscina cubierta.
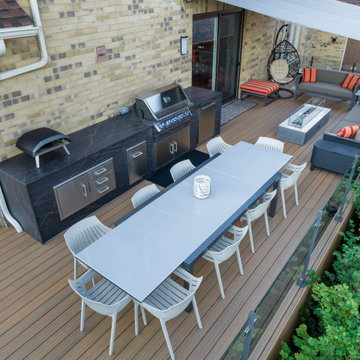
The home’s original small wood deck with picnic table was replaced with a much larger version in low maintenance composite wood surrounded by glass railings. It handily accommodates a dining table for ten, a lounge area with gas fire table and a custom outdoor barbecue station.
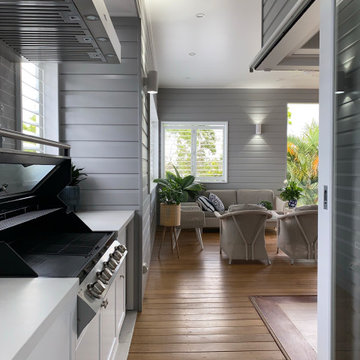
This upper level deck boasts an attached outdoor kitchen so the host doesn't have to miss out on the party. With a sink, bar fridge, storage and appliances this kitchen makes entertaining effortless.
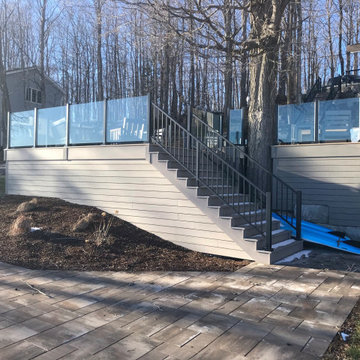
This two tier deck incorporates a bar and outdoor kitchen. Complete with a fire feature and lots of space to entertain, this deck is not only functional but makes a statement.
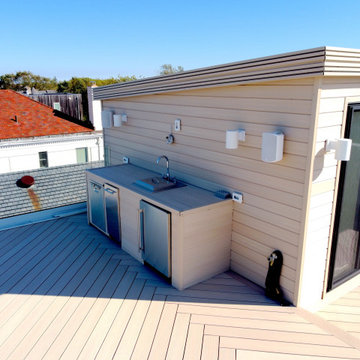
This is an example of a large modern rooftop and rooftop deck in New York with an outdoor kitchen, no cover and glass railing.
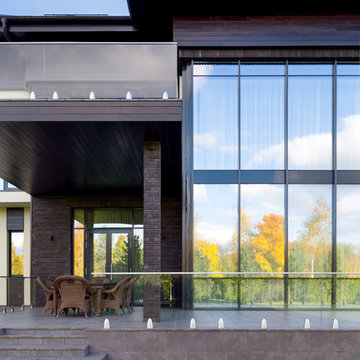
Архитекторы: Дмитрий Глушков, Фёдор Селенин; Фото: Антон Лихтарович
Design ideas for a large scandinavian backyard verandah in Moscow with an outdoor kitchen, natural stone pavers, an awning and glass railing.
Design ideas for a large scandinavian backyard verandah in Moscow with an outdoor kitchen, natural stone pavers, an awning and glass railing.
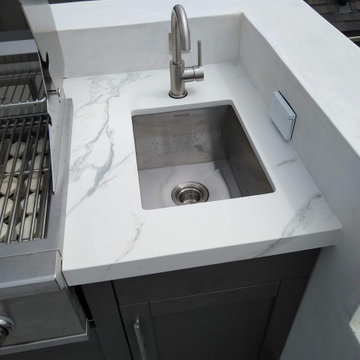
Inspiration for a mid-sized beach style rooftop and rooftop deck in Los Angeles with an outdoor kitchen and glass railing.
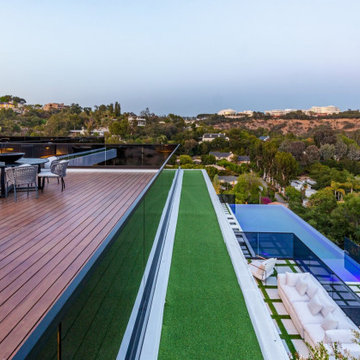
Bundy Drive Brentwood, Los Angeles modern terraced hillside home. Photo by Simon Berlyn.
Design ideas for an expansive modern rooftop and rooftop deck in Los Angeles with an outdoor kitchen, no cover and glass railing.
Design ideas for an expansive modern rooftop and rooftop deck in Los Angeles with an outdoor kitchen, no cover and glass railing.
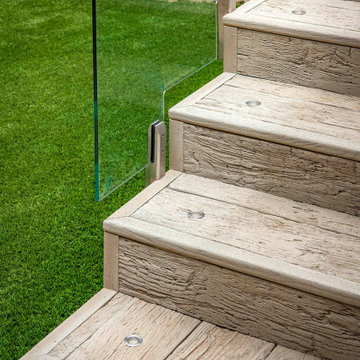
Large contemporary backyard deck in Canberra - Queanbeyan with an outdoor kitchen, a pergola and glass railing.
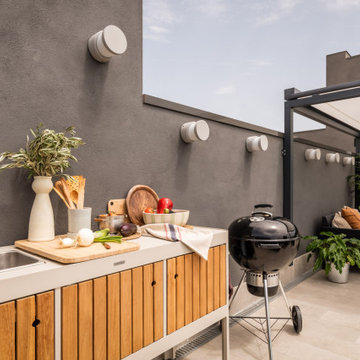
¿Un buen lugar para vivir el verano? La terraza. Y esta ya está lista para disfrutar. Hemos instalado una pérgola retráctil de textil tensado para regular el sol, barbacoa, iluminación suave para las noches de verano y una cocina de exterior donde poder preparar cualquier ensalada fresquita, un poquito de verde que nos ayuda a naturalizar el espacio. Hemos dejado espacio para que los pequeños de la casa puedan jugar, y así como que la cosa no quiere, la mesa ya está lista para juntarse a disfrutar, ¿Te apuntas?
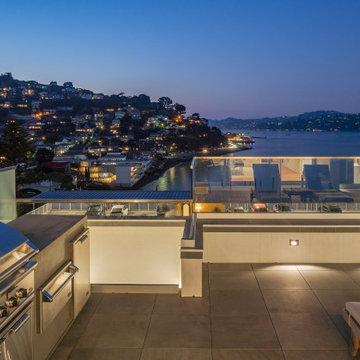
Large beach style rooftop and rooftop deck in San Francisco with an outdoor kitchen, no cover and glass railing.
Outdoor Design Ideas with an Outdoor Kitchen and Glass Railing
1






