Refine by:
Budget
Sort by:Popular Today
1 - 20 of 2,790 photos
Item 1 of 3
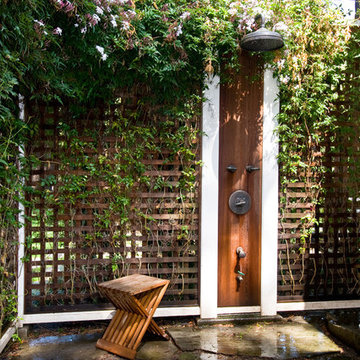
Spencer Kent
Design ideas for a mid-sized traditional backyard patio in San Francisco with natural stone pavers, an outdoor shower and no cover.
Design ideas for a mid-sized traditional backyard patio in San Francisco with natural stone pavers, an outdoor shower and no cover.
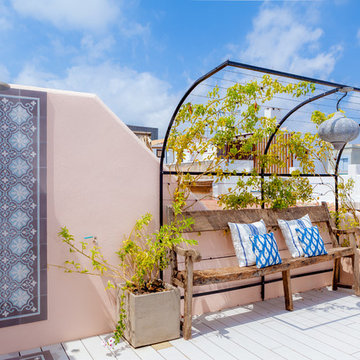
Mid-sized mediterranean rooftop and rooftop deck in Other with an outdoor shower and no cover.
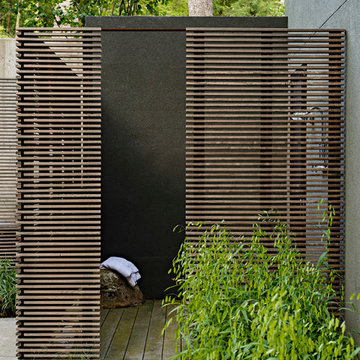
Lincoln Barbour
This is an example of a contemporary patio in DC Metro with an outdoor shower.
This is an example of a contemporary patio in DC Metro with an outdoor shower.

Design ideas for a modern front yard verandah in Columbus with with columns, brick pavers and an awning.
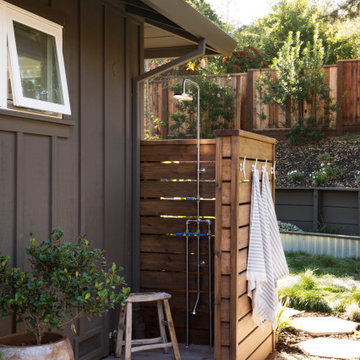
This is an example of a large transitional backyard patio in San Francisco with an outdoor shower.
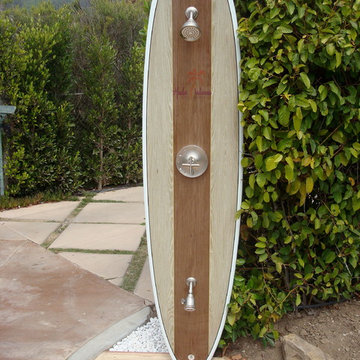
Contact us for your own custom surfboard shower.
Outdoor shower designed and custom made from a real surfboard.
Wilco Bos, LLC.
Design ideas for a mid-sized beach style backyard patio in Los Angeles with an outdoor shower and no cover.
Design ideas for a mid-sized beach style backyard patio in Los Angeles with an outdoor shower and no cover.
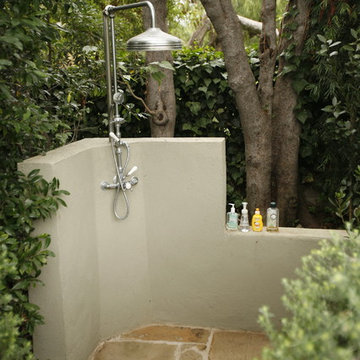
Art Gray
Photo of a traditional backyard patio in Los Angeles with natural stone pavers and an outdoor shower.
Photo of a traditional backyard patio in Los Angeles with natural stone pavers and an outdoor shower.
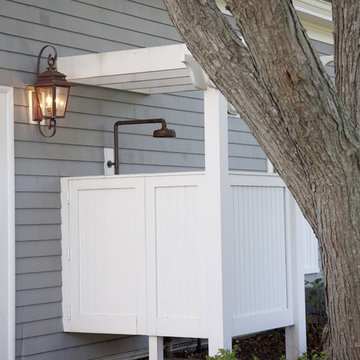
This once modest beach cottage was slowly transformed over the years into a grand estate on one of the North Shore's best beaches. Siemasko + Verbridge designed a modest addition while reworking the entire floor plan to meet the needs of a large family.
Photo Credit: Michael Rixon
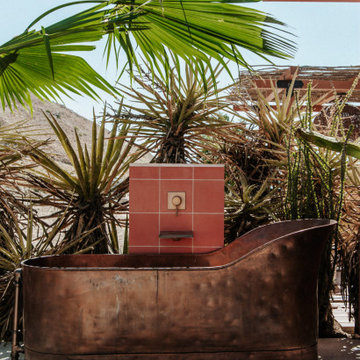
Photo of a mid-sized backyard patio in Los Angeles with an outdoor shower, tile and a roof extension.

This is an example of a mid-sized transitional front yard verandah in Milwaukee with with columns, brick pavers, a roof extension and wood railing.

This beautiful new construction craftsman-style home had the typical builder's grade front porch with wood deck board flooring and painted wood steps. Also, there was a large unpainted wood board across the bottom front, and an opening remained that was large enough to be used as a crawl space underneath the porch which quickly became home to unwanted critters.
In order to beautify this space, we removed the wood deck boards and installed the proper floor joists. Atop the joists, we also added a permeable paver system. This is very important as this system not only serves as necessary support for the natural stone pavers but would also firmly hold the sand being used as grout between the pavers.
In addition, we installed matching brick across the bottom front of the porch to fill in the crawl space and painted the wood board to match hand rails and columns.
Next, we replaced the original wood steps by building new concrete steps faced with matching brick and topped with natural stone pavers.
Finally, we added new hand rails and cemented the posts on top of the steps for added stability.
WOW...not only was the outcome a gorgeous transformation but the front porch overall is now much more sturdy and safe!

Inspiration for a transitional front yard verandah in Charleston with with columns, a roof extension and mixed railing.

Front Porch
Inspiration for a large country front yard verandah in Jacksonville with with columns and decking.
Inspiration for a large country front yard verandah in Jacksonville with with columns and decking.

Inspiration for an expansive country front yard verandah in Little Rock with with columns, natural stone pavers and an awning.
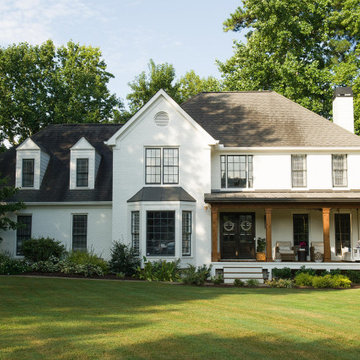
This timber column porch replaced a small portico. It features a 7.5' x 24' premium quality pressure treated porch floor. Porch beam wraps, fascia, trim are all cedar. A shed-style, standing seam metal roof is featured in a burnished slate color. The porch also includes a ceiling fan and recessed lighting.

We converted an underused back yard into a modern outdoor living space. A cedar soaking tub exists for year-round use, and a fire pit, outdoor shower, and dining area with fountain complete the functions. A bright tiled planter anchors an otherwise neutral space. The decking is ipe hardwood, the fence is stained cedar, and cast concrete with gravel adds texture at the fire pit. Photos copyright Laurie Black Photography.
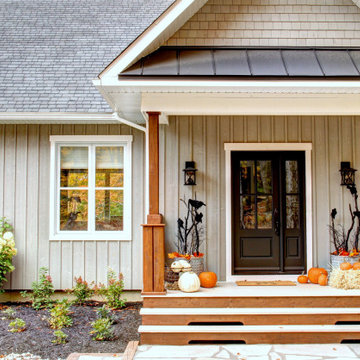
Designer Lyne brunet
Inspiration for a large country front yard verandah in Montreal with with columns and a roof extension.
Inspiration for a large country front yard verandah in Montreal with with columns and a roof extension.
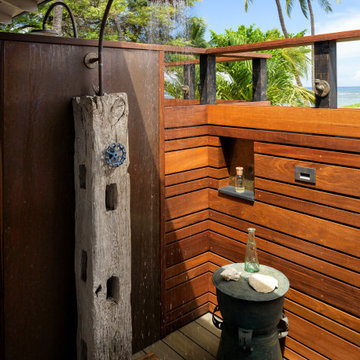
outdoor shower
Photo of a small beach style backyard deck in Hawaii with an outdoor shower and a roof extension.
Photo of a small beach style backyard deck in Hawaii with an outdoor shower and a roof extension.
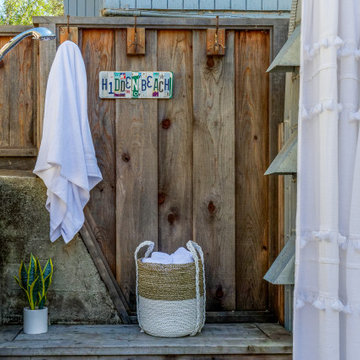
This beach home was originally built in 1936. It's a great property, just steps from the sand, but it needed a major overhaul from the foundation to a new copper roof. Inside, we designed and created an open concept living, kitchen and dining area, perfect for hosting or lounging. The result? A home remodel that surpassed the homeowner's dreams.
Outside, adding a custom shower and quality materials like Trex decking added function and style to the exterior. And with panoramic views like these, you want to spend as much time outdoors as possible!
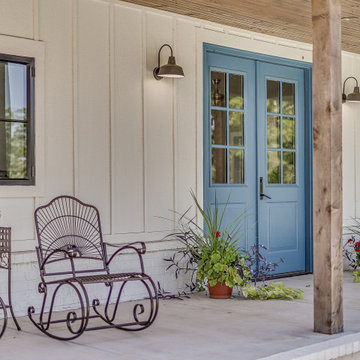
Front door entry of modern farmhouse
Design ideas for a large country front yard verandah with with columns, concrete slab and a roof extension.
Design ideas for a large country front yard verandah with with columns, concrete slab and a roof extension.
Outdoor Design Ideas with an Outdoor Shower and with Columns
1





