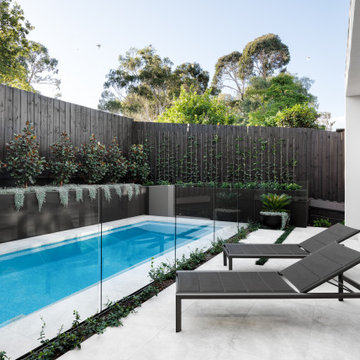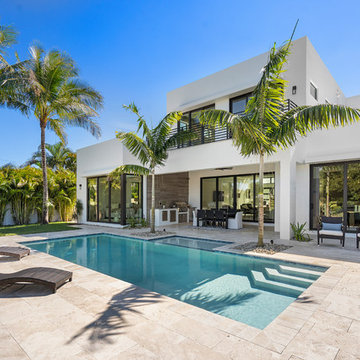Refine by:
Budget
Sort by:Popular Today
1 - 20 of 72,463 photos
Item 1 of 3

A Sympathetic In-between
Positioned at the edge of the Field of Mars Reserve, Walless Cabana is the heart of family living, where people and nature come together harmoniously and embrace each other. In creating a seamless transition between the existing family home and the distant bushland, Walless Cabana deliberately curates the language of its surroundings through the Japanese concept of 'Shakkei' or borrowed scenery, ensuring its humble and respectful presence in place. Despite being a permanent structure, it is a transient space that adapts and changes dynamically with everchanging nature, personalities and lifestyle.
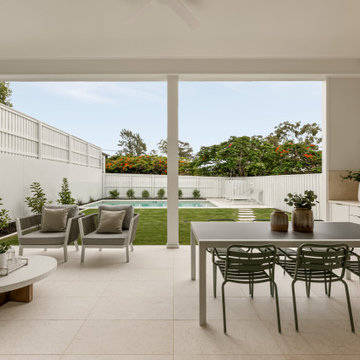
This is an example of a modern patio in Brisbane with tile and a roof extension.
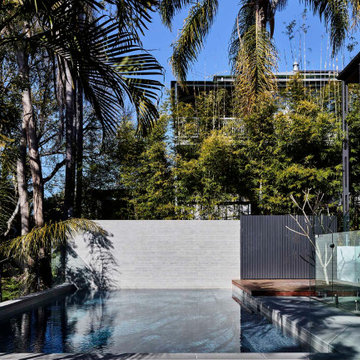
Design ideas for a mid-sized midcentury backyard rectangular lap pool in Brisbane with with privacy feature and tile.

Hood House is a playful protector that respects the heritage character of Carlton North whilst celebrating purposeful change. It is a luxurious yet compact and hyper-functional home defined by an exploration of contrast: it is ornamental and restrained, subdued and lively, stately and casual, compartmental and open.
For us, it is also a project with an unusual history. This dual-natured renovation evolved through the ownership of two separate clients. Originally intended to accommodate the needs of a young family of four, we shifted gears at the eleventh hour and adapted a thoroughly resolved design solution to the needs of only two. From a young, nuclear family to a blended adult one, our design solution was put to a test of flexibility.
The result is a subtle renovation almost invisible from the street yet dramatic in its expressive qualities. An oblique view from the northwest reveals the playful zigzag of the new roof, the rippling metal hood. This is a form-making exercise that connects old to new as well as establishing spatial drama in what might otherwise have been utilitarian rooms upstairs. A simple palette of Australian hardwood timbers and white surfaces are complimented by tactile splashes of brass and rich moments of colour that reveal themselves from behind closed doors.
Our internal joke is that Hood House is like Lazarus, risen from the ashes. We’re grateful that almost six years of hard work have culminated in this beautiful, protective and playful house, and so pleased that Glenda and Alistair get to call it home.
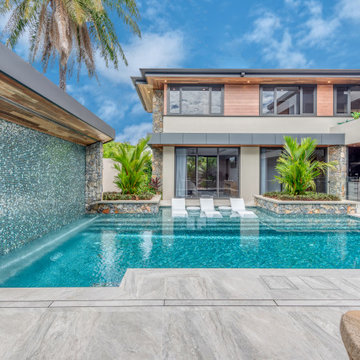
This is an example of an expansive contemporary rectangular pool in Cairns with tile.
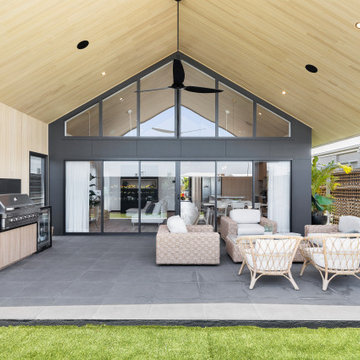
Design ideas for a contemporary patio in Sunshine Coast with tile and a roof extension.
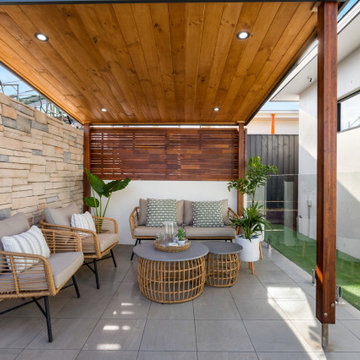
This is an example of a mid-sized contemporary backyard patio in Brisbane with an outdoor kitchen, tile and a gazebo/cabana.
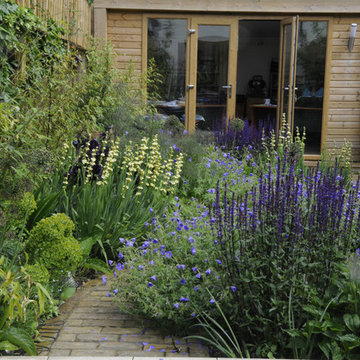
Jane Shankster/Arthur Road Landscapes
Photo of a small contemporary backyard partial sun garden in London with brick pavers.
Photo of a small contemporary backyard partial sun garden in London with brick pavers.
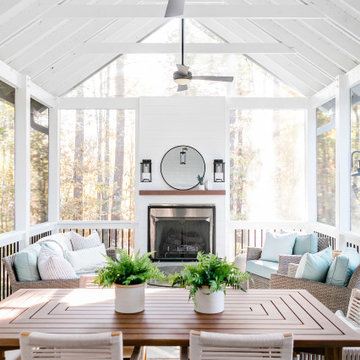
Custom outdoor Screen Porch with Scandinavian accents, teak dining table, woven dining chairs, and custom outdoor living furniture
Inspiration for a mid-sized country backyard verandah in Raleigh with tile and a roof extension.
Inspiration for a mid-sized country backyard verandah in Raleigh with tile and a roof extension.
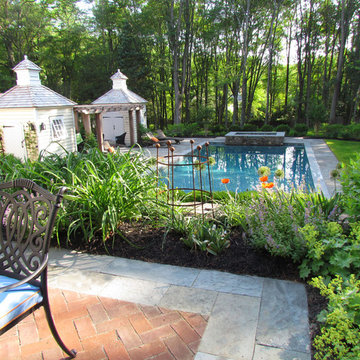
Classic Designs often work the best for a traditional style home set on a rural estate in Princeton NJ. For the dinning terrace a bluestone patio was installed with a brick inlayed rug. Plantings beds filled with perennials and flowering shrubs surround the patio and lead you down to the swimming pool. Built at existing grade to meet DEP regulations the swimming pool is the centerpiece of the back yard. The walls were installed with Pennsylvania Fieldstone and the pool patio is Blue/ Grey Sandstone.
The project was collaboration between Harmony Design Group and Ronni Hock Garden & Landscape.
Ronni Hock is also responsible for the photographs.
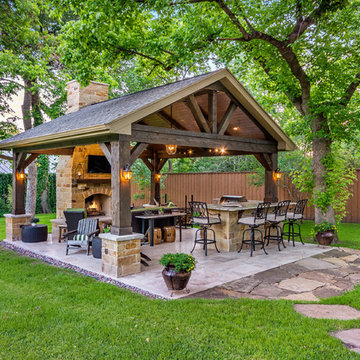
This freestanding covered patio with an outdoor kitchen and fireplace is the perfect retreat! Just a few steps away from the home, this covered patio is about 500 square feet.
The homeowner had an existing structure they wanted replaced. This new one has a custom built wood
burning fireplace with an outdoor kitchen and is a great area for entertaining.
The flooring is a travertine tile in a Versailles pattern over a concrete patio.
The outdoor kitchen has an L-shaped counter with plenty of space for prepping and serving meals as well as
space for dining.
The fascia is stone and the countertops are granite. The wood-burning fireplace is constructed of the same stone and has a ledgestone hearth and cedar mantle. What a perfect place to cozy up and enjoy a cool evening outside.
The structure has cedar columns and beams. The vaulted ceiling is stained tongue and groove and really
gives the space a very open feel. Special details include the cedar braces under the bar top counter, carriage lights on the columns and directional lights along the sides of the ceiling.
Click Photography
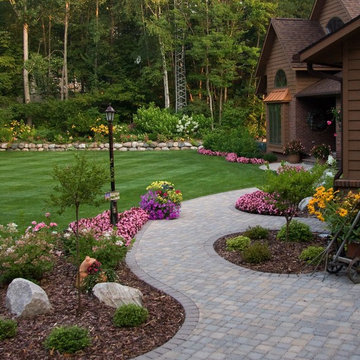
This is an example of a traditional full sun garden in Minneapolis with a garden path and brick pavers.
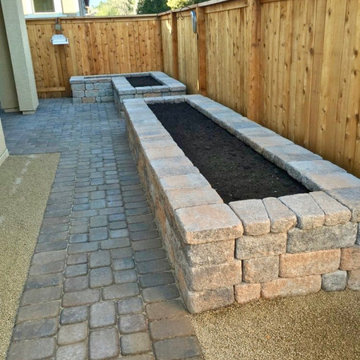
Design ideas for a mid-sized traditional backyard partial sun xeriscape for spring in Las Vegas with with raised garden bed and brick pavers.
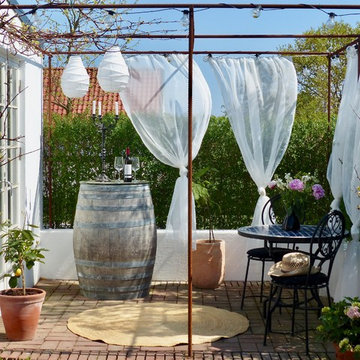
Marie Sandblom Rudsvik
Inspiration for a small mediterranean patio in Malmo with brick pavers, a pergola and a container garden.
Inspiration for a small mediterranean patio in Malmo with brick pavers, a pergola and a container garden.
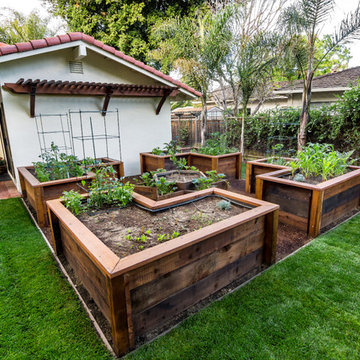
This veggie bed is accessible from every angle and easy on the back - everything grows right in front of you...no bending over required.
Photo Credit: Mark Pinkerton
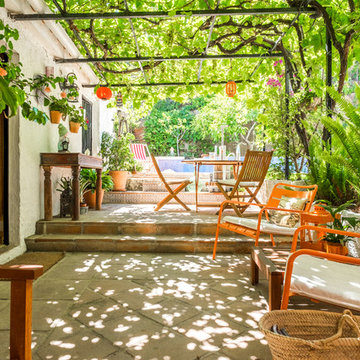
This is an example of a large country backyard patio in Malaga with tile and a pergola.
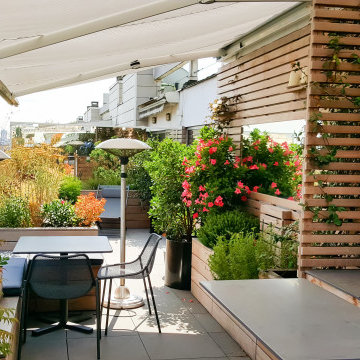
Révéler et magnifier les vues sur l'horizon parisien grâce au végétal et créer des espaces de détente et de vie en lien avec l'architecture intérieure de l'appartement : telles sont les intentions majeures de ce projet de toit-terrasse.
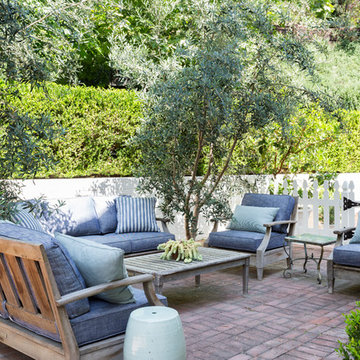
Teak furniture with custom cushions, tile top table, garden stool.
Mid-sized traditional backyard patio in Los Angeles with brick pavers and no cover.
Mid-sized traditional backyard patio in Los Angeles with brick pavers and no cover.
Outdoor Design Ideas with Brick Pavers and Tile
1






