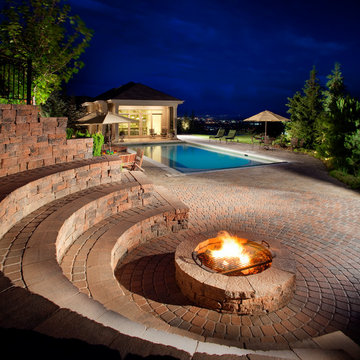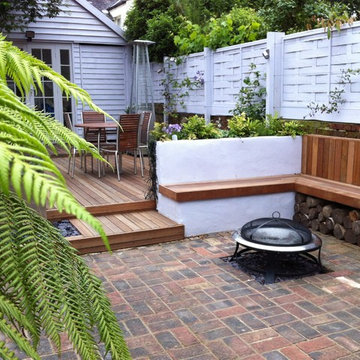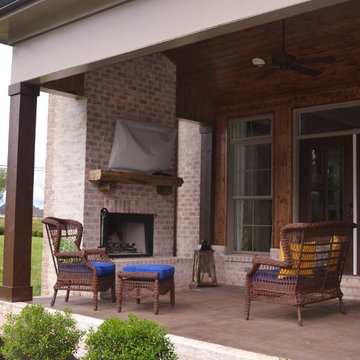
http://www.holmesbydesign.com
Design ideas for a mid-sized transitional backyard verandah in Nashville with a fire feature, brick pavers and a roof extension.
Design ideas for a mid-sized transitional backyard verandah in Nashville with a fire feature, brick pavers and a roof extension.
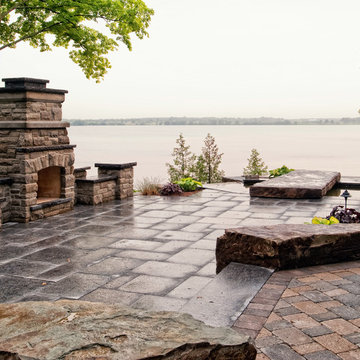
Robert Harris Photography
Traditional backyard garden in Toronto with a fire feature and brick pavers.
Traditional backyard garden in Toronto with a fire feature and brick pavers.
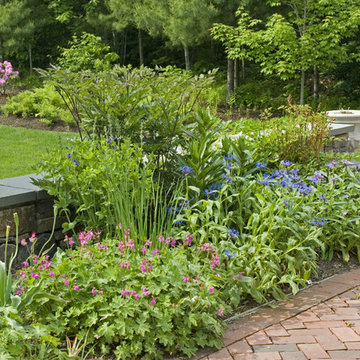
Summer flowers serves to soften the transition between stone wall and brick walkway.
Design ideas for a mid-sized traditional backyard partial sun garden in Portland Maine with a retaining wall and brick pavers.
Design ideas for a mid-sized traditional backyard partial sun garden in Portland Maine with a retaining wall and brick pavers.
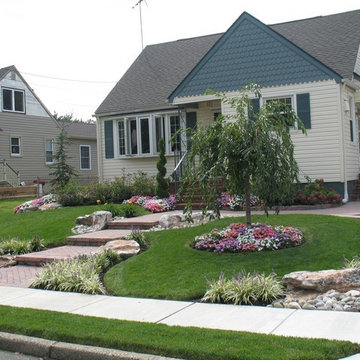
By adding a small retainging wall to the side of this home, and extending it to a sort of, front patio, a quaint, lush, front space is created.
This is an example of a mid-sized front yard full sun garden for summer in Philadelphia with a garden path and brick pavers.
This is an example of a mid-sized front yard full sun garden for summer in Philadelphia with a garden path and brick pavers.
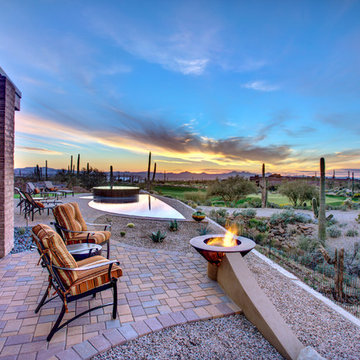
This is an example of a backyard patio in Phoenix with a fire feature, brick pavers and no cover.
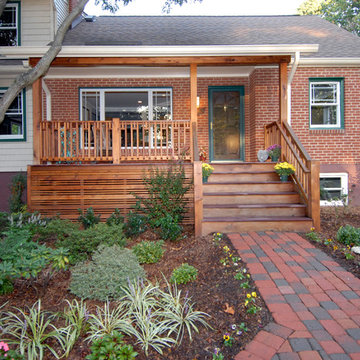
Small arts and crafts front yard verandah in DC Metro with brick pavers and a roof extension.
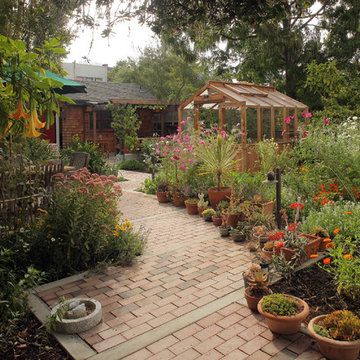
Photo by Langdon Clay
Large country backyard full sun garden in San Francisco with a garden path and brick pavers.
Large country backyard full sun garden in San Francisco with a garden path and brick pavers.
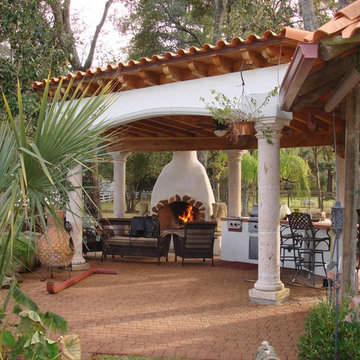
www.outdoorhomescapes.com
This is an example of a mediterranean backyard patio in Houston with a fire feature and brick pavers.
This is an example of a mediterranean backyard patio in Houston with a fire feature and brick pavers.
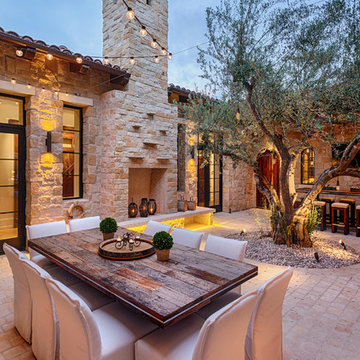
Inspiration for a mediterranean patio in San Diego with brick pavers and a fire feature.
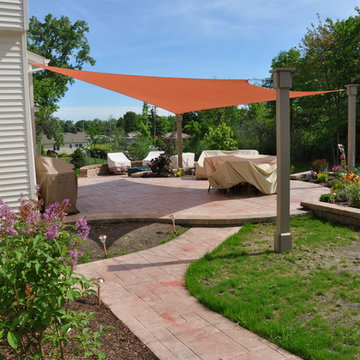
Turf World Co. Parma. Ohio
Large traditional backyard patio in Cleveland with brick pavers and an awning.
Large traditional backyard patio in Cleveland with brick pavers and an awning.
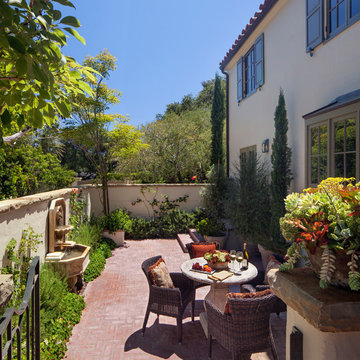
Patio and exterior.
This is an example of a mediterranean patio in Santa Barbara with brick pavers.
This is an example of a mediterranean patio in Santa Barbara with brick pavers.
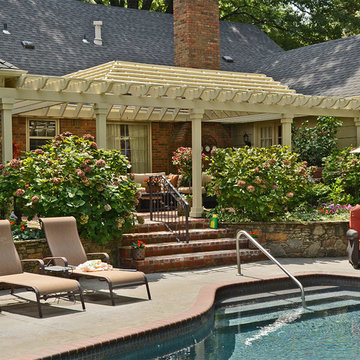
Design Works
Inspiration for a large traditional backyard pool in Other with a water feature and brick pavers.
Inspiration for a large traditional backyard pool in Other with a water feature and brick pavers.
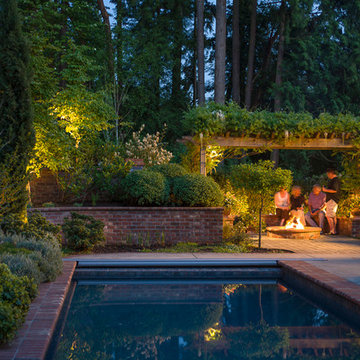
Inspiration for a large traditional backyard rectangular lap pool in Seattle with brick pavers.
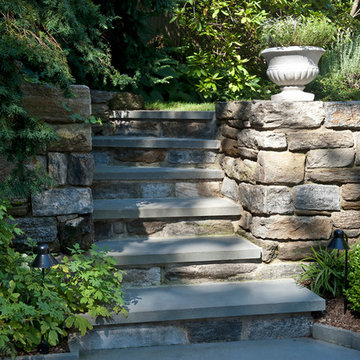
Bates Photography
Inspiration for a mid-sized arts and crafts backyard partial sun garden for spring in Philadelphia with a garden path and brick pavers.
Inspiration for a mid-sized arts and crafts backyard partial sun garden for spring in Philadelphia with a garden path and brick pavers.
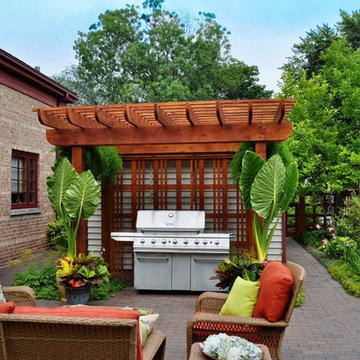
Brightly colored accessories work in concert with the plantings to bring this social space to life.
This project received a 2013 Hardscape North America Design Award, and a 2014 ILCA Award of Excellence. It is also slated for publication in Chicagoland Gardening Magazine and Total Landscape Care Magazine.
Site design by John Algozzini, lighting design by Kevin Manning.
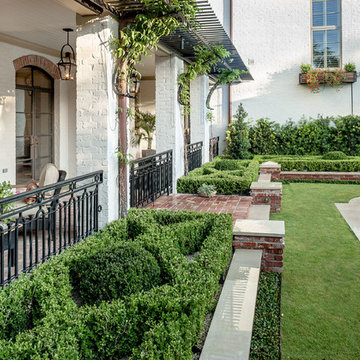
It started with vision. Then arrived fresh sight, seeing what was absent, seeing what was possible. Followed quickly by desire and creativity and know-how and communication and collaboration.
When the Ramsowers first called Exterior Worlds, all they had in mind was an outdoor fountain. About working with the Ramsowers, Jeff Halper, owner of Exterior Worlds says, “The Ramsowers had great vision. While they didn’t know exactly what they wanted, they did push us to create something special for them. I get inspired by my clients who are engaged and focused on design like they were. When you get that kind of inspiration and dialogue, you end up with a project like this one.”
For Exterior Worlds, our design process addressed two main features of the original space—the blank surface of the yard surrounded by looming architecture and plain fencing. With the yard, we dug out the center of it to create a one-foot drop in elevation in which to build a sunken pool. At one end, we installed a spa, lining it with a contrasting darker blue glass tile. Pedestals topped with urns anchor the pool and provide a place for spot color. Jets of water emerge from these pedestals. This moving water becomes a shield to block out urban noises and makes the scene lively. (And the children think it’s great fun to play in them.) On the side of the pool, another fountain, an illuminated basin built of limestone, brick and stainless steel, feeds the pool through three slots.
The pool is counterbalanced by a large plot of grass. What is inventive about this grassy area is its sub-structure. Before putting down the grass, we installed a French drain using grid pavers that pulls water away, an action that keeps the soil from compacting and the grass from suffocating. The entire sunken area is finished off with a border of ground cover that transitions the eye to the limestone walkway and the retaining wall, where we used the same reclaimed bricks found in architectural features of the house.
In the outer border along the fence line, we planted small trees that give the space scale and also hide some unsightly utility infrastructure. Boxwood and limestone gravel were embroidered into a parterre design to underscore the formal shape of the pool. Additionally, we planted a rose garden around the illuminated basin and a color garden for seasonal color at the far end of the yard across from the covered terrace.
To address the issue of the house’s prominence, we added a pergola to the main wing of the house. The pergola is made of solid aluminum, chosen for its durability, and painted black. The Ramsowers had used reclaimed ornamental iron around their front yard and so we replicated its pattern in the pergola’s design. “In making this design choice and also by using the reclaimed brick in the pool area, we wanted to honor the architecture of the house,” says Halper.
We continued the ornamental pattern by building an aluminum arbor and pool security fence along the covered terrace. The arbor’s supports gently curve out and away from the house. It, plus the pergola, extends the structural aspect of the house into the landscape. At the same time, it softens the hard edges of the house and unifies it with the yard. The softening effect is further enhanced by the wisteria vine that will eventually cover both the arbor and the pergola. From a practical standpoint, the pergola and arbor provide shade, especially when the vine becomes mature, a definite plus for the west-facing main house.
This newly-created space is an updated vision for a traditional garden that combines classic lines with the modern sensibility of innovative materials. The family is able to sit in the house or on the covered terrace and look out over the landscaping. To enjoy its pleasing form and practical function. To appreciate its cool, soothing palette, the blues of the water flowing into the greens of the garden with a judicious use of color. And accept its invitation to step out, step down, jump in, enjoy.

Michael Kelley Photography / mpkelley.com
Traditional backyard garden in Los Angeles with brick pavers.
Traditional backyard garden in Los Angeles with brick pavers.
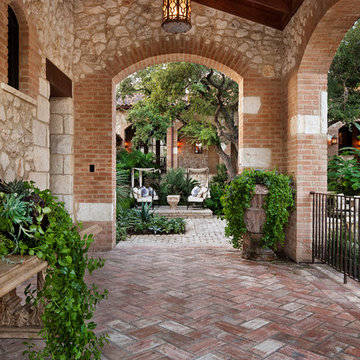
Photo of a large mediterranean side yard patio in Austin with brick pavers and a roof extension.
Outdoor Design Ideas with Brick Pavers
9






