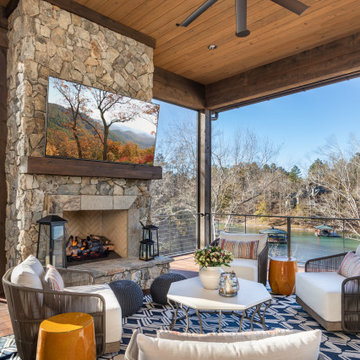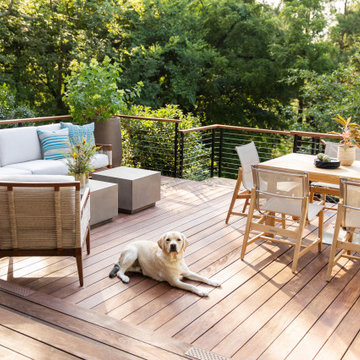Refine by:
Budget
Sort by:Popular Today
121 - 140 of 1,368 photos
Item 1 of 2
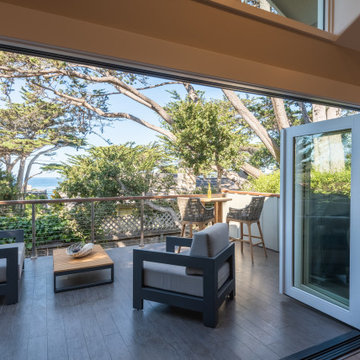
View from kitchen of the 16' accordion glass doors leading onto the balcony patio/deck on top of the garage.
Inspiration for a mid-sized arts and crafts balcony in Other with no cover and cable railing.
Inspiration for a mid-sized arts and crafts balcony in Other with no cover and cable railing.
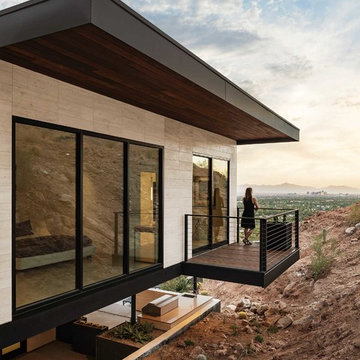
Architect Cavin Costello declares this "Juliet balcony" one of his favorite parts of the home.
Design ideas for a contemporary balcony in Phoenix with a roof extension and cable railing.
Design ideas for a contemporary balcony in Phoenix with a roof extension and cable railing.
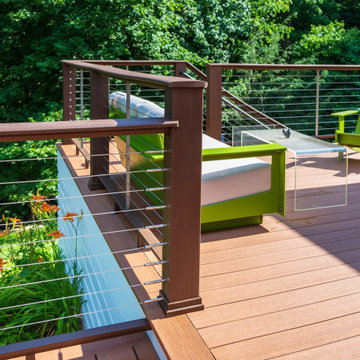
This mid-century home's clean lines and architectural angles are accentuated by the sleek, industrial CableRail system by Feeney. The elegant components of the Feeney rail systems pairs well with the Azek Cypress Decking and allows for maximum viewing of the lush gardens that surround this home.
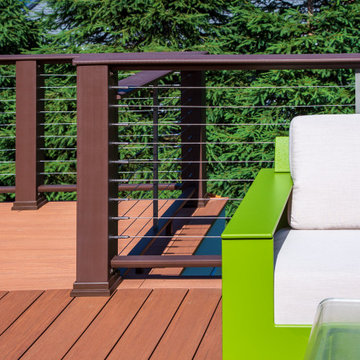
This mid-century home's clean lines and architectural angles are accentuated by the sleek, industrial CableRail system by Feeney. The elegant components of the Feeney rail systems pairs well with the Azek Cypress Decking and allows for maximum viewing of the lush gardens that surround this home.
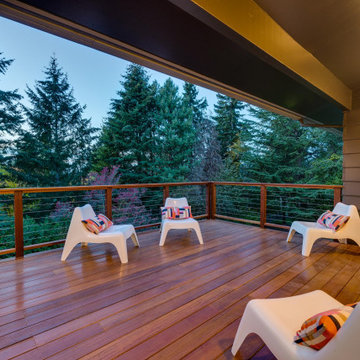
Outdoor deck off the dining/kitchen area
Expansive midcentury backyard deck in Portland with cable railing.
Expansive midcentury backyard deck in Portland with cable railing.

The outdoor dining, sundeck and living room were added to the home, creating fantastic 3 season indoor-outdoor living spaces. The dining room and living room areas are roofed and screened with the sun deck left open.
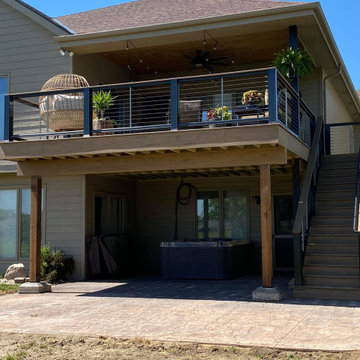
This amazing second story deck, with a lovely wire handrail for a more modern industrial look. Finished with the very unique stamped and stained concrete patio. A wonderful place to have a cold beer, while you watch golfers hook their drive on this golf course property.
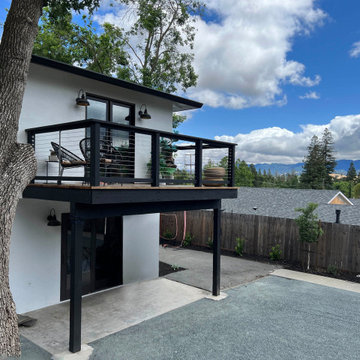
Small contemporary backyard and first floor deck in San Francisco with with privacy feature and cable railing.
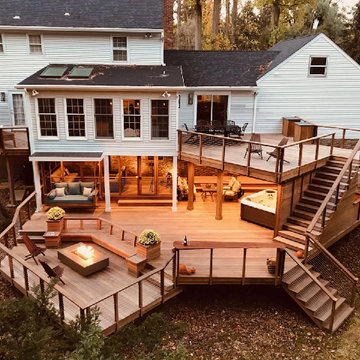
A square deck doesn’t have to be boring – just tilt the squares on an angle.
This client had a big wish list:
A screen porch was created under an existing elevated room.
A large upper deck for dining was waterproofed with EPDM roofing. This made for a large dry area on the lower deck furnished with couches, a television, spa, recessed lighting, and paddle fans.
An outdoor shower is enclosed under the stairs. For code purposes, we call it a rinsing station.
A small roof extension to the existing house provides covering and a spot for a hanging daybed.
The design also includes a live edge slab installed as a bar top at which to enjoy a casual drink while watching the children in the yard.
The lower deck leads down two more steps to the fire pit.

The front upper level deck was rebuilt with Ipe wood and stainless steel cable railing, allowing for full enjoyment of the surrounding greenery. Ipe wood vertical siding complements the deck and the unique A-frame shape.
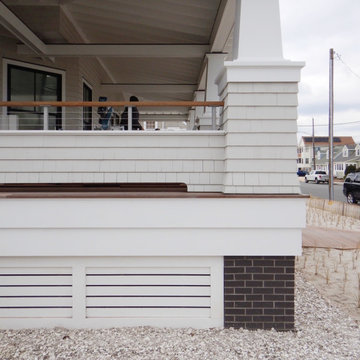
Porch Detail
Design ideas for an expansive beach style front yard verandah in New York with decking, a roof extension, with columns and cable railing.
Design ideas for an expansive beach style front yard verandah in New York with decking, a roof extension, with columns and cable railing.
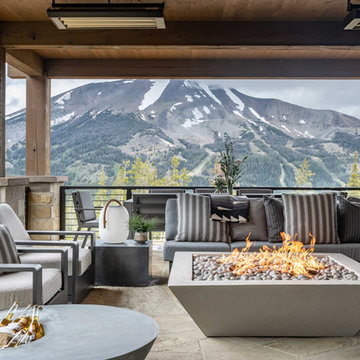
Photo of a country balcony in Other with a fire feature, a roof extension and cable railing.
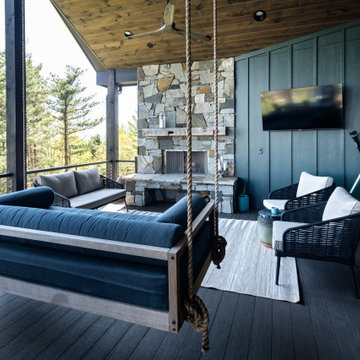
Transitional backyard and first floor deck in Other with a roof extension and cable railing.
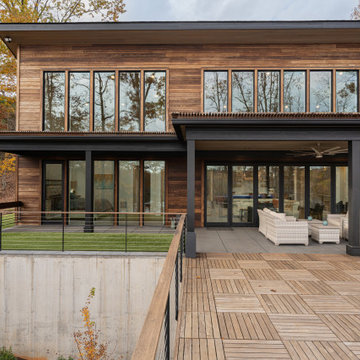
This is an example of a mid-sized modern backyard and ground level deck in Other with a roof extension and cable railing.
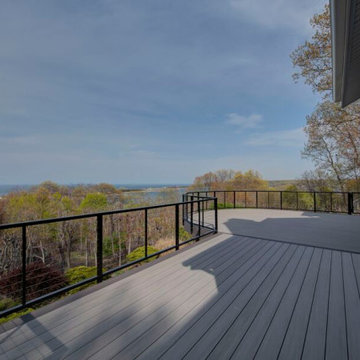
Elevated deck, custom black cable railings
Photo of a large contemporary backyard and first floor deck in New York with no cover and cable railing.
Photo of a large contemporary backyard and first floor deck in New York with no cover and cable railing.
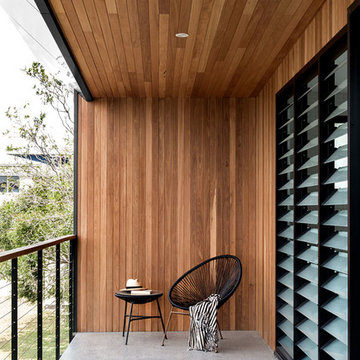
Cathy Schusler
Design ideas for a contemporary balcony in Brisbane with a roof extension and cable railing.
Design ideas for a contemporary balcony in Brisbane with a roof extension and cable railing.

The outdoor dining room leads off the indoor kitchen and dining space. A built in grill area was a must have for the client. The table comfortably seats 8 with plenty of circulation space for everyone to move around with ease. A fun, contemporary tile was used around the grill area to add some visual texture to the space.
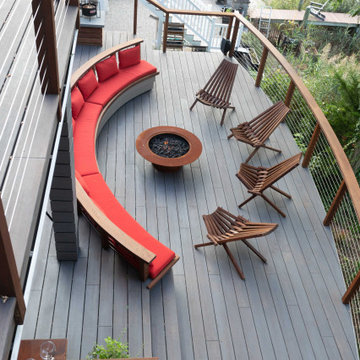
The goal of this project was to create an entertainment area in which to relax and enjoy the water view.
Two steps lead down from the main level to a seating area with a curved bench and slatted lounge chairs that surround a fire pit. This configuration also lowers the line of sight to the water.
Outdoor Design Ideas with Cable Railing
7






