Refine by:
Budget
Sort by:Popular Today
1 - 20 of 47 photos
Item 1 of 3
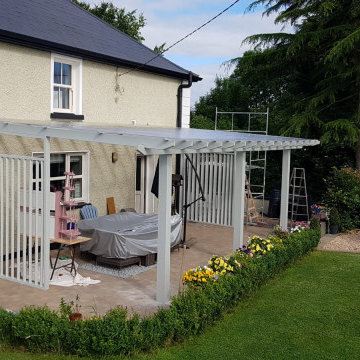
Open-air porch (Veranda) built by BuildTech's talented carpenters and joiners in Navan, Co.Meath.
Inspiration for a mid-sized traditional backyard screened-in verandah in Dublin with concrete pavers and wood railing.
Inspiration for a mid-sized traditional backyard screened-in verandah in Dublin with concrete pavers and wood railing.
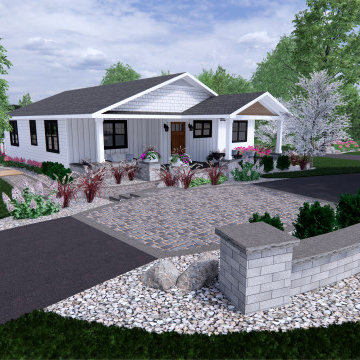
Front porch design and outdoor living design including, walkways, patios, steps, accent walls and pillars, and natural surroundings.
Design ideas for a large modern front yard verandah in Birmingham with with columns, concrete pavers, a roof extension and wood railing.
Design ideas for a large modern front yard verandah in Birmingham with with columns, concrete pavers, a roof extension and wood railing.
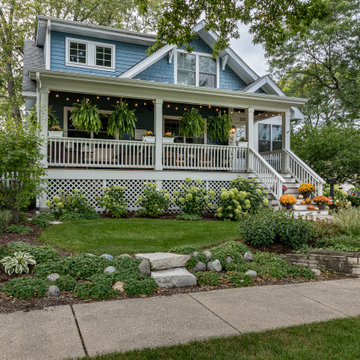
This is an example of a traditional front yard verandah in Chicago with with skirting, concrete pavers, a roof extension and wood railing.
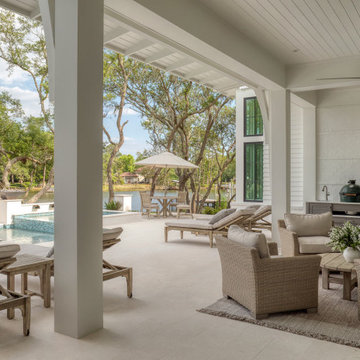
Photo of a large transitional backyard screened-in verandah in Other with concrete pavers, a roof extension and wood railing.
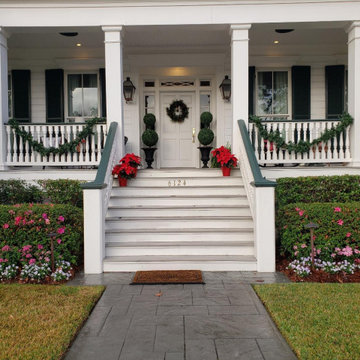
Design ideas for a large traditional front yard verandah in New Orleans with with columns, concrete pavers, a roof extension and wood railing.
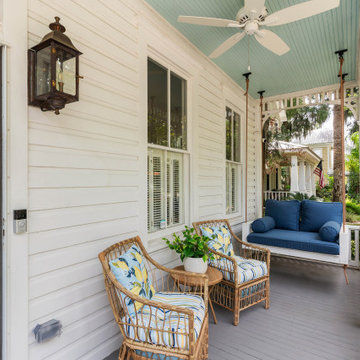
Front porch of a historic house in the Old Town District of Brunswick, Georgia; The Gateway to the Golden Isles. A perfect place to sit and visit with neighbors in this pedestrian centric historic district.
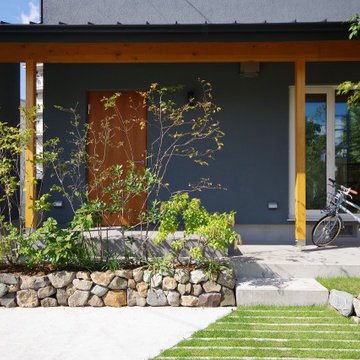
Design ideas for a front yard verandah in Other with with columns, concrete pavers, a roof extension and wood railing.
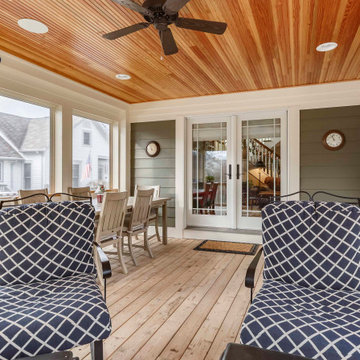
Design ideas for a mid-sized arts and crafts backyard screened-in verandah in Detroit with concrete pavers, a roof extension and wood railing.
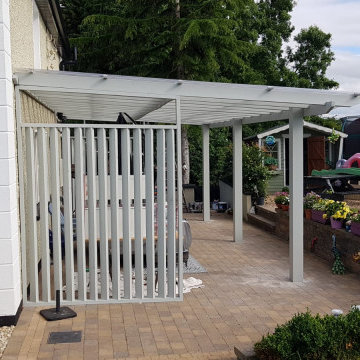
Open-air porch (Veranda) built by BuildTech's talented carpenters and joiners in Navan, Co.Meath.
Mid-sized traditional backyard screened-in verandah in Dublin with concrete pavers and wood railing.
Mid-sized traditional backyard screened-in verandah in Dublin with concrete pavers and wood railing.

Inspiration for a large transitional backyard screened-in verandah in Other with concrete pavers, a roof extension and wood railing.
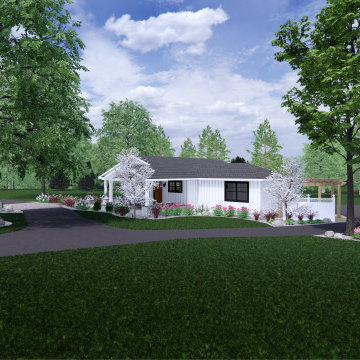
Front porch design and outdoor living design including, walkways, patios, steps, accent walls and pillars, and natural surroundings.
Photo of a large modern front yard verandah in Birmingham with with columns, concrete pavers, a roof extension and wood railing.
Photo of a large modern front yard verandah in Birmingham with with columns, concrete pavers, a roof extension and wood railing.
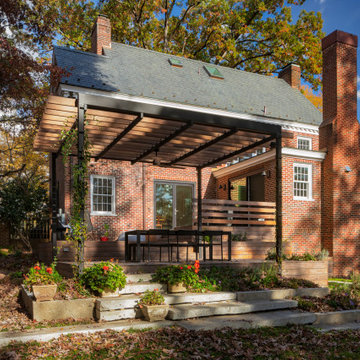
Inspiration for a backyard verandah in Raleigh with concrete pavers, a pergola and wood railing.
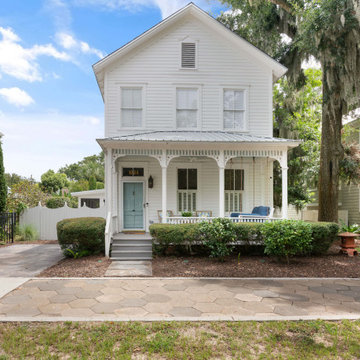
Front façade of a historic house in the Old Town District of Brunswick, Georgia; The Gateway to the Golden Isles.
This is an example of a mid-sized traditional front yard verandah in Atlanta with with columns, concrete pavers, a roof extension and wood railing.
This is an example of a mid-sized traditional front yard verandah in Atlanta with with columns, concrete pavers, a roof extension and wood railing.
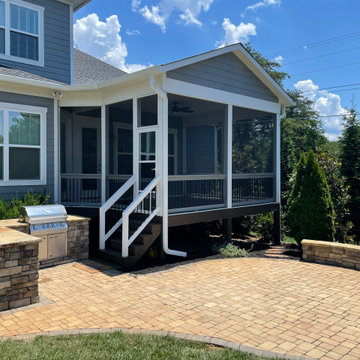
Inspiration for a mid-sized traditional backyard screened-in verandah in Charlotte with concrete pavers, a roof extension and wood railing.
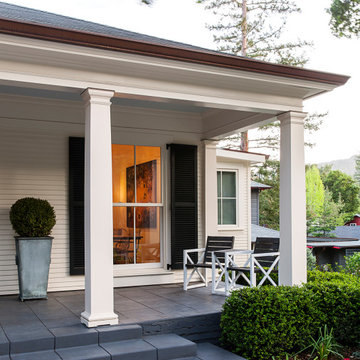
A beautifully remodeled Sears Kit house. Pool, planting, synthetic turf and veggie garden boxes.
Mid-sized traditional front yard verandah in San Francisco with with columns, concrete pavers, a roof extension and wood railing.
Mid-sized traditional front yard verandah in San Francisco with with columns, concrete pavers, a roof extension and wood railing.
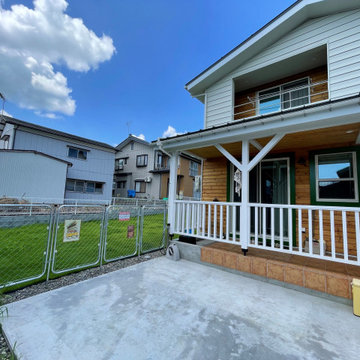
庭の柵はアメリカンフェンス。ドッグランとして使えるように、庭には柵を付けてあります。
カバードポーチにも柵を付けているので、冬場雪が降ったら、カバードポーチ部分がドッグランとして使えるようにしました。
Photo of a backyard verandah in Other with concrete pavers, a roof extension and wood railing.
Photo of a backyard verandah in Other with concrete pavers, a roof extension and wood railing.
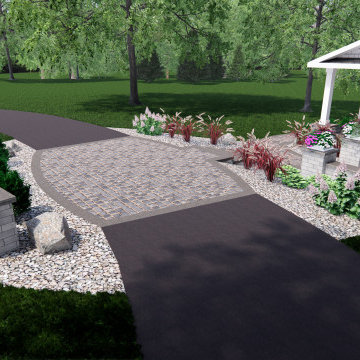
Front porch design and outdoor living design including, walkways, patios, steps, accent walls and pillars, and natural surroundings.
Photo of a large modern front yard verandah in Birmingham with with columns, concrete pavers, a roof extension and wood railing.
Photo of a large modern front yard verandah in Birmingham with with columns, concrete pavers, a roof extension and wood railing.
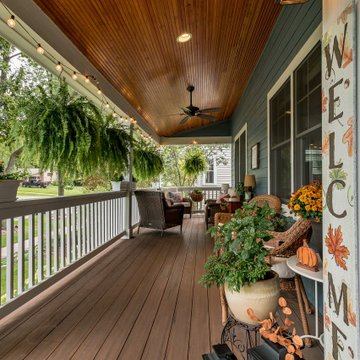
Inspiration for a traditional front yard verandah in Chicago with with skirting, concrete pavers, a roof extension and wood railing.
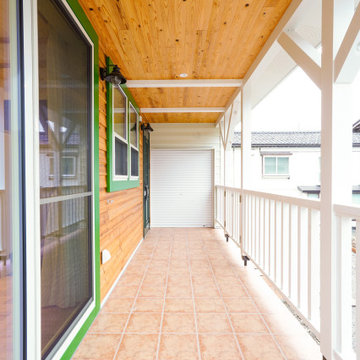
広くとったカバードポーチ。冬場に扉を閉めるとドッグランとして使えるようにしてあります。
外部収納も設置。
Design ideas for a front yard verandah in Other with concrete pavers, a roof extension and wood railing.
Design ideas for a front yard verandah in Other with concrete pavers, a roof extension and wood railing.
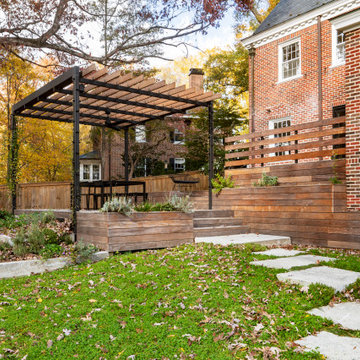
Design ideas for a backyard verandah in Raleigh with concrete pavers, a pergola and wood railing.
Outdoor Design Ideas with Concrete Pavers and Wood Railing
1





