Refine by:
Budget
Sort by:Popular Today
1 - 20 of 252 photos
Item 1 of 3
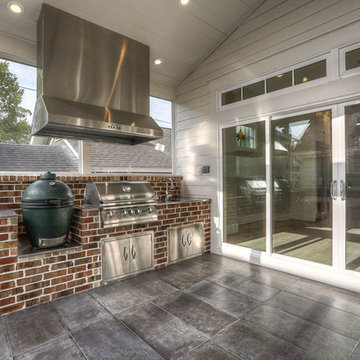
screened porch, outdoor living, outdoor kitchen
Photo of a large country backyard screened-in verandah in Houston with concrete pavers and a roof extension.
Photo of a large country backyard screened-in verandah in Houston with concrete pavers and a roof extension.
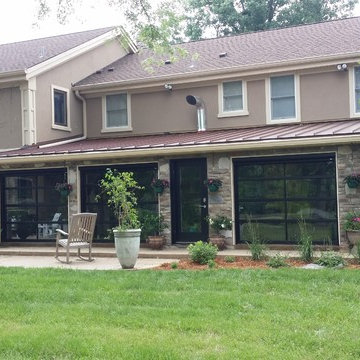
Design ideas for a large traditional backyard screened-in verandah in Louisville with concrete pavers and a roof extension.
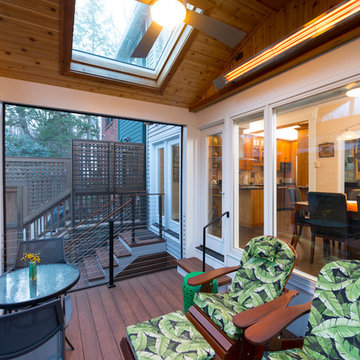
Interior of a modern screened-in porch design in Northwest Washington, D.C. It features skylights, an Infratech infrared heater, a Minka-Aire ceiling fan, low-maintenance Zuri deck boards and stainless steel cable handrails. Photographer: Michael Ventura.
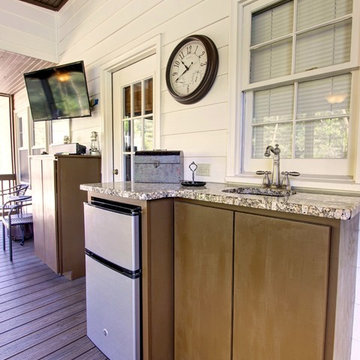
Fully plumbed wet bar with granite counter. Custom cabinets house appliances and entertainment consoles.
Catherine Augestad, Fox Photography, Marietta, GA
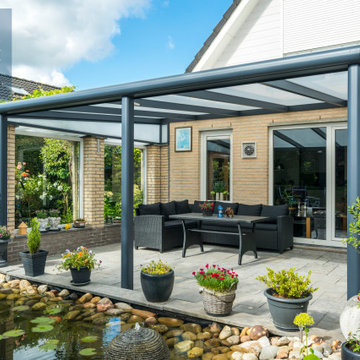
360DC are an official Deponti Dealer, and supply and install a range of specialist Aluminium Verandas and Glasshouses for gardens of distinction at great value and quality.
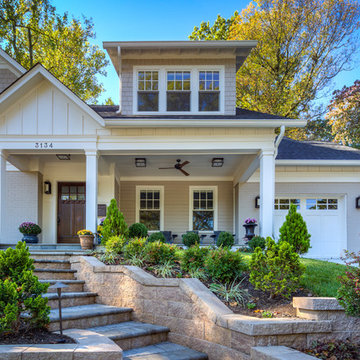
Inspiration for a small arts and crafts front yard screened-in verandah in DC Metro with concrete pavers and a roof extension.
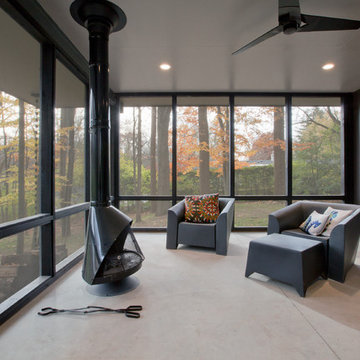
Midcentury Modern Remodel includes new screened porch overlooking the sloping wooded site in fall season - Architecture: HAUS | Architecture For Modern Lifestyles, Interior Architecture: HAUS with Design Studio Vriesman, General Contractor: Wrightworks, Landscape Architecture: A2 Design, Photography: HAUS | Architecture For Modern Lifestyles
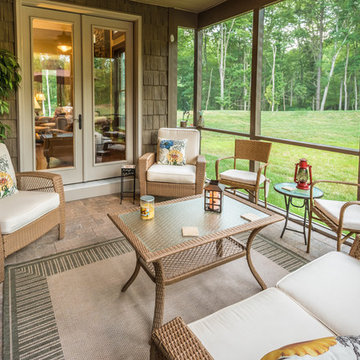
Alan Wycheck Photography
Inspiration for a mid-sized country backyard screened-in verandah in Other with concrete pavers and a roof extension.
Inspiration for a mid-sized country backyard screened-in verandah in Other with concrete pavers and a roof extension.
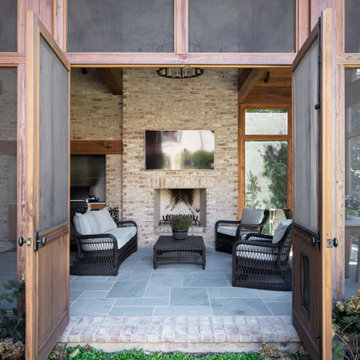
This home was built in an infill lot in an older, established, East Memphis neighborhood. We wanted to make sure that the architecture fits nicely into the mature neighborhood context. The clients enjoy the architectural heritage of the English Cotswold and we have created an updated/modern version of this style with all of the associated warmth and charm. As with all of our designs, having a lot of natural light in all the spaces is very important. The main gathering space has a beamed ceiling with windows on multiple sides that allows natural light to filter throughout the space and also contains an English fireplace inglenook. The interior woods and exterior materials including the brick and slate roof were selected to enhance that English cottage architecture.
Builder: Eddie Kircher Construction
Interior Designer: Rhea Crenshaw Interiors
Photographer: Ross Group Creative
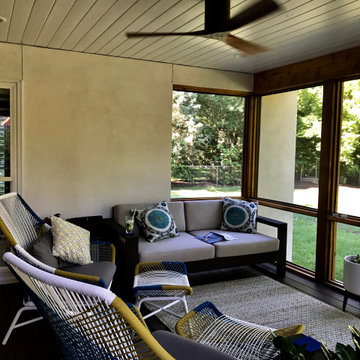
Completed project
Inspiration for a mid-sized contemporary backyard screened-in verandah in Kansas City with concrete pavers and a roof extension.
Inspiration for a mid-sized contemporary backyard screened-in verandah in Kansas City with concrete pavers and a roof extension.
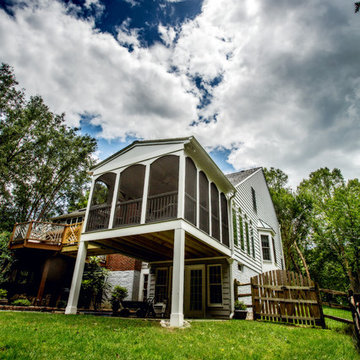
Puzzling...not really.
Putting puzzles together though is just one way this client plans on using their lovely new screened porch...while enjoying the "bug free" outdoors. A fun "gangway" invites you to cross over from the old deck.
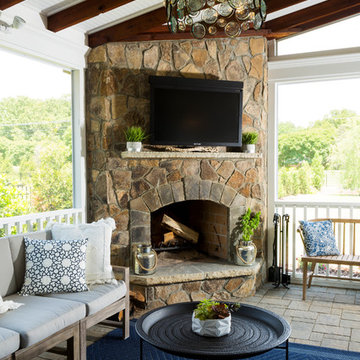
This is an example of an expansive country backyard screened-in verandah in Charlotte with concrete pavers and a roof extension.
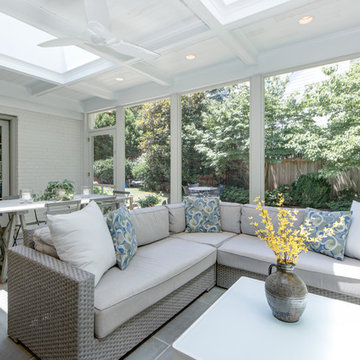
Mary Pat Collins
Photo of a transitional backyard screened-in verandah in DC Metro with concrete pavers and a roof extension.
Photo of a transitional backyard screened-in verandah in DC Metro with concrete pavers and a roof extension.
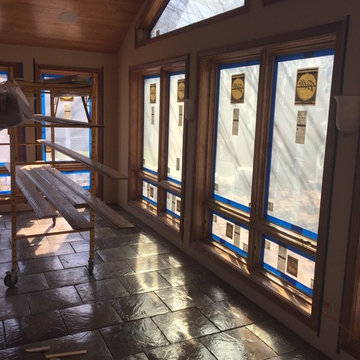
DekTek Tile progress pic. The beautiful concrete deck tiles work on both indoor and outdoor applciations. This homeowner chose both for a gorgeous indoor/outdoor look.
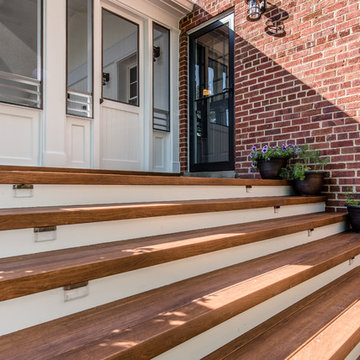
We added this screen porch extension to the rear of the house. It completely changes the look and feel of the house. Take a look at the photos and the "before" photos at the end. The project also included the hardscape in the rear.
Rear porch exterior.
Finecraft Contractors, Inc.
Soleimani Photography
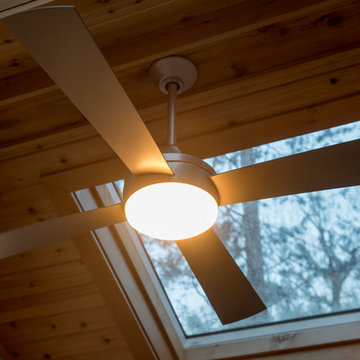
An outdoor designer Minka-Aire ceiling fan installed in a screened porch with a knotty wood ceiling.
This is an example of a small modern backyard screened-in verandah in DC Metro with concrete pavers.
This is an example of a small modern backyard screened-in verandah in DC Metro with concrete pavers.
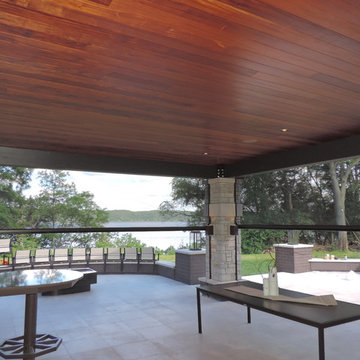
This is an example of a large contemporary backyard screened-in verandah in Minneapolis with a roof extension and concrete pavers.
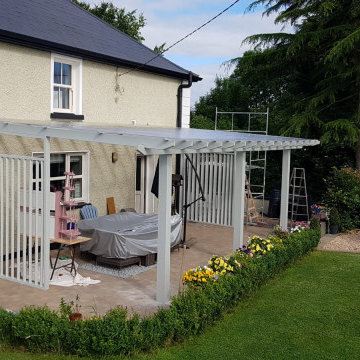
Open-air porch (Veranda) built by BuildTech's talented carpenters and joiners in Navan, Co.Meath.
Inspiration for a mid-sized traditional backyard screened-in verandah in Dublin with concrete pavers and wood railing.
Inspiration for a mid-sized traditional backyard screened-in verandah in Dublin with concrete pavers and wood railing.
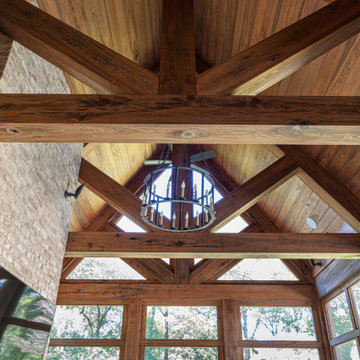
This home was built in an infill lot in an older, established, East Memphis neighborhood. We wanted to make sure that the architecture fits nicely into the mature neighborhood context. The clients enjoy the architectural heritage of the English Cotswold and we have created an updated/modern version of this style with all of the associated warmth and charm. As with all of our designs, having a lot of natural light in all the spaces is very important. The main gathering space has a beamed ceiling with windows on multiple sides that allows natural light to filter throughout the space and also contains an English fireplace inglenook. The interior woods and exterior materials including the brick and slate roof were selected to enhance that English cottage architecture.
Builder: Eddie Kircher Construction
Interior Designer: Rhea Crenshaw Interiors
Photographer: Ross Group Creative
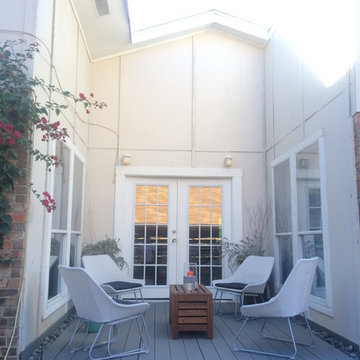
Alex Zancani
This is an example of a mid-sized contemporary side yard screened-in verandah in Dallas with concrete pavers.
This is an example of a mid-sized contemporary side yard screened-in verandah in Dallas with concrete pavers.
Outdoor Design Ideas with Concrete Pavers
1





