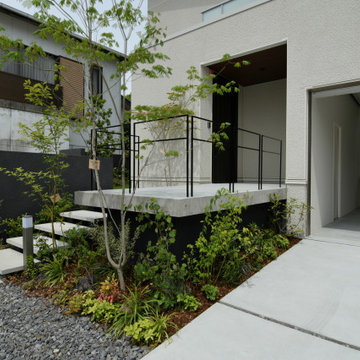Refine by:
Budget
Sort by:Popular Today
1 - 20 of 115 photos
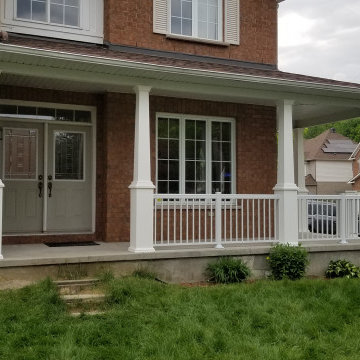
Take a look at the striking porch columns and railing we designed and built for this customer!
The PVC columns are supplied by Prestige DIY Products and constructed with a combination of a 12"x12"x40" box, and a 9" to 6" tapered column which sits on the box. Both the box and tapered column are plain panel and feature solid crown moulding trim for an elegant, yet modern appearance.
Did you know our PVC columns are constructed with no visible fasteners! All trim is secured with highly durable PVC glue and double sided commercial grade tape. The column panels themselves are assembled using Smart Lock™ corner technology so you won't see any overlapping sides and finishing nails here, only perfectly mitered edges! We also installed solid wood blocking behind the PVC columns for a strong railing connection.
The aluminum railing supplied by Imperial Kool Ray is the most popular among new home builders in the Ottawa area and for good reason. It’s ease of installation, strength and appearance makes it the first choice for any of our customers.
We were also tasked with replacing a rather transparent vinyl fence with a more traditional solid panel to provide additional privacy in the backyard.
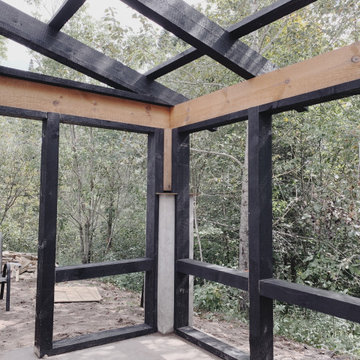
Another pic of the inside of the screen porch during construction. I like it. If you are wondering why I like all the shots, its because I threw all of the crummy shots out. You don't even want to know how many shots I took on this entire job. I set the record for our jobs so far.
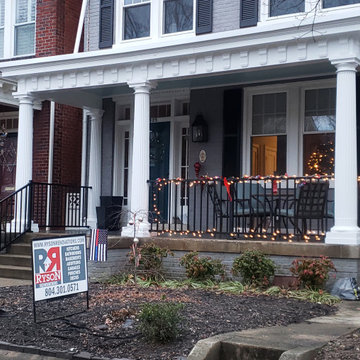
Historic recration in the Muesam District of Richmond Va.
This 1925 home originally had a roof over the front porch but past owners had it removed, the new owners wanted to bring back the original look while using modern rot proof material.
We started with Permacast structural 12" fluted columns, custom built a hidden gutter system, and trimmed everything out in a rot free material called Boral. The ceiling is a wood beaded ceiling painted in a traditional Richmond color and the railings are black aluminum. We topped it off with a metal copper painted hip style roof and decorated the box beam with some roman style fluted blocks.
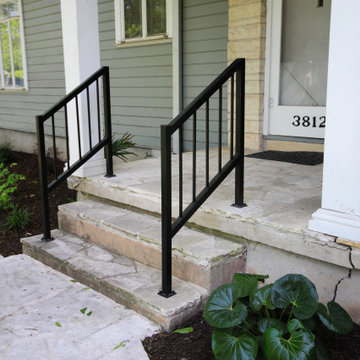
These beautiful custom handrails were added to the front porch to give better accessibility for the clients.
Mid-sized transitional front yard verandah in Austin with with columns, concrete slab, a roof extension and metal railing.
Mid-sized transitional front yard verandah in Austin with with columns, concrete slab, a roof extension and metal railing.
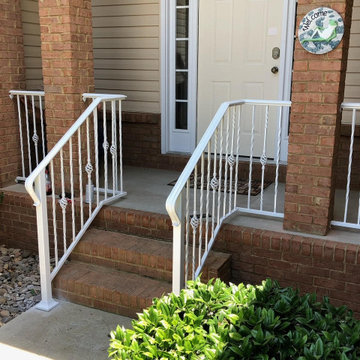
Design ideas for a mid-sized traditional front yard verandah in Nashville with with columns, concrete slab, a roof extension and metal railing.
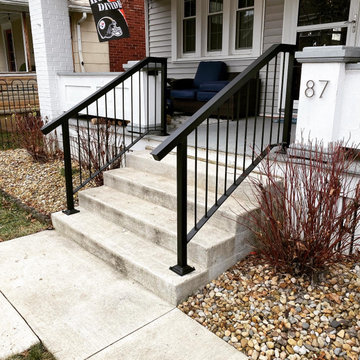
This was a handrail we design and fabricated for a client who needed matchbook-style handrails to meet home insurance requirements. These handrails are fabricated from hot-rolled steel, powder-coated in a matte black, and anchored into the concrete.
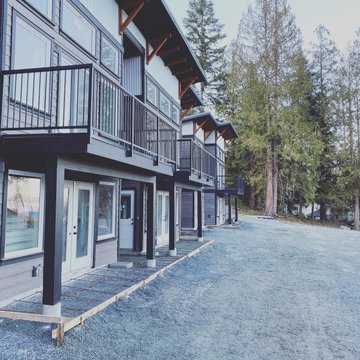
these decks turned out gorgeous with the black aluminum railings and will provide a covered area for the patios below
Mid-sized beach style front yard screened-in verandah in Vancouver with concrete slab, a roof extension and metal railing.
Mid-sized beach style front yard screened-in verandah in Vancouver with concrete slab, a roof extension and metal railing.
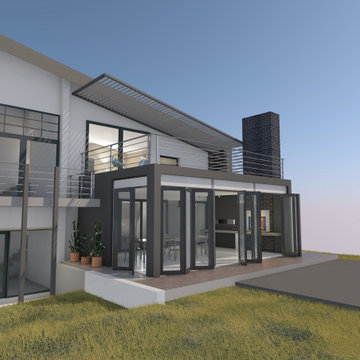
Mid-sized modern front yard screened-in verandah in Other with concrete slab, a roof extension and metal railing.
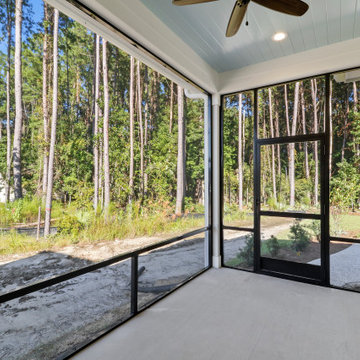
Photo of a small beach style backyard screened-in verandah in Atlanta with concrete slab, a roof extension and metal railing.
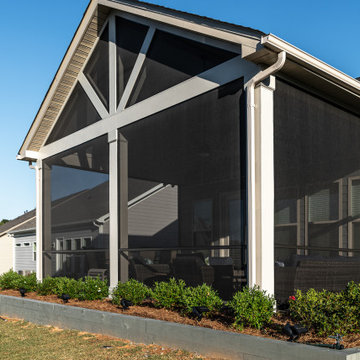
In a recent project, we took outdoor living to the next level by creating a seamless extension of this home's elegance. We constructed a concrete patio, crowned with an open gable roof crafted from composite materials, meticulously designed to mirror the existing home's aesthetics. Then, we screened it in, transforming it into a pest-free outdoor living space. The result is a harmonious blend of functionality and style, where the indoors meet the outdoors with flawless grace, offering a tranquil, insect-free sanctuary to cherish.
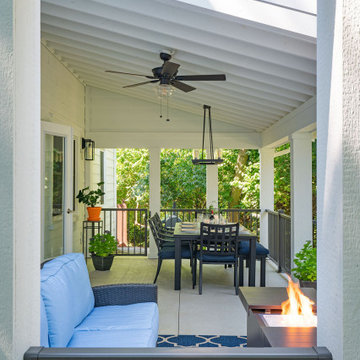
2/3 of the roof fully covers the porch & 1/2 is open pergola to allow light and ventilation for propane firepit.
Design ideas for an expansive country front yard verandah in Columbus with a fire feature, concrete slab, a roof extension and metal railing.
Design ideas for an expansive country front yard verandah in Columbus with a fire feature, concrete slab, a roof extension and metal railing.
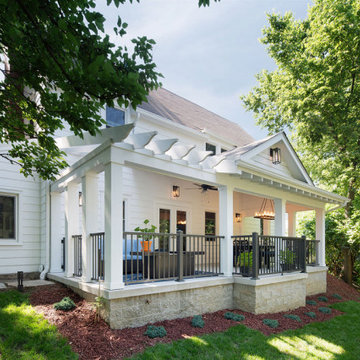
2/3 of the roof fully covers the porch & 1/2 is open pergola to allow light and ventilation for propane firepit.
Design ideas for an expansive transitional front yard verandah in Columbus with a fire feature, concrete slab, a roof extension and metal railing.
Design ideas for an expansive transitional front yard verandah in Columbus with a fire feature, concrete slab, a roof extension and metal railing.
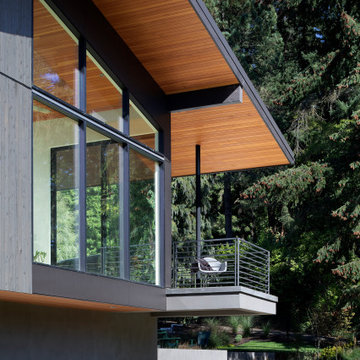
Extension of pool patio that looks out onto the green space.
Photo of a mid-sized midcentury side yard verandah in Portland with concrete slab, a roof extension and metal railing.
Photo of a mid-sized midcentury side yard verandah in Portland with concrete slab, a roof extension and metal railing.
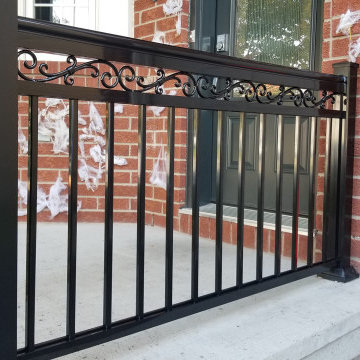
Our custom ordered railing arrived this week, and so we took advantage of a beautiful afternoon today to complete this front porch transformation for one of our latest customers.
We removed the old wooden columns and railing, and replaced with elegant aluminum columns and decorative aluminum scroll railing.
Just in time for Halloween, the only thing scary about this front porch entrance now is the decorations!
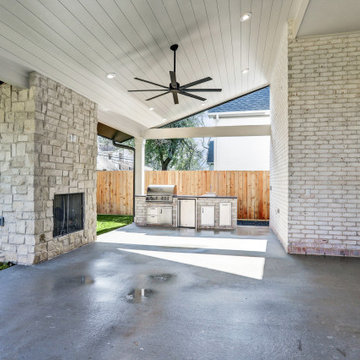
outdoor living
This is an example of a large transitional backyard verandah in Houston with with fireplace, concrete slab, a roof extension and metal railing.
This is an example of a large transitional backyard verandah in Houston with with fireplace, concrete slab, a roof extension and metal railing.
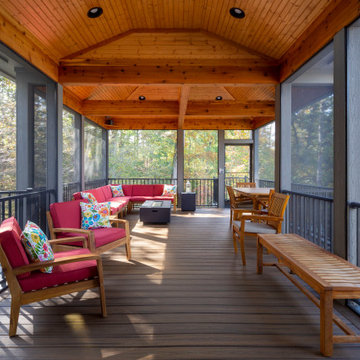
Added a screen porch with deck and steps to ground level using Trex Transcend Composite Decking. Trex Black Signature Aluminum Railing around the perimeter. Spiced Rum color in the screen room and Island Mist color on the deck and steps. Gas fire pit is in screen room along with spruce stained ceiling.
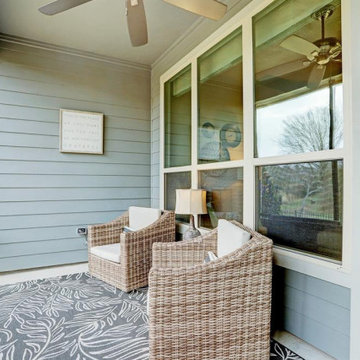
A step into this ceiling fan-cooled, enclosed porch provides relief from the Texas heat, without leaving the peaceful views of the yard and greenery beyond.
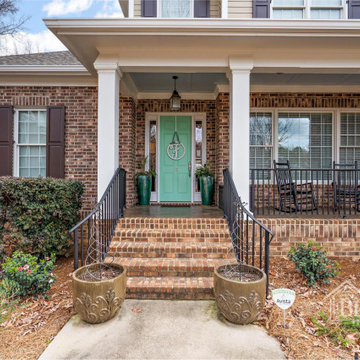
Brick home with brick steps to a welcoming Craftsman style porch with a beautiful green door.
Large arts and crafts front yard verandah in Other with a container garden, concrete slab, a roof extension and metal railing.
Large arts and crafts front yard verandah in Other with a container garden, concrete slab, a roof extension and metal railing.
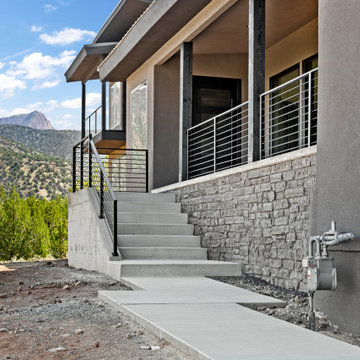
This is an example of a large contemporary front yard verandah in Salt Lake City with concrete slab and metal railing.
Outdoor Design Ideas with Concrete Slab and Metal Railing
1






