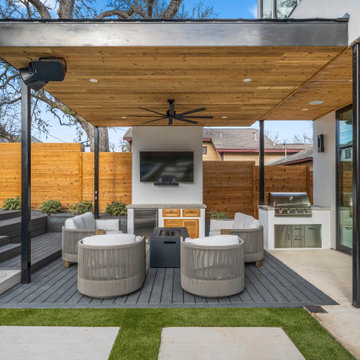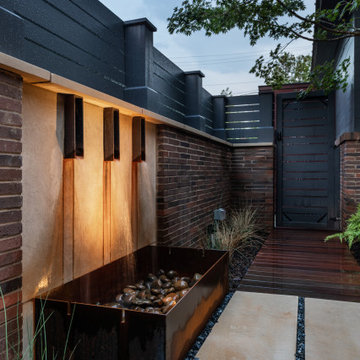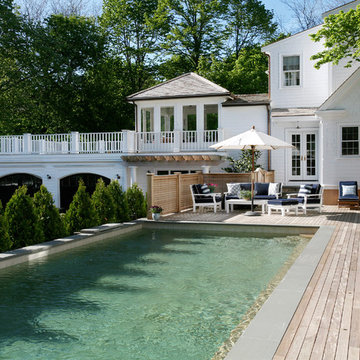
Large traditional backyard rectangular lap pool in Boston with decking and a pool house.
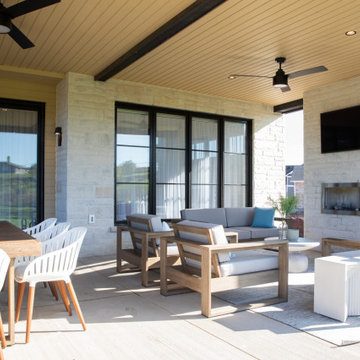
This is an example of a large modern backyard verandah in Toronto with with fireplace, decking and a roof extension.
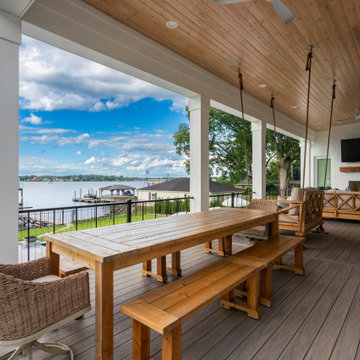
Large Back porch with dining table, swing, rustic furniture, white brick fireplace, and wood accents. Beautiful lake view.
Large beach style backyard verandah in Charlotte with with fireplace, decking and metal railing.
Large beach style backyard verandah in Charlotte with with fireplace, decking and metal railing.
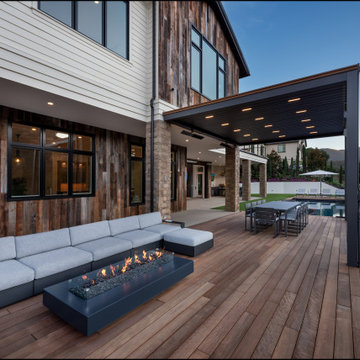
Enhance the Beauty and Functionality of Your Modern Farmhouse with a Custom Pool from Babcock
Are you searching for an exceptional and unique pool design to complete your modern farmhouse aesthetic? Look no further than Babcock Custom Pools, your trusted source for contemporary and rustic pool designs. Our state-of-the-art modern farmhouse pools seamlessly blend sophistication and natural charm, making them the perfect addition to any outdoor living space.
Our expert pool builders craft each design with precision and attention to detail, utilizing only the finest materials for long-lasting durability. From clean lines and minimalistic aesthetics to top-notch weather-resistant construction, you can trust that your Babcock pool will be the epitome of beauty and longevity.
But our commitment to excellence doesn’t end there. Babcock Custom Pools also integrates advanced features to elevate your swimming experience. Energy-efficient pumps, filters, and lighting systems are just some of the cutting-edge features you can expect in your custom pool design.
Don’t settle for just any pool, bring your dream modern farmhouse oasis to life with Babcock Custom Pools. Whether you prefer a simple, elegant design or a more elaborate outdoor haven, our team has the expertise and experience to bring your vision to reality. Get in touch with us today to start planning your stunning modern farmhouse pool!
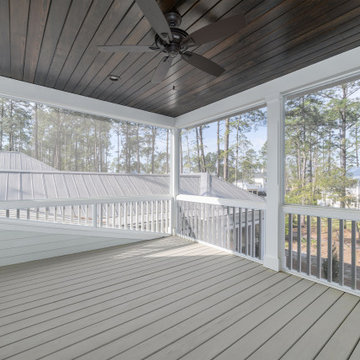
Design ideas for a front yard screened-in verandah in Other with decking, a roof extension and wood railing.

Screened Porch with accordion style doors opening to Kitchen/Dining Room, with seating for 4 and a chat height coffee table with views of Lake Lure, NC.
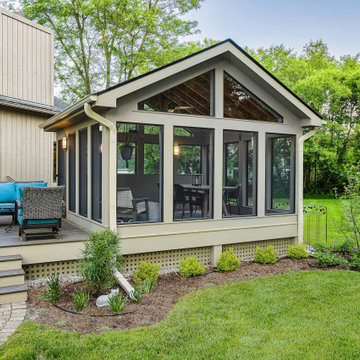
Detached screened porch in Ann Arbor, MI by Meadowlark Design+Build.
Design ideas for a mid-sized contemporary backyard screened-in verandah in Detroit with decking and a roof extension.
Design ideas for a mid-sized contemporary backyard screened-in verandah in Detroit with decking and a roof extension.
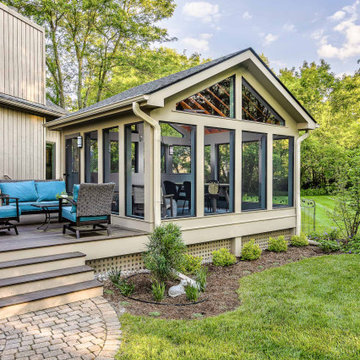
Detached screened porch in Ann Arbor, MI by Meadowlark Design+Build.
This is an example of a mid-sized contemporary backyard screened-in verandah in Detroit with decking and a roof extension.
This is an example of a mid-sized contemporary backyard screened-in verandah in Detroit with decking and a roof extension.
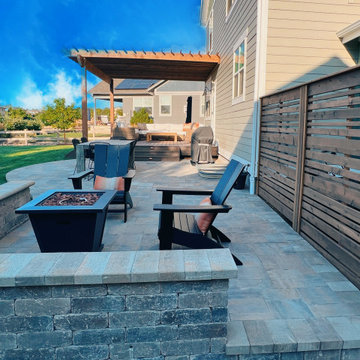
Combination contemporary outdoor living custom backyard project featuring Trex composite deck, cedar pergola, Belgard paver patio, dining area, privacy screen and stone wall seat for fire pit area. Seating lights and step lights were added for both safety and ambiance. Project is located in Lafayette, Colorado.
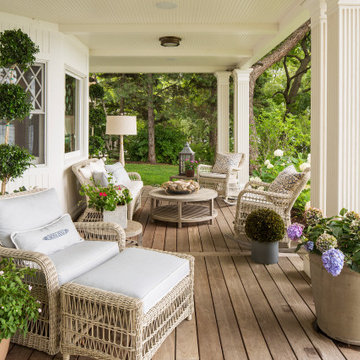
This is an example of a beach style verandah in Minneapolis with a container garden, decking and a roof extension.
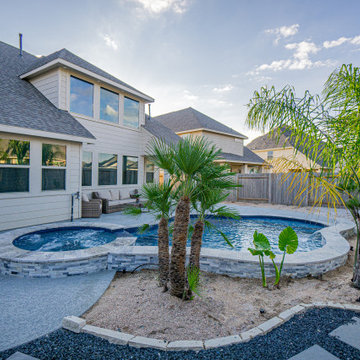
Toes in the sand, a good book in your hands! Your Staycation Destination is just a few footsteps away. Check out this Staycation Pool Special + Spa combination, which is a 70 perimeter pool with a raised spa. Key features of this pool include:
- 70 perimeter freeform pool + raised spa
- Comfort decking around the pool with sand & rocks behind the pool for the tumbled paver travertine pathway
- Silver Travertine coping
- Pool plaster called "Bluestone"
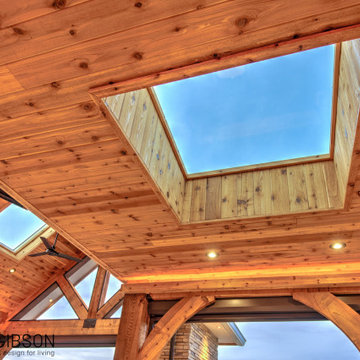
Previously a sun-drenched deck, unusable late afternoon because of the heat, and never utilized in the rain, the indoors seamlessly segues to the outdoors via Marvin's sliding wall system. Retractable Phantom Screens keep out the insects, and skylights let in the natural light stolen from the new roof. Powerful heaters and a fireplace warm it up during cool evenings.
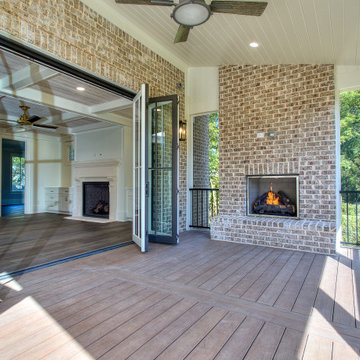
Large transitional backyard verandah in Atlanta with with fireplace, decking, a roof extension and metal railing.
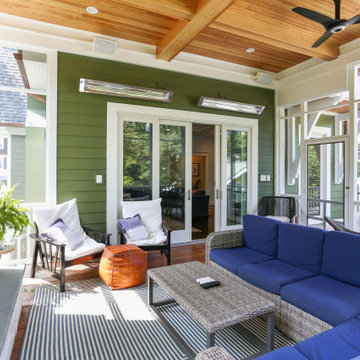
The screen porch has a Fir beam ceiling, Ipe decking, and a flat screen TV mounted over a stone clad gas fireplace.
Photo of a large transitional backyard screened-in verandah in DC Metro with decking, a roof extension and wood railing.
Photo of a large transitional backyard screened-in verandah in DC Metro with decking, a roof extension and wood railing.
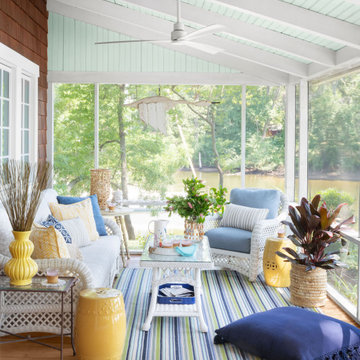
Stylish Productions
Design ideas for a beach style screened-in verandah in Baltimore with decking and a roof extension.
Design ideas for a beach style screened-in verandah in Baltimore with decking and a roof extension.
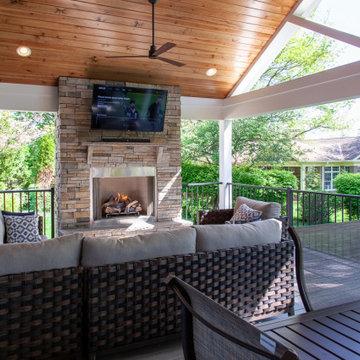
Our clients wanted to update their old uncovered deck and create a comfortable outdoor living space. Before the renovation they were exposed to the weather and now they can use this space all year long.

Detail of the steel vine screen, with dappled sunlight falling into the new entryway deck. The steel frame surrounds the juliet balcony lookout.
Design ideas for a small modern front yard partial sun formal garden for winter in Austin with with privacy feature, decking and a metal fence.
Design ideas for a small modern front yard partial sun formal garden for winter in Austin with with privacy feature, decking and a metal fence.
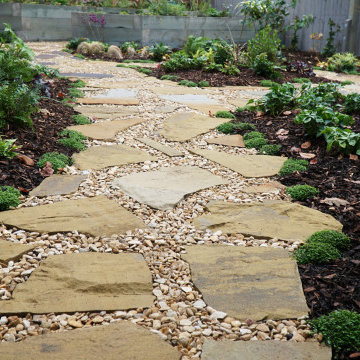
Like all projects this garden had a budget, we prefer to call this “An Investment”. The best place to start is with a design and materials specification. It’s at this point we can offer an accurate quotation and show off exactly what we can achieve within the budget.
Outdoor Design Ideas with Decking
4






