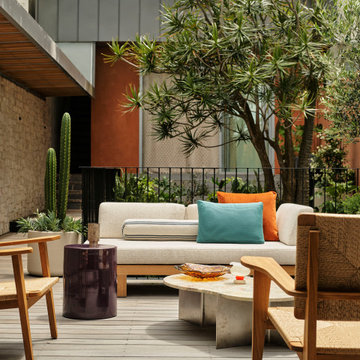Refine by:
Budget
Sort by:Popular Today
1 - 20 of 808 photos
Item 1 of 3

Screened Porch with accordion style doors opening to Kitchen/Dining Room, with seating for 4 and a chat height coffee table with views of Lake Lure, NC.
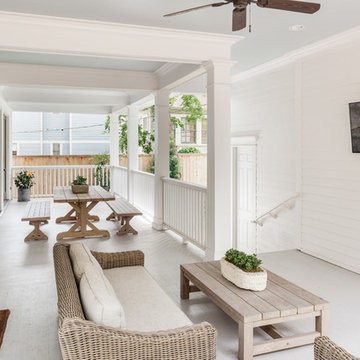
Benjamin Hill Photography
Inspiration for an expansive traditional side yard verandah in Houston with decking, a roof extension and wood railing.
Inspiration for an expansive traditional side yard verandah in Houston with decking, a roof extension and wood railing.

Design ideas for a country screened-in verandah in Portland Maine with decking, a roof extension and wood railing.

Front Porch
Inspiration for a large country front yard verandah in Jacksonville with with columns and decking.
Inspiration for a large country front yard verandah in Jacksonville with with columns and decking.

Cedar planters with pergola and pool patio.
This is an example of a large country backyard verandah in Raleigh with with columns, decking, a roof extension and wood railing.
This is an example of a large country backyard verandah in Raleigh with with columns, decking, a roof extension and wood railing.

Design ideas for an expansive transitional backyard screened-in verandah in Minneapolis with decking, a roof extension and metal railing.
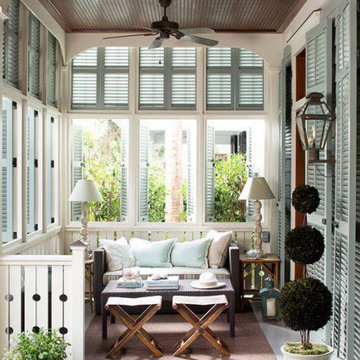
Mid-sized traditional front yard screened-in verandah in Other with decking, a roof extension and wood railing.
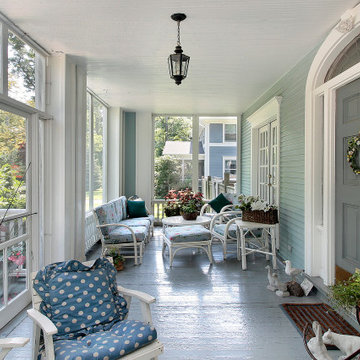
Design ideas for a mid-sized front yard screened-in verandah in Raleigh with decking, a roof extension and wood railing.

This is an example of a mid-sized arts and crafts front yard verandah in Denver with with columns, decking, a roof extension and metal railing.
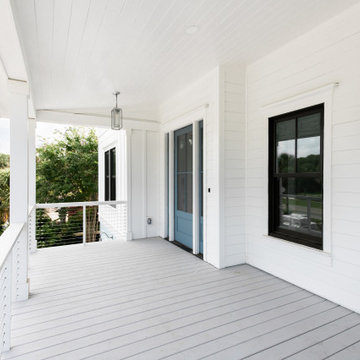
Mid-sized beach style front yard verandah in Charleston with decking, a roof extension and mixed railing.
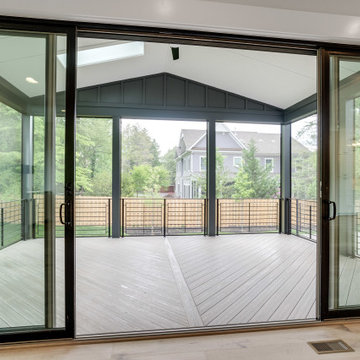
Screened in porch with modern flair.
Photo of a large country backyard screened-in verandah in DC Metro with decking, a roof extension and metal railing.
Photo of a large country backyard screened-in verandah in DC Metro with decking, a roof extension and metal railing.

Screened porch addition
Inspiration for a large modern backyard screened-in verandah in Atlanta with decking, a roof extension and wood railing.
Inspiration for a large modern backyard screened-in verandah in Atlanta with decking, a roof extension and wood railing.
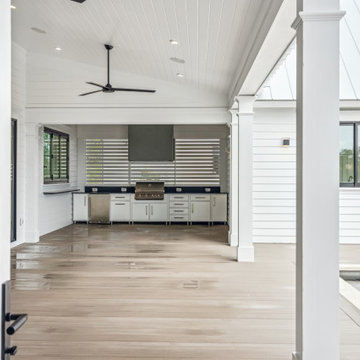
Photo of a mid-sized beach style backyard verandah in Charleston with an outdoor kitchen, decking, a roof extension and cable railing.
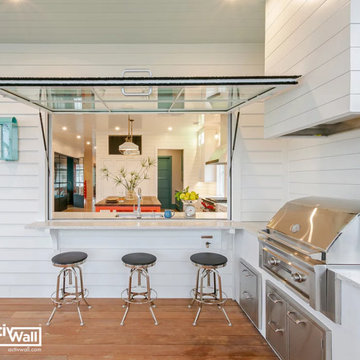
For some design inspiration with a Lowcountry feel, check out this custom home on Sullivan's Island, as featured in Charleston Home + Design Magazine.
The ActivWall Gas Strut Window used creates a stylish and functional indoor-outdoor entertaining space. For added peace of mind, our products are impact tested for safety in hurricane zones and include a 10-year residential warranty.
Architect: Clarke Design Group
Builder: Diament Building Corp.
Designer: LuAnn Oliver McCants
#GasStrutWindow #CoastalLiving #MadeinUSA Martinsville Made #CharlestonSC
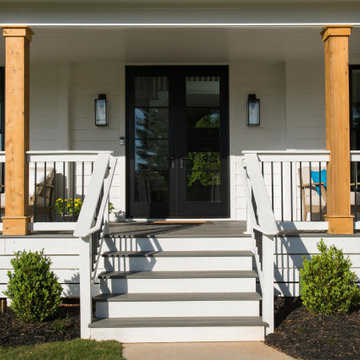
AFTER: Georgia Front Porch designed and built a full front porch that complemented the new siding and landscaping. This farmhouse-inspired design features a 41 ft. long composite floor, 4x4 timber posts, tongue and groove ceiling covered by a black, standing seam metal roof.

AFTER: Georgia Front Porch designed and built a full front porch that complemented the new siding and landscaping. This farmhouse-inspired design features a 41 ft. long composite floor, 4x4 timber posts, tongue and groove ceiling covered by a black, standing seam metal roof.
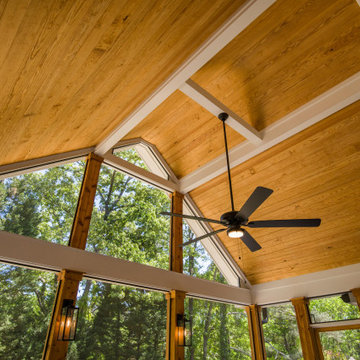
This expansive, 16' x 16' screened porch features a vaulted tongue and groove ceiling. Grey Fiberon composite decking matches the deck outside. The porch walls were constructed of pressure treated materials with 8" square, cedar column posts.
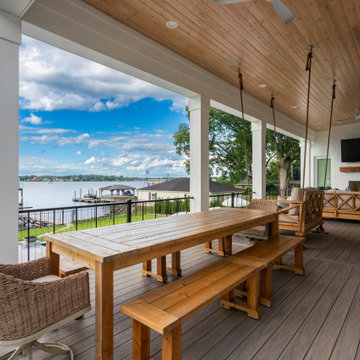
Large Back porch with dining table, swing, rustic furniture, white brick fireplace, and wood accents. Beautiful lake view.
Large beach style backyard verandah in Charlotte with with fireplace, decking and metal railing.
Large beach style backyard verandah in Charlotte with with fireplace, decking and metal railing.
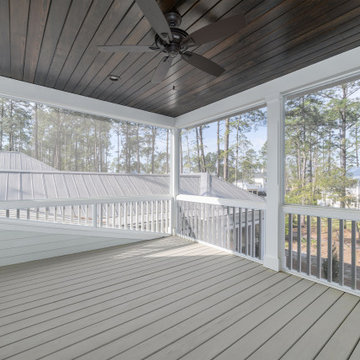
Design ideas for a front yard screened-in verandah in Other with decking, a roof extension and wood railing.
All Railing Materials Outdoor Design Ideas with Decking
1






