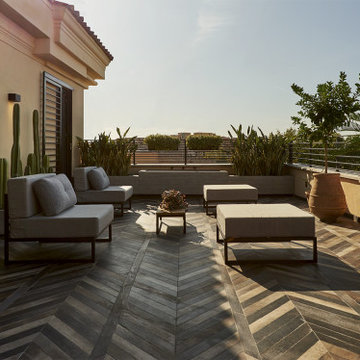Refine by:
Budget
Sort by:Popular Today
1 - 20 of 595 photos
Item 1 of 3

Design ideas for a mediterranean first floor deck in Los Angeles with a pergola and metal railing.
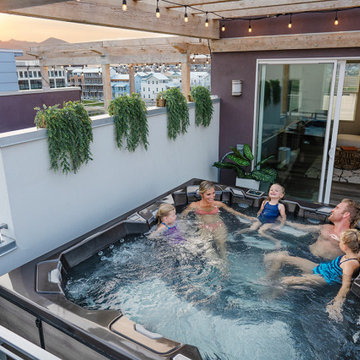
We had the pleasure of adding a hot tub to this home in Daybreak, UT.
Design ideas for a small transitional rooftop and rooftop deck in Salt Lake City with a pergola and metal railing.
Design ideas for a small transitional rooftop and rooftop deck in Salt Lake City with a pergola and metal railing.
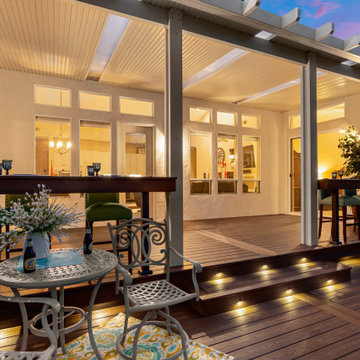
Design ideas for a mid-sized arts and crafts backyard and ground level deck in Sacramento with a pergola and metal railing.
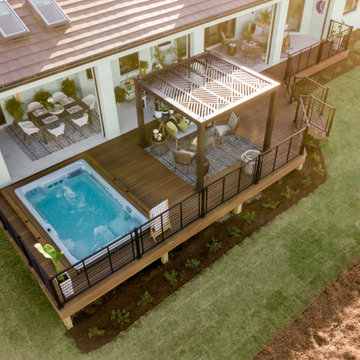
Trex is once again excited to sponsor HGTV® Smart Home Giveaway 2021. This year's home is located in the vibrant coastal community of Naples, Florida. Designed to inspire a life well-lived, HGTV Smart Home showcases Trex at its best. The home's innovative outdoor space features our premium Transcend® decking in Havana Gold, a beautiful blend of caramel and honey hues; Signature® Rod Rail railing in Charcoal Black; Trex® Deck Lighting™ recessed lights; cabinetry in the stunning color of Tardis Blue from Trex® Outdoor Kitchens™; and our new Trex® Pergola™ Shadow model with a custom designed canopy.
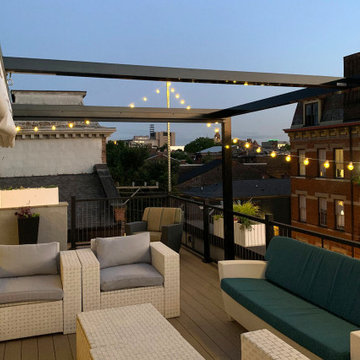
ShadeFX customized a 10’ x 16’ shade structure and manual retractable canopy for a rooftop terrace in Cincinnati. The sleek black frame matches seamlessly with the renovation while protecting the homeowners from the afternoon sun.
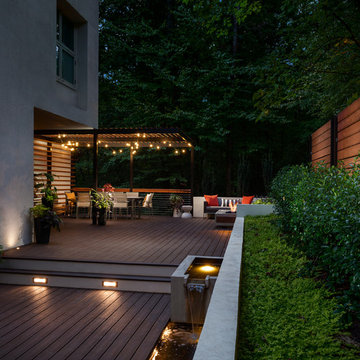
Our clients came to us looking for a complete renovation of the rear facade of their Atlanta home and attached deck. Their wish list included a contemporary, functional design that would create spaces for various uses, both for small family gatherings and entertaining larger parties. The result is a stunning, custom outdoor living area with a wealth of options for relaxing and socializing. The upper deck is the central dining and entertaining area and includes a custom cantilevered aluminum pergola, a covered grill and prep area, and gorgeous concrete fire table and floating wooden bench. As you step down to the lower deck you are welcomed by the peaceful sound of cascading water from the custom concrete water feature creating a Zen atmosphere for the entire deck. This feature is a gorgeous focal point from inside the house as well. To define the different outdoor rooms and also provide passive seating opportunities, the steps have built-in recessed lighting so that the space is well-defined in the evening as well as the daytime. The landscaping is modern and low-maintenance and is composed of tight, linear plantings that feature complimentary hues of green and provides privacy from neighboring properties.
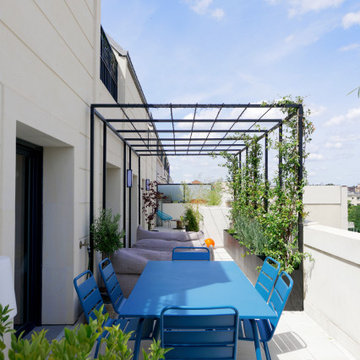
Expansive contemporary balcony in Paris with with privacy feature, a pergola and metal railing.

The owner of the charming family home wanted to cover the old pool deck converted into an outdoor patio to add a dried and shaded area outside the home. This newly covered deck should be resistant, functional, and large enough to accommodate friends or family gatherings without a pole blocking the splendid river view.
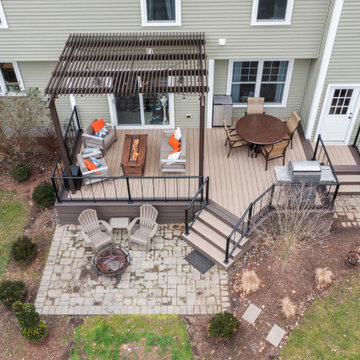
Inspiration for a small traditional backyard and ground level deck in Philadelphia with a fire feature, a pergola and metal railing.
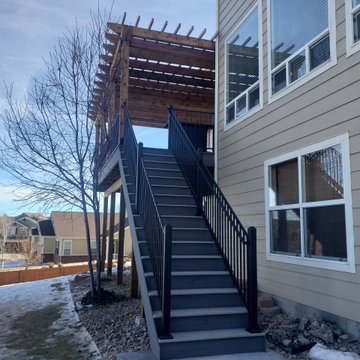
Deckorators Voyage Tundra and Sierra composite decking with a beefy Cedar pergola cover. Deck is finished with Fortress Black Sand wrought iron railings and Trex riser lights.

Small arts and crafts front yard verandah in Atlanta with a pergola and metal railing.

Mid-sized contemporary rooftop and rooftop deck in Barcelona with a pergola and metal railing.
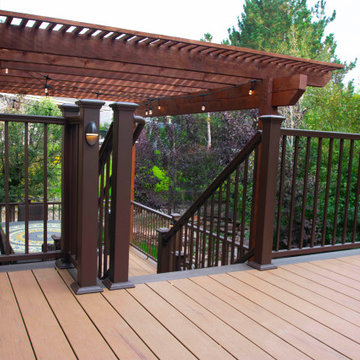
Multi level Deckorators Vista composite deck with Preferred Georgian railing. Rough sawn cedar pergola. Integrated low voltage rail lighting.
Photo of a mid-sized transitional backyard and first floor deck in Denver with a pergola and metal railing.
Photo of a mid-sized transitional backyard and first floor deck in Denver with a pergola and metal railing.

Design ideas for a small traditional backyard and ground level deck in Philadelphia with a fire feature, a pergola and metal railing.
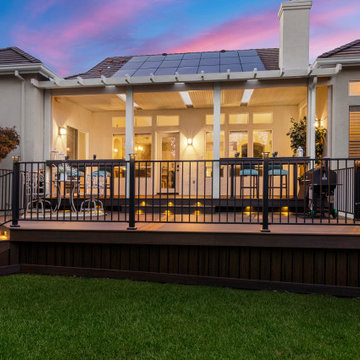
Inspiration for a mid-sized arts and crafts backyard and ground level deck in Sacramento with a pergola and metal railing.
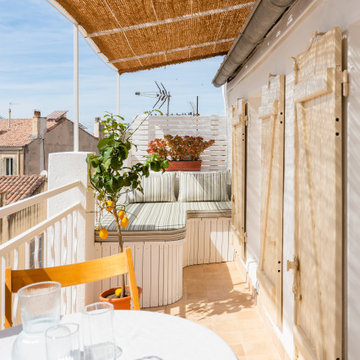
10m2 ! Petite surface mais gros défi pour ce balcon où chaque mètre carré devait être repensé et réinventé pour y créer une cuisine d'été, un coin repas et un espace détente. Sans oublier des solutions de rangements et deux objectifs : faire de cet extérieur une vraie pièce supplémentaire, et impacter positivement la clarté à l'intérieur de l'appartement.
Les couleurs de l'ensemble, sobres et lumineuses (déclinaison de blanc cassé, de beige et d'écru) sont réveillés par des touches de vert olive (banquette et crédence). Côté matériaux, de l'enduit à la chaux, du carrelage façon bejmat, du bois et des fibres (de coco et de jute) ont été mixés pour rester dans une ambiance méditerranéenne. Enfin, des arrondis (banquette sur-mesure et éléments de mobilier) ont été intégrés pour casser l'aspect très rectiligne et favoriser l'optimisation de l'espace.
Ce balcon est désormais 100% optimisé. Il ne reste plus qu'à profiter de la vue imprenable sur les toits marseillais du quartier d’Endoume.
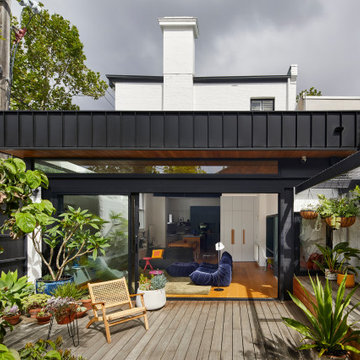
The existing courtyard was decontaminated and covered with decking and flagstone paving. The rear wall of the house opens up for indoor outdoor living.
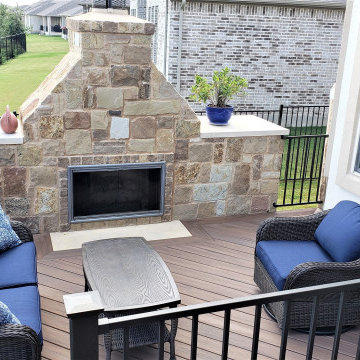
At the opposite end of this long deck you’ll find the clients’ outdoor fireplace. It’s a gas-burning fireplace we built with chop block stone matching the outdoor kitchen. We added a cap of cream Lueders stone on either side of the chimney. You may notice the stone hearth built into the deck. Building code requires you have non-combustible materials outside the fireplace doors. We used a combination of inlaid stone and an AZEK decking border for the hearth. There is plenty of room for comfortable seating in front of the fireplace.
Outdoor Design Ideas with a Pergola and Metal Railing
1







