Refine by:
Budget
Sort by:Popular Today
1 - 20 of 2,413 photos
Item 1 of 3

Photo by Ryan Davis of CG&S
Mid-sized contemporary backyard screened-in verandah in Austin with a roof extension and metal railing.
Mid-sized contemporary backyard screened-in verandah in Austin with a roof extension and metal railing.

Inspiration for a large contemporary backyard and first floor deck in Kansas City with a roof extension and metal railing.

Screened Porch with accordion style doors opening to Kitchen/Dining Room, with seating for 4 and a chat height coffee table with views of Lake Lure, NC.
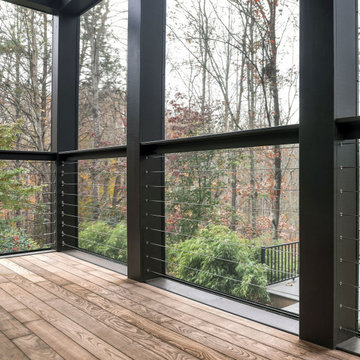
To take advantage of this unique site, they worked with Alloy to design and build an airy space with very little to interrupt their view of the trees and sky. The roof is angled up to maximize the view and the high walls are screened from floor to ceiling. There is a continuous flow from the house, to the porch, to the deck, to the trails.
The backyard view is no longer like a picture in a window frame. We created a porch that is a place to sit among the trees.
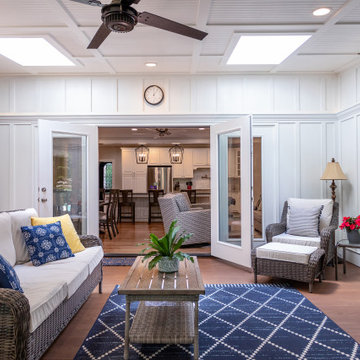
The existing multi-level deck was large but lived small. The hot tub, angles, and wide steps occupied valuable sitting space. Wood Wise was asked to replace the deck with a covered porch.
One challenge for the covered porch is the recessed location off the family room. There are three different pitched roofs to tie into. Also, there are two second floor windows to be considered. The solution is the low-pitched shed roof covered with a rubber membrane.
Two Velux skylights are installed in the vaulted ceiling to light up the interior of the home. The white painted Plybead ceiling helps to make it even lighter.
The new porch features a corner stone fireplace with a stone hearth and wood mantel. The floor is 5/4” x 4” pressure treated tongue & groove pine. The open grilling deck is conveniently located on the porch level. Fortress metal railing and lighted steps add style and safety.
The end result is a beautiful porch that is perfect for intimate family times as well as larger gatherings.

Middletown Maryland screened porch addition with an arched ceiling and white Azek trim throughout this well designed outdoor living space. Many great remodeling ideas from gray decking materials to white and black railing systems and heavy duty pet screens for your next home improvement project.
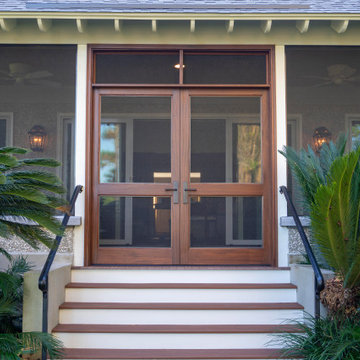
Custom mahogany doors leading up the screened porch, flanked by custom aluminum handrails. The entry leads to sliding double doors into the home's loggia.

Design ideas for an expansive transitional backyard screened-in verandah in Minneapolis with decking, a roof extension and metal railing.
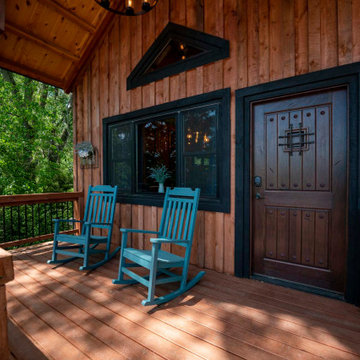
Post and beam cabin front porch
Inspiration for a small country backyard screened-in verandah with a roof extension and metal railing.
Inspiration for a small country backyard screened-in verandah with a roof extension and metal railing.
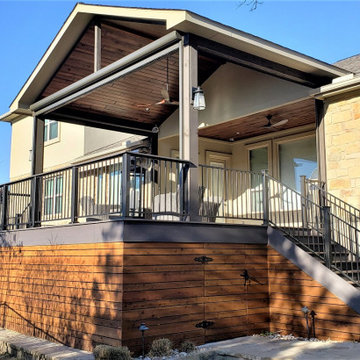
Horizontal cedar deck skirting brings the space together from the ground to the roof. We included an access door for storage under the deck.
Inspiration for a large country backyard and first floor deck in Austin with a roof extension and metal railing.
Inspiration for a large country backyard and first floor deck in Austin with a roof extension and metal railing.
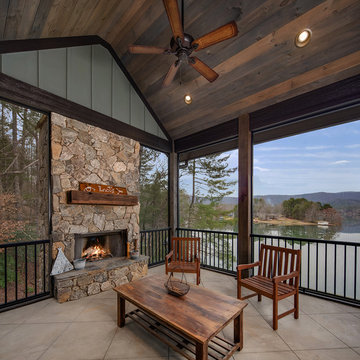
Classic meets modern in this custom lake home. High vaulted ceilings and floor-to-ceiling windows give the main living space a bright and open atmosphere. Rustic finishes and wood contrasts well with the more modern, neutral color palette.
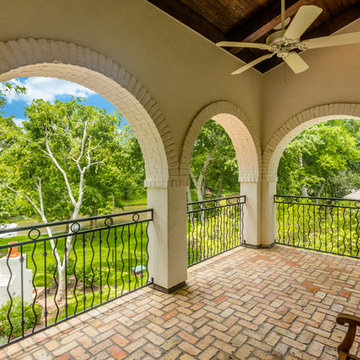
Purser Architectural Custom Home Design built by Tommy Cashiola Custom Homes
Inspiration for a large mediterranean balcony in Houston with a roof extension and metal railing.
Inspiration for a large mediterranean balcony in Houston with a roof extension and metal railing.
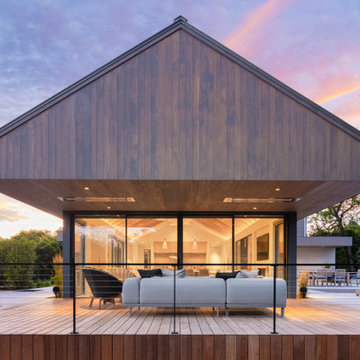
Beach house with expansive outdoor living spaces and cable railings custom made by Keuka studios for the deck, rooftop deck stairs, and crows nest.
Cable Railing - Keuka Studios Ithaca Style made of aluminum and powder coated.
www.Keuka-Studios.com
Builder - Perello Design Build
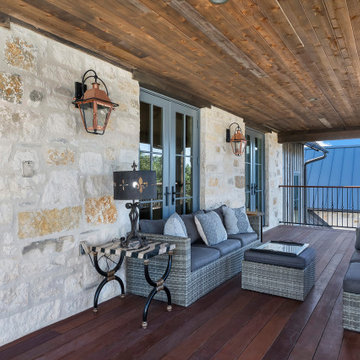
Rustic balcony with wood ceiling and wood decking
Design ideas for a large country balcony in Austin with a roof extension and metal railing.
Design ideas for a large country balcony in Austin with a roof extension and metal railing.

This is an example of a mid-sized arts and crafts front yard verandah in Denver with with columns, decking, a roof extension and metal railing.
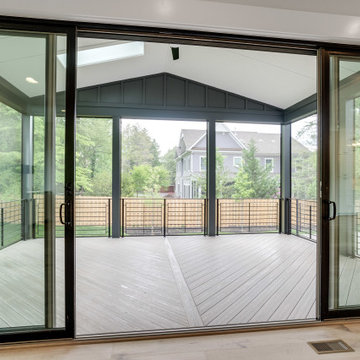
Screened in porch with modern flair.
Photo of a large country backyard screened-in verandah in DC Metro with decking, a roof extension and metal railing.
Photo of a large country backyard screened-in verandah in DC Metro with decking, a roof extension and metal railing.
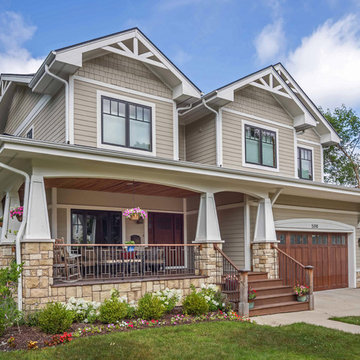
New Craftsman style home, approx 3200sf on 60' wide lot. Views from the street, highlighting front porch, large overhangs, Craftsman detailing. Photos by Robert McKendrick Photography.
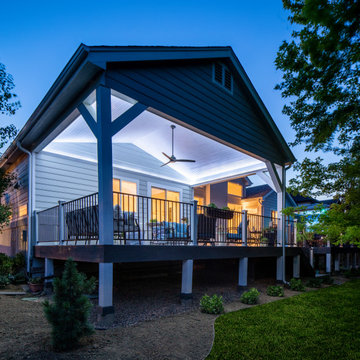
This deck was falling apart, and the wood was rotting and becoming dangerous; it was important to fix this issue. Our client’s dream was to easily serve meals from the kitchen in an enjoyable outdoor eating space. It was a MUST to have enough deck support for the hot tub so that our clients could happily use it daily. They wanted to add a window that opens to the covered deck and a beautiful serving counter, it made it much easier for our client to serve her guests while enjoying the beautiful weather and having a space to entertain.
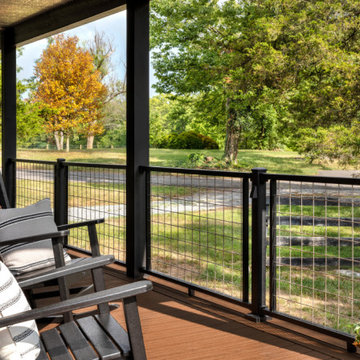
This charming, country cabin effortlessly blends vintage design and modern functionality to create a timeless home. The stainless-steel crosshatching of Trex Signature® mesh railing gives it a modern, industrial edge that fades seamlessly into the surrounding beauty. Complete with Trex Select® decking and fascia in Saddle, this deck is giving us all the farmhouse feels.
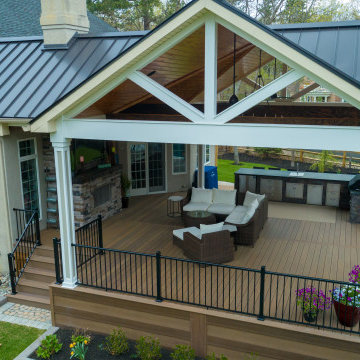
Expansive outdoor living space including fireplace, outdoor kitchen, stained wood ceiling, post and beam
Expansive country backyard and ground level deck in Philadelphia with a roof extension and metal railing.
Expansive country backyard and ground level deck in Philadelphia with a roof extension and metal railing.
Outdoor Design Ideas with a Roof Extension and Metal Railing
1





