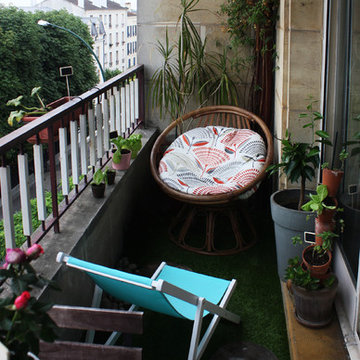Refine by:
Budget
Sort by:Popular Today
1 - 20 of 262 photos
Item 1 of 3
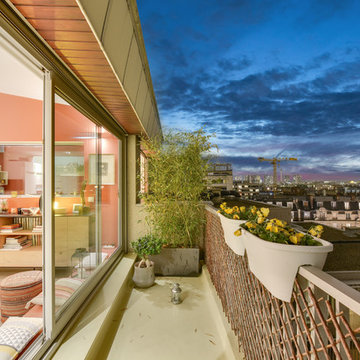
shoootin
Mid-sized modern balcony in Paris with a container garden, no cover and metal railing.
Mid-sized modern balcony in Paris with a container garden, no cover and metal railing.
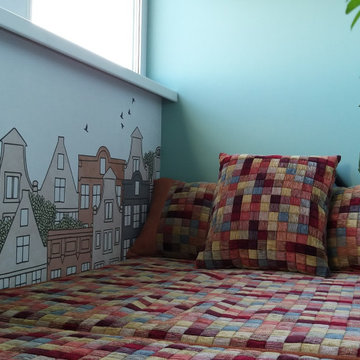
Mid-sized eclectic balcony in Other with an awning and metal railing for for apartments.
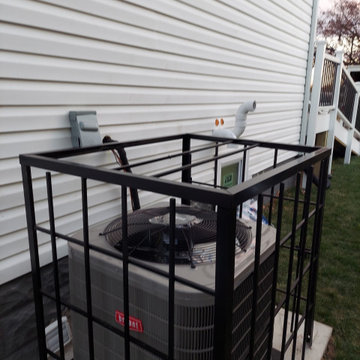
Security cage with service door and padlock latch
Modern backyard and ground level deck in DC Metro with no cover and metal railing.
Modern backyard and ground level deck in DC Metro with no cover and metal railing.
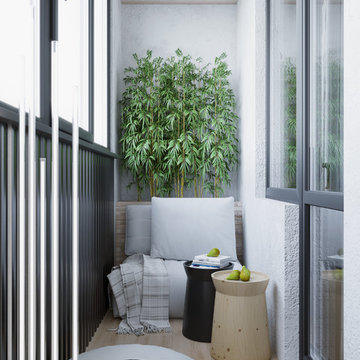
Photo of a small contemporary balcony for for apartments in Valencia with metal railing and a roof extension.
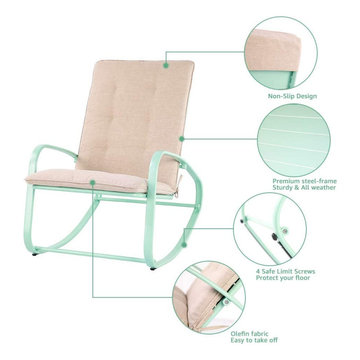
Sturdy & Rust-proof Patio Chairs: Solid, heavy-duty design withstands nature’s elements. Durable powder-coated steel frame is anti-rust, supports up to 250 Lbs. Light enough that you can move them with no trouble but heavy enough to stay where they are put.
• Upgraded Comfort: The patio rocker with soft and removable pad, made of soft sponge and premium fabric. Cushion hooks over the top of the back to keep from sliding, can easily be replaced.
• Safety & High Back Design: Triangular-symmetric structure designed to make chair rocking more stable.
• Ideal For Small Space: Attractive turquoise color is perfect addition to your garden, backyard, balcony, front porch and lawn.
• Low Maintenance: Long-last chair frame is free of maintenance, wear-resistant and dirt-proof pad for long time use without cleaning.
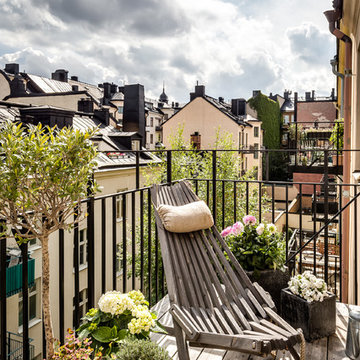
Henrik Nero
This is an example of a small scandinavian balcony in Stockholm with a container garden, no cover and metal railing.
This is an example of a small scandinavian balcony in Stockholm with a container garden, no cover and metal railing.
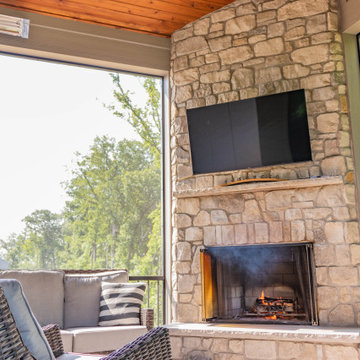
This project includes a new covered deck and Heartlands Custom Screen System. The project features a beautiful corner wood burning fireplace, cedar ceilings, and Infratech heaters.
A unique feature to this project is a custom stair lift, as pictured.
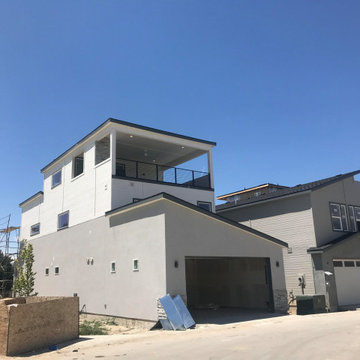
We designed, fabricated, powder coated, and installed this modern balcony railing, interior landing railing as well as the hand railing and hand rail brackets.
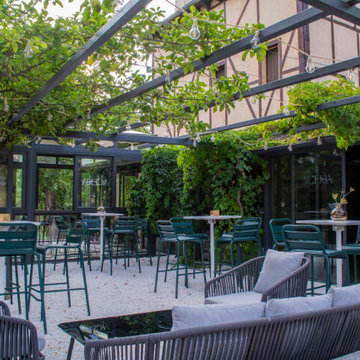
Os presentamos el último proyecto terminado en Segovia, un lugar de encuentro que cuenta con diferentes espacios y ambientes para cada momento. Un lugar para disfrutar con la familia y sentirse cómodo.
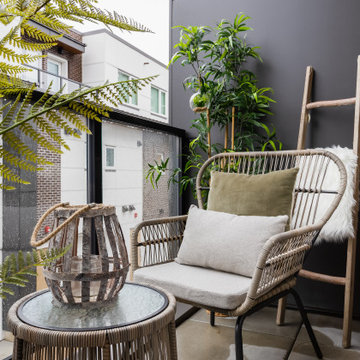
Small but cozy patio with rattan furniture. Featuring two armchairs built in a strong hand woven resin wicker around high-density and durable powder coated aluminium frame. The accent table has a tempered glass top.
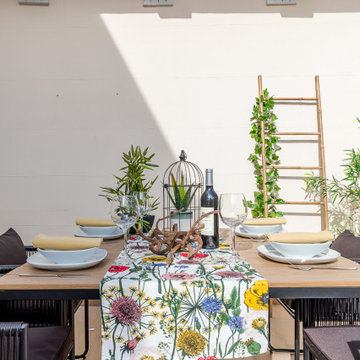
This is an example of a mid-sized mediterranean rooftop and rooftop deck in Madrid with no cover and metal railing.
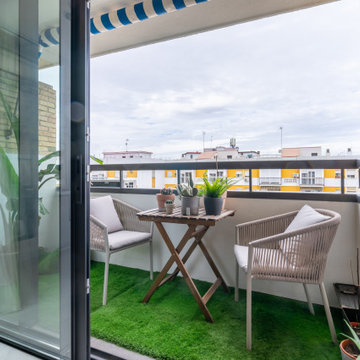
Terraza
Photo of a small modern balcony in Seville with a container garden, an awning and metal railing.
Photo of a small modern balcony in Seville with a container garden, an awning and metal railing.
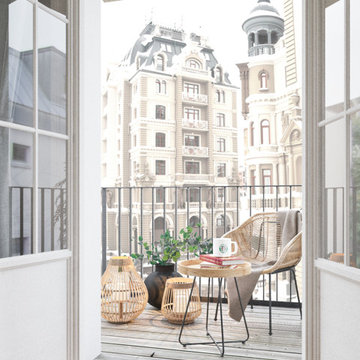
Small scandinavian balcony in Other with metal railing and no cover for for apartments.
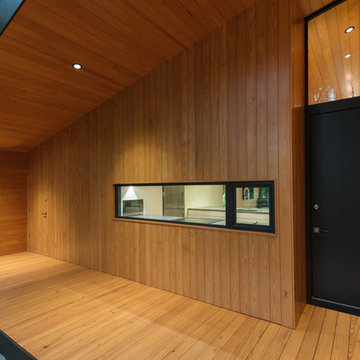
I built this on my property for my aging father who has some health issues. Handicap accessibility was a factor in design. His dream has always been to try retire to a cabin in the woods. This is what he got.
It is a 1 bedroom, 1 bath with a great room. It is 600 sqft of AC space. The footprint is 40' x 26' overall.
The site was the former home of our pig pen. I only had to take 1 tree to make this work and I planted 3 in its place. The axis is set from root ball to root ball. The rear center is aligned with mean sunset and is visible across a wetland.
The goal was to make the home feel like it was floating in the palms. The geometry had to simple and I didn't want it feeling heavy on the land so I cantilevered the structure beyond exposed foundation walls. My barn is nearby and it features old 1950's "S" corrugated metal panel walls. I used the same panel profile for my siding. I ran it vertical to math the barn, but also to balance the length of the structure and stretch the high point into the canopy, visually. The wood is all Southern Yellow Pine. This material came from clearing at the Babcock Ranch Development site. I ran it through the structure, end to end and horizontally, to create a seamless feel and to stretch the space. It worked. It feels MUCH bigger than it is.
I milled the material to specific sizes in specific areas to create precise alignments. Floor starters align with base. Wall tops adjoin ceiling starters to create the illusion of a seamless board. All light fixtures, HVAC supports, cabinets, switches, outlets, are set specifically to wood joints. The front and rear porch wood has three different milling profiles so the hypotenuse on the ceilings, align with the walls, and yield an aligned deck board below. Yes, I over did it. It is spectacular in its detailing. That's the benefit of small spaces.
Concrete counters and IKEA cabinets round out the conversation.
For those who could not live in a tiny house, I offer the Tiny-ish House.
Photos by Ryan Gamma
Staging by iStage Homes
Design assistance by Jimmy Thornton
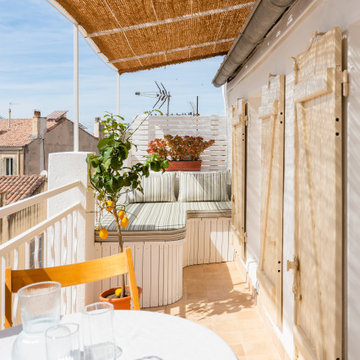
10m2 ! Petite surface mais gros défi pour ce balcon où chaque mètre carré devait être repensé et réinventé pour y créer une cuisine d'été, un coin repas et un espace détente. Sans oublier des solutions de rangements et deux objectifs : faire de cet extérieur une vraie pièce supplémentaire, et impacter positivement la clarté à l'intérieur de l'appartement.
Les couleurs de l'ensemble, sobres et lumineuses (déclinaison de blanc cassé, de beige et d'écru) sont réveillés par des touches de vert olive (banquette et crédence). Côté matériaux, de l'enduit à la chaux, du carrelage façon bejmat, du bois et des fibres (de coco et de jute) ont été mixés pour rester dans une ambiance méditerranéenne. Enfin, des arrondis (banquette sur-mesure et éléments de mobilier) ont été intégrés pour casser l'aspect très rectiligne et favoriser l'optimisation de l'espace.
Ce balcon est désormais 100% optimisé. Il ne reste plus qu'à profiter de la vue imprenable sur les toits marseillais du quartier d’Endoume.
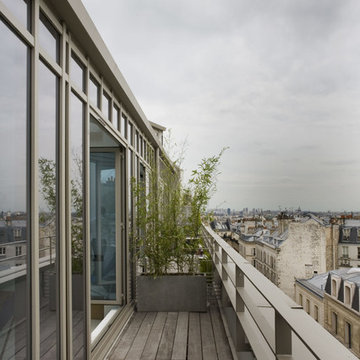
Olivier Chabaud
Inspiration for a small industrial balcony in Paris with no cover and metal railing.
Inspiration for a small industrial balcony in Paris with no cover and metal railing.
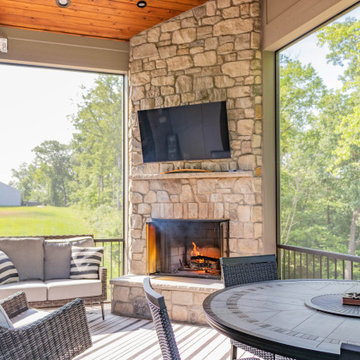
This project includes a new covered deck and Heartlands Custom Screen System. The project features a beautiful corner wood burning fireplace, cedar ceilings, and Infratech heaters.
A unique feature to this project is a custom stair lift, as pictured.
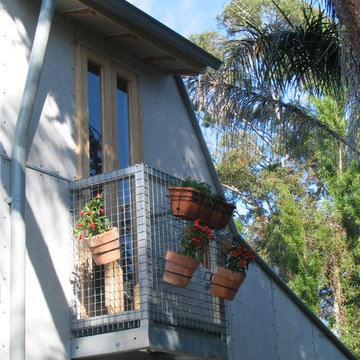
Juliet Balcony
Design ideas for a small industrial balcony in Melbourne with a container garden and metal railing.
Design ideas for a small industrial balcony in Melbourne with a container garden and metal railing.
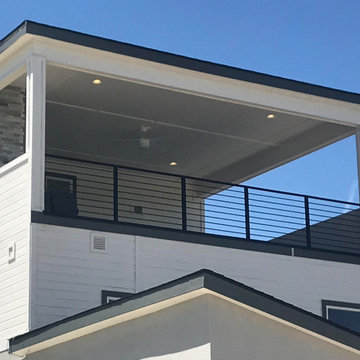
We designed, fabricated, powder coated, and installed this modern balcony railing, interior landing railing as well as the hand railing and hand rail brackets.
Outdoor Design Ideas with Metal Railing
1






