Refine by:
Budget
Sort by:Popular Today
1 - 20 of 3,224 photos

Inspiration for a large transitional balcony in Sydney with a roof extension and metal railing.
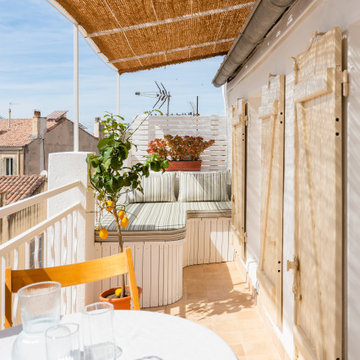
10m2 ! Petite surface mais gros défi pour ce balcon où chaque mètre carré devait être repensé et réinventé pour y créer une cuisine d'été, un coin repas et un espace détente. Sans oublier des solutions de rangements et deux objectifs : faire de cet extérieur une vraie pièce supplémentaire, et impacter positivement la clarté à l'intérieur de l'appartement.
Les couleurs de l'ensemble, sobres et lumineuses (déclinaison de blanc cassé, de beige et d'écru) sont réveillés par des touches de vert olive (banquette et crédence). Côté matériaux, de l'enduit à la chaux, du carrelage façon bejmat, du bois et des fibres (de coco et de jute) ont été mixés pour rester dans une ambiance méditerranéenne. Enfin, des arrondis (banquette sur-mesure et éléments de mobilier) ont été intégrés pour casser l'aspect très rectiligne et favoriser l'optimisation de l'espace.
Ce balcon est désormais 100% optimisé. Il ne reste plus qu'à profiter de la vue imprenable sur les toits marseillais du quartier d’Endoume.
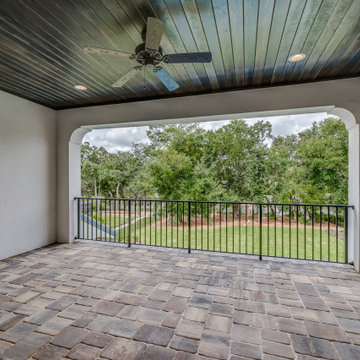
This 4150 SF waterfront home in Queen's Harbour Yacht & Country Club is built for entertaining. It features a large beamed great room with fireplace and built-ins, a gorgeous gourmet kitchen with wet bar and working pantry, and a private study for those work-at-home days. A large first floor master suite features water views and a beautiful marble tile bath. The home is an entertainer's dream with large lanai, outdoor kitchen, pool, boat dock, upstairs game room with another wet bar and a balcony to take in those views. Four additional bedrooms including a first floor guest suite round out the home.

Outdoor kitchen complete with grill, refrigerators, sink, and ceiling heaters. Wood soffits add to a warm feel.
Design by: H2D Architecture + Design
www.h2darchitects.com
Built by: Crescent Builds
Photos by: Julie Mannell Photography
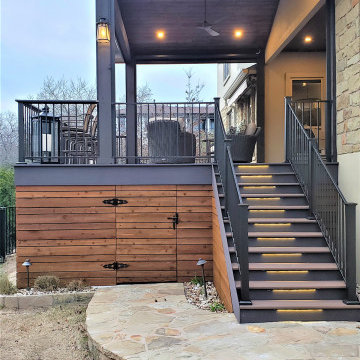
These Leander clients were looking for a big deck upgrade in a tight space. They longed for better usability of their outdoor living area by way of a dual-level, low-maintenance deck. On each level, they wished for particular accommodations and usage. A gathering area on the upper level and a hot tub on the lower. The result is a tidy Leander TX deck with room to move!
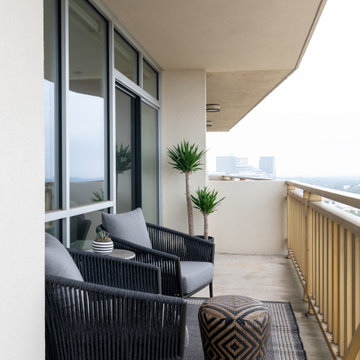
Inspiration for a small contemporary balcony in Dallas with a roof extension and metal railing.
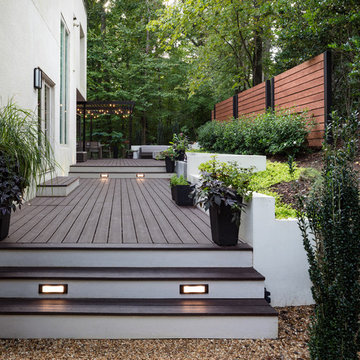
The deck steps, with built in recessed lighting, span the entire width of the Trex deck and were designed to define the different outdoor rooms and to provide additional seating options when entertaining. Light brown custom cedar screen walls provide privacy along the landscaped terrace and compliment the warm hues of the decking.
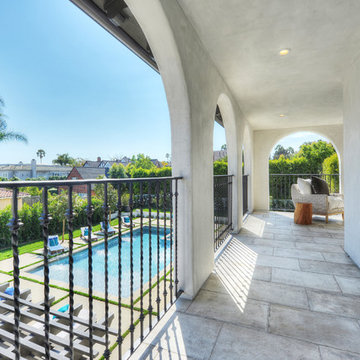
Hancock Homes Realty
Photo of a large mediterranean balcony in Los Angeles with metal railing and a roof extension.
Photo of a large mediterranean balcony in Los Angeles with metal railing and a roof extension.
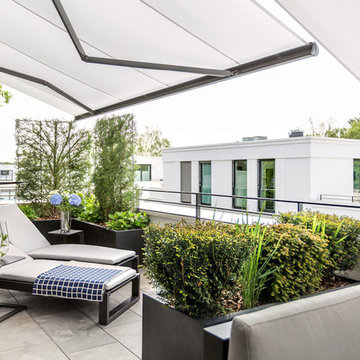
Photo of a large contemporary balcony in Berlin with an awning, a container garden and metal railing.
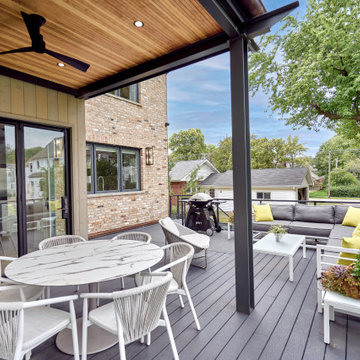
Back Deck
Photo of a large modern backyard and ground level deck in Chicago with with privacy feature, a roof extension and metal railing.
Photo of a large modern backyard and ground level deck in Chicago with with privacy feature, a roof extension and metal railing.
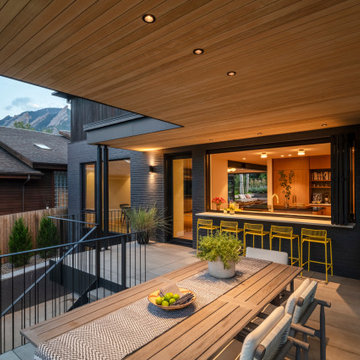
Inspiration for a contemporary first floor deck in Denver with a roof extension and metal railing.

Large country courtyard and first floor deck in Denver with a roof extension and metal railing.
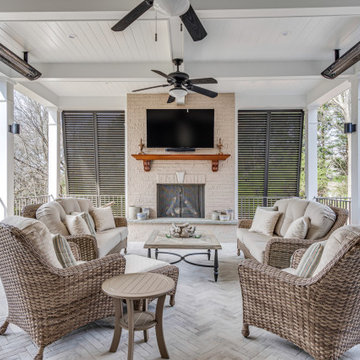
This is an example of a large beach style backyard verandah in Other with with fireplace, brick pavers, a roof extension and metal railing.

Screened Porch with accordion style doors opening to Kitchen/Dining Room, with seating for 4 and a chat height coffee table with views of Lake Lure, NC.
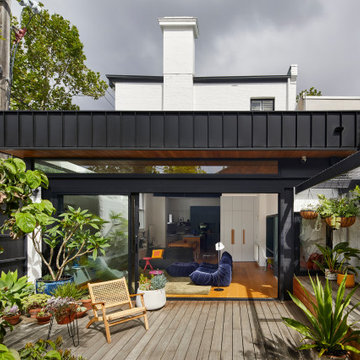
The existing courtyard was decontaminated and covered with decking and flagstone paving. The rear wall of the house opens up for indoor outdoor living.

2 level Trex deck, outdoor living and dining, zen fire pit, water feature, powder coated patterned steel screens, boulder seating. wood and steel screens, lighting.
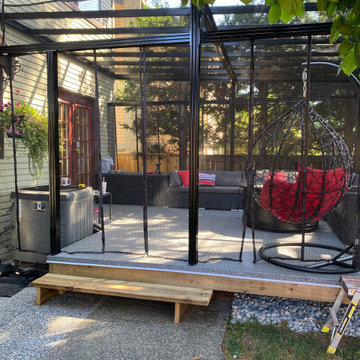
Owners wanted to extend their living space to a low covered deck.
Inspiration for a large modern backyard and ground level deck in Vancouver with a fire feature, an awning and metal railing.
Inspiration for a large modern backyard and ground level deck in Vancouver with a fire feature, an awning and metal railing.
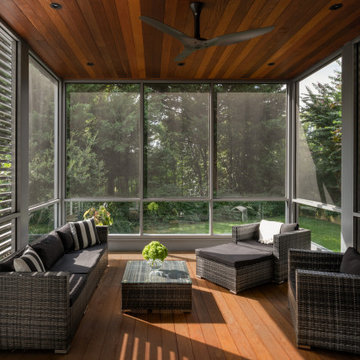
Inspiration for a large modern backyard screened-in verandah in DC Metro with a roof extension and metal railing.

Photo by Ryan Davis of CG&S
Mid-sized contemporary backyard screened-in verandah in Austin with a roof extension and metal railing.
Mid-sized contemporary backyard screened-in verandah in Austin with a roof extension and metal railing.
All Covers Outdoor Design Ideas with Metal Railing
1






