Refine by:
Budget
Sort by:Popular Today
1 - 20 of 184 photos

AFTER: Georgia Front Porch designed and built a full front porch that complemented the new siding and landscaping. This farmhouse-inspired design features a 41 ft. long composite floor, 4x4 timber posts, tongue and groove ceiling covered by a black, standing seam metal roof.
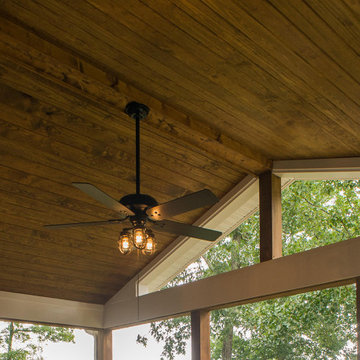
Deck conversion to an open porch. Even though this is a smaller back porch, it does demonstrate how the space can easily accommodate a love seat, 2 chairs, end table, plants and a large BBQ.
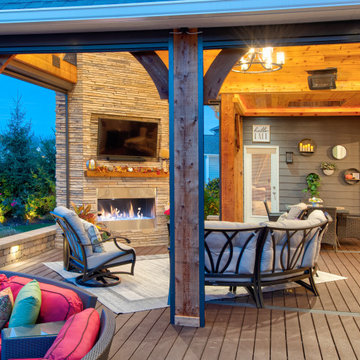
Indoor-Outdoor Living at its finest. This project created a space for entertainment and relaxation to be envied. With a sliding glass wall and retractable screens, the space provides convenient indoor-outdoor living in the summer. With a heaters and a cozy fireplace, this space is sure to be the pinnacle of cozy relaxation from the fall into the winter time. This living space adds a beauty and functionality to this home that is simply unmatched.
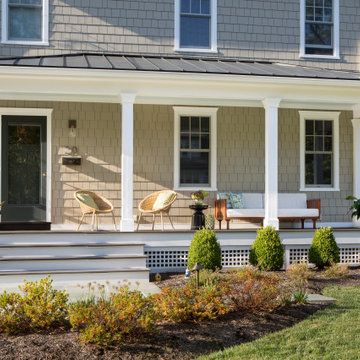
Our Princeton architects designed a new porch for this older home creating space for relaxing and entertaining outdoors. New siding and windows upgraded the overall exterior look. Our architects designed the columns and window trim in similar styles to create a cohesive whole.
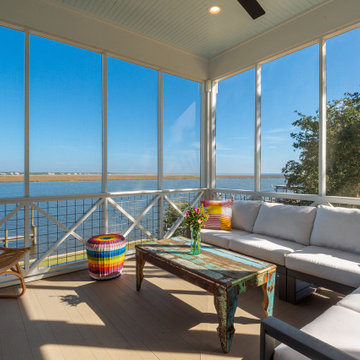
Photo of a large beach style side yard screened-in verandah in New Orleans with decking, a roof extension and mixed railing.
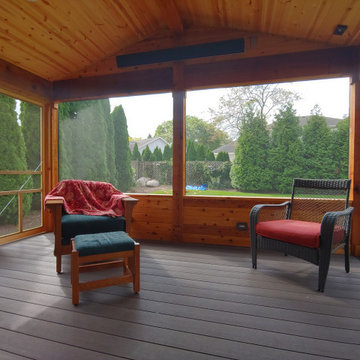
This is an example of a mid-sized arts and crafts backyard screened-in verandah in Chicago with decking, a roof extension and mixed railing.
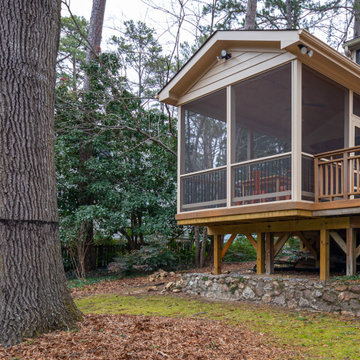
Screen porch addition to blend with existing home
Design ideas for a small transitional backyard screened-in verandah in Raleigh with decking, a roof extension and mixed railing.
Design ideas for a small transitional backyard screened-in verandah in Raleigh with decking, a roof extension and mixed railing.
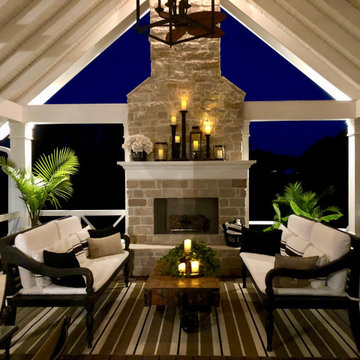
Beautiful stone gas fireplace that warms it's guests with a flip of a switch. This 18'x24' porch easily entertains guests and parties of many types. Trex flooring helps this space to be maintained with very little effort.
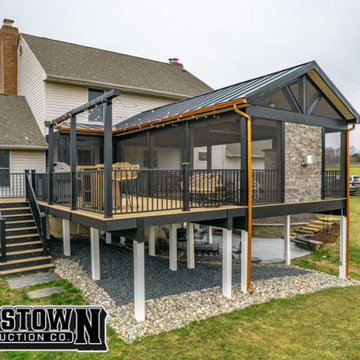
Experience outdoor luxury with our tailor-made Trex deck, renowned for its durability and sleek aesthetics. Part of the deck boasts a sophisticated outdoor enclosure, offering a perfect blend of open-air enjoyment and sheltered comfort. Whether you're basking in the sun or seeking a cozy retreat, our design ensures an unparalleled outdoor experience catered to your unique taste.
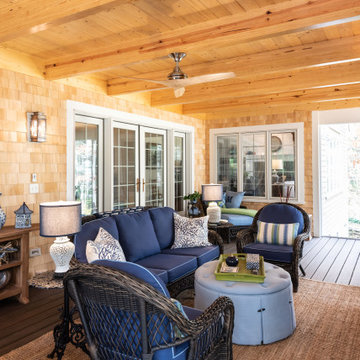
Design ideas for a mid-sized traditional backyard screened-in verandah in Boston with decking and mixed railing.
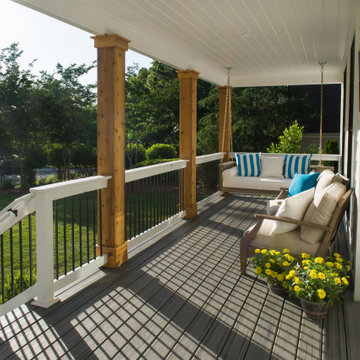
AFTER: Georgia Front Porch designed and built a full front porch that complemented the new siding and landscaping. This farmhouse-inspired design features a 41 ft. long composite floor, 4x4 timber posts, tongue and groove ceiling covered by a black, standing seam metal roof.
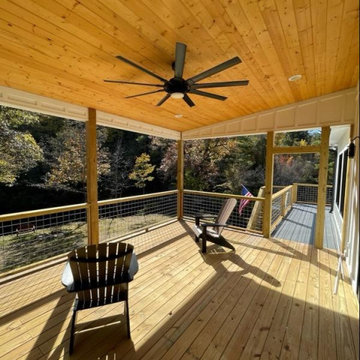
Inspiration for a large country backyard screened-in verandah in Atlanta with decking, a roof extension and mixed railing.
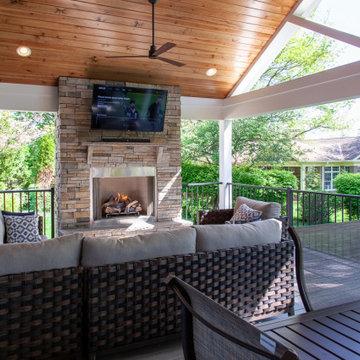
Our clients wanted to update their old uncovered deck and create a comfortable outdoor living space. Before the renovation they were exposed to the weather and now they can use this space all year long.
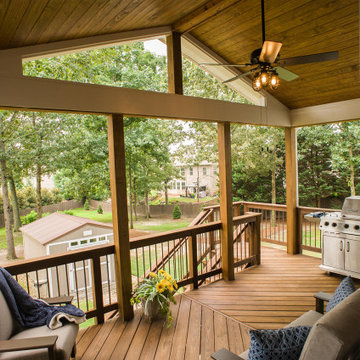
Deck conversion to an open porch. Even though this is a smaller back porch, it does demonstrate how the space can easily accommodate a love seat, 2 chairs, end table, plants and a large BBQ.
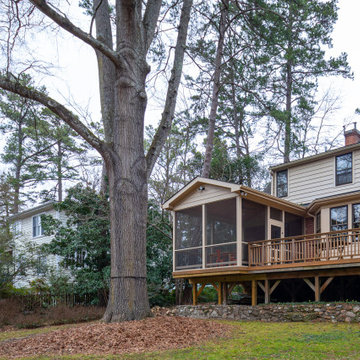
Screen porch addition to blend with existing home
Small transitional backyard screened-in verandah in Raleigh with decking, a roof extension and mixed railing.
Small transitional backyard screened-in verandah in Raleigh with decking, a roof extension and mixed railing.
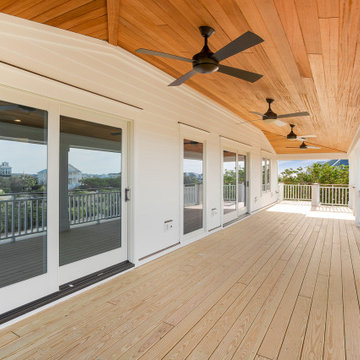
Beautiful covered porch overlooking the Atlantic Ocean. Large glass sliding doors drink in all the veiw
Photo of a large beach style front yard verandah in Wilmington with with columns, decking, a roof extension and mixed railing.
Photo of a large beach style front yard verandah in Wilmington with with columns, decking, a roof extension and mixed railing.
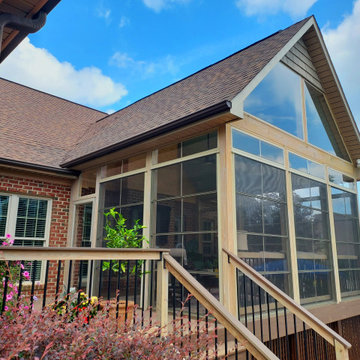
This Greensboro 3-season room is perfectly paired with a custom TimberTech AZEK deck, offering this family the best of both worlds in outdoor living. EZE-Breeze windows allow for this screen porch to be transformed into a cozy sunroom on cool days, with a sunlight-filled, enclosed outdoor living space.
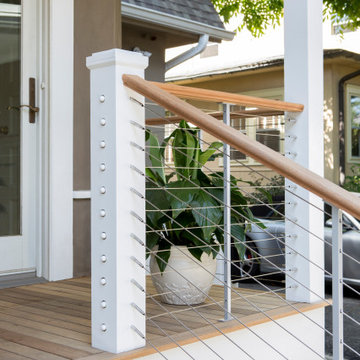
Our Princeton architects redesigned the rear porch to lead directly to the grilling and dining space. We matched the decking from the previous porch and added natural wood handrails with a cable railings system.

Beautiful stone gas fireplace that warms it's guests with a flip of a switch. This 18'x24' porch easily entertains guests and parties of many types. Trex flooring helps this space to be maintained with very little effort.
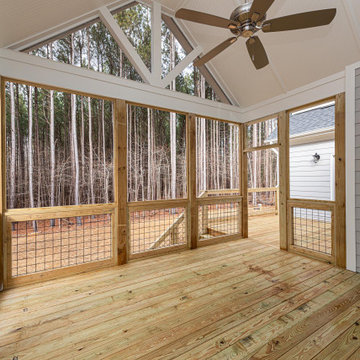
Dwight Myers Real Estate Photography
Large traditional backyard screened-in verandah in Raleigh with decking, a roof extension and mixed railing.
Large traditional backyard screened-in verandah in Raleigh with decking, a roof extension and mixed railing.
Outdoor Design Ideas with Decking and Mixed Railing
1





