Refine by:
Budget
Sort by:Popular Today
1 - 20 of 5,954 photos

‘Oh What A Ceiling!’ ingeniously transformed a tired mid-century brick veneer house into a suburban oasis for a multigenerational family. Our clients, Gabby and Peter, came to us with a desire to reimagine their ageing home such that it could better cater to their modern lifestyles, accommodate those of their adult children and grandchildren, and provide a more intimate and meaningful connection with their garden. The renovation would reinvigorate their home and allow them to re-engage with their passions for cooking and sewing, and explore their skills in the garden and workshop.

Design ideas for a mid-sized contemporary balcony in Sydney with with privacy feature, a pergola and glass railing.
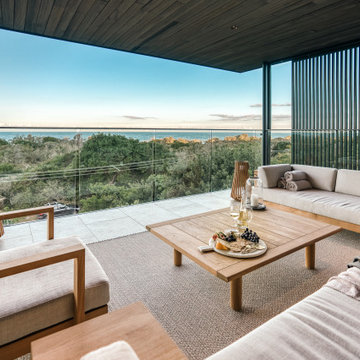
Photo of a contemporary balcony in Sunshine Coast with a roof extension and glass railing.
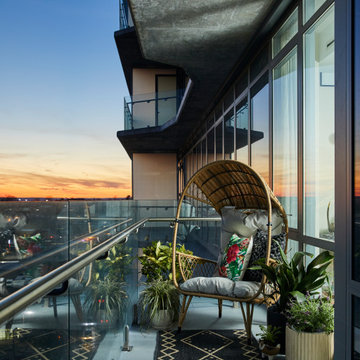
This balcony is designed to take advantage of the limited space available. The chair is a modern silhouette made out of a classic product, wicker.
Small contemporary balcony in Tampa with glass railing for for apartments.
Small contemporary balcony in Tampa with glass railing for for apartments.
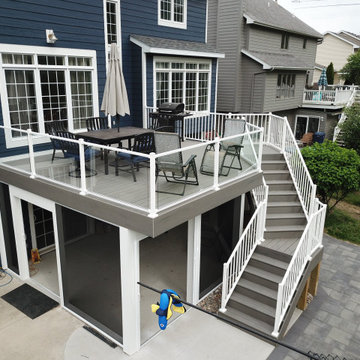
New Composite Timbertech Deck with Westbury Glass Railing, Below is with Trex Rain Escape and Azek Beadboard Ceiling, Phantom Sliding Screen Door, ScreenEze Screens
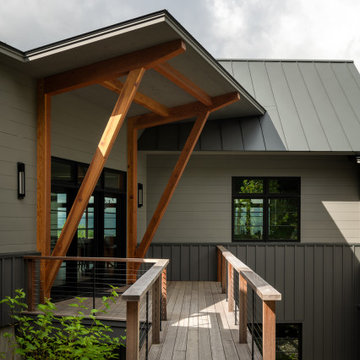
Design ideas for a transitional front yard verandah in Burlington with mixed railing.
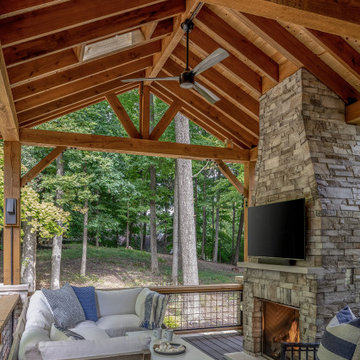
Midwest modern farmhouse porch addition with stone fireplace.
This is an example of a large country backyard verandah in Columbus with with fireplace, concrete pavers, a roof extension and mixed railing.
This is an example of a large country backyard verandah in Columbus with with fireplace, concrete pavers, a roof extension and mixed railing.
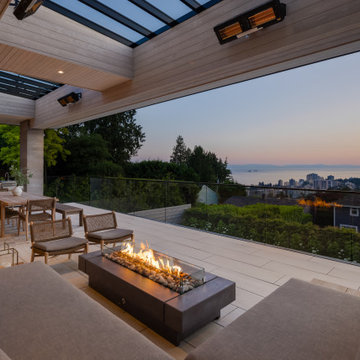
Inspiration for an expansive contemporary backyard and first floor deck in Vancouver with an awning and glass railing.

Elegant and modern multi-level deck designed for a secluded home in Madison, WI. Perfect for family functions or relaxing with friends, this deck captures everything that an outdoor living space should have. Advanced Deck Builders of Madison - the top rated decking company for the Madison, Wisconsin & surrounding areas.

Mid-sized transitional backyard and first floor deck in Minneapolis with with privacy feature, a pergola and mixed railing.
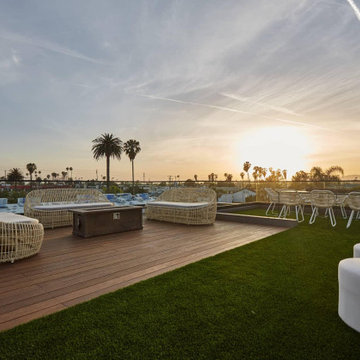
Large rooftop and rooftop deck in Los Angeles with a fire feature, no cover and glass railing.
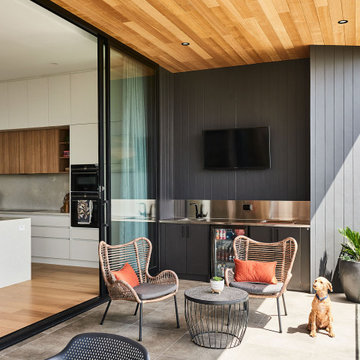
Design ideas for a large beach style balcony in Geelong with a roof extension and glass railing.
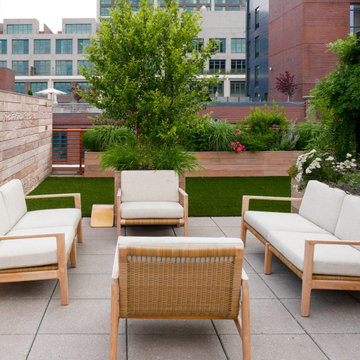
Design ideas for a large modern rooftop and rooftop deck in New York with an outdoor kitchen, a pergola and mixed railing.
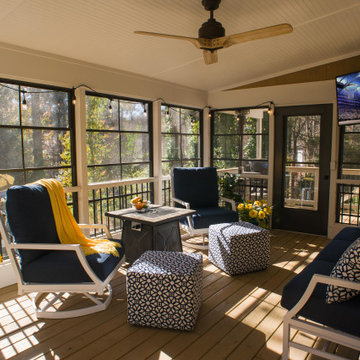
Eze-Breeze back porch designed and built by Atlanta Decking.
Photo of a mid-sized transitional screened-in verandah in Atlanta with a roof extension and mixed railing.
Photo of a mid-sized transitional screened-in verandah in Atlanta with a roof extension and mixed railing.

Notable decor elements include: Marbella modular sofa from Restoration Hardware, Franco Albini ottoman by Sika, Cast concrete cylinder from Restoration Hardware, Hills fabric pillows by Rebecca Atwood
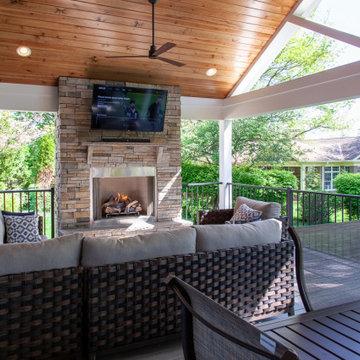
Our clients wanted to update their old uncovered deck and create a comfortable outdoor living space. Before the renovation they were exposed to the weather and now they can use this space all year long.

Located in a charming Scarborough neighborhood just minutes from the ocean, this 1,800 sq ft home packs a lot of personality into its small footprint. Carefully proportioned details on the exterior give the home a traditional aesthetic, making it look as though it’s been there for years. The main bedroom suite is on the first floor, and two bedrooms and a full guest bath fit comfortably on the second floor.
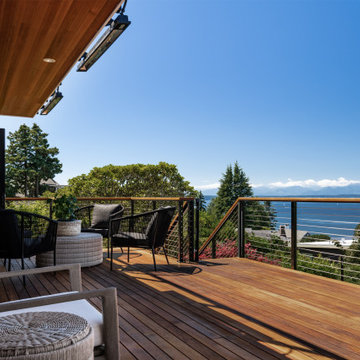
Photo by Andrew Giammarco Photography.
Large transitional backyard and first floor deck in Seattle with a roof extension and mixed railing.
Large transitional backyard and first floor deck in Seattle with a roof extension and mixed railing.
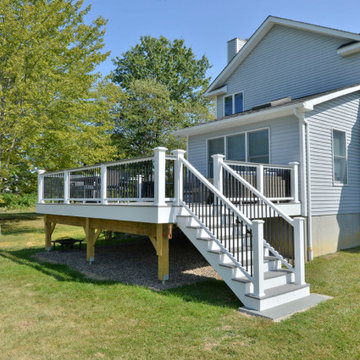
This is an example of a large arts and crafts backyard and first floor deck in New York with no cover and mixed railing.
Outdoor Design Ideas with Glass Railing and Mixed Railing
1






