Refine by:
Budget
Sort by:Popular Today
81 - 100 of 3,376 photos
Item 1 of 2
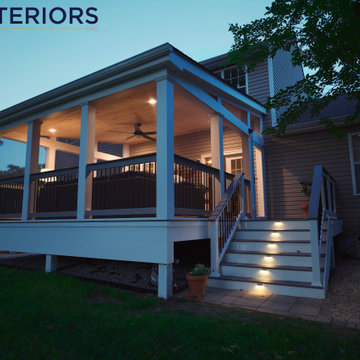
KR Exteriors Custom Built Composite Porch
This is an example of a mid-sized modern backyard screened-in verandah in DC Metro with decking, a roof extension and mixed railing.
This is an example of a mid-sized modern backyard screened-in verandah in DC Metro with decking, a roof extension and mixed railing.
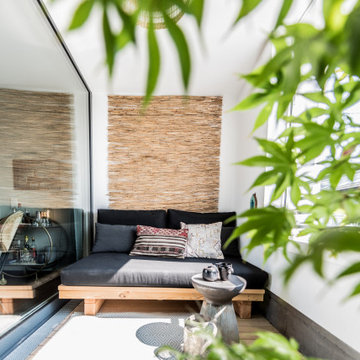
Die Loggia mit dem maßgefertigten Outdoor-Sofa ist ein lauschiges Plätzchen das zum Chillen einlädt.
This is an example of a mid-sized eclectic balcony in Munich with an awning and mixed railing.
This is an example of a mid-sized eclectic balcony in Munich with an awning and mixed railing.
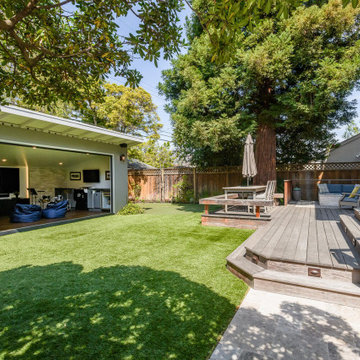
Design ideas for a transitional backyard and ground level deck in San Francisco with a fire feature, no cover and mixed railing.
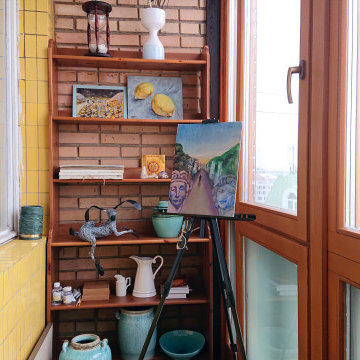
Inspiration for a mid-sized eclectic balcony for for apartments in Moscow with no cover and mixed railing.

Beautiful stone gas fireplace that warms it's guests with a flip of a switch. This 18'x24' porch easily entertains guests and parties of many types. Trex flooring helps this space to be maintained with very little effort.
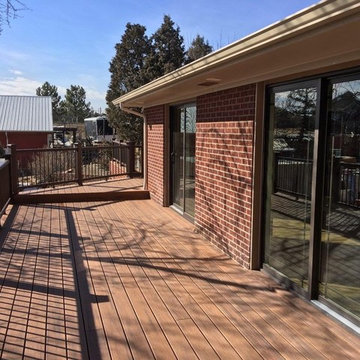
This is an example of a large traditional backyard and first floor deck in Denver with no cover and mixed railing.
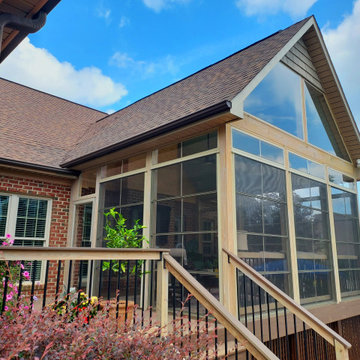
This Greensboro 3-season room is perfectly paired with a custom TimberTech AZEK deck, offering this family the best of both worlds in outdoor living. EZE-Breeze windows allow for this screen porch to be transformed into a cozy sunroom on cool days, with a sunlight-filled, enclosed outdoor living space.
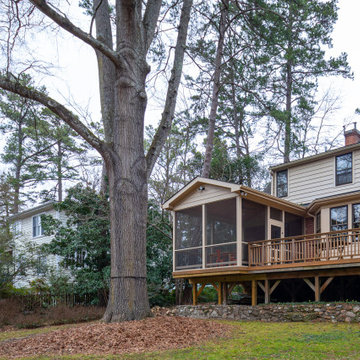
Screen porch addition to blend with existing home
Small transitional backyard screened-in verandah in Raleigh with decking, a roof extension and mixed railing.
Small transitional backyard screened-in verandah in Raleigh with decking, a roof extension and mixed railing.
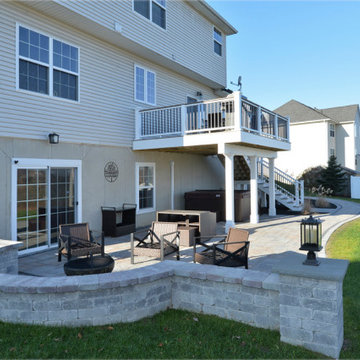
The goal for this custom two-story deck was to provide multiple spaces for hosting. The second story provides a great space for grilling and eating. The ground-level space has two separate seating areas - one covered and one surrounding a fire pit without covering.
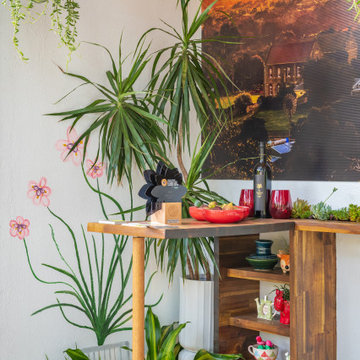
DYI mural painted on the rendered wall as an example of something that anyone can achieve on their balcony garden walls. You don't have to be an artist or spend a lot on this!
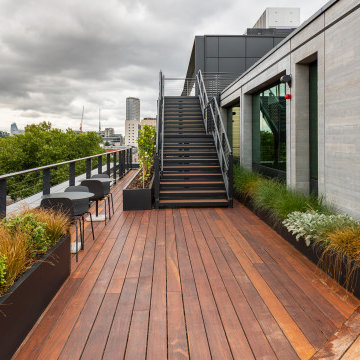
80 Charlotte Street is a major mixed-use development in the heart of London’s Fitzrovia redeveloped by Overbury Plc. This regenerated building occupies an urban block with the adjacent Asta House, delivering over 320,000ft₂ of workspace, 55 new apartments, a café, a restaurant and the new Poets Park on Chitty Street.
The main block was originally built in the 1960’s as the Post Office headquarters with the new building now three floors higher than the original. This takes the building from 7 to 10 storeys high and now links the floors to make one building, now 90m square. The architecture imaginatively combines the existing fabric of the building with new-build elements and is characterised by the various facade treatments and terraces.
The new levels are set back to reduce the size, providing the terraces with unrivalled views over Fitzrovia, the nearby BT Tower, and out towards the City and the river.
Europlanters worked closely with MA design and Barton Willmore Landscape Architects to design and build more than 300 large planters, which created the planting beds and 45m of seating for the new terraces.
The intregrated benches were precisely cut to curve at the corners and were made from sapele timber.
The GRP planters and benches were finished to compliment the building exterior and the timber decking.
Each of the planting beds were then superbly planted up by Oasis Plants.
The ground floor has been designed to act as more than a commercial reception, offering space for tenants to use for events and social activities.
An island café-bar caters for both tenants and the public, while tenants and guests can also take a dedicated lift to the roof terrace, where a second bar benefits from stunning views across North London and the City.
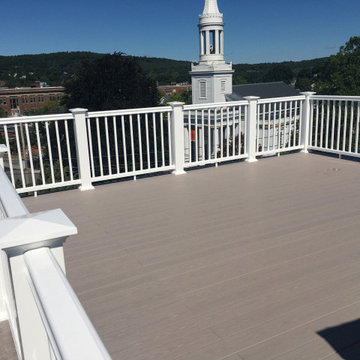
Condo roof deck
Design ideas for a large traditional rooftop and rooftop deck in Boston with mixed railing.
Design ideas for a large traditional rooftop and rooftop deck in Boston with mixed railing.
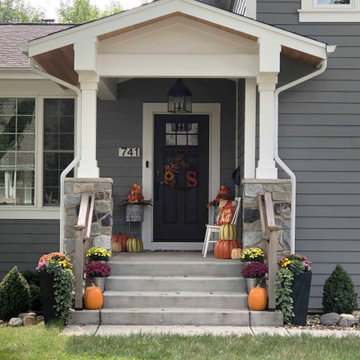
Mid-sized transitional front yard verandah in Chicago with a container garden, concrete pavers, a roof extension and mixed railing.
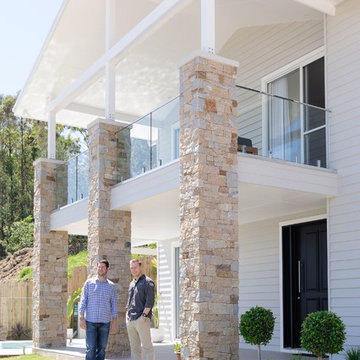
Stunning Large Balcony over the front of the house to watch the sunrise over the Gold Coast from the swooping hinterland.
Large contemporary balcony in Gold Coast - Tweed with an awning and mixed railing.
Large contemporary balcony in Gold Coast - Tweed with an awning and mixed railing.
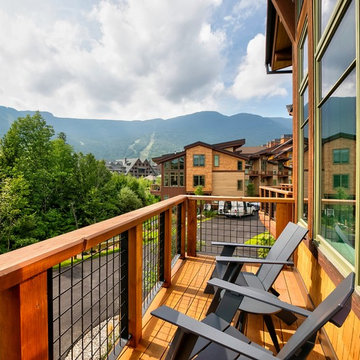
Jesse Schloff Photography
Transitional balcony in Burlington with no cover and mixed railing.
Transitional balcony in Burlington with no cover and mixed railing.
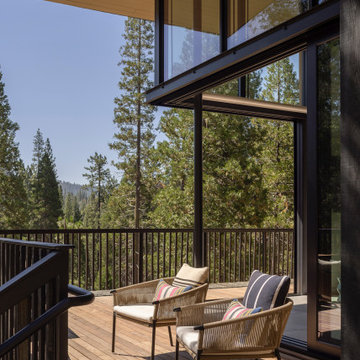
Photo of a modern side yard deck in Seattle with a roof extension and mixed railing.
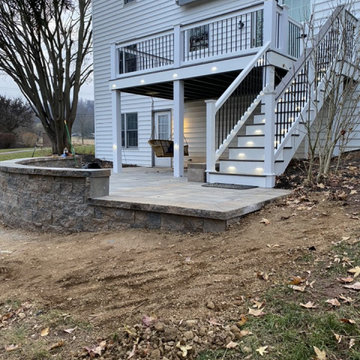
Project was a Back Yard Outdoor Living Space. HFDH installed a Paver Patio with a sitting wall. Refurbished the deck with Iron Stone Dark Iron Decking and RDI Finyl Line Deck Top Railing and Black Balusters. The project included a gate at top of stairs. RDI Lighting was added to the deck and patio space.
We specialize in the following: Trex Deck, PVC Decking, TivaDek, Azek Decking
TimberTech Decking. DecKorators, Fiberon Decking
MoistureShield Composite Decking
Deck Builders
Deck Contractors
Deck Estimate
Deck Quote
PVC Railing
Aluminum Railing
Deck Boards
Composite Decking
Deck Installation
Deck Refurbish
Deck Repair
Deck Professional
Trex Deck Builder
Trex Decking installer
Deck Replacement
Deck Pro
Deck Mate Estimator
Deck Installation
Deck Ideas
Deck Replacement Ideas
Backyard Decks
Deck Pro
Deck in Photos
Deck Lighting
Deck Railing
Trex Railing
Deck Expert
Deck Advise
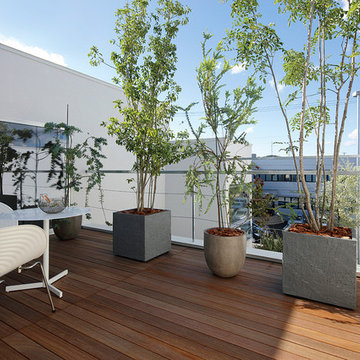
Design ideas for a modern balcony in Other with a container garden, no cover and mixed railing.
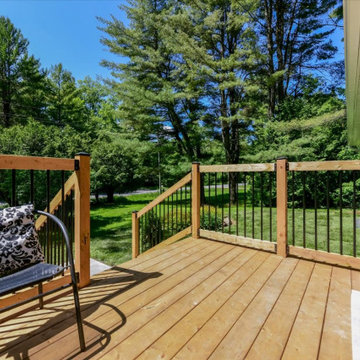
Transitional front yard verandah in Toronto with decking, a roof extension and mixed railing.
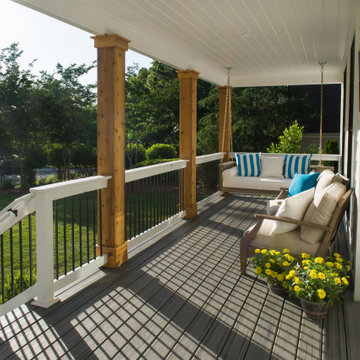
AFTER: Georgia Front Porch designed and built a full front porch that complemented the new siding and landscaping. This farmhouse-inspired design features a 41 ft. long composite floor, 4x4 timber posts, tongue and groove ceiling covered by a black, standing seam metal roof.
Outdoor Design Ideas with Mixed Railing
5





