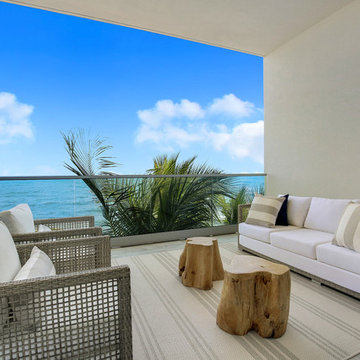Refine by:
Budget
Sort by:Popular Today
121 - 140 of 3,377 photos
Item 1 of 2

Providing an exit to the south end of the home is a screened-in porch that runs the entire width of the home and provides wonderful views of the shoreline. Dennis M. Carbo Photography
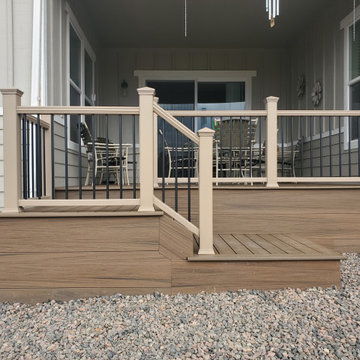
ground level deck with facia doen to ground
This is an example of a mid-sized traditional backyard and ground level deck in Denver with with skirting, no cover and mixed railing.
This is an example of a mid-sized traditional backyard and ground level deck in Denver with with skirting, no cover and mixed railing.
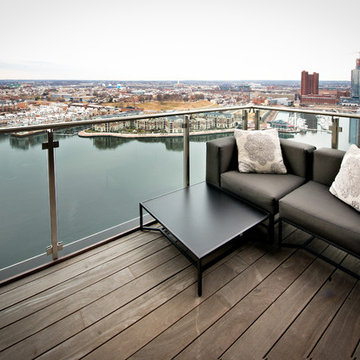
Design ideas for a contemporary balcony in Chicago with no cover and mixed railing.
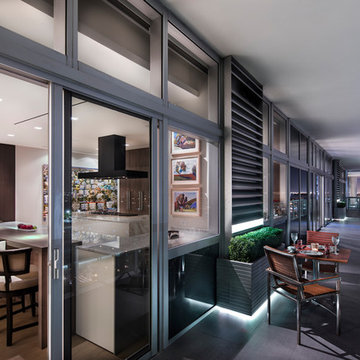
The expansive 18th story penthouse balcony has stunning views of the Atlantic Ocean and Biscayne Bay.
Photo of a large modern balcony in Miami with a roof extension and mixed railing.
Photo of a large modern balcony in Miami with a roof extension and mixed railing.
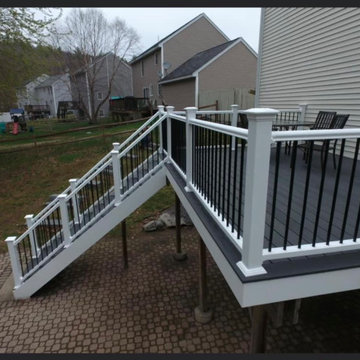
Pewter Gray Deck Planks Accent Trim
This is an example of a small modern backyard and first floor deck in Philadelphia with mixed railing.
This is an example of a small modern backyard and first floor deck in Philadelphia with mixed railing.
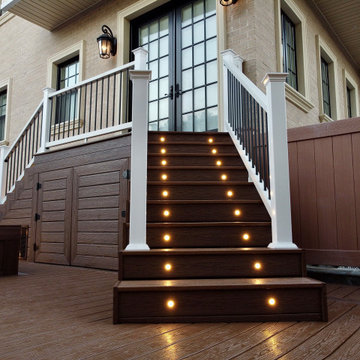
Large traditional backyard and ground level deck in New York with a container garden, no cover and mixed railing.
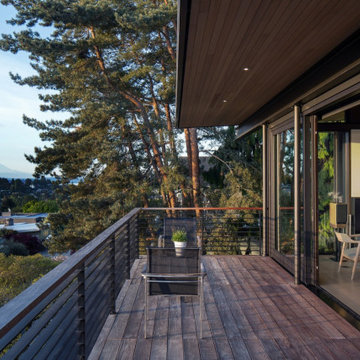
Design ideas for a contemporary balcony in Seattle with a roof extension and mixed railing.
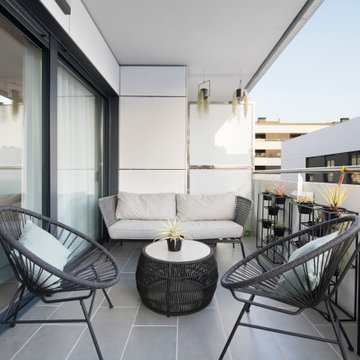
Design ideas for a mid-sized scandinavian balcony in Barcelona with a roof extension and mixed railing.
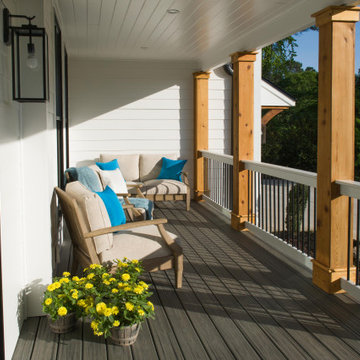
AFTER: Georgia Front Porch designed and built a full front porch that complemented the new siding and landscaping. This farmhouse-inspired design features a 41 ft. long composite floor, 4x4 timber posts, tongue and groove ceiling covered by a black, standing seam metal roof.
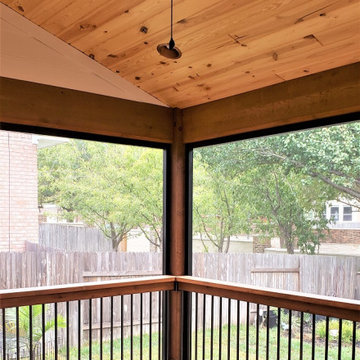
The railing system for the deck and porch features aluminum Deckorators balusters with cedar top and bottom rail. The deck has a chamfered corner making it a little narrower at the top and wider at the bottom. We designed the deck stairs to follow those angles.
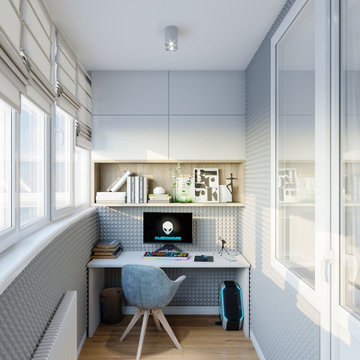
Заказчиком была поставлена ещё одна важная задача: необходимо было одно из помещений полностью звукоизолировать, так как он занимался музыкой и не хотел, чтобы его соседи испытывали постоянный дискомфорт. Да и ему работалось легче и спокойнее. Выбор пал на лоджию: небольшое помещение, не занятое лишней мебелью и комфортное для работы.
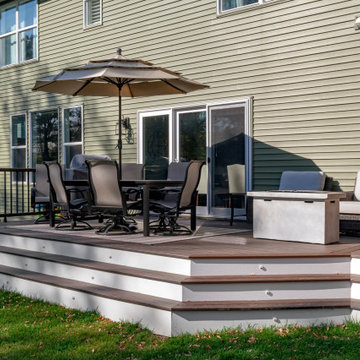
This lower level deck features Trex Lava Rock decking and Trex Trandscend guardrails. Our Homeowner wanted the deck to flow to the backyard with this expansive wrap around stair case which allows access onto the deck from almost anywhere. The we used Palram PVC for the riser material to create a durable low maintenance stair case. We finished the stairs off with Trex low voltage lighting. Our framing and Helical Pier application on this job allows for the installation of a future hot tub, and the Cedar pergola offers the privacy our Homeowners were looking for.
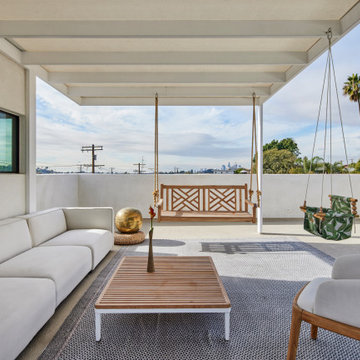
Gloriette / family outdoor living room with LA skyline from the east beyond. Modernism in an urban setting. Doggie window at right
This is an example of a large mediterranean balcony in Los Angeles with with privacy feature, a pergola and mixed railing.
This is an example of a large mediterranean balcony in Los Angeles with with privacy feature, a pergola and mixed railing.
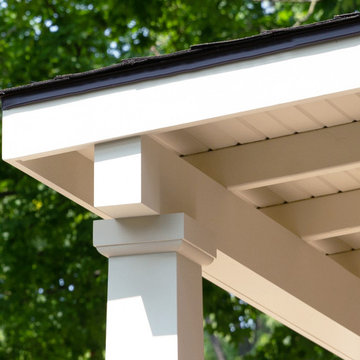
This Arts & Crafts Bungalow got a full makeover! A Not So Big house, the 600 SF first floor now sports a new kitchen, daily entry w. custom back porch, 'library' dining room (with a room divider peninsula for storage) and a new powder room and laundry room!
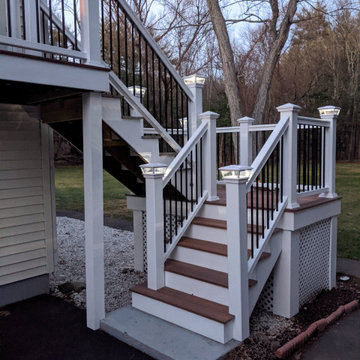
Photo of a large backyard and first floor deck in Manchester with with skirting, a roof extension and mixed railing.
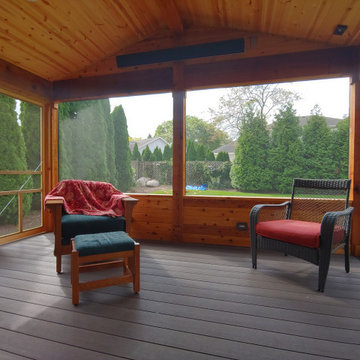
This is an example of a mid-sized arts and crafts backyard screened-in verandah in Chicago with decking, a roof extension and mixed railing.
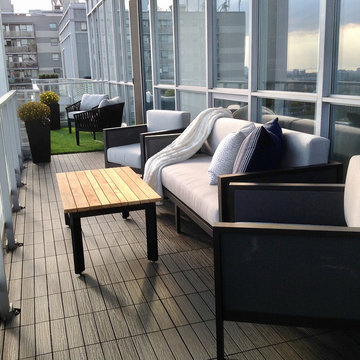
Condo KANDY Nex Gen balcony flooring creates a stylish foundation for a beautiful outdoor space. A separate sitting area is created with KANDY Grass.
Mid-sized modern balcony in Toronto with a roof extension and mixed railing.
Mid-sized modern balcony in Toronto with a roof extension and mixed railing.
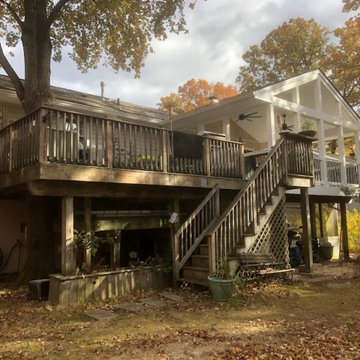
The finished Sunroom, we were able to build it over the existing deck.
Photo of a traditional backyard and first floor deck in Baltimore with a roof extension and mixed railing.
Photo of a traditional backyard and first floor deck in Baltimore with a roof extension and mixed railing.
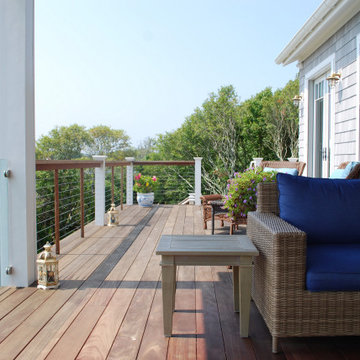
Inspiration for a large beach style backyard and first floor deck in Providence with with privacy feature, no cover and mixed railing.
Outdoor Design Ideas with Mixed Railing
7






