Outdoor Design Ideas with Natural Stone Pavers and a Roof Extension
Refine by:
Budget
Sort by:Popular Today
1 - 20 of 12,473 photos
Item 1 of 3

Design ideas for a large contemporary backyard patio in Melbourne with an outdoor kitchen, natural stone pavers and a roof extension.
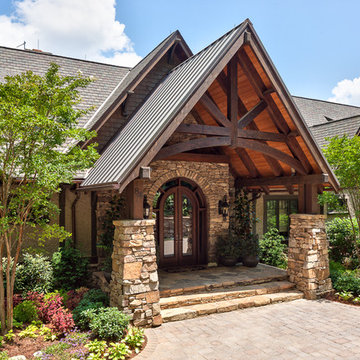
Inspiration for a large country front yard verandah in Other with natural stone pavers and a roof extension.
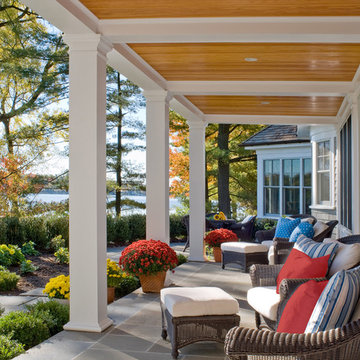
On the site of an old family summer cottage, nestled on a lake in upstate New York, rests this newly constructed year round residence. The house is designed for two, yet provides plenty of space for adult children and grandchildren to come and visit. The serenity of the lake is captured with an open floor plan, anchored by fireplaces to cozy up to. The public side of the house presents a subdued presence with a courtyard enclosed by three wings of the house.
Photo Credit: David Lamb

When designing an outdoor space, we always ensure that we carry the indoor style outside so that one space flows into another. We chose swivel wicker chairs so that family and friends can converse or turn toward the lake to enjoy the view and the activity.
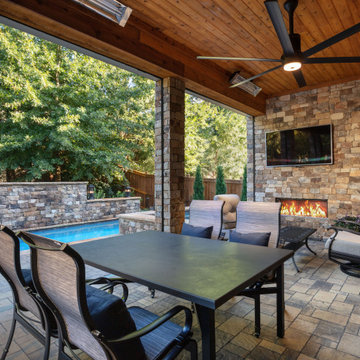
This contemporary backyard oasis offers our clients indoor-outdoor living for year-round relaxation and entertaining. The custom rectilinear swimming pool and stacked stone raised spa were designed to maximize the tight lot coverage restrictions while the cascading waterfalls and natural stone water feature add tranquility to the space. Panoramic doors create a beautiful transition between the interior and exterior spaces allowing for more entertaining options and increased natural light. The covered porch features retractable screens, ceiling-mounted infrared heaters, T&G ceiling and a stacked stone fireplace
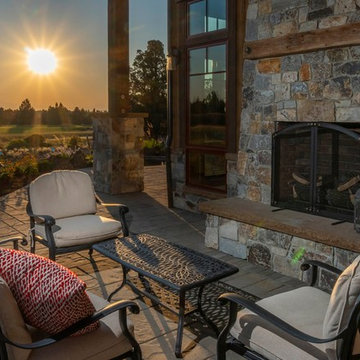
Photo of a large country backyard patio in Other with with fireplace, natural stone pavers and a roof extension.
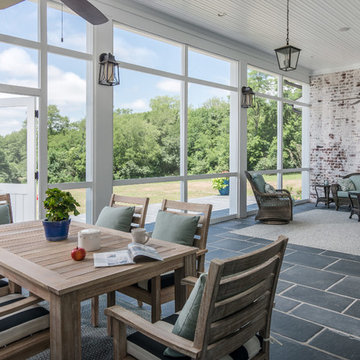
Garett & Carrie Buell of Studiobuell / studiobuell.com
This is an example of a country backyard screened-in verandah in Nashville with natural stone pavers and a roof extension.
This is an example of a country backyard screened-in verandah in Nashville with natural stone pavers and a roof extension.
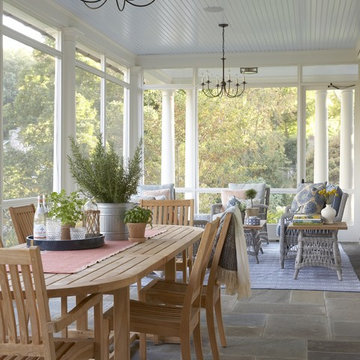
This enclosed portion of the wrap around porches features both dining and sitting areas to enjoy the beautiful views.
This is an example of a large traditional backyard screened-in verandah in New York with natural stone pavers and a roof extension.
This is an example of a large traditional backyard screened-in verandah in New York with natural stone pavers and a roof extension.
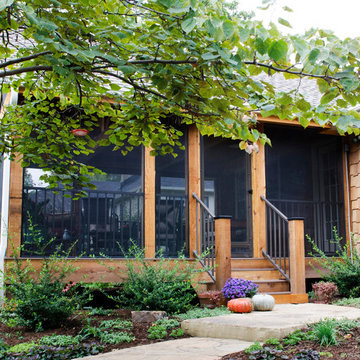
visual anthology photography
Mid-sized traditional backyard screened-in verandah in Kansas City with natural stone pavers and a roof extension.
Mid-sized traditional backyard screened-in verandah in Kansas City with natural stone pavers and a roof extension.
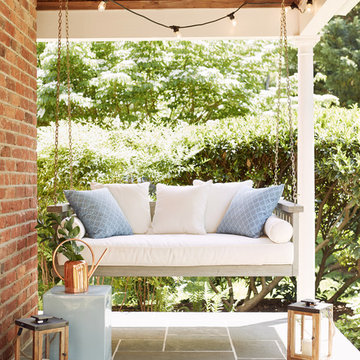
Design ideas for a transitional backyard patio in Richmond with natural stone pavers and a roof extension.
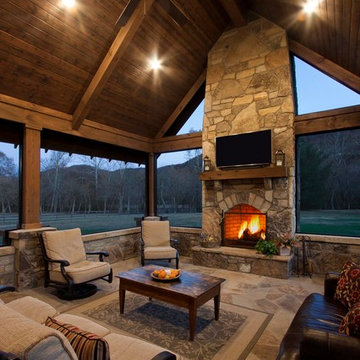
Nestled next to a mountain side and backing up to a creek, this home encompasses the mountain feel. With its neutral yet rich exterior colors and textures, the architecture is simply picturesque. A custom Knotty Alder entry door is preceded by an arched stone column entry porch. White Oak flooring is featured throughout and accentuates the home’s stained beam and ceiling accents. Custom cabinetry in the Kitchen and Great Room create a personal touch unique to only this residence. The Master Bathroom features a free-standing tub and all-tiled shower. Upstairs, the game room boasts a large custom reclaimed barn wood sliding door. The Juliette balcony gracefully over looks the handsome Great Room. Downstairs the screen porch is cozy with a fireplace and wood accents. Sitting perpendicular to the home, the detached three-car garage mirrors the feel of the main house by staying with the same paint colors, and features an all metal roof. The spacious area above the garage is perfect for a future living or storage area.
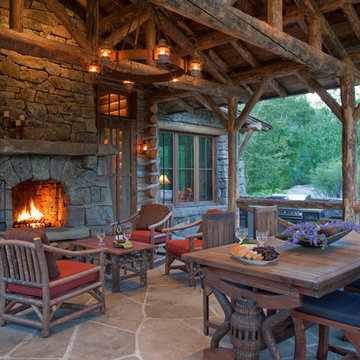
Inspiration for a large country backyard patio in Other with an outdoor kitchen, natural stone pavers and a roof extension.
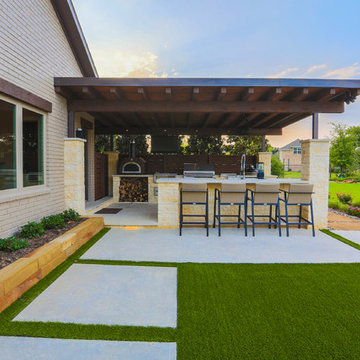
Outdoor kitchen with bar top seating.
Photography: Daniel Driensky
Design ideas for a large transitional backyard patio in Dallas with an outdoor kitchen, natural stone pavers and a roof extension.
Design ideas for a large transitional backyard patio in Dallas with an outdoor kitchen, natural stone pavers and a roof extension.
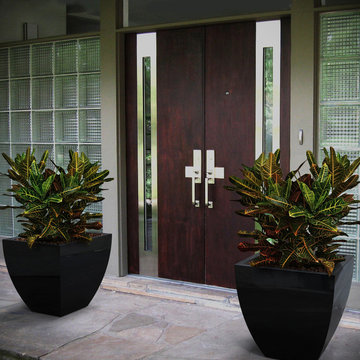
MONACO PLANTER (L30” X W30” X H30”)
Planters
Product Dimensions (IN): L30” X W30” X H30”
Product Weight (LB): 40
Product Dimensions (CM): L76.2 X W76.2 X H76.2
Product Weight (KG): 18.1
Monaco Planter (L30″ x W30″ x H30″) is an evolutionary planter, designed as a contemporary concave form, to maximize planter perfection in the home and the garden. Weatherproof and with a lifetime warranty, this planter is for green thumbs who want to achieve hassle-free garden greatness with a minimum amount of effort.
Exuding the elegance and confidence of a princess, Monaco emits a richness worthy of a luxurious landscape or a grand entrance, without compromising practicality. Comprising an ultra durable, food-grade, polymer-based fiberglass resin, Monaco is made for modern mansions and traditional homes. The modern Monaco’s hardy construction makes it resilient, also, to any weather condition—rain, snow, sleet, hail, and sun, as well as to the everyday wear and tear of any indoor or outdoor setting.
By Decorpro Home + Garden.
Each sold separately.
Materials:
Fiberglass resin
Gel coat (custom colours)
All Planters are custom made to order.
Allow 4-6 weeks for delivery.
Made in Canada
ABOUT
PLANTER WARRANTY
ANTI-SHOCK
WEATHERPROOF
DRAINAGE HOLES AND PLUGS
INNER LIP
LIGHTWEIGHT
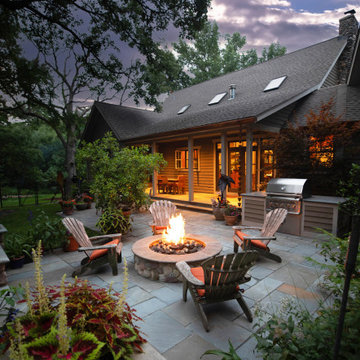
Inspiration for a mid-sized arts and crafts backyard patio in Chicago with natural stone pavers and a roof extension.
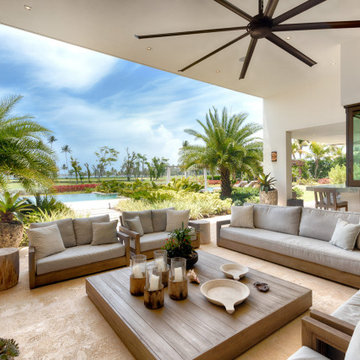
Design ideas for a tropical patio in Other with natural stone pavers and a roof extension.

Architecture: Noble Johnson Architects
Interior Design: Rachel Hughes - Ye Peddler
Photography: Studiobuell | Garett Buell
Photo of an expansive traditional backyard patio in Nashville with natural stone pavers and a roof extension.
Photo of an expansive traditional backyard patio in Nashville with natural stone pavers and a roof extension.

The owner wanted a screened porch sized to accommodate a dining table for 8 and a large soft seating group centered on an outdoor fireplace. The addition was to harmonize with the entry porch and dining bay addition we completed 1-1/2 years ago.
Our solution was to add a pavilion like structure with half round columns applied to structural panels, The panels allow for lateral bracing, screen frame & railing attachment, and space for electrical outlets and fixtures.
Photography by Chris Marshall
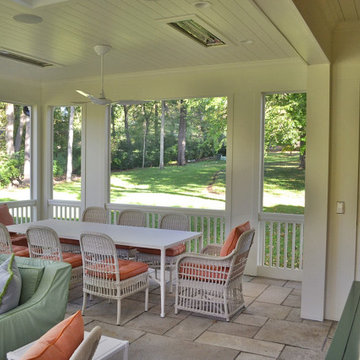
The owner wanted a screened porch sized to accommodate a dining table for 8 and a large soft seating group centered on an outdoor fireplace. The addition was to harmonize with the entry porch and dining bay addition we completed 1-1/2 years ago.
Our solution was to add a pavilion like structure with half round columns applied to structural panels, The panels allow for lateral bracing, screen frame & railing attachment, and space for electrical outlets and fixtures.
Photography by Chris Marshall

This is an example of a large traditional front yard verandah in Atlanta with with columns, natural stone pavers and a roof extension.
Outdoor Design Ideas with Natural Stone Pavers and a Roof Extension
1





