Outdoor Design Ideas with Stamped Concrete and Natural Stone Pavers
Refine by:
Budget
Sort by:Popular Today
1 - 20 of 193,374 photos
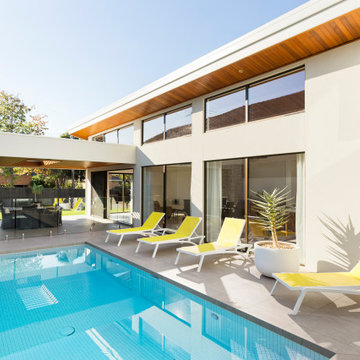
A Palm Springs inspired, arid garden provides a beautiful backdrop to this stunning modern home by Latitude 37 Homes. The courtyard swimming pool is wrapped on all sides by the home with large window walls providing views at every angle. Succulents provide accent against the pavement and boundary walls.

This is an example of a mid-sized contemporary backyard rectangular pool in Geelong with natural stone pavers.

Design ideas for a large contemporary backyard patio in Melbourne with an outdoor kitchen, natural stone pavers and a roof extension.
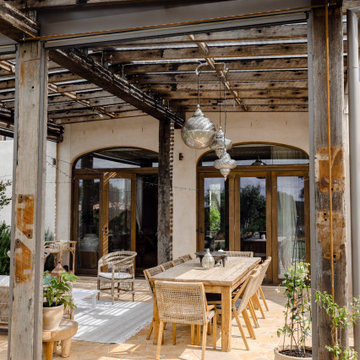
This is an example of a mediterranean patio in Geelong with natural stone pavers and a pergola.
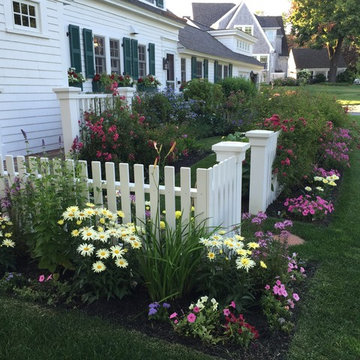
Inspiration for a mid-sized traditional front yard shaded formal garden in Boston with a container garden and natural stone pavers.
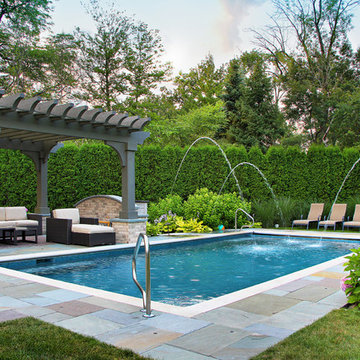
French Inspired Pool and Landscape. Designed and Photographed by Marco Romani, RLA - Landscape Architect. Arrow
Photo of a traditional backyard rectangular pool in Chicago with natural stone pavers and a water feature.
Photo of a traditional backyard rectangular pool in Chicago with natural stone pavers and a water feature.
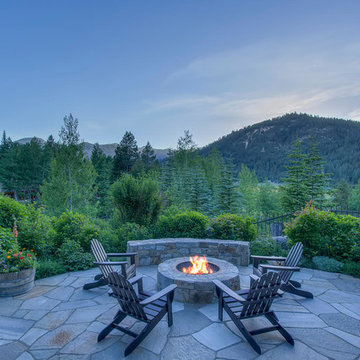
Stone patio, fire pit and mountain views at BrokenArrowLodge.info in Squaw Valley, Lake Tahoe photography by Photo-tecture.com
Design ideas for an expansive country backyard patio in Sacramento with a fire feature and natural stone pavers.
Design ideas for an expansive country backyard patio in Sacramento with a fire feature and natural stone pavers.
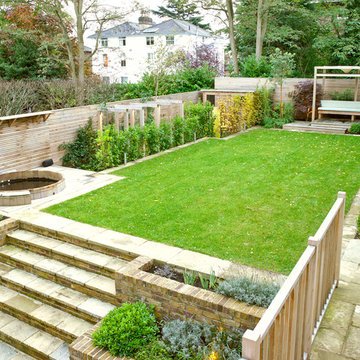
The rear garden was re-designed by Justin Greer as part of the project and was largely implemented by the principal contractor.
It turned-out to be quite a major landscaping exercise, and included the creation of different levels and much-improved connections with the house via new steps and terraces.
Photographer: Nick Smith

This gourmet kitchen includes wood burning pizza oven, grill, side burner, egg smoker, sink, refrigerator, trash chute, serving station and more!
Photography: Daniel Driensky
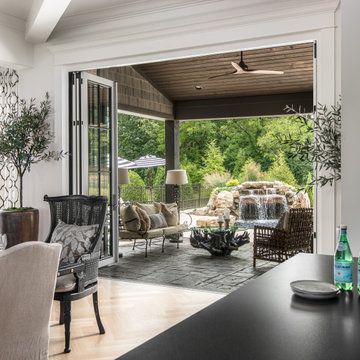
Architecture: Noble Johnson Architects
Interior Design: Rachel Hughes - Ye Peddler
Photography: Garett + Carrie Buell of Studiobuell/ studiobuell.com
Transitional backyard verandah in Nashville with an outdoor kitchen, natural stone pavers and a roof extension.
Transitional backyard verandah in Nashville with an outdoor kitchen, natural stone pavers and a roof extension.
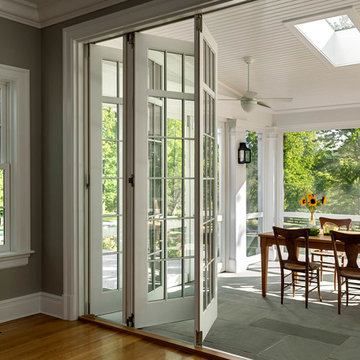
Rob Karosis: Photographer
Design ideas for a large traditional backyard screened-in verandah in New York with natural stone pavers and a roof extension.
Design ideas for a large traditional backyard screened-in verandah in New York with natural stone pavers and a roof extension.
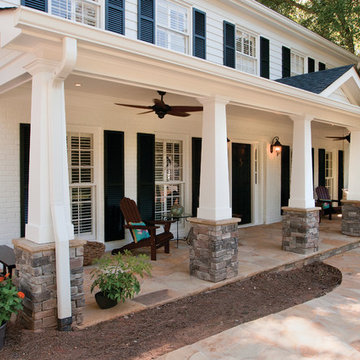
Two story home with new front porch addition. Tapered columns with stone piers, ceiling fans and stone pavers. © Jan Stittleburg for Georgia Front Porch. JS PhotoFX.
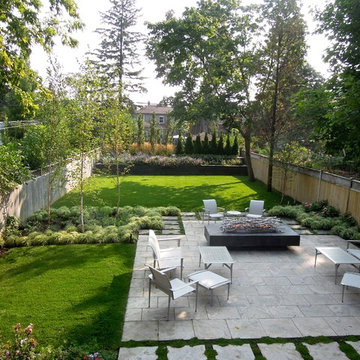
A lovely yard that started as a long bowling alley of lawn. We wanted to create a more human scale in the lounge area without building too many visual barriers. The overall effect is contemporary, but it is met with hints of woodland to help maintain a relaxed atmosphere.
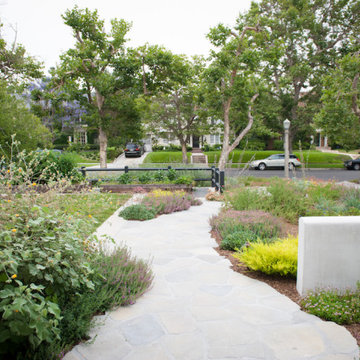
Even deep in winter, the Matloff's exit the front door to a garden filled with blooms, texture, and vivacious color. The Indian Mallow to the left blooms with stunning sprays of yellow flowers most of the year.
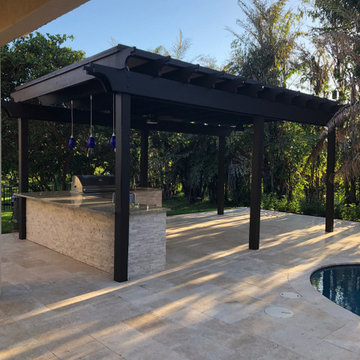
Pergola, Outdoor Kitchen Ivory Travertine
Inspiration for an expansive modern backyard patio in Miami with an outdoor kitchen, natural stone pavers and a pergola.
Inspiration for an expansive modern backyard patio in Miami with an outdoor kitchen, natural stone pavers and a pergola.
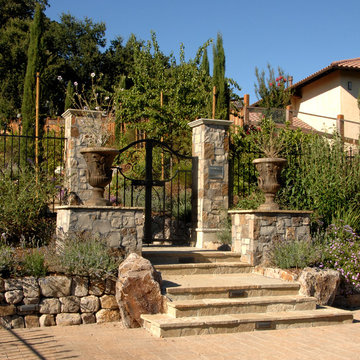
The Italian Fam House was created to look and feel like a vintage structure found in the middle of the Italian country side. the villa was designed with a private bridge over a seasonal creek and automatic gates were designed at the base of a small slope so the visitor could appreciate the architecture as the gates open. A natural stone walk way leads to the front door which has a latch door handle only ( non locking) with 350 year old oak front door. Privacy trees and landscape we’re designed on the perimeter of the property to allow the client to enjoy the grounds in complete privacy and enhancing the illusion of the farm house.
The client wanted to keep the vintage look but have some contemporary features in the garden, a artist studio with pool changing room and shower was designed into the hillside to provide a passive solar efficient structure. The patio was designed with rough cut natural stone and accents of Italian marble. the spa was raised 18″ and utilizes a vanishing edge detail which spills into the vanishing edge pool. Both water details are equipped with LED lighting and are integrated into the home automation. A walking path was designed to a lower lawn area adjacent to the creek , the lawn is designed for family picnics , volleyball games and other summer activities nestled under the oaks and cooler temperature by the creek. Screening and privacy were a important element in this design. Mature Box size shrub and mature tree’s were imported from across northern California and craned into the project.
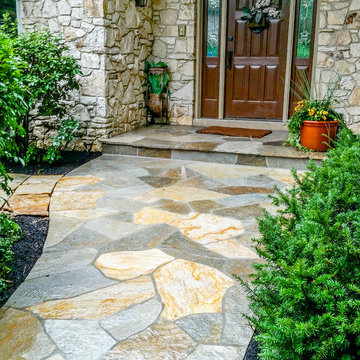
Photo of a large traditional front yard garden with a garden path and natural stone pavers.
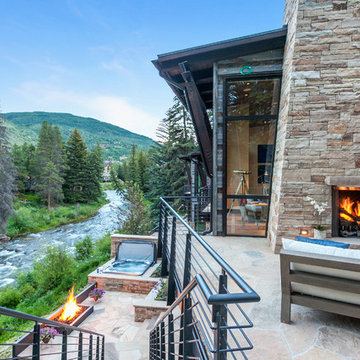
LIV Sotheby's International Realty
This is an example of a large country backyard patio in Denver with a fire feature, natural stone pavers and no cover.
This is an example of a large country backyard patio in Denver with a fire feature, natural stone pavers and no cover.
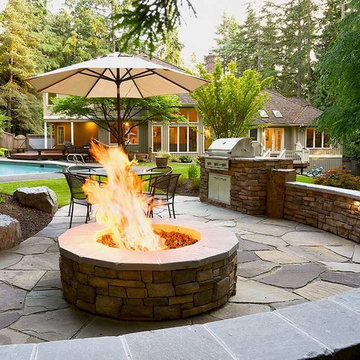
This circular gas fire pit with seat edge is a key feature of this destination random flagstone patio. A large curved seat stacked stone seat wall and bolder border benches create a magical place for conversation. Redmond, WA.
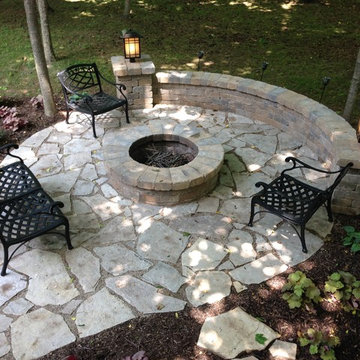
This stunning flagstone patio in Salt Lake features a gorgeous outdoor fire pit with a built in paver sitting wall for maximum seating.
Mid-sized traditional backyard patio in Salt Lake City with a fire feature, natural stone pavers and no cover.
Mid-sized traditional backyard patio in Salt Lake City with a fire feature, natural stone pavers and no cover.
Outdoor Design Ideas with Stamped Concrete and Natural Stone Pavers
1





