Refine by:
Budget
Sort by:Popular Today
141 - 160 of 175,967 photos
Item 1 of 2
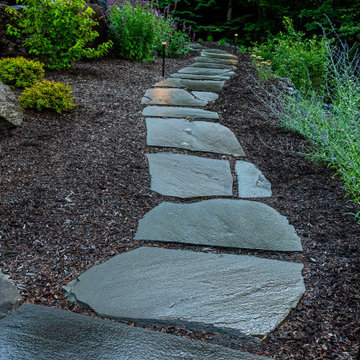
What once was a sloped, roughly terraced, and unusable grassy backyard is now an expansive resort. These clients' outdoor dreams came true with this large paver patio that expands the length of the home, a double water feature focal point and two fire pits.
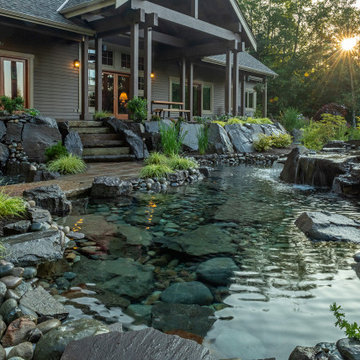
What once was a sloped, roughly terraced, and unusable grassy backyard is now an expansive resort. These clients' outdoor dreams came true with this large paver patio that expands the length of the home, a double water feature focal point and two fire pits.
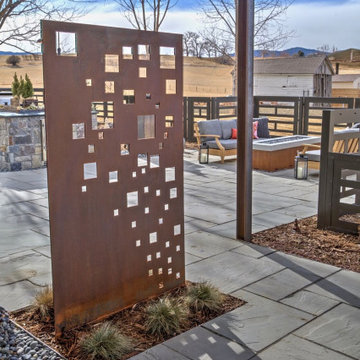
Custom steel art screen designed to match the continuous interior and exterior color palette separates the master bedroom patio from the public outdoor rooms. The custom TLC Steel pergola is scaled to fit this particular patio, creating a sense of place and intimacy.
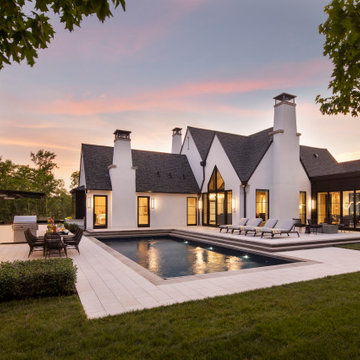
An inspired mix of ORIJIN STONE’s porcelain paving and custom-crafted natural stone, can be found at this striking “Modern European” Orono, MN home. Bright “sky” colored porcelain, beautifully trimmed with a warm grey Indiana Limestone, is found at the dramatic entrance, around the expansive pool and patio areas, in the luxurious pool house suite and on the rooftop deck. Also featured is ORIJIN's exclusive Alder™Limestone wall stone.
Architecture: James McNeal Architecture with Angela Liesmaki-DeCoux
Builder: Hendel Homes
Landscape Design & Install: Topo Landscape Architecture
Interior Design: VIVID Interior
Interior Tile Installer: Super Set Tile & Stone
Photography: Landmark Photography & Design
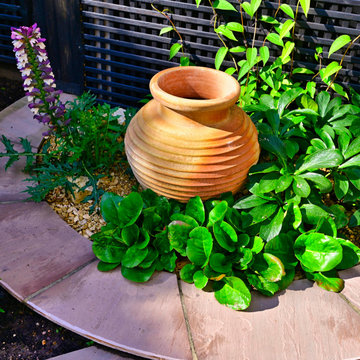
The existing garden had an ideal seating area in the back left corner to catch the evening sun. Unfortunately, it wasn’t particularly welcoming as it was overgrown with ivy and under an overhanging conifer. This coupled with an area of slippery, rotten decking was not a space the clients wanted to spend lots of time in.
They were looking to create a naturalistic garden to sit in, whilst sharing the space with any wildlife we could encourage in. In order to future-proof the garden, changes in level needed to be kept to a minimum. Having a pet cat, careful consideration needed to be given to the choice of plants, to be both beneficial to wildlife, and wherever possible, non-toxic to cats.
At the heart of the new garden sits a pond, with water one of the best ways of encouraging wildlife in. The turf was planted with pockets of early flowering Camassia and Fritillaria bulbs and allowed to grow long until the foliage had died right back, and over time hopefully encouraging in further species to create meadow strips.
The plant selection included Buddleja, Geranium, Nepeta, Rosemary, Sedum and Thyme, which offered something for butterflies, honeybees, hoverflies, bee-flies and long-tongued bees. A small tree, Malus ‘Admiration’ was selected for its ability to attract bees, beneficial insects and butterflies with its nectar and pollen rich flowers whilst providing a food source for birds and caterpillars. A Salix gracilistyla ‘Mount Aso’ was positioned next to the pond, and along with Hellebores, these provided a welcome early source of food for queen bumblebees and solitary mining bees.
Two seating areas were built. One was integrated into a dry-stone wall built using Purbeck stone, which in time, would create a home for various inhabitants. The second was a bug hotel. Attention was also given to hedgehogs by creating a series of hedgehog holes between the neighbouring four gardens and a hedgehog home.
A combination of autumn brown sandstone for the two patio areas was teamed with matching square setts to create a sweeping curved path linking the different spaces within the garden. The timber used for both benches and the pergola was Western Red Cedar which was allowed to silver over time. A hand thrown Cretan urn was displayed in a feature area viewed from both the house and the seating areas.
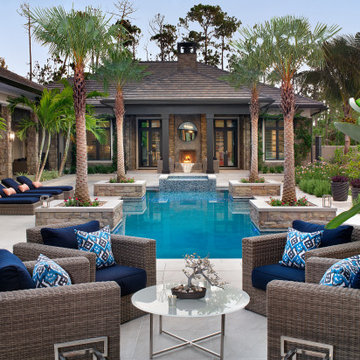
Photo of a tropical courtyard custom-shaped pool in Other with with a pool and natural stone pavers.

This is an example of a large traditional front yard verandah in Atlanta with with columns, natural stone pavers and a roof extension.
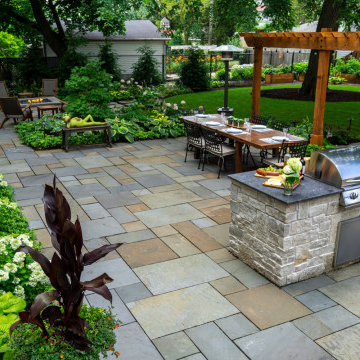
Bluestone an outdoor kitchen and a fire pit in the distance all help make this shady backyard in LaGrange.
Photo of a mid-sized traditional backyard patio in Chicago with a fire feature, natural stone pavers and a pergola.
Photo of a mid-sized traditional backyard patio in Chicago with a fire feature, natural stone pavers and a pergola.
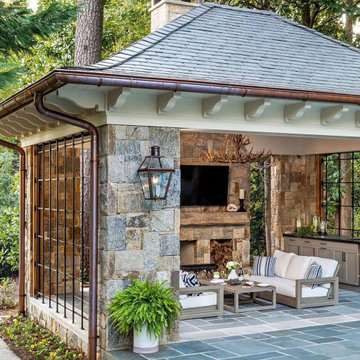
This Bevolo® original was designed in the 1940s by world renowned architect A. Hays Town and Andrew Bevolo Sr. This Original French Quarter® lantern adorns many historic buildings across the country. The light can be used with a wide range of architectural styles. It is available in natural gas, liquid propane, and electric. Standard Lantern Sizes
Height Width Depth
14.0" 9.25" 9.25"
18.0" 10.5" 10.5"
21.0" 11.5" 11.5"
24.0" 13.25" 13.25"
27.0" 14.5" 14.5"
*30" 17.5" 17.5"
*36" 21.5" 21.5"
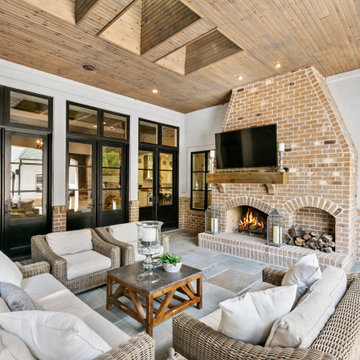
Interior design by others
Our architecture team was proud to design this traditional, cottage inspired home that is tucked within a developed residential location in St. Louis County. The main levels account for 6097 Sq Ft and an additional 1300 Sq Ft was reserved for the lower level. The homeowner requested a unique design that would provide backyard privacy from the street and an open floor plan in public spaces, but privacy in the master suite.
Challenges of this home design included a narrow corner lot build site, building height restrictions and corner lot setback restrictions. The floorplan design was tailored to this corner lot and oriented to take full advantage of southern sun in the rear courtyard and pool terrace area.
There are many notable spaces and visual design elements of this custom 5 bedroom, 5 bathroom brick cottage home. A mostly brick exterior with cut stone entry surround and entry terrace gardens helps create a cozy feel even before entering the home. Special spaces like a covered outdoor lanai, private southern terrace and second floor study nook create a pleasurable every-day living environment. For indoor entertainment, a lower level rec room, gallery, bar, lounge, and media room were also planned.
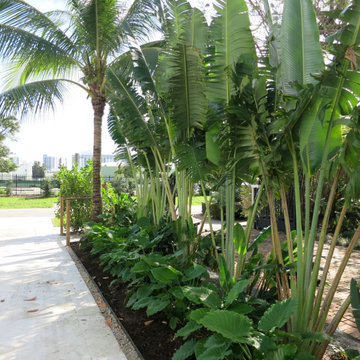
Dominican Coral Driveway with Traveler Palm Screening and California Alocasia and dwarf heliconia border
Photo of a mid-sized tropical front yard partial sun formal garden in Miami with with privacy feature, natural stone pavers and a stone fence.
Photo of a mid-sized tropical front yard partial sun formal garden in Miami with with privacy feature, natural stone pavers and a stone fence.
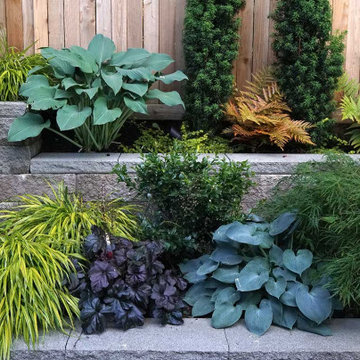
The very effective planting design embraces color, and more importantly, significant textural differences of the plant materials.
This is an example of a small contemporary backyard garden in Seattle with a retaining wall and natural stone pavers.
This is an example of a small contemporary backyard garden in Seattle with a retaining wall and natural stone pavers.
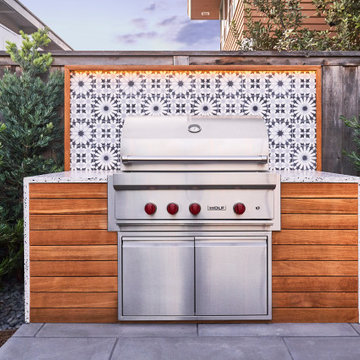
Custom outdoor kitchen with teak wood, waterfall concrete countertop and cement tiles. Bluestone pavers and Mexican Beach Pebble ground cover.
Small contemporary backyard patio in San Diego with an outdoor kitchen, natural stone pavers and no cover.
Small contemporary backyard patio in San Diego with an outdoor kitchen, natural stone pavers and no cover.
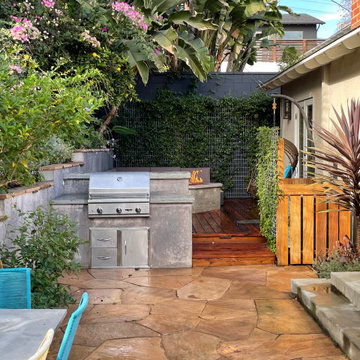
This growing family needed to maximize their outdoor space. BE Landscape Design, elevated the Master BR deck, and fire-pit, designed a multi level BBQ for easy access to both lounge and dining areas. The retaining wall was removed and replaced with a nook for a built in dining bench. The large retaining wall was painted graphite grey, and faced with sturdy 'stallion wire' to support scented and flowering vines. The hillside was planted with native and shade tolerant plants.
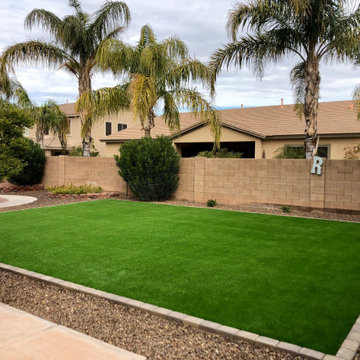
The owners of this Gilbert, AZ house, wanted an area for their dogs to enjoy. The bordered area of artificial turf is large enough for even a big dog. It is bordered with brick and surrounded by decorative gravel. This shows that the turf is separate and yet still part of the main back yard. The rectangular shape is broken up somewhat by the gently curving pathway on the left-hand side, leading to a seating and entertainment area.
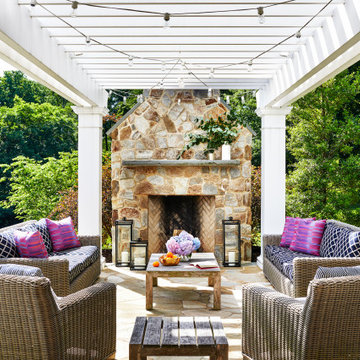
Design ideas for a traditional patio in Baltimore with with fireplace, a pergola and natural stone pavers.
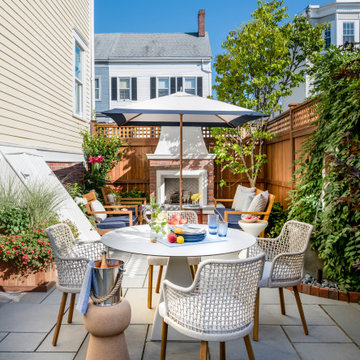
To create a colonial outdoor living space, we gut renovated this patio, incorporating heated bluestones, a custom traditional fireplace and bespoke furniture. The space was divided into three distinct zones for cooking, dining, and lounging. Firing up the built-in gas grill or a relaxing by the fireplace, this space brings the inside out.
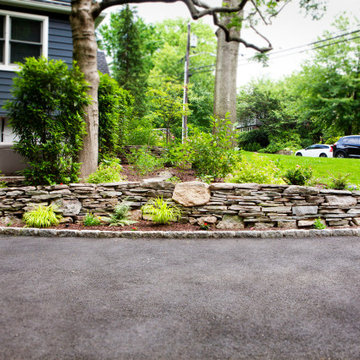
A natural stone wall adds charm and function.
Large eclectic side yard driveway in New York with a retaining wall and natural stone pavers.
Large eclectic side yard driveway in New York with a retaining wall and natural stone pavers.
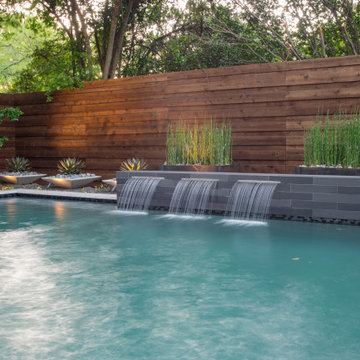
Dallas small yard - beautiful modern pool project with outdoor living and a putting green designed by Mike Farley. Pool is surrounded by a safety fence. FarleyPoolDesigns.com

APLD 2021 Silver Award Winning Landscape Design. Painted galvanized troughs used for vegetables in the side yard. An expansive back yard landscape with several mature oak trees and a stunning Golden Locust tree has been transformed into a welcoming outdoor retreat. The renovations include a wraparound deck, an expansive travertine natural stone patio, stairways and pathways along with concrete retaining walls and column accents with dramatic planters. The pathways meander throughout the landscape... some with travertine stepping stones and gravel and those below the majestic oaks left natural with fallen leaves. Raised vegetable beds and fruit trees occupy some of the sunniest areas of the landscape. A variety of low-water and low-maintenance plants for both sunny and shady areas include several succulents, grasses, CA natives and other site-appropriate Mediterranean plants complimented by a variety of boulders. Dramatic white pots provide architectural accents, filled with succulents and citrus trees. Design, Photos, Drawings © Eileen Kelly, Dig Your Garden Landscape Design
Outdoor Design Ideas with Natural Stone Pavers
8





