Refine by:
Budget
Sort by:Popular Today
1 - 20 of 930 photos
Item 1 of 3
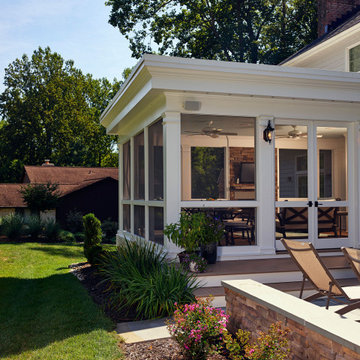
Place architecture:design enlarged the existing home with an inviting over-sized screened-in porch, an adjacent outdoor terrace, and a small covered porch over the door to the mudroom.
These three additions accommodated the needs of the clients’ large family and their friends, and allowed for maximum usage three-quarters of the year. A design aesthetic with traditional trim was incorporated, while keeping the sight lines minimal to achieve maximum views of the outdoors.
©Tom Holdsworth
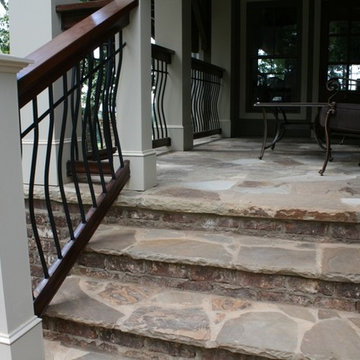
Daco Natural stone paver patio and stairway
Photo of a mid-sized traditional side yard screened-in verandah in Atlanta with natural stone pavers and a roof extension.
Photo of a mid-sized traditional side yard screened-in verandah in Atlanta with natural stone pavers and a roof extension.
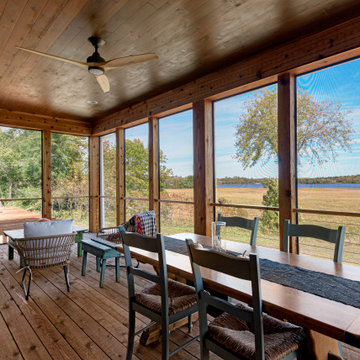
Simple, rustic charm with views, views, views.
Large country backyard screened-in verandah in Minneapolis with natural stone pavers and a roof extension.
Large country backyard screened-in verandah in Minneapolis with natural stone pavers and a roof extension.
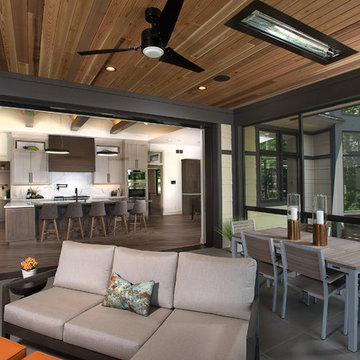
Builder: BDR Executive Custom Homes
Architect: 42 North - Architecture + Design
Interior Design: Christine DiMaria Design
Photographer: Chuck Heiney
Design ideas for a large modern backyard screened-in verandah in Grand Rapids with natural stone pavers and a roof extension.
Design ideas for a large modern backyard screened-in verandah in Grand Rapids with natural stone pavers and a roof extension.
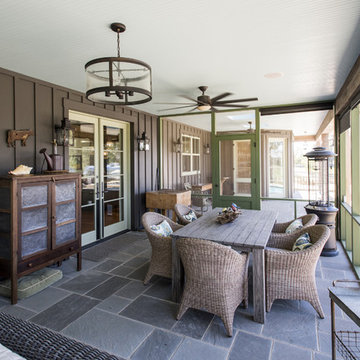
Photography by Andrew Hyslop
Large country backyard screened-in verandah in Louisville with natural stone pavers and a roof extension.
Large country backyard screened-in verandah in Louisville with natural stone pavers and a roof extension.
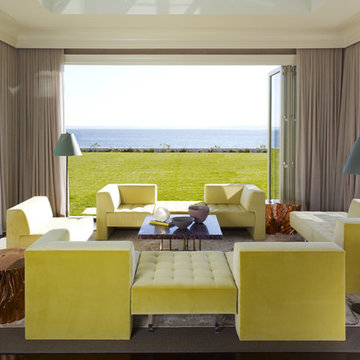
Design ideas for a large modern backyard screened-in verandah in New York with natural stone pavers and a roof extension.
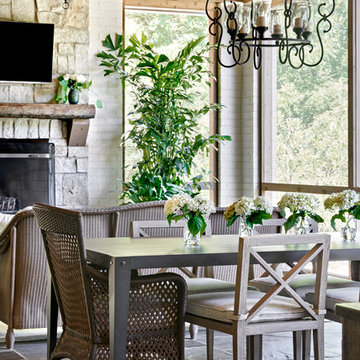
Nick McGinn
This is an example of a transitional backyard screened-in verandah in Nashville with natural stone pavers and a roof extension.
This is an example of a transitional backyard screened-in verandah in Nashville with natural stone pavers and a roof extension.
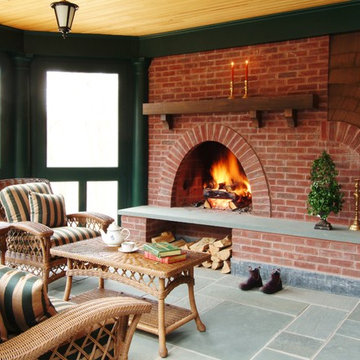
Eric Roth Photography
Inspiration for a mid-sized traditional backyard screened-in verandah in Boston with natural stone pavers and a roof extension.
Inspiration for a mid-sized traditional backyard screened-in verandah in Boston with natural stone pavers and a roof extension.
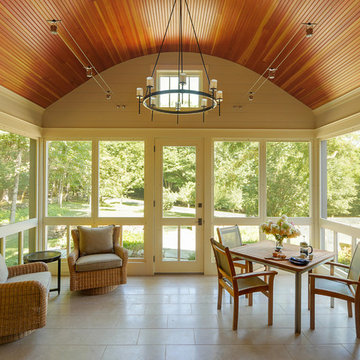
Carolyn Bates Photography, Redmond Interior Design, Haynes & Garthwaite Architects, Shepard Butler Landscape Architecture
Large traditional side yard screened-in verandah in Burlington with natural stone pavers.
Large traditional side yard screened-in verandah in Burlington with natural stone pavers.
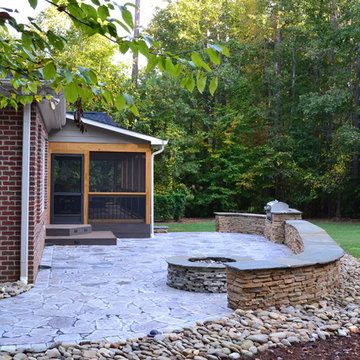
Large custom Screened in porch and patio. Screened porch features low maintenance Timbertech decking, deckorator railing, lighted trey ceiling, and inset spa. Patio is recycled granite pavers from Earthstone Pavers, a natural stacked stone wall, outdoor grill and firepit.
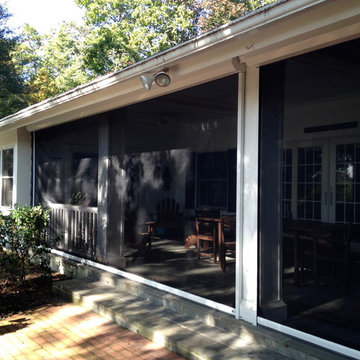
Photo of a large country backyard screened-in verandah in New York with natural stone pavers and a roof extension.
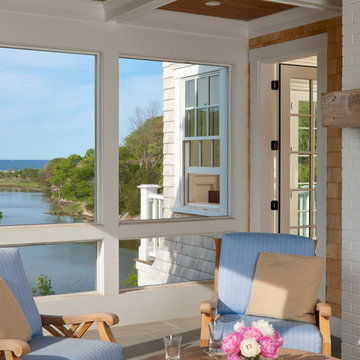
This is an example of a mid-sized traditional side yard screened-in verandah in Boston with natural stone pavers and a roof extension.
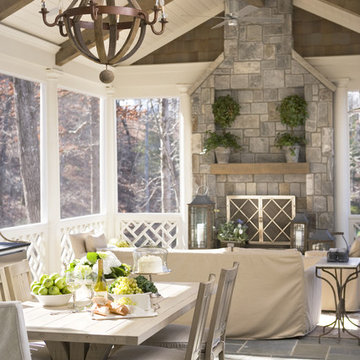
With its cedar shake roof and siding, complemented by Swannanoa stone, this lakeside home conveys the Nantucket style beautifully. The overall home design promises views to be enjoyed inside as well as out with a lovely screened porch with a Chippendale railing.
Throughout the home are unique and striking features. Antique doors frame the opening into the living room from the entry. The living room is anchored by an antique mirror integrated into the overmantle of the fireplace.
The kitchen is designed for functionality with a 48” Subzero refrigerator and Wolf range. Add in the marble countertops and industrial pendants over the large island and you have a stunning area. Antique lighting and a 19th century armoire are paired with painted paneling to give an edge to the much-loved Nantucket style in the master. Marble tile and heated floors give way to an amazing stainless steel freestanding tub in the master bath.
Rachael Boling Photography
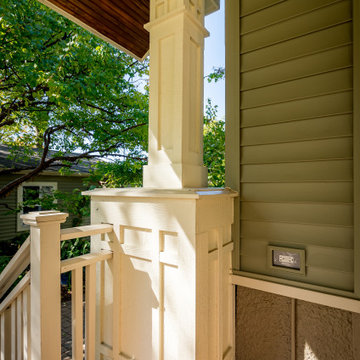
The 4 exterior additions on the home inclosed a full enclosed screened porch with glass rails, covered front porch, open-air trellis/arbor/pergola over a deck, and completely open fire pit and patio - at the front, side and back yards of the home.

This lower level screen porch feels like an extension of the family room and of the back yard. This all-weather sectional provides a a comfy place for entertaining and just readying a book. Quirky waterski sconces proudly show visitors one of the activities you can expect to enjoy at the lake.
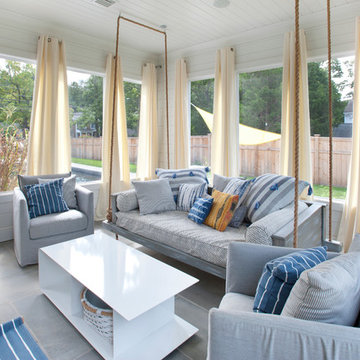
This is an example of a mid-sized beach style side yard screened-in verandah in New York with natural stone pavers and a roof extension.
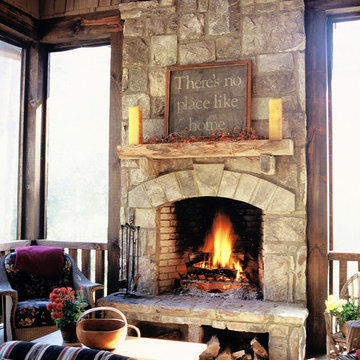
Photo of a large traditional backyard screened-in verandah in Atlanta with natural stone pavers and a roof extension.
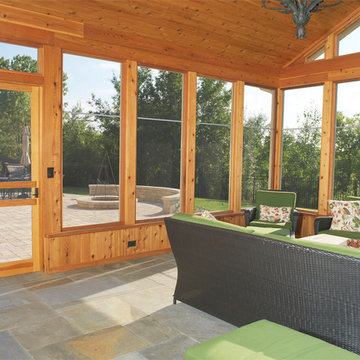
What a view!
Photo of a large eclectic backyard screened-in verandah in Chicago with natural stone pavers and a roof extension.
Photo of a large eclectic backyard screened-in verandah in Chicago with natural stone pavers and a roof extension.
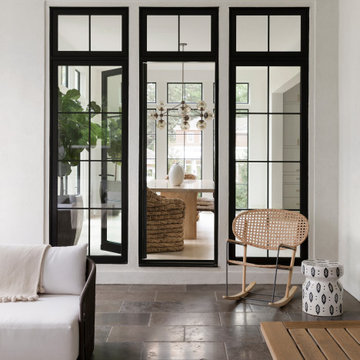
screened porch
Photo of a transitional backyard screened-in verandah in Minneapolis with natural stone pavers and a roof extension.
Photo of a transitional backyard screened-in verandah in Minneapolis with natural stone pavers and a roof extension.
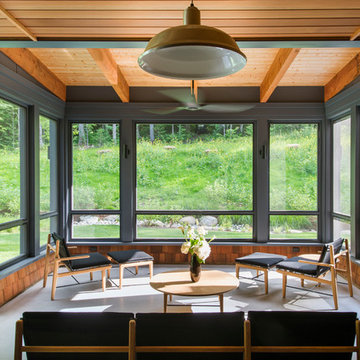
This house is discreetly tucked into its wooded site in the Mad River Valley near the Sugarbush Resort in Vermont. The soaring roof lines complement the slope of the land and open up views though large windows to a meadow planted with native wildflowers. The house was built with natural materials of cedar shingles, fir beams and native stone walls. These materials are complemented with innovative touches including concrete floors, composite exterior wall panels and exposed steel beams. The home is passively heated by the sun, aided by triple pane windows and super-insulated walls.
Photo by: Nat Rea Photography
Outdoor Design Ideas with Natural Stone Pavers
1





