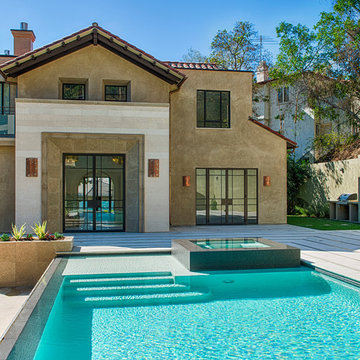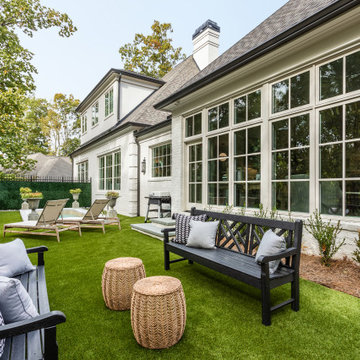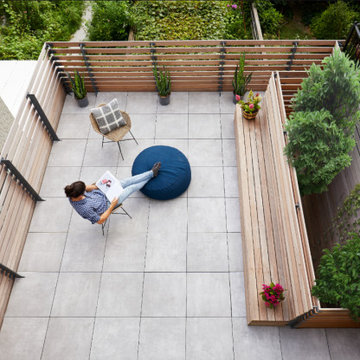Refine by:
Budget
Sort by:Popular Today
1 - 20 of 4,877 photos
Item 1 of 3
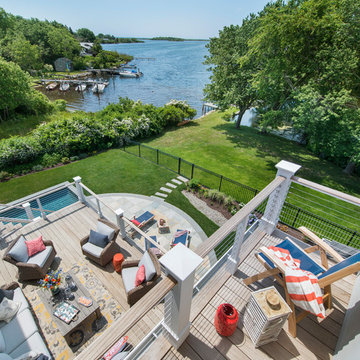
Green Hill Project Out Door Decks
Photo Credit: Nat Rea
Design ideas for a mid-sized beach style backyard deck in Providence with a water feature and no cover.
Design ideas for a mid-sized beach style backyard deck in Providence with a water feature and no cover.
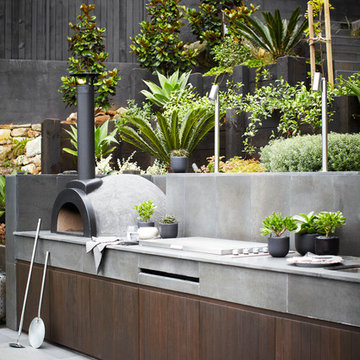
A truly beautiful garden and pool design to complement an incredible architectural designed harbour view home.
Design ideas for an expansive contemporary backyard patio in Sydney with no cover.
Design ideas for an expansive contemporary backyard patio in Sydney with no cover.
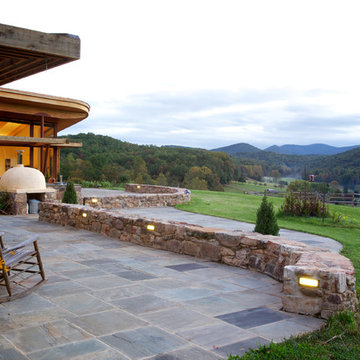
Brett Winter Lemon Photography
Photo of a country backyard patio in Portland Maine with no cover, a fire feature and natural stone pavers.
Photo of a country backyard patio in Portland Maine with no cover, a fire feature and natural stone pavers.
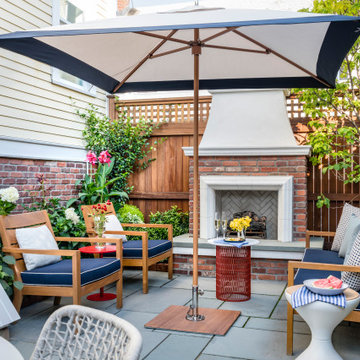
To create a colonial outdoor living space, we gut renovated this patio, incorporating heated bluestones, a custom traditional fireplace and bespoke furniture. The space was divided into three distinct zones for cooking, dining, and lounging. Firing up the built-in gas grill or a relaxing by the fireplace, this space brings the inside out.
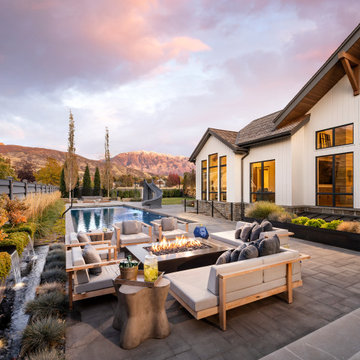
Design ideas for an expansive country backyard patio in Salt Lake City with concrete pavers and no cover.
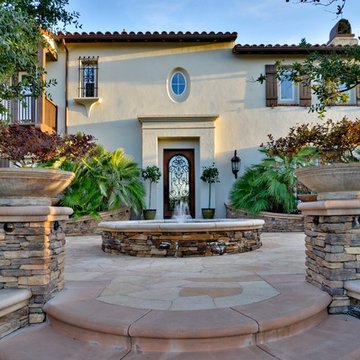
Inspiration for a large mediterranean front yard patio in San Diego with a water feature, natural stone pavers and no cover.
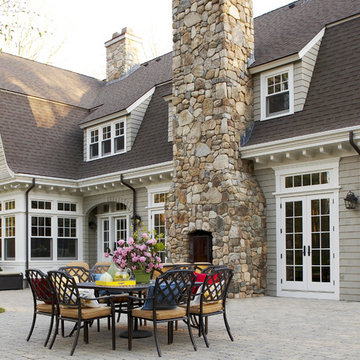
Roof Color: Weathered Wood
Siding Color: Benjamin Moore matched to C2 Paint's Wood Ash Color.
This is an example of a large traditional backyard patio in Boston with concrete pavers and no cover.
This is an example of a large traditional backyard patio in Boston with concrete pavers and no cover.
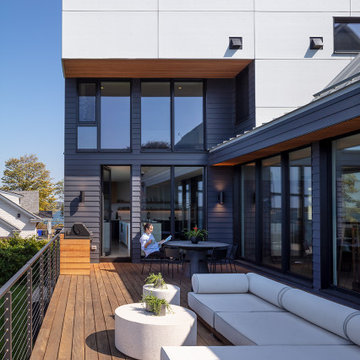
Photo of a mid-sized modern backyard and first floor deck in Providence with no cover and mixed railing.
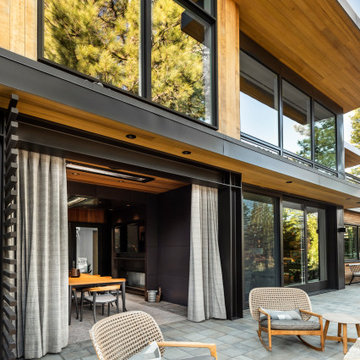
An outdoor lounge sitting area on the back of the house near the outdoor dining area. This seating area features a custom linear firepit and cozy rocking chairs.
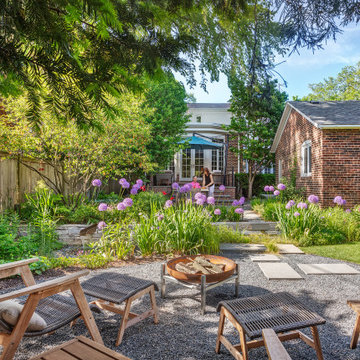
The rear of this Central Street Neighborhood yard floods regularly during heavy rains. Rather than fight mother nature, Prassas Landscape Studio created a rain garden to store excess stormwater until it can percolate into the soil. The rain garden is also fed by the roof’s runoff and basement’s sump pump through a contemporary steel runnel. Stone steppers penetrate a curved wall to lead to the back firepit seating area. The upper terrace stairs were modernized and the lower terrace was reconfigured.
Darris Lee Harris Photography
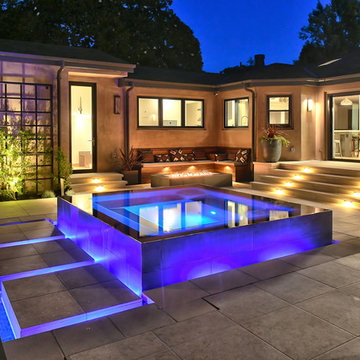
Bertolami Interiors, Summit Landscape Development
Inspiration for a large contemporary backyard patio in San Francisco with a fire feature, tile and no cover.
Inspiration for a large contemporary backyard patio in San Francisco with a fire feature, tile and no cover.
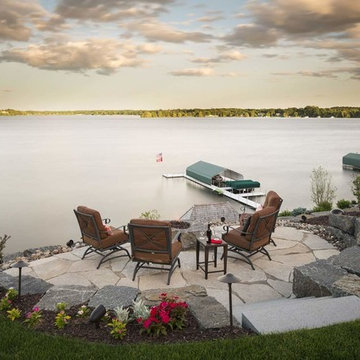
Natural stone patio and firepit overlooking Lake Minnetonka in Wayzata.
Design ideas for an expansive traditional backyard patio in Minneapolis with a fire feature, natural stone pavers and no cover.
Design ideas for an expansive traditional backyard patio in Minneapolis with a fire feature, natural stone pavers and no cover.
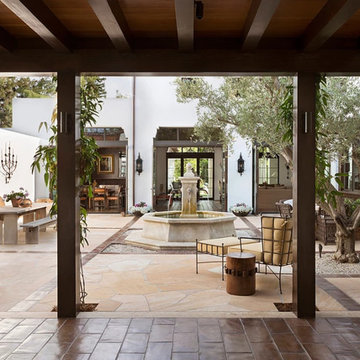
The transparency of the house is evident from views such as this, as the Sitting Room off the courtyard looks through the Living Room of the main house to the south lawn beyond.
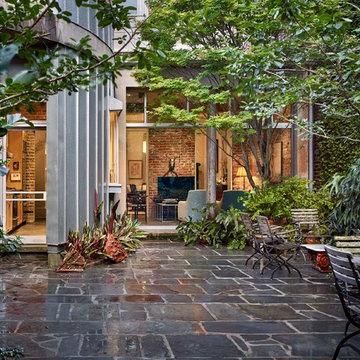
This is an example of a large transitional courtyard patio in New Orleans with natural stone pavers and no cover.
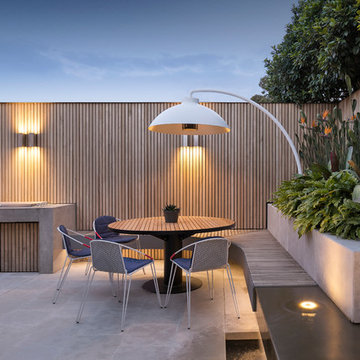
Dylan Lark
Small contemporary backyard patio in Melbourne with tile and no cover.
Small contemporary backyard patio in Melbourne with tile and no cover.
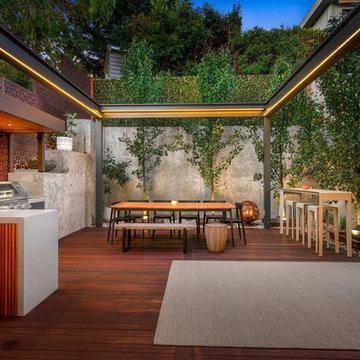
Top Snap
This is an example of a mid-sized contemporary backyard deck in Melbourne with an outdoor kitchen and no cover.
This is an example of a mid-sized contemporary backyard deck in Melbourne with an outdoor kitchen and no cover.
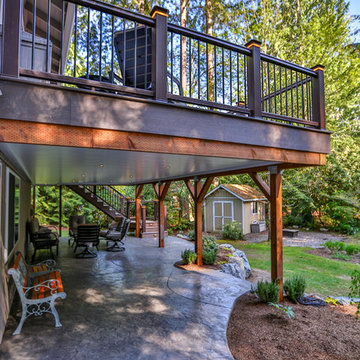
Codee Allen
Composite deck with an Undercover System created the perfect living space. Added in a hot tub and some composite railing with lights and the project came together perfectly.
Outdoor Design Ideas with No Cover
1






