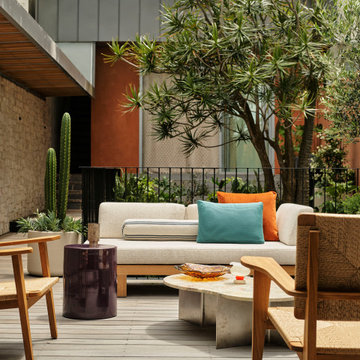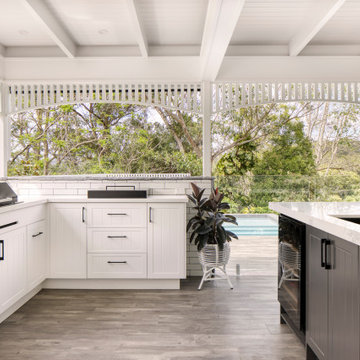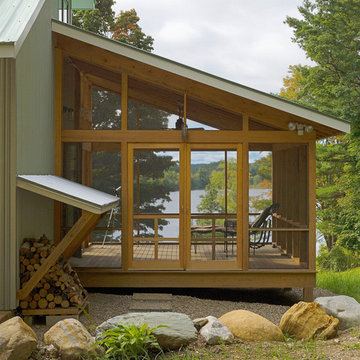Refine by:
Budget
Sort by:Popular Today
1 - 20 of 46,683 photos
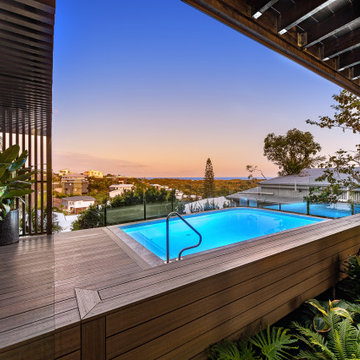
The warmth of dark composite decking, coupled with lush greenery and minimalist pool give this outdoor area a tropical jungle vibe.
Design ideas for a mid-sized beach style backyard rectangular pool in Sunshine Coast with decking.
Design ideas for a mid-sized beach style backyard rectangular pool in Sunshine Coast with decking.
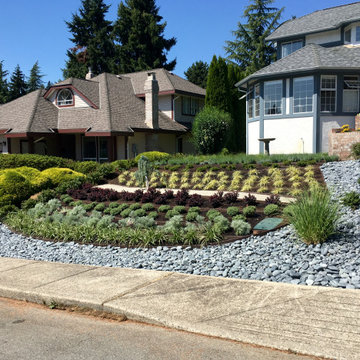
Plant compositions are designed to spread and grow together to form a mat or carpet like effect
This is an example of a mid-sized modern sloped full sun xeriscape for spring in Vancouver with with rock feature and river rock.
This is an example of a mid-sized modern sloped full sun xeriscape for spring in Vancouver with with rock feature and river rock.
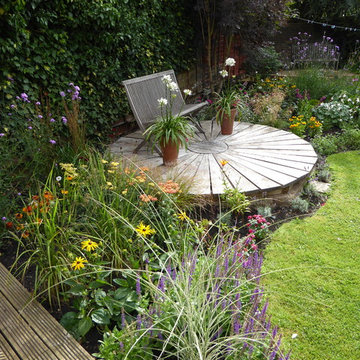
Design ideas for an australian native traditional backyard formal garden in Other with a garden path and decking.

The screen porch has a Fir beam ceiling, Ipe decking, and a flat screen TV mounted over a stone clad gas fireplace.
This is an example of a large transitional backyard screened-in verandah in DC Metro with decking, a roof extension and wood railing.
This is an example of a large transitional backyard screened-in verandah in DC Metro with decking, a roof extension and wood railing.
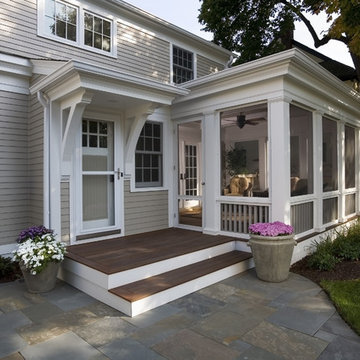
This home was completely renovated, including an addition. It was transformed from a Colonial style to Greek Revival, which was more fitting for the neighborhood. The screened porch was added as a part of the renovation, with Greek Revival style pillars separating the screens, and durable ipe decking for a floor.
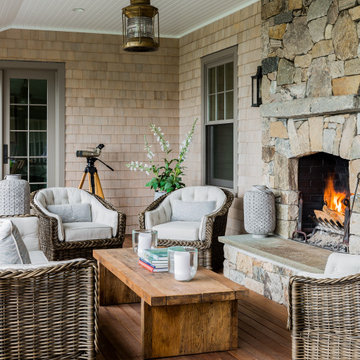
Harbor View is a modern-day interpretation of the shingled vacation houses of its seaside community. The gambrel roof, horizontal, ground-hugging emphasis, and feeling of simplicity, are all part of the character of the place.
While fitting in with local traditions, Harbor View is meant for modern living. The kitchen is a central gathering spot, open to the main combined living/dining room and to the waterside porch. One easily moves between indoors and outdoors.
The house is designed for an active family, a couple with three grown children and a growing number of grandchildren. It is zoned so that the whole family can be there together but retain privacy. Living, dining, kitchen, library, and porch occupy the center of the main floor. One-story wings on each side house two bedrooms and bathrooms apiece, and two more bedrooms and bathrooms and a study occupy the second floor of the central block. The house is mostly one room deep, allowing cross breezes and light from both sides.
The porch, a third of which is screened, is a main dining and living space, with a stone fireplace offering a cozy place to gather on summer evenings.
A barn with a loft provides storage for a car or boat off-season and serves as a big space for projects or parties in summer.
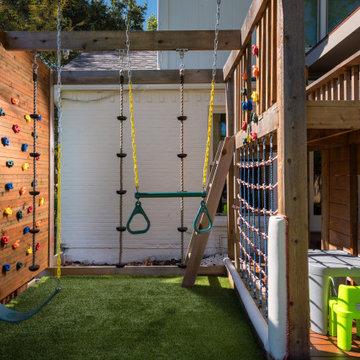
Photo of a mid-sized transitional backyard garden in Dallas with with outdoor playset and decking.
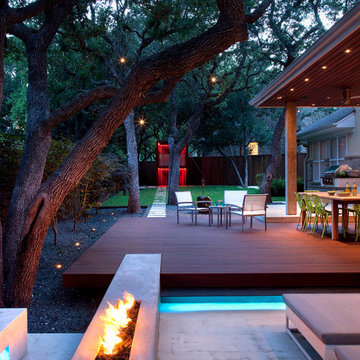
fire pit creates a visual and physical connection from the sunken sitting area to the modern play house at the end of the backyard. the tigerwood ceiling opens itself to a spacious ipe deck that leads down to conversation pit surrounding the fire or the outdoor kitchen patio. the space provides entertainment space for both the young and the old.
designed & built by austin outdoor design
photo by ryann ford
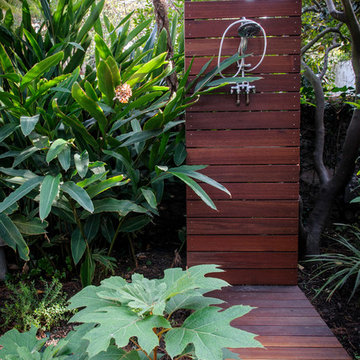
Mid-sized contemporary backyard patio in Los Angeles with an outdoor shower, decking and no cover.

Custom multi-level cedar raised vegetable beds.
Design ideas for a contemporary garden in Vancouver with a vegetable garden and decking.
Design ideas for a contemporary garden in Vancouver with a vegetable garden and decking.
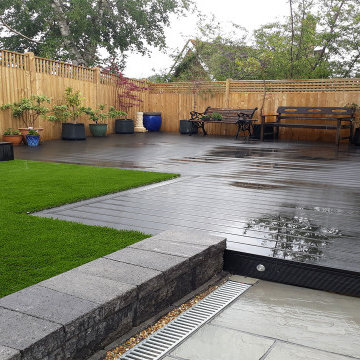
The customer asked for plenty of different things for their garden here. Over at the back of the garden they had Composite Decking installed which can last upwards of 25 years, which then leads into a pathway connecting the artificial grass to the rest of the house and lastly they had a retaining wall to keep their garden's privacy at its highest
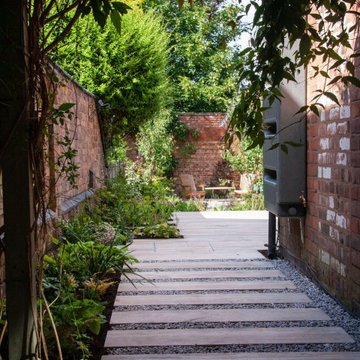
Contemporary townhouse wildlife garden, with meandering gravel paths through dynamic herbaceous planting with corten water features.
Mid-sized contemporary backyard full sun formal garden in West Midlands with with flowerbed and river rock.
Mid-sized contemporary backyard full sun formal garden in West Midlands with with flowerbed and river rock.
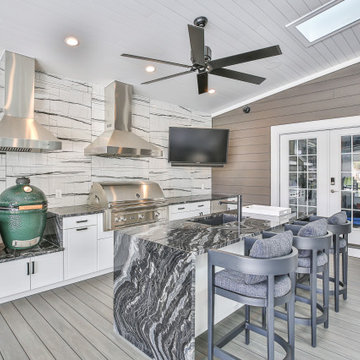
Design ideas for a transitional backyard patio in DC Metro with an outdoor kitchen, decking and a roof extension.
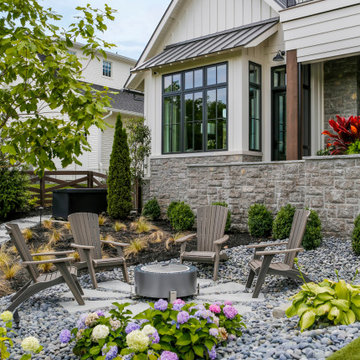
Design ideas for a large backyard full sun garden for spring in Nashville with a fire feature, river rock and a wood fence.
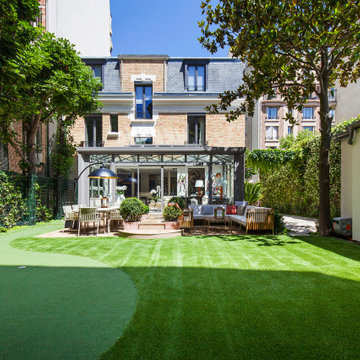
Aménagement d'un jardin avec terrasse. Surface totalement gazonnée. Conception d'un mini golf pour compléter le jardin. Positionnement des grands pots .
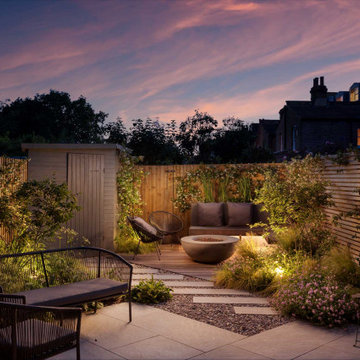
Design ideas for a small contemporary backyard garden in London with a fire feature, river rock and a wood fence.
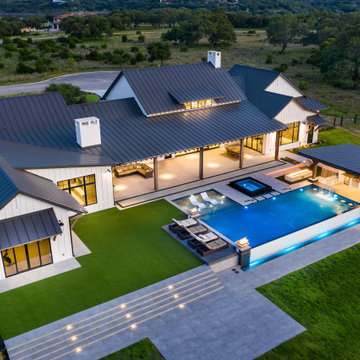
This beautiful, modern lakefront pool features a negative edge perfectly highlighting gorgeous sunset views over the lake water. An over-sized sun shelf with bubblers, negative edge spa, rain curtain in the gazebo, and two fire bowls create a stunning serene space.
Outdoor Design Ideas with Decking and River Rock
1






