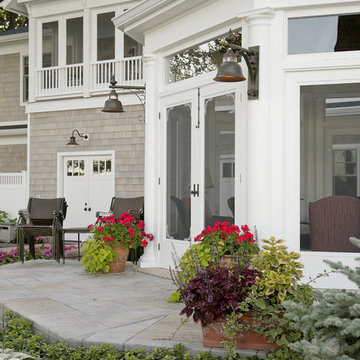Refine by:
Budget
Sort by:Popular Today
1 - 20 of 251 photos
Item 1 of 3
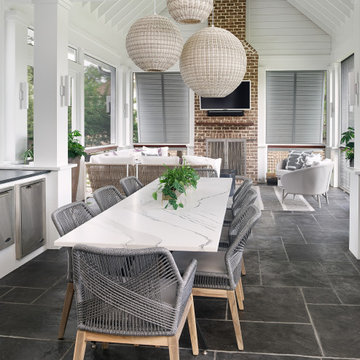
A large outdoor living area addition that was split into 2 distinct areas-lounge or living and dining. This was designed for large gatherings with lots of comfortable seating seating. All materials and surfaces were chosen for lots of use and all types of weather. A custom made fire screen is mounted to the brick fireplace. Designed so the doors slide to the sides to expose the logs for a cozy fire on cool nights.
Photography by Holger Obenaus
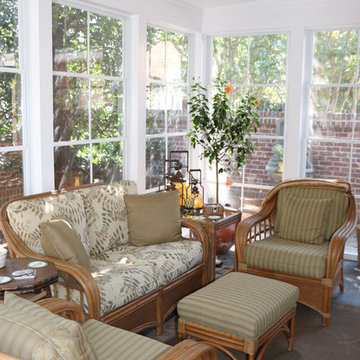
David Tyson Design and photos
Four season porch with Eze- Breeze window and door system, stamped concrete flooring, gas fireplace with stone veneer.
Design ideas for an expansive traditional backyard screened-in verandah in Charlotte with stamped concrete and a roof extension.
Design ideas for an expansive traditional backyard screened-in verandah in Charlotte with stamped concrete and a roof extension.
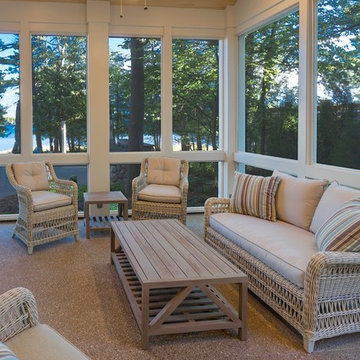
Photo of a large beach style side yard screened-in verandah in Other with stamped concrete and a roof extension.
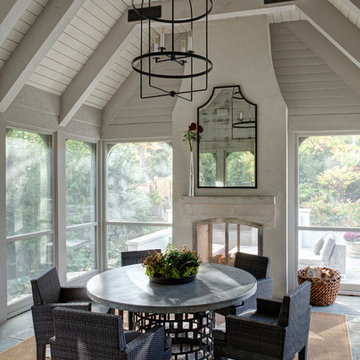
Inspiration for a large traditional backyard screened-in verandah in Chicago with a roof extension, stamped concrete and wood railing.
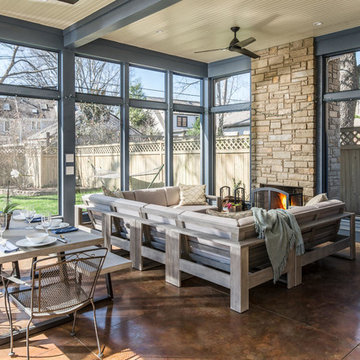
Garrett Buell - studiObuell
Design ideas for a large traditional backyard screened-in verandah in Nashville with stamped concrete and a roof extension.
Design ideas for a large traditional backyard screened-in verandah in Nashville with stamped concrete and a roof extension.
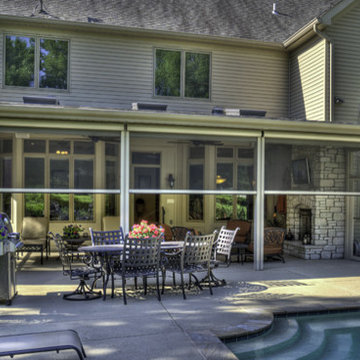
This outdoor room features retractable roll screens that go up and down with the touch of a remote control. There is a stone faced fireplace on one end and a cooking area with built-in gas grill on the other. It's the perfect place to relax or entertain by the pool.
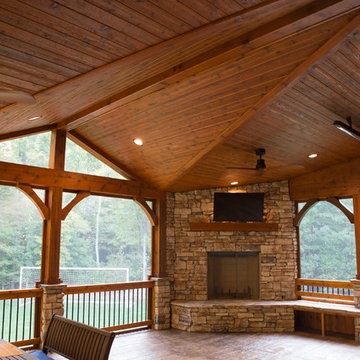
Evergreen Studio
This is an example of a large country backyard screened-in verandah in Charlotte with stamped concrete and a roof extension.
This is an example of a large country backyard screened-in verandah in Charlotte with stamped concrete and a roof extension.
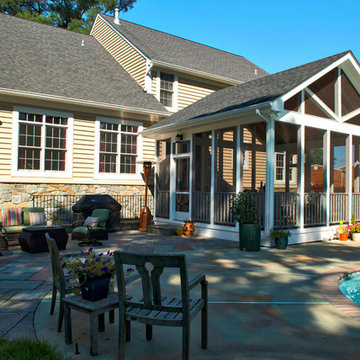
Photo of a large traditional backyard screened-in verandah in DC Metro with stamped concrete and a roof extension.
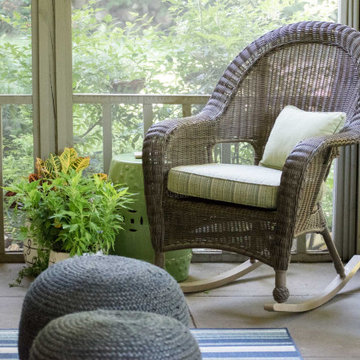
The last installment of our Summer Porch Series is actually my own Screened Porch. My husband Tom and I love this outdoor space, and I have designed it like I would any other room in my home. When we purchased our home, it was just a covered porch. We added the screens, and it has been worth every penny. A couple of years ago, we even added a television out here so we could watch our beloved Bulldogs play football. We brought the all-weather wicker furniture from our previous home, but I recently had the cushions recovered in outdoor fabrics of blues and greens. This extends the color palette from my newly redesigned Den into this space.
I added colorful accessories like an oversized green ceramic lamp, and navy jute poufs serve as my coffee table. I even added artwork to fill the large wall over a console. Of course, I let nature be the best accessory and filled pots and hanging baskets with pet friendly plants.
We love our Screened Porch and utilize it as a third living space in our home. We hope you have enjoyed our Summer Porch Series and are inspired to redesign your outdoor spaces. If you need help, just give us a call. Enjoy!
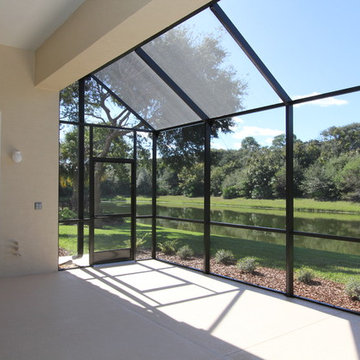
Large traditional backyard screened-in verandah in Orlando with stamped concrete and a roof extension.
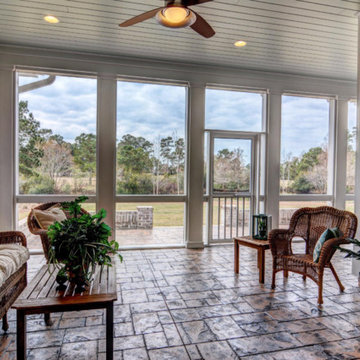
Unique Media and Design
This is an example of an expansive traditional backyard screened-in verandah in Other with stamped concrete and a roof extension.
This is an example of an expansive traditional backyard screened-in verandah in Other with stamped concrete and a roof extension.
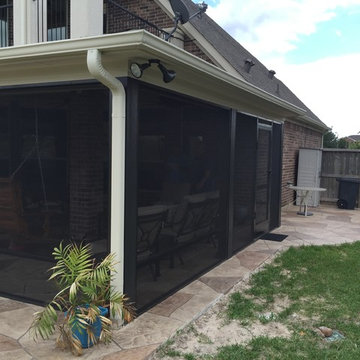
Photo of a mid-sized traditional backyard screened-in verandah in Houston with stamped concrete and a roof extension.
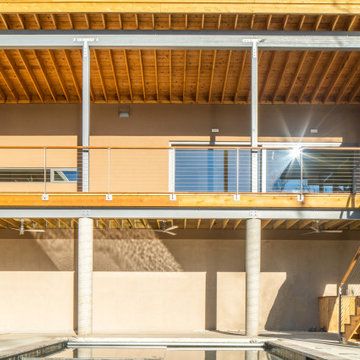
Multiple floating decks and porches reach out toward the river from the house. An immediate indoor outdoor connection is emphasized from every major room.
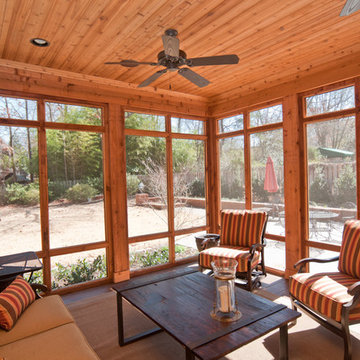
The Daniel's Porch displays a sleek rustic style while maintaining a robust, modernistic atmosphere. The screened wall feature makes this a perfect place for quiet social gatherings.
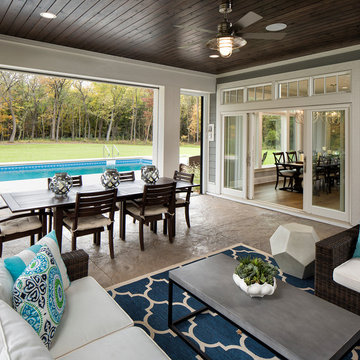
Design ideas for an expansive transitional screened-in verandah in Minneapolis with stamped concrete and a roof extension.
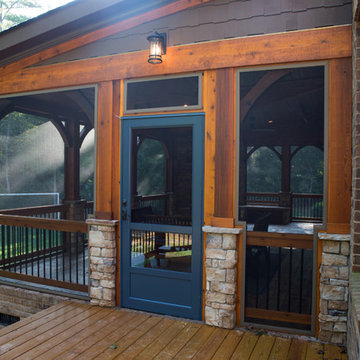
Evergreen Studio
Inspiration for a large country backyard screened-in verandah in Charlotte with stamped concrete and a roof extension.
Inspiration for a large country backyard screened-in verandah in Charlotte with stamped concrete and a roof extension.
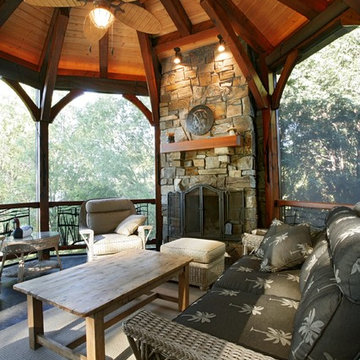
Design ideas for a mid-sized country backyard screened-in verandah in Other with stamped concrete and a roof extension.
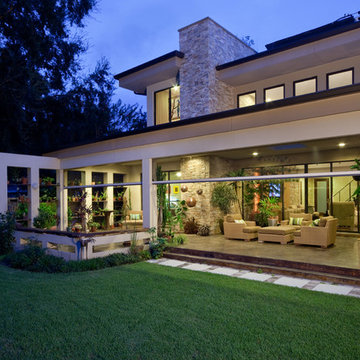
Large contemporary backyard screened-in verandah in Minneapolis with stamped concrete and a roof extension.
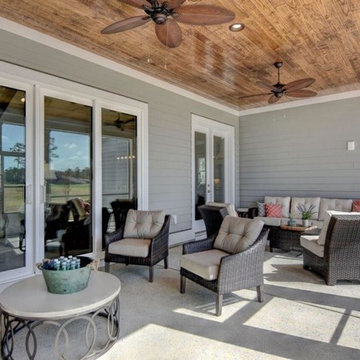
Unique Media and Design
Expansive transitional backyard screened-in verandah in Other with stamped concrete and a roof extension.
Expansive transitional backyard screened-in verandah in Other with stamped concrete and a roof extension.
Outdoor Design Ideas with Stamped Concrete
1






