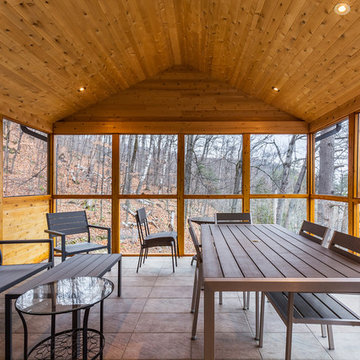Refine by:
Budget
Sort by:Popular Today
1 - 20 of 586 photos
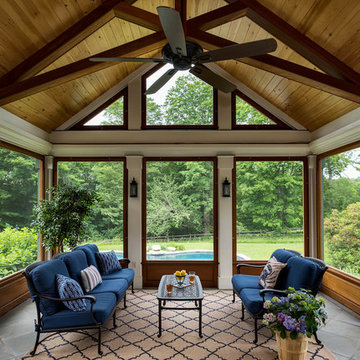
Screened porch addition interiors
Photographer: Rob Karosis
Design ideas for a mid-sized traditional screened-in verandah in Bridgeport with tile and a roof extension.
Design ideas for a mid-sized traditional screened-in verandah in Bridgeport with tile and a roof extension.
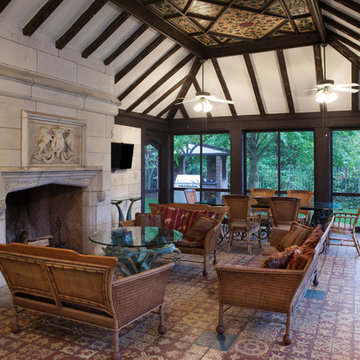
Design ideas for a traditional screened-in verandah in New York with tile and a roof extension.
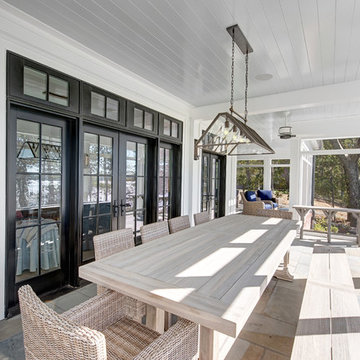
Large country backyard screened-in verandah in Baltimore with tile and a roof extension.
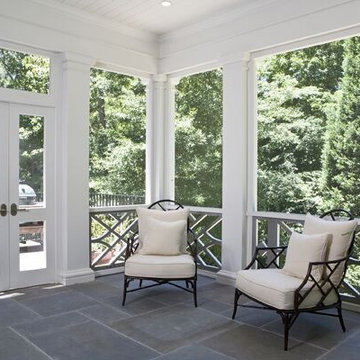
Design ideas for a mid-sized traditional backyard screened-in verandah in Atlanta with tile and a roof extension.
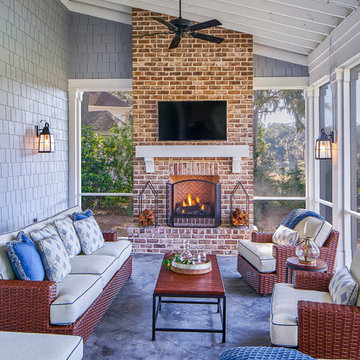
This is an example of a traditional screened-in verandah in Atlanta with tile and a roof extension.
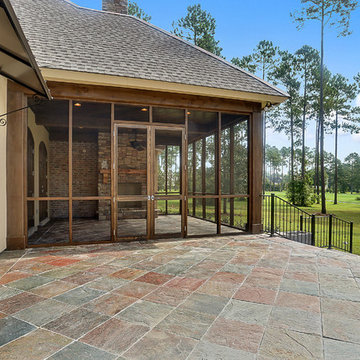
Traditional backyard screened-in verandah in New Orleans with tile and a roof extension.
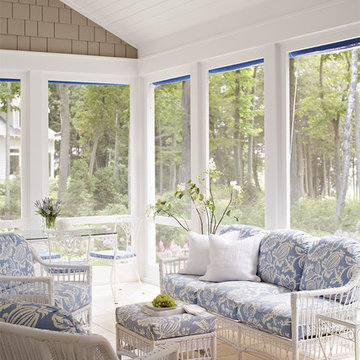
Architecture: Lakeside Development Company
Construction: Lakeside Development Company
Photo of a beach style screened-in verandah in Milwaukee with tile and a roof extension.
Photo of a beach style screened-in verandah in Milwaukee with tile and a roof extension.
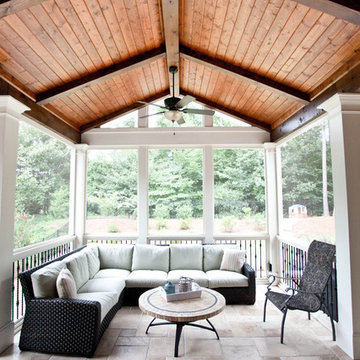
This is an example of an expansive traditional backyard screened-in verandah in Atlanta with tile and a roof extension.
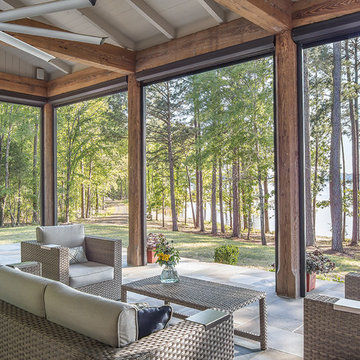
www.farmerpaynearchitects.com
This is an example of a country backyard screened-in verandah in New Orleans with tile and a roof extension.
This is an example of a country backyard screened-in verandah in New Orleans with tile and a roof extension.
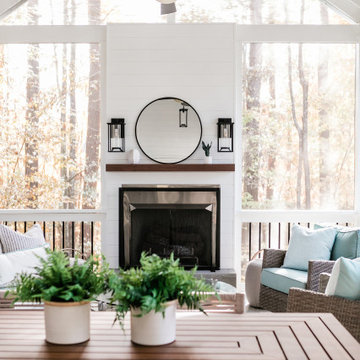
Custom outdoor Screen Porch with Scandinavian accents and teak furniture
Design ideas for a mid-sized country backyard screened-in verandah in Raleigh with tile and a roof extension.
Design ideas for a mid-sized country backyard screened-in verandah in Raleigh with tile and a roof extension.
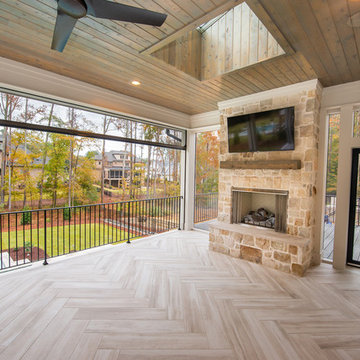
Photo by Eric Honeycutt
Inspiration for a contemporary backyard screened-in verandah in Raleigh with tile and a roof extension.
Inspiration for a contemporary backyard screened-in verandah in Raleigh with tile and a roof extension.
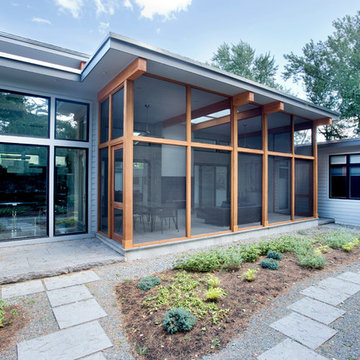
The owners were downsizing from a large ornate property down the street and were seeking a number of goals. Single story living, modern and open floor plan, comfortable working kitchen, spaces to house their collection of artwork, low maintenance and a strong connection between the interior and the landscape. Working with a long narrow lot adjacent to conservation land, the main living space (16 foot ceiling height at its peak) opens with folding glass doors to a large screen porch that looks out on a courtyard and the adjacent wooded landscape. This gives the home the perception that it is on a much larger lot and provides a great deal of privacy. The transition from the entry to the core of the home provides a natural gallery in which to display artwork and sculpture. Artificial light almost never needs to be turned on during daytime hours and the substantial peaked roof over the main living space is oriented to allow for solar panels not visible from the street or yard.
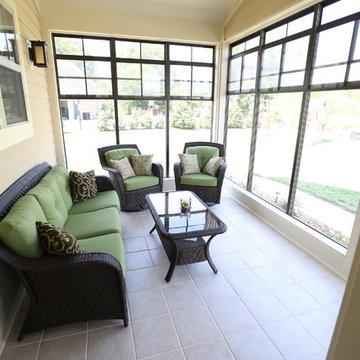
Aspen Homes, Inc.
Mid-sized traditional screened-in verandah in Milwaukee with tile and a roof extension.
Mid-sized traditional screened-in verandah in Milwaukee with tile and a roof extension.
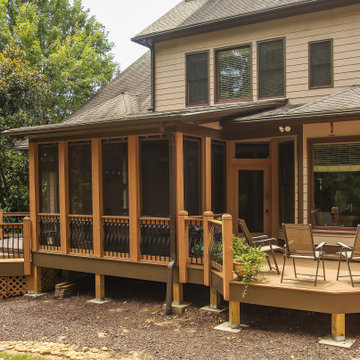
Screened Porch and Deck Repair prior to Landscaping
Large traditional backyard screened-in verandah in Atlanta with tile and a roof extension.
Large traditional backyard screened-in verandah in Atlanta with tile and a roof extension.
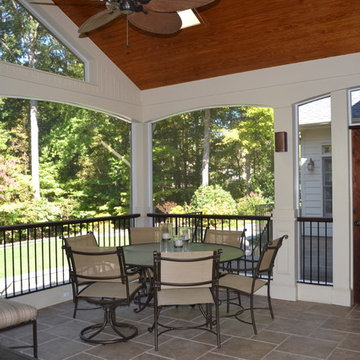
Finished interior view.
Large transitional backyard screened-in verandah in Raleigh with tile and a roof extension.
Large transitional backyard screened-in verandah in Raleigh with tile and a roof extension.
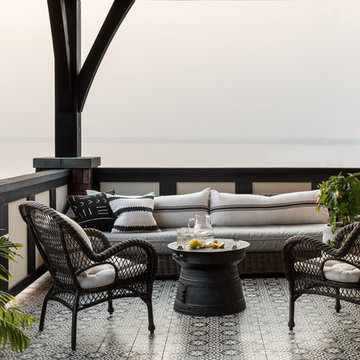
Haris Kenjar Photography and Design
This is an example of a mid-sized arts and crafts side yard screened-in verandah in Seattle with tile and a roof extension.
This is an example of a mid-sized arts and crafts side yard screened-in verandah in Seattle with tile and a roof extension.
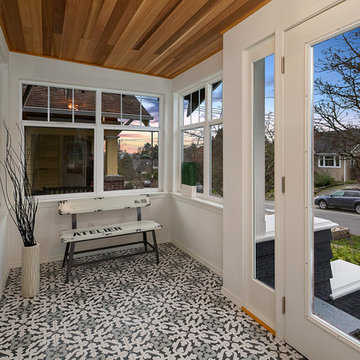
Photo of a transitional front yard screened-in verandah in Seattle with tile and a roof extension.
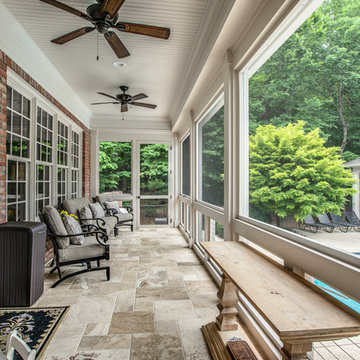
Showcase by Agent
Design ideas for a mid-sized traditional backyard screened-in verandah in Nashville with tile and a roof extension.
Design ideas for a mid-sized traditional backyard screened-in verandah in Nashville with tile and a roof extension.
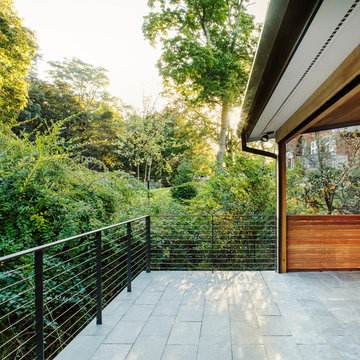
Gregory Maka
Design ideas for a modern backyard screened-in verandah in New York with tile and a roof extension.
Design ideas for a modern backyard screened-in verandah in New York with tile and a roof extension.
Outdoor Design Ideas with Tile
1






