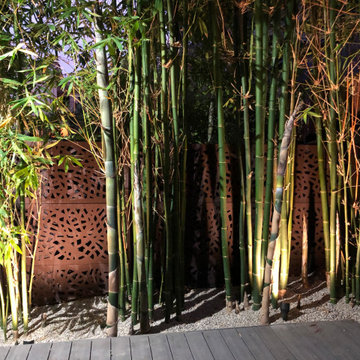
Inspiration for a mid-sized modern front yard partial sun xeriscape in Los Angeles with with a gate and gravel.
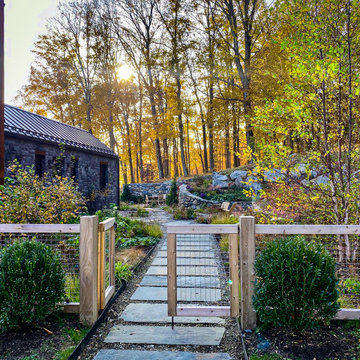
Garden Gate
Inspiration for a large contemporary front yard partial sun garden in New York with with a gate, gravel and a wood fence.
Inspiration for a large contemporary front yard partial sun garden in New York with with a gate, gravel and a wood fence.
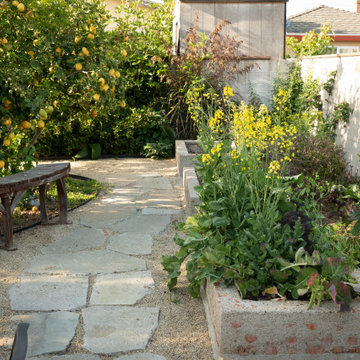
This very social couple were tying the knot and looking to create a space to host their friends and community, while also adding much needed living space to their 900 square foot cottage. The couple had a strong emphasis on growing edible and medicinal plants. With many friends from a community garden project they were involved in and years of learning about permaculture, they wanted to incorporate many of the elements that the permaculture movement advocates for.
We came up with a California native and edible garden that incorporates three composting systems, a gray water system, rain water harvesting, a cob pizza oven, and outdoor kitchen. A majority of the materials incorporated into the hardscape were found on site or salvaged within 20-mile of the property. The garden also had amenities like an outhouse and shower for guests they would put up in the converted garage.
Coming into this project there was and An old clawfoot bathtub on site was used as a worm composting bin, and for no other reason than the cuteness factor, the bath tub composter had to stay. Added to that was a compost tumbler, and last but not least we erected an outhouse with a composting toilet system (The Nature's Head Composting Toilet).
We developed a gray water system incorporating the water that came out of the washing machine and from the outdoor shower to help water bananas, gingers, and canailles. All the down spouts coming off the roof were sent into depressions in the front yard. The depressions were planted with carex grass, which can withstand, and even thrive on, submersion in water that rain events bring to the swaled-out area. Aesthetically, carex reads as a lawn space in keeping with the cottage feeling of the home.
As with any full-fledged permaculture garden, an element of natural building needed to be incorporated. So, the heart and hearth of the garden is a cob pizza oven going into an outdoor kitchen with a built-in bench. Cob is a natural building technique that involves sculpting a mixture of sand, soil, and straw around an internal structure. In this case, the internal structure is comprised of an old built-in brick incinerator, and rubble collected on site.
Besides using the collected rubble as a base for the cob structure, other salvaged elements comprise major features of the project: the front fence was reconstructed from the preexisting fence; a majority of the stone edging was created by stones found while clearing the landscape in preparation for construction; the arbor was constructed from old wash line poles found on site; broken bricks pulled from another project were mixed with concrete and cast into vegetable beds, creating durable insulated planters while reducing the amount of concrete used ( and they also just have a unique effect); pathways and patio areas were laid using concrete broken out of the driveway and previous pathways. (When a little more broken concrete was needed, we busted out an old pad at another project a few blocks away.)
Far from a perfectly polished garden, this landscape now serves as a lush and inviting space for my clients, their friends and family to gather and enjoy each other’s company. Days after construction was finished the couple hosted their wedding reception in the garden—everyone danced, drank and celebrated, christening the garden and the union!
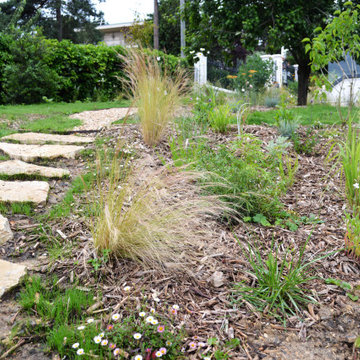
Pas japonais dans la pente, graminées stipa
Design ideas for a large contemporary sloped full sun garden for spring in Paris with a garden path, with flowerbed, with rock feature, a container garden, with a gate, gravel and a metal fence.
Design ideas for a large contemporary sloped full sun garden for spring in Paris with a garden path, with flowerbed, with rock feature, a container garden, with a gate, gravel and a metal fence.

A bespoke driveway gate made to maximise the customers privacy. The gate is made of aluminium and, seen in our rust powder coat finish, made to imitate Corten steel.
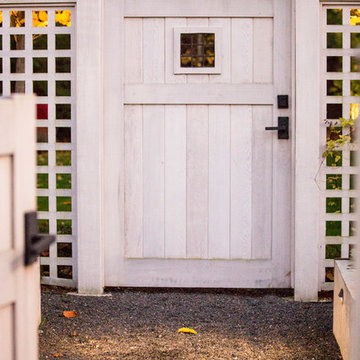
Landscape by Kim Rooney
Fire, Water, Wood, & Rock - A Northwest modern garden for family and friends
This is an example of a mid-sized contemporary backyard partial sun formal garden in Seattle with with a gate and gravel.
This is an example of a mid-sized contemporary backyard partial sun formal garden in Seattle with with a gate and gravel.
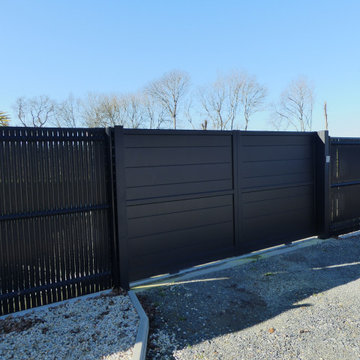
Pose de portail autoportant coulissant - fabrication française - sur mesure - automatisation moteur SOMFY - CLOTURE DIRICKS avec lames occultantes.
Localisation MAYENNE
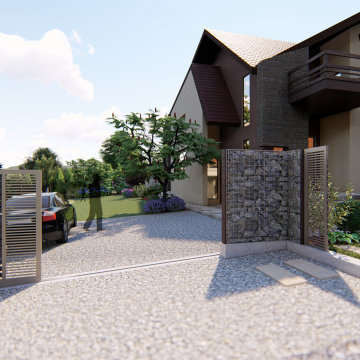
Inspiration for a large modern front yard full sun driveway for summer in Other with with a gate and gravel.
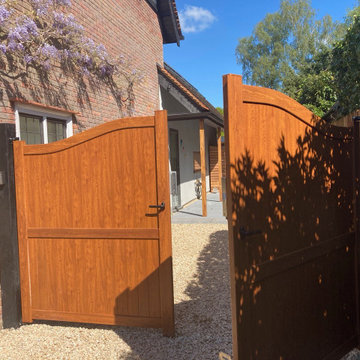
New composite gates echo the traditional style of the front of the house, whilst creating secure parking behind the gate and secure access to the rear garden.
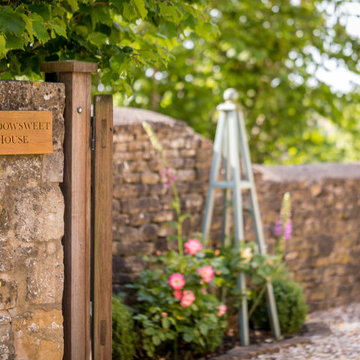
This is an example of a country courtyard driveway in Gloucestershire with with a gate and gravel.
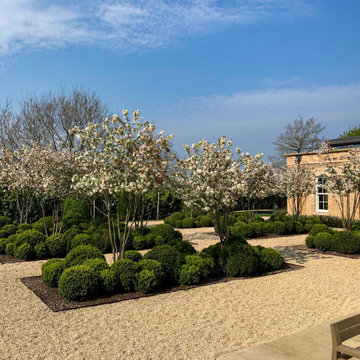
A traditional garden to compliment a 'Georgian' style of architecture. The client wanted lush, green planting to the front to provide year-round-interest. At the back of the house is an indoor gym. Views out towards the garden were important to the client. Creating linear beds of cloud box planting with multi-stems helped frame the view towards the lawn. The Malus 'Evereste' multi-stem trees provide seasonal interest throughout spring, summer and autumn.
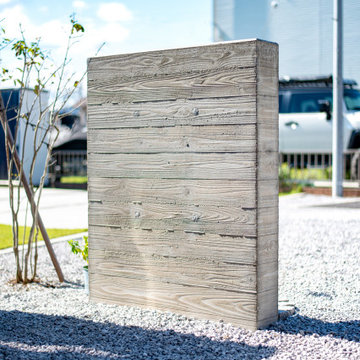
杉板の型枠にコンクリートを打設して門柱を造りました。
杉板模様がコンクリートに転写されて杉板の木目がはっきりわかります。
綺麗に仕上がりました。
Inspiration for a mid-sized modern front yard partial sun driveway in Other with with a gate and gravel.
Inspiration for a mid-sized modern front yard partial sun driveway in Other with with a gate and gravel.
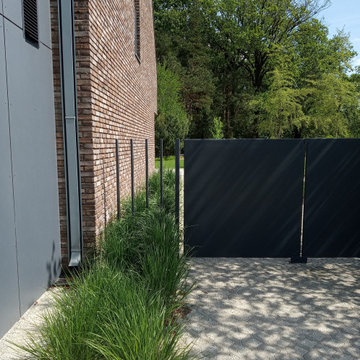
Photo of a modern side yard garden in Other with with a gate, gravel and a metal fence.
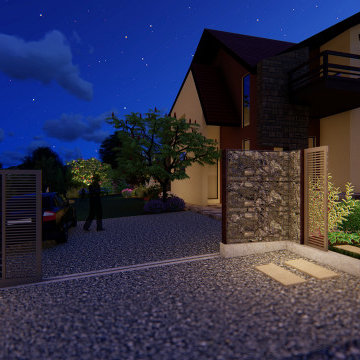
This is an example of a large modern front yard full sun driveway for summer in Other with with a gate and gravel.
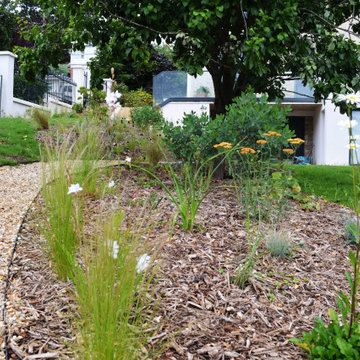
Cheminement engravillonné, vivaces fleuries, paillage organique brf, pelouse
Photo of a large contemporary sloped full sun garden for spring in Paris with a garden path, with flowerbed, with rock feature, a container garden, with a gate, gravel and a metal fence.
Photo of a large contemporary sloped full sun garden for spring in Paris with a garden path, with flowerbed, with rock feature, a container garden, with a gate, gravel and a metal fence.
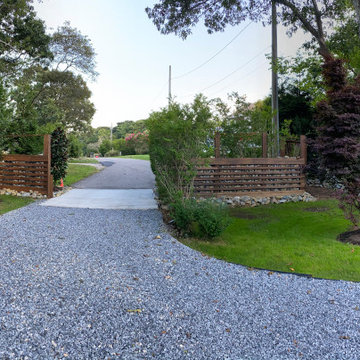
Inspiration for a front yard driveway in New York with with a gate, gravel and a wood fence.
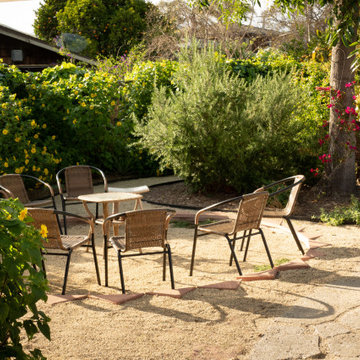
This very social couple were tying the knot and looking to create a space to host their friends and community, while also adding much needed living space to their 900 square foot cottage. The couple had a strong emphasis on growing edible and medicinal plants. With many friends from a community garden project they were involved in and years of learning about permaculture, they wanted to incorporate many of the elements that the permaculture movement advocates for.
We came up with a California native and edible garden that incorporates three composting systems, a gray water system, rain water harvesting, a cob pizza oven, and outdoor kitchen. A majority of the materials incorporated into the hardscape were found on site or salvaged within 20-mile of the property. The garden also had amenities like an outhouse and shower for guests they would put up in the converted garage.
Coming into this project there was and An old clawfoot bathtub on site was used as a worm composting bin, and for no other reason than the cuteness factor, the bath tub composter had to stay. Added to that was a compost tumbler, and last but not least we erected an outhouse with a composting toilet system (The Nature's Head Composting Toilet).
We developed a gray water system incorporating the water that came out of the washing machine and from the outdoor shower to help water bananas, gingers, and canailles. All the down spouts coming off the roof were sent into depressions in the front yard. The depressions were planted with carex grass, which can withstand, and even thrive on, submersion in water that rain events bring to the swaled-out area. Aesthetically, carex reads as a lawn space in keeping with the cottage feeling of the home.
As with any full-fledged permaculture garden, an element of natural building needed to be incorporated. So, the heart and hearth of the garden is a cob pizza oven going into an outdoor kitchen with a built-in bench. Cob is a natural building technique that involves sculpting a mixture of sand, soil, and straw around an internal structure. In this case, the internal structure is comprised of an old built-in brick incinerator, and rubble collected on site.
Besides using the collected rubble as a base for the cob structure, other salvaged elements comprise major features of the project: the front fence was reconstructed from the preexisting fence; a majority of the stone edging was created by stones found while clearing the landscape in preparation for construction; the arbor was constructed from old wash line poles found on site; broken bricks pulled from another project were mixed with concrete and cast into vegetable beds, creating durable insulated planters while reducing the amount of concrete used ( and they also just have a unique effect); pathways and patio areas were laid using concrete broken out of the driveway and previous pathways. (When a little more broken concrete was needed, we busted out an old pad at another project a few blocks away.)
Far from a perfectly polished garden, this landscape now serves as a lush and inviting space for my clients, their friends and family to gather and enjoy each other’s company. Days after construction was finished the couple hosted their wedding reception in the garden—everyone danced, drank and celebrated, christening the garden and the union!
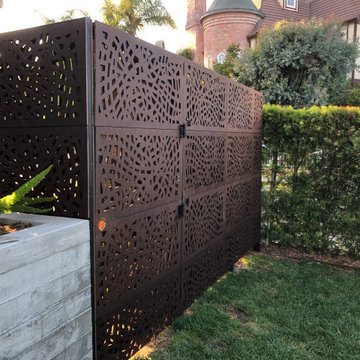
Design ideas for a mid-sized modern front yard partial sun xeriscape in Los Angeles with with a gate and gravel.
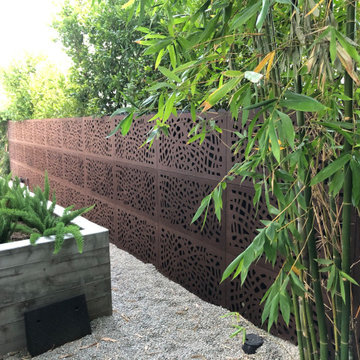
Mid-sized modern front yard partial sun xeriscape in Los Angeles with with a gate and gravel.
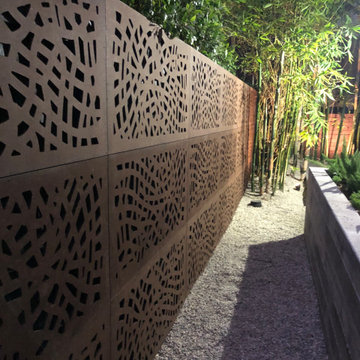
Mid-sized modern front yard partial sun xeriscape in Los Angeles with with a gate and gravel.
Outdoor Design Ideas with with a Gate and Gravel
1





