Refine by:
Budget
Sort by:Popular Today
1 - 20 of 65,736 photos
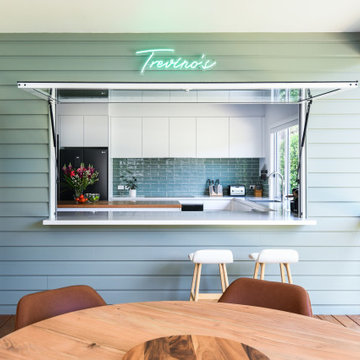
Design ideas for a contemporary backyard verandah in Other with a fire feature.
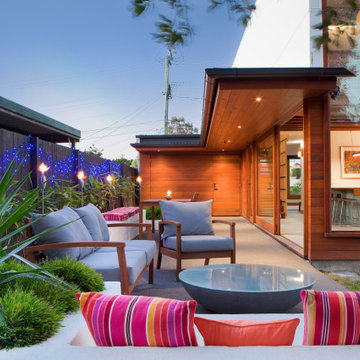
Photo of a mid-sized contemporary backyard patio in Brisbane with a fire feature, gravel and an awning.
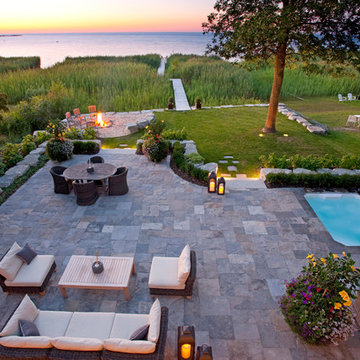
This is an example of a beach style backyard patio in New York with a fire feature, no cover and brick pavers.
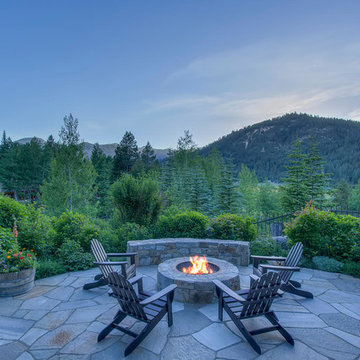
Stone patio, fire pit and mountain views at BrokenArrowLodge.info in Squaw Valley, Lake Tahoe photography by Photo-tecture.com
Design ideas for an expansive country backyard patio in Sacramento with a fire feature and natural stone pavers.
Design ideas for an expansive country backyard patio in Sacramento with a fire feature and natural stone pavers.
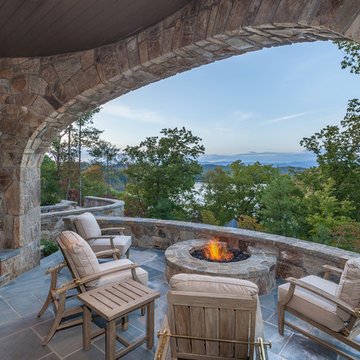
Inspiration for a large country backyard deck in Other with a fire feature and a roof extension.
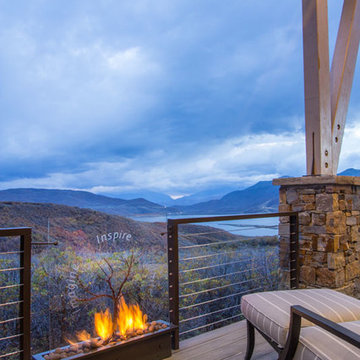
Photo by Scot Zimmerman
Design ideas for a mid-sized contemporary backyard deck in Salt Lake City with a fire feature and a roof extension.
Design ideas for a mid-sized contemporary backyard deck in Salt Lake City with a fire feature and a roof extension.
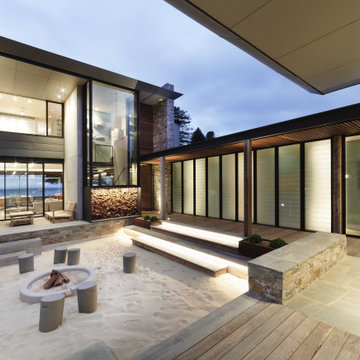
Courtyard - Sand Pit
Beach House at Avoca Beach by Architecture Saville Isaacs
Project Summary
Architecture Saville Isaacs
https://www.architecturesavilleisaacs.com.au/
The core idea of people living and engaging with place is an underlying principle of our practice, given expression in the manner in which this home engages with the exterior, not in a general expansive nod to view, but in a varied and intimate manner.
The interpretation of experiencing life at the beach in all its forms has been manifested in tangible spaces and places through the design of pavilions, courtyards and outdoor rooms.
Architecture Saville Isaacs
https://www.architecturesavilleisaacs.com.au/
A progression of pavilions and courtyards are strung off a circulation spine/breezeway, from street to beach: entry/car court; grassed west courtyard (existing tree); games pavilion; sand+fire courtyard (=sheltered heart); living pavilion; operable verandah; beach.
The interiors reinforce architectural design principles and place-making, allowing every space to be utilised to its optimum. There is no differentiation between architecture and interiors: Interior becomes exterior, joinery becomes space modulator, materials become textural art brought to life by the sun.
Project Description
Architecture Saville Isaacs
https://www.architecturesavilleisaacs.com.au/
The core idea of people living and engaging with place is an underlying principle of our practice, given expression in the manner in which this home engages with the exterior, not in a general expansive nod to view, but in a varied and intimate manner.
The house is designed to maximise the spectacular Avoca beachfront location with a variety of indoor and outdoor rooms in which to experience different aspects of beachside living.
Client brief: home to accommodate a small family yet expandable to accommodate multiple guest configurations, varying levels of privacy, scale and interaction.
A home which responds to its environment both functionally and aesthetically, with a preference for raw, natural and robust materials. Maximise connection – visual and physical – to beach.
The response was a series of operable spaces relating in succession, maintaining focus/connection, to the beach.
The public spaces have been designed as series of indoor/outdoor pavilions. Courtyards treated as outdoor rooms, creating ambiguity and blurring the distinction between inside and out.
A progression of pavilions and courtyards are strung off circulation spine/breezeway, from street to beach: entry/car court; grassed west courtyard (existing tree); games pavilion; sand+fire courtyard (=sheltered heart); living pavilion; operable verandah; beach.
Verandah is final transition space to beach: enclosable in winter; completely open in summer.
This project seeks to demonstrates that focusing on the interrelationship with the surrounding environment, the volumetric quality and light enhanced sculpted open spaces, as well as the tactile quality of the materials, there is no need to showcase expensive finishes and create aesthetic gymnastics. The design avoids fashion and instead works with the timeless elements of materiality, space, volume and light, seeking to achieve a sense of calm, peace and tranquillity.
Architecture Saville Isaacs
https://www.architecturesavilleisaacs.com.au/
Focus is on the tactile quality of the materials: a consistent palette of concrete, raw recycled grey ironbark, steel and natural stone. Materials selections are raw, robust, low maintenance and recyclable.
Light, natural and artificial, is used to sculpt the space and accentuate textural qualities of materials.
Passive climatic design strategies (orientation, winter solar penetration, screening/shading, thermal mass and cross ventilation) result in stable indoor temperatures, requiring minimal use of heating and cooling.
Architecture Saville Isaacs
https://www.architecturesavilleisaacs.com.au/
Accommodation is naturally ventilated by eastern sea breezes, but sheltered from harsh afternoon winds.
Both bore and rainwater are harvested for reuse.
Low VOC and non-toxic materials and finishes, hydronic floor heating and ventilation ensure a healthy indoor environment.
Project was the outcome of extensive collaboration with client, specialist consultants (including coastal erosion) and the builder.
The interpretation of experiencing life by the sea in all its forms has been manifested in tangible spaces and places through the design of the pavilions, courtyards and outdoor rooms.
The interior design has been an extension of the architectural intent, reinforcing architectural design principles and place-making, allowing every space to be utilised to its optimum capacity.
There is no differentiation between architecture and interiors: Interior becomes exterior, joinery becomes space modulator, materials become textural art brought to life by the sun.
Architecture Saville Isaacs
https://www.architecturesavilleisaacs.com.au/
https://www.architecturesavilleisaacs.com.au/
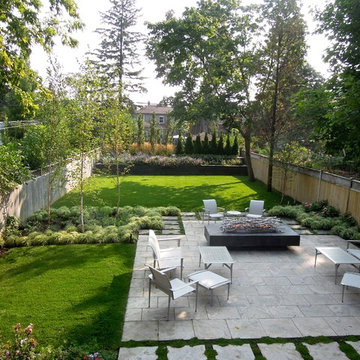
A lovely yard that started as a long bowling alley of lawn. We wanted to create a more human scale in the lounge area without building too many visual barriers. The overall effect is contemporary, but it is met with hints of woodland to help maintain a relaxed atmosphere.
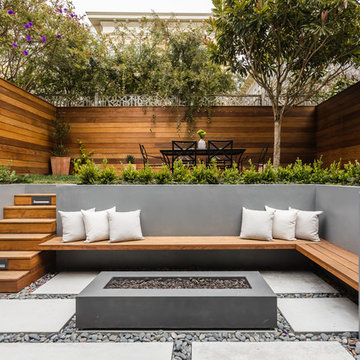
View of rear yard included custom-colored concrete walls, pavers, riverstone and a built-in bench around a firepit. Sliding Glass wall system by Nanawall. All exterior lighting by Bega.
Catherine Nguyen Photography
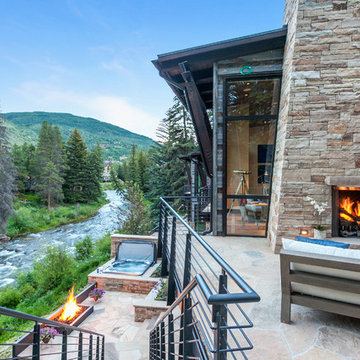
LIV Sotheby's International Realty
This is an example of a large country backyard patio in Denver with a fire feature, natural stone pavers and no cover.
This is an example of a large country backyard patio in Denver with a fire feature, natural stone pavers and no cover.
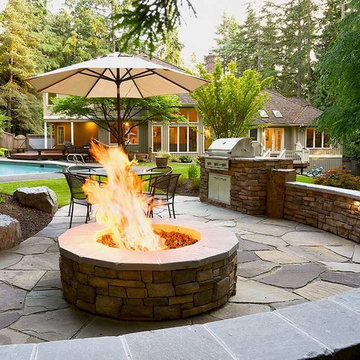
This circular gas fire pit with seat edge is a key feature of this destination random flagstone patio. A large curved seat stacked stone seat wall and bolder border benches create a magical place for conversation. Redmond, WA.
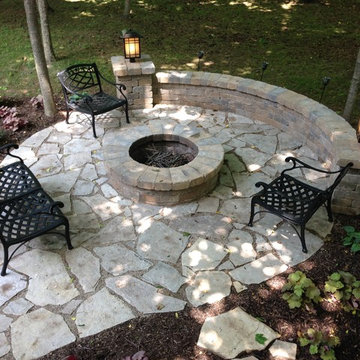
This stunning flagstone patio in Salt Lake features a gorgeous outdoor fire pit with a built in paver sitting wall for maximum seating.
Mid-sized traditional backyard patio in Salt Lake City with a fire feature, natural stone pavers and no cover.
Mid-sized traditional backyard patio in Salt Lake City with a fire feature, natural stone pavers and no cover.
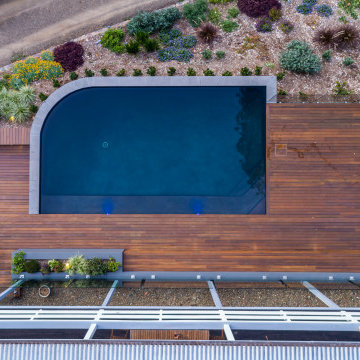
Inspiration for a mid-sized country backyard custom-shaped pool in Sunshine Coast with with a pool and decking.
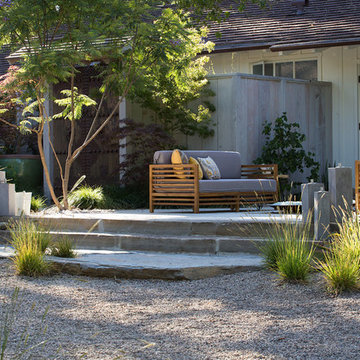
Santa Barbara Lifestyle. A Rustic Firepit with a couple of teak couches makes for enjoying your garden into the evening.
This is an example of an expansive country backyard partial sun garden in Santa Barbara with concrete pavers and a fire feature.
This is an example of an expansive country backyard partial sun garden in Santa Barbara with concrete pavers and a fire feature.
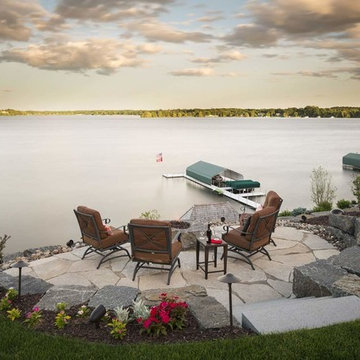
Natural stone patio and firepit overlooking Lake Minnetonka in Wayzata.
Design ideas for an expansive traditional backyard patio in Minneapolis with a fire feature, natural stone pavers and no cover.
Design ideas for an expansive traditional backyard patio in Minneapolis with a fire feature, natural stone pavers and no cover.
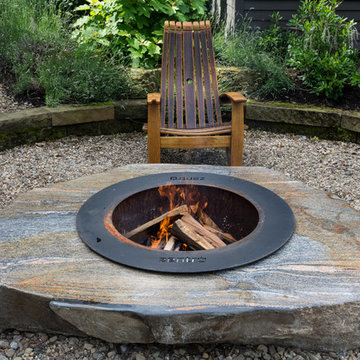
Design ideas for a mid-sized traditional backyard patio in Cleveland with a fire feature, gravel and no cover.
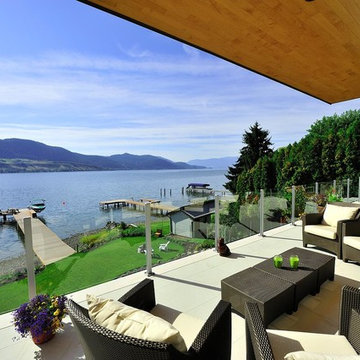
Mid-sized modern rooftop deck in Vancouver with a fire feature and a roof extension.
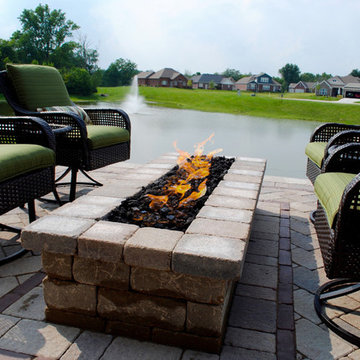
Like every property on the lake, this one had a steep slope immediately out of the back door. So we hugged the patio close to the house, building it up with a small retaining wall, and providing plenty of space to enjoy a summer night by the fire!
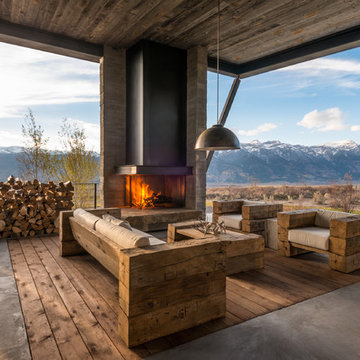
Expansive country backyard patio in Other with a fire feature, concrete slab and a roof extension.
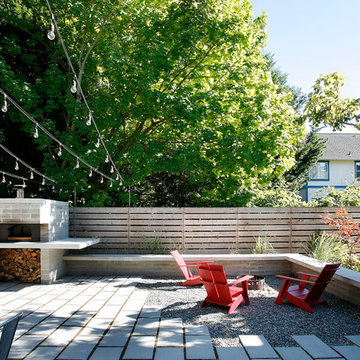
Mark Woods
Photo of a mid-sized contemporary backyard patio in Seattle with a fire feature and concrete pavers.
Photo of a mid-sized contemporary backyard patio in Seattle with a fire feature and concrete pavers.
Outdoor Design Ideas with a Fire Feature and with a Pool
1





