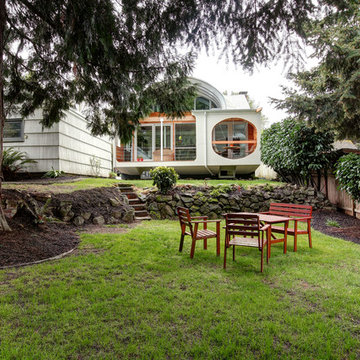Refine by:
Budget
Sort by:Popular Today
1 - 20 of 3,044 photos
Item 1 of 3
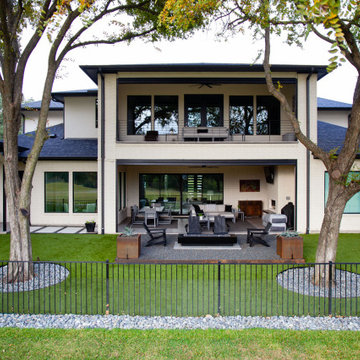
Gorgeous modern landscape with clean lines and exquisite detail.
Design ideas for a mid-sized modern backyard shaded garden in Dallas with with rock feature, river rock and a wood fence.
Design ideas for a mid-sized modern backyard shaded garden in Dallas with with rock feature, river rock and a wood fence.

Design ideas for a modern front yard verandah in Columbus with with columns, brick pavers and an awning.
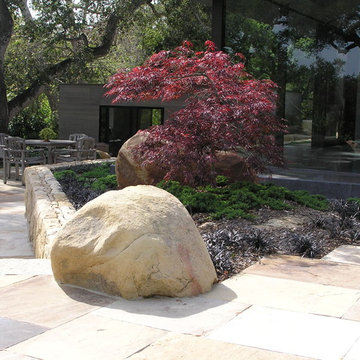
Inspiration for a large modern backyard garden in Santa Barbara with natural stone pavers and with rock feature.

This is an example of a mid-sized transitional front yard verandah in Milwaukee with with columns, brick pavers, a roof extension and wood railing.
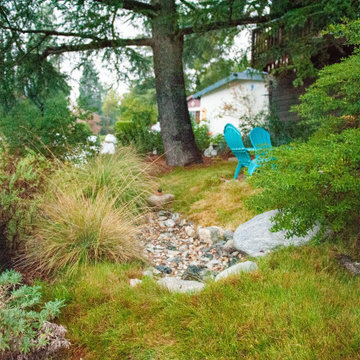
In LA, we need to do more than save water, it is critical for us to we sink it. The varied topography and bioswales in the front garden direct water into the ground to fuel the garden's beauty and LA's water independence. Can you believe something so practical can be so pretty?

This beautiful new construction craftsman-style home had the typical builder's grade front porch with wood deck board flooring and painted wood steps. Also, there was a large unpainted wood board across the bottom front, and an opening remained that was large enough to be used as a crawl space underneath the porch which quickly became home to unwanted critters.
In order to beautify this space, we removed the wood deck boards and installed the proper floor joists. Atop the joists, we also added a permeable paver system. This is very important as this system not only serves as necessary support for the natural stone pavers but would also firmly hold the sand being used as grout between the pavers.
In addition, we installed matching brick across the bottom front of the porch to fill in the crawl space and painted the wood board to match hand rails and columns.
Next, we replaced the original wood steps by building new concrete steps faced with matching brick and topped with natural stone pavers.
Finally, we added new hand rails and cemented the posts on top of the steps for added stability.
WOW...not only was the outcome a gorgeous transformation but the front porch overall is now much more sturdy and safe!

Inspiration for a transitional front yard verandah in Charleston with with columns, a roof extension and mixed railing.
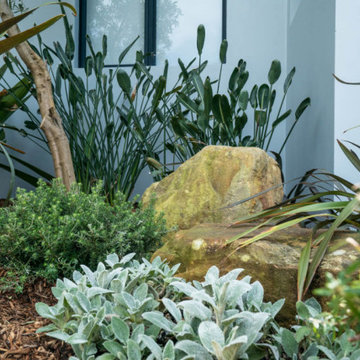
Coastal front garden in Eastern Suburbs Sydney.
Using coastal plants and Sydney Sandstone rocks, we created a soft coastal landscape that had a designers touch but still a natural feel

Front Porch
Inspiration for a large country front yard verandah in Jacksonville with with columns and decking.
Inspiration for a large country front yard verandah in Jacksonville with with columns and decking.

Inspiration for an expansive country front yard verandah in Little Rock with with columns, natural stone pavers and an awning.
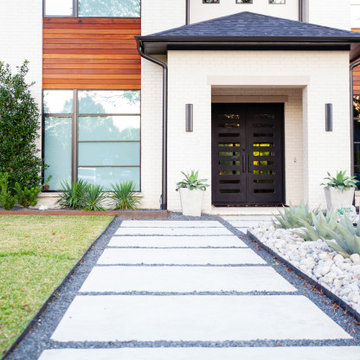
Gorgeous modern landscape with clean lines and exquisite detail.
Design ideas for a mid-sized modern front yard full sun xeriscape in Dallas with with rock feature, river rock and a wood fence.
Design ideas for a mid-sized modern front yard full sun xeriscape in Dallas with with rock feature, river rock and a wood fence.
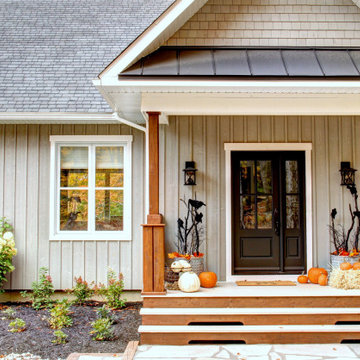
Designer Lyne brunet
Inspiration for a large country front yard verandah in Montreal with with columns and a roof extension.
Inspiration for a large country front yard verandah in Montreal with with columns and a roof extension.
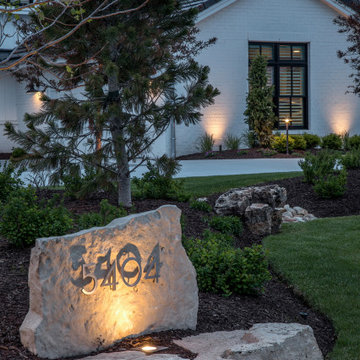
Take a tour of the lake house landscape lighting design at this gorgeous property in Valley, Nebraska. It increases nighttime security, enhances the architectural features, and creates the perfect ambiance for long, leisurely evenings spent enjoying the lake.
Learn more about the lighting design: www.mckaylighting.com/blog/lake-house-landscape-lighting-design
Go to the photo gallery: www.mckaylighting.com/modern-farmhouse
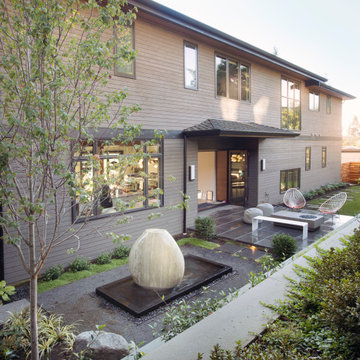
Mid-sized modern backyard full sun formal garden in Seattle with with rock feature and natural stone pavers.
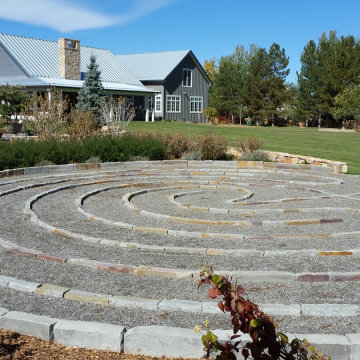
Dakin has been working with the owners of this site realize their dream of cultivating a rich and meaningful landscape around their home. Because of their deep engagement with their land and garden, the landscape has guided the entire design process, from architecture to civil engineering to landscape design.
All architecture on site is oriented toward the garden, a park-like, multi-use environment that includes a walking labyrinth, restored prairie, a Japanese garden, an orchard, vegetable beds, berry brambles, a croquet lawn and a charred wood outdoor shower. Dakin pays special attention to materials at every turn, selecting an antique sugar bowl for the outdoor fire pit, antique Japanese roof tiles to create blue edging, and stepping stones imported from India. In addition to its diversity of garden types, this permacultural paradise is home to chickens, ducks, and bees. A complex irrigation system was designed to draw alternately from wells and cisterns.
3x5lion.png
Dakin has also had the privilege of creating an arboretum of diverse and rare trees that she based on Olmsted’s design for Central Park. Trees were selected to display a variety of seasonally shifting delights: spring blooms, fall berries, winter branch structure. Mature trees onsite were preserved and sometimes moved to new locations.
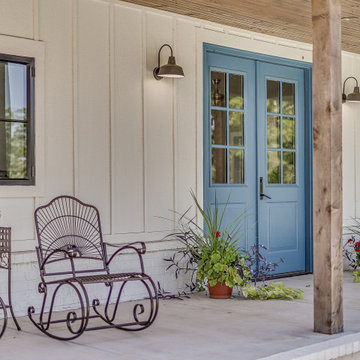
Front door entry of modern farmhouse
Design ideas for a large country front yard verandah with with columns, concrete slab and a roof extension.
Design ideas for a large country front yard verandah with with columns, concrete slab and a roof extension.
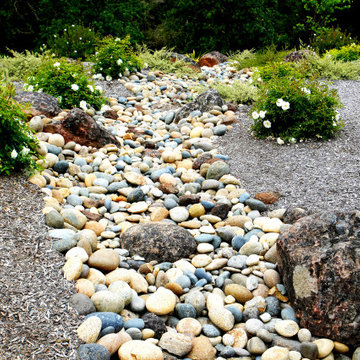
Set in wine country's chic little town of Healdsburg, this new home shows off sharp modern industrial flavors, using unique features like this stream bed made from river rock. Making use of strategic greenery, mixed ground cover options, and incorporating strong notable features, this landscaping shows off the owner’s need for stylish yet minimalist installations.
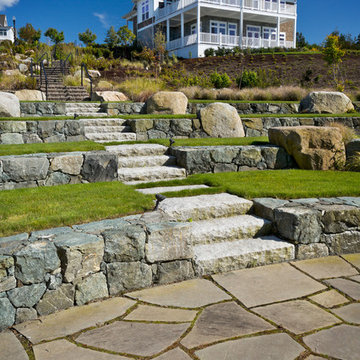
kp-studios.com
Inspiration for a beach style full sun garden in Providence with natural stone pavers and with rock feature.
Inspiration for a beach style full sun garden in Providence with natural stone pavers and with rock feature.
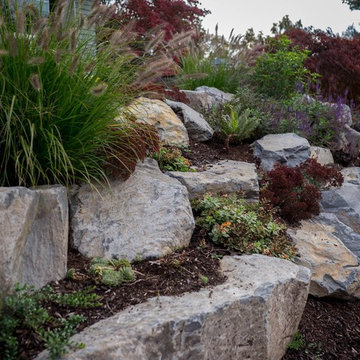
Paul Cleary Photography
Inspiration for a mid-sized traditional front yard full sun garden in Portland with with rock feature.
Inspiration for a mid-sized traditional front yard full sun garden in Portland with with rock feature.
Outdoor Design Ideas with with Rock Feature and with Columns
1






