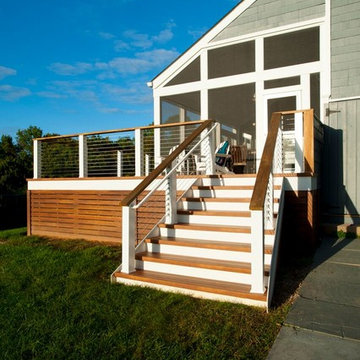Refine by:
Budget
Sort by:Popular Today
1 - 20 of 1,824 photos
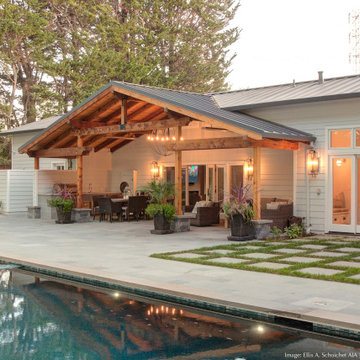
Covered outdoor Family Room with Kitchen, Dining, and seating areas.
Design ideas for a large transitional backyard verandah in San Francisco with with columns, natural stone pavers and a roof extension.
Design ideas for a large transitional backyard verandah in San Francisco with with columns, natural stone pavers and a roof extension.
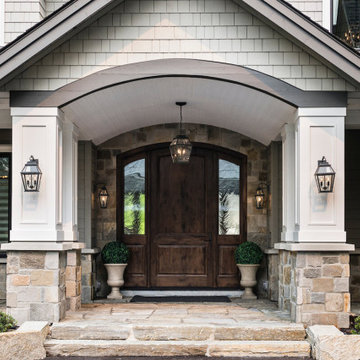
Photo of a country front yard verandah in New York with with columns, natural stone pavers and a roof extension.

#thevrindavanproject
ranjeet.mukherjee@gmail.com thevrindavanproject@gmail.com
https://www.facebook.com/The.Vrindavan.Project

Enhancing a home’s exterior curb appeal doesn’t need to be a daunting task. With some simple design refinements and creative use of materials we transformed this tired 1950’s style colonial with second floor overhang into a classic east coast inspired gem. Design enhancements include the following:
• Replaced damaged vinyl siding with new LP SmartSide, lap siding and trim
• Added additional layers of trim board to give windows and trim additional dimension
• Applied a multi-layered banding treatment to the base of the second-floor overhang to create better balance and separation between the two levels of the house
• Extended the lower-level window boxes for visual interest and mass
• Refined the entry porch by replacing the round columns with square appropriately scaled columns and trim detailing, removed the arched ceiling and increased the ceiling height to create a more expansive feel
• Painted the exterior brick façade in the same exterior white to connect architectural components. A soft blue-green was used to accent the front entry and shutters
• Carriage style doors replaced bland windowless aluminum doors
• Larger scale lantern style lighting was used throughout the exterior

Inspiration for a mid-sized country front yard verandah in Boston with with columns and wood railing.

The Trex Deck was a new build from the footers up. Complete with pressure treated framing, Trex decking, Trex Railings, Trex Fencing and Trex Lattice. And no deck project is complete without lighting: lighted stairs and post caps.

Herringbone Brick Paver Porch
Design ideas for a mid-sized traditional front yard verandah in Atlanta with with columns and brick pavers.
Design ideas for a mid-sized traditional front yard verandah in Atlanta with with columns and brick pavers.

Inspiration for an expansive country front yard verandah in Little Rock with with columns, natural stone pavers and an awning.
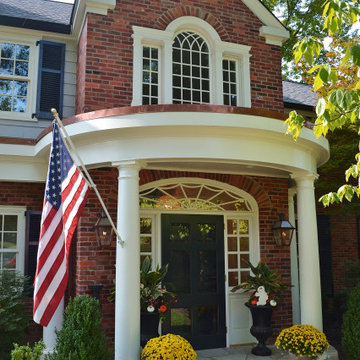
The existing entry hall was narrow, and uninviting. The front porch was bland. The solution was to expand the entry hall out four feet with a two story piece that allowed for a new straight run of stairs, a larger foyer at the entry door with sidelights and a fanlight window above. A Palladian window was added at the stair landing with a window seat.. A new semi circular porch with a stone floor marks the main entry for the house.
Existing Dining Room bay had a low ceiling which separated it from the main room. We removed the old bay and added a taller rectangular bay window with engaged columns to complement the entry porch.
The new dining bay, front porch and new vertical brick element fit the scale of the large front facade and most importantly give it visual delight!
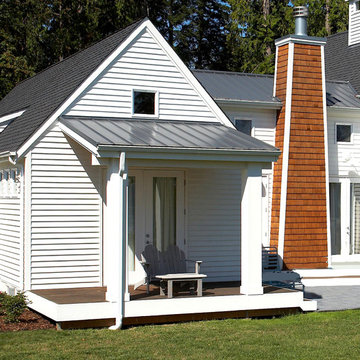
Waterside porch off bedroom. Photography by Ian Gleadle.
Inspiration for a mid-sized eclectic backyard verandah in Seattle with decking, with columns and a roof extension.
Inspiration for a mid-sized eclectic backyard verandah in Seattle with decking, with columns and a roof extension.

This is an example of a mid-sized contemporary front yard verandah in Detroit with with columns, brick pavers, a roof extension and metal railing.

New deck made of composite wood - Trex, New railing, entrance of the house, new front of the house - Porch
Design ideas for a modern front yard verandah in DC Metro with with columns, decking, a roof extension and wood railing.
Design ideas for a modern front yard verandah in DC Metro with with columns, decking, a roof extension and wood railing.

sprawling ranch estate home w/ stone and stucco exterior
This is an example of an expansive modern front yard verandah in Other with with columns, stamped concrete and a roof extension.
This is an example of an expansive modern front yard verandah in Other with with columns, stamped concrete and a roof extension.
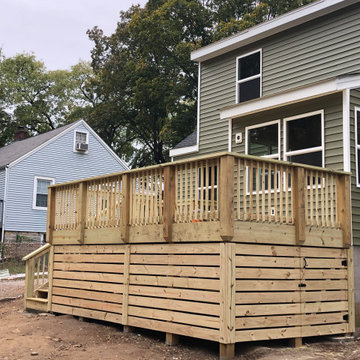
Design ideas for a mid-sized backyard deck in Nashville with with skirting, no cover and wood railing.
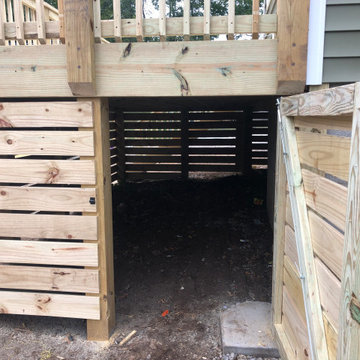
Inspiration for a mid-sized backyard deck in Nashville with with skirting, no cover and wood railing.
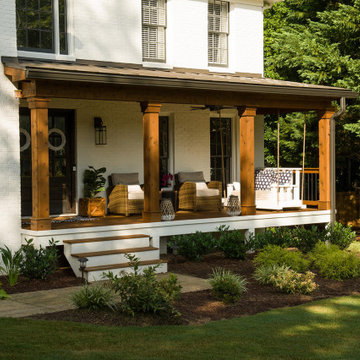
This timber column porch replaced a small portico. It features a 7.5' x 24' premium quality pressure treated porch floor. Porch beam wraps, fascia, trim are all cedar. A shed-style, standing seam metal roof is featured in a burnished slate color. The porch also includes a ceiling fan and recessed lighting.
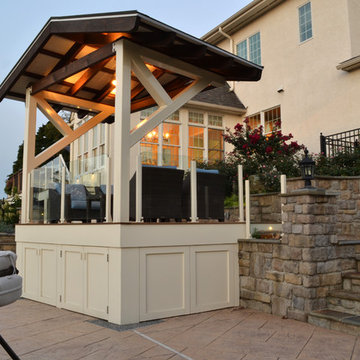
Stone stairs lead to the deck.
Pete Cooper/Spring Creek Design
Photo of a large modern backyard deck in Philadelphia with a pergola and with skirting.
Photo of a large modern backyard deck in Philadelphia with a pergola and with skirting.
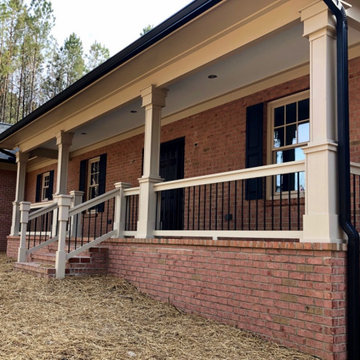
Each post has close to 100 separate pieces in it!...
This is an example of an arts and crafts verandah in Raleigh with with columns, a roof extension and wood railing.
This is an example of an arts and crafts verandah in Raleigh with with columns, a roof extension and wood railing.
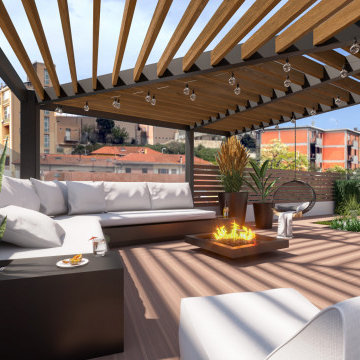
Large mediterranean rooftop and rooftop deck in Cagliari with with skirting, a pergola and mixed railing.
Outdoor Design Ideas with with Skirting and with Columns
1






