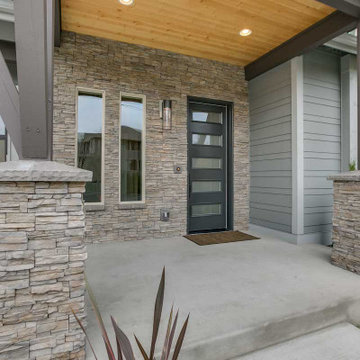
This is an example of a contemporary front yard verandah in Seattle with with columns.
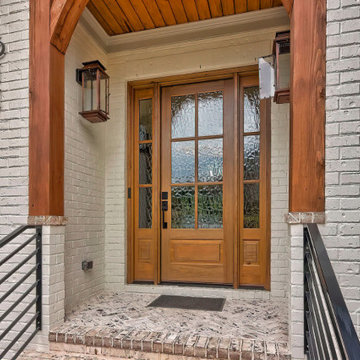
Exposed cedar beams bring the drama. This front porch steps and brick are limewashed and the porch is adorned with copper gas lanterns and a dramatic solid wood entry door with textured glass panes and side lights.
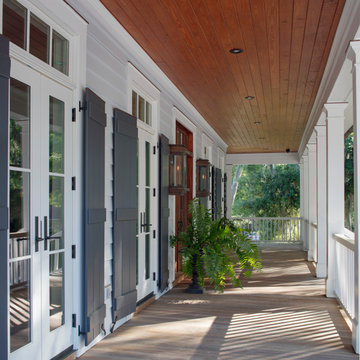
Inspiration for a large beach style front yard verandah in Other with with columns, decking and wood railing.
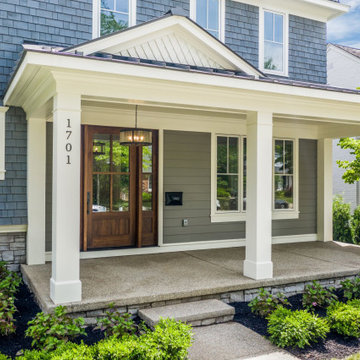
Design ideas for a large traditional front yard verandah in Detroit with with columns and a roof extension.
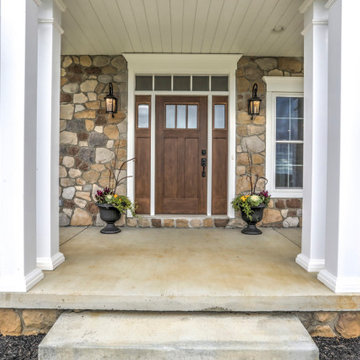
Photo Credits: Vivid Home Real Estate Photography
Front yard verandah with with columns and a roof extension.
Front yard verandah with with columns and a roof extension.
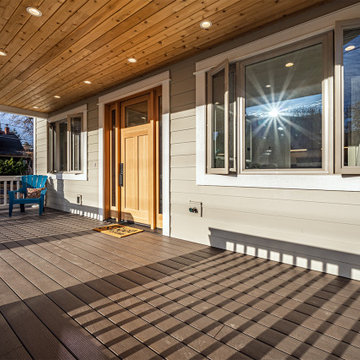
Photo of a large contemporary front yard verandah in Other with with columns, decking and a roof extension.
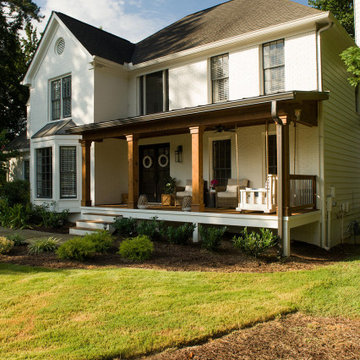
This timber column porch replaced a small portico. It features a 7.5' x 24' premium quality pressure treated porch floor. Porch beam wraps, fascia, trim are all cedar. A shed-style, standing seam metal roof is featured in a burnished slate color. The porch also includes a ceiling fan and recessed lighting.
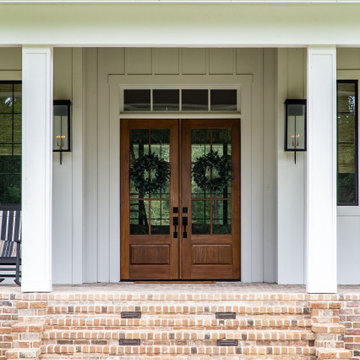
This is an example of a large country front yard verandah in Houston with with columns, brick pavers and a roof extension.
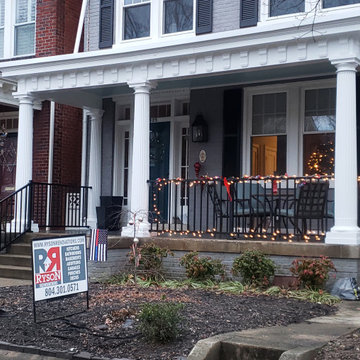
Historic recration in the Muesam District of Richmond Va.
This 1925 home originally had a roof over the front porch but past owners had it removed, the new owners wanted to bring back the original look while using modern rot proof material.
We started with Permacast structural 12" fluted columns, custom built a hidden gutter system, and trimmed everything out in a rot free material called Boral. The ceiling is a wood beaded ceiling painted in a traditional Richmond color and the railings are black aluminum. We topped it off with a metal copper painted hip style roof and decorated the box beam with some roman style fluted blocks.
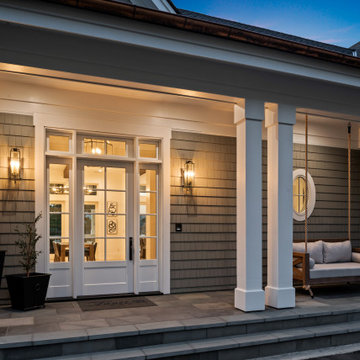
Front porch with bed swing.
This is an example of an expansive transitional front yard verandah in San Francisco with with columns, a roof extension and wood railing.
This is an example of an expansive transitional front yard verandah in San Francisco with with columns, a roof extension and wood railing.
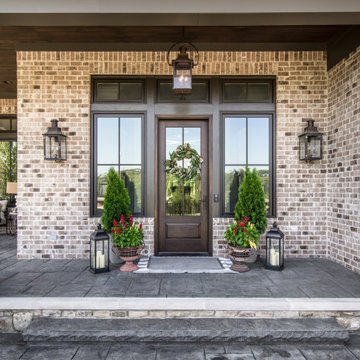
Architecture: Noble Johnson Architects
Interior Design: Rachel Hughes - Ye Peddler
Photography: Studiobuell | Garett Buell
Inspiration for an expansive transitional front yard verandah in Nashville with with columns, natural stone pavers and a roof extension.
Inspiration for an expansive transitional front yard verandah in Nashville with with columns, natural stone pavers and a roof extension.
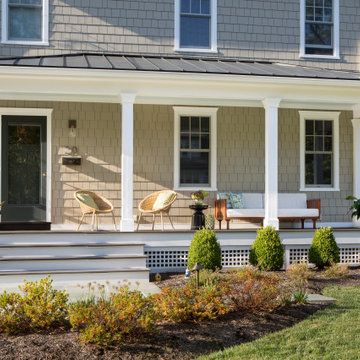
Our Princeton architects designed a new porch for this older home creating space for relaxing and entertaining outdoors. New siding and windows upgraded the overall exterior look. Our architects designed the columns and window trim in similar styles to create a cohesive whole.
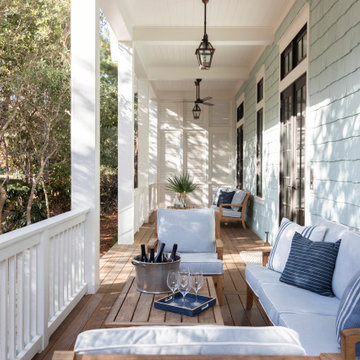
Mid-sized beach style front yard verandah in Other with with columns, decking, a roof extension and wood railing.
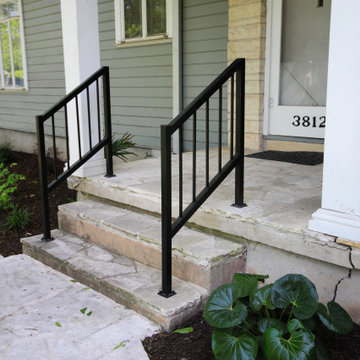
These beautiful custom handrails were added to the front porch to give better accessibility for the clients.
Mid-sized transitional front yard verandah in Austin with with columns, concrete slab, a roof extension and metal railing.
Mid-sized transitional front yard verandah in Austin with with columns, concrete slab, a roof extension and metal railing.
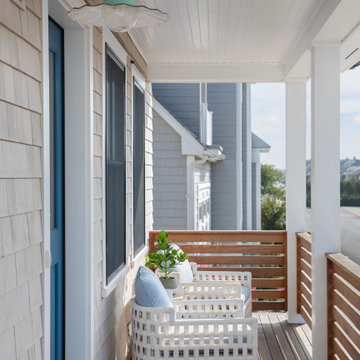
Front Porch Detail
This is an example of a mid-sized beach style front yard verandah in New York with with columns, decking, a roof extension and wood railing.
This is an example of a mid-sized beach style front yard verandah in New York with with columns, decking, a roof extension and wood railing.
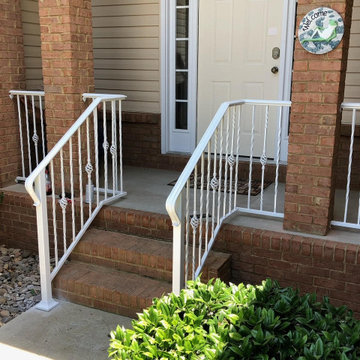
Design ideas for a mid-sized traditional front yard verandah in Nashville with with columns, concrete slab, a roof extension and metal railing.
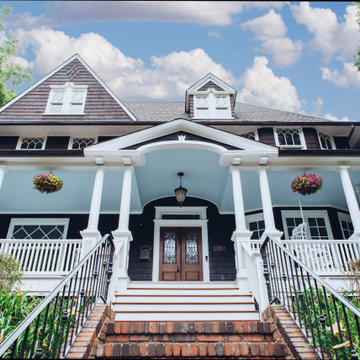
This beautiful home in Westfield, NJ needed a little front porch TLC. Anthony James Master builders came in and secured the structure by replacing the old columns with brand new custom columns. The team created custom screens for the side porch area creating two separate spaces that can be enjoyed throughout the warmer and cooler New Jersey months.
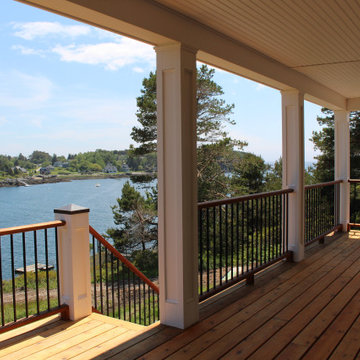
Photo of a large beach style backyard verandah in Portland Maine with with columns, a roof extension and mixed railing.
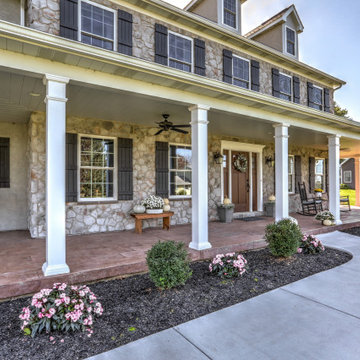
Photo Credit: Vivid Home Real Estate Photography
Inspiration for a large country front yard verandah with with columns, stamped concrete and a roof extension.
Inspiration for a large country front yard verandah with with columns, stamped concrete and a roof extension.
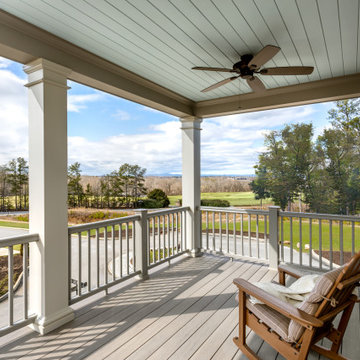
The Ashwood Home’s expansive porches overlook the gracious Grand Lawn and provide amazing views. On the first floor the porch creates an extension of the main living area and the second floor porch is accessible from the recreation room, complete with fireplace and wet bar. The screened porch on the opposite side of the home is adjacent to a beautiful, European-style courtyard with a fountain and fire pit.
Outdoor Design Ideas with with Columns
3





