Refine by:
Budget
Sort by:Popular Today
161 - 180 of 1,262 photos
Item 1 of 2
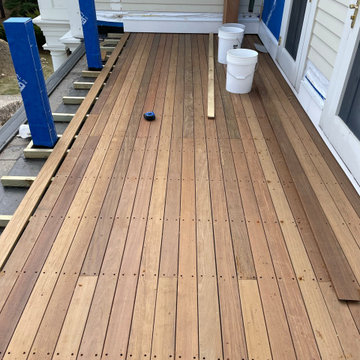
Reconstruction of 2nd story balcony deck with ipe decking.
Photo of a large contemporary backyard verandah in Boston with with columns, natural stone pavers, a roof extension and wood railing.
Photo of a large contemporary backyard verandah in Boston with with columns, natural stone pavers, a roof extension and wood railing.
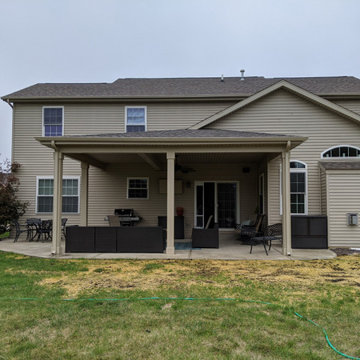
A new porch perfect for all backyard events!
Design ideas for a mid-sized traditional backyard verandah in Chicago with with columns, stamped concrete and a roof extension.
Design ideas for a mid-sized traditional backyard verandah in Chicago with with columns, stamped concrete and a roof extension.
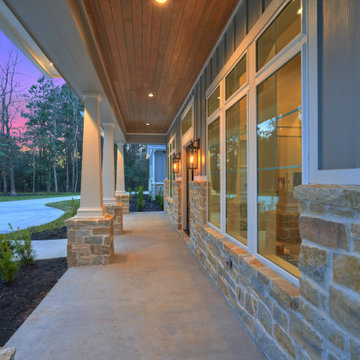
This is an example of a large arts and crafts front yard verandah in Houston with with columns, concrete slab and a roof extension.
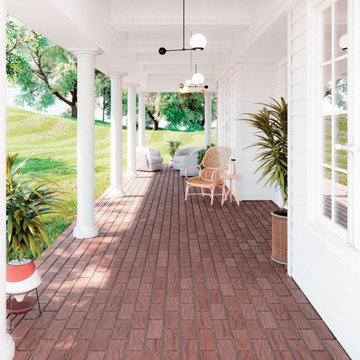
Photo of a beach style side yard verandah in New York with with columns and concrete pavers.
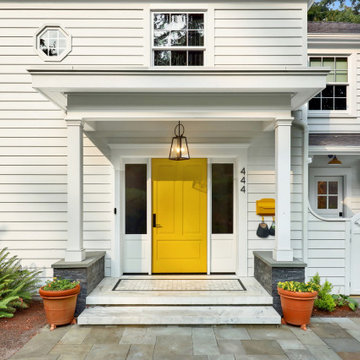
1600 square foot addition and complete remodel to existing historic home
Photo of a mid-sized traditional front yard verandah in Seattle with with columns, natural stone pavers and a roof extension.
Photo of a mid-sized traditional front yard verandah in Seattle with with columns, natural stone pavers and a roof extension.

This is an example of a mid-sized contemporary front yard verandah in Detroit with with columns, brick pavers, a roof extension and metal railing.

This is an example of a large traditional front yard verandah in Atlanta with with columns, natural stone pavers and a roof extension.
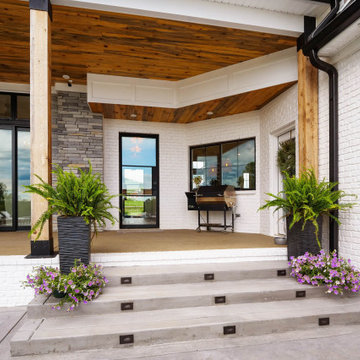
Rear covered porch of The Durham Modern Farmhouse. View THD-1053: https://www.thehousedesigners.com/plan/1053/
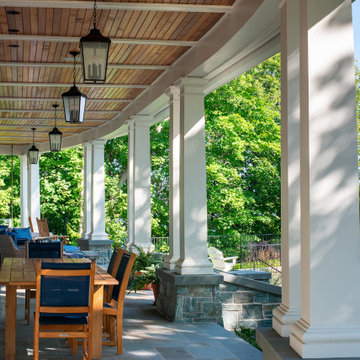
This is an example of a traditional backyard verandah in Minneapolis with with columns, natural stone pavers and a roof extension.
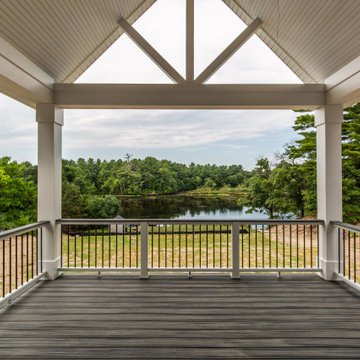
Covered Porch with Waterviews.
This is an example of a mid-sized arts and crafts backyard verandah in Providence with with columns, decking and a roof extension.
This is an example of a mid-sized arts and crafts backyard verandah in Providence with with columns, decking and a roof extension.
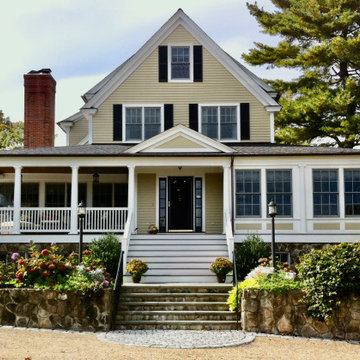
Design ideas for a large traditional front yard verandah in Boston with with columns, a roof extension and wood railing.
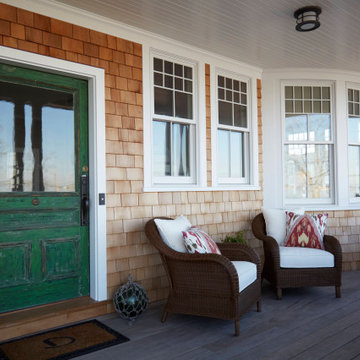
Inspiration for a large beach style front yard verandah in Providence with with columns.
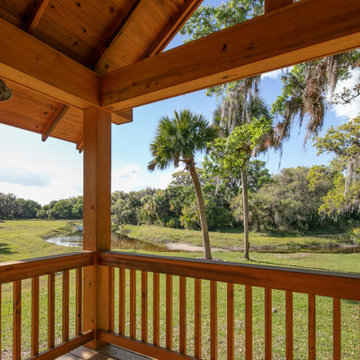
River Cottage- Florida Cracker inspired, stretched 4 square cottage with loft
Design ideas for a small country backyard verandah in Tampa with with columns, decking, a roof extension and wood railing.
Design ideas for a small country backyard verandah in Tampa with with columns, decking, a roof extension and wood railing.
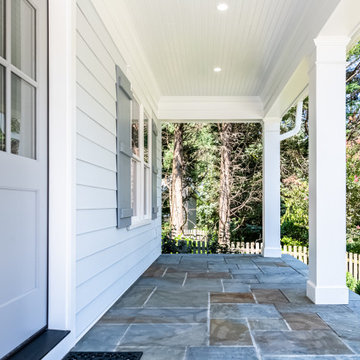
Front porch of modern farmhouse with columns and flagstone
Country front yard verandah in DC Metro with with columns and a roof extension.
Country front yard verandah in DC Metro with with columns and a roof extension.
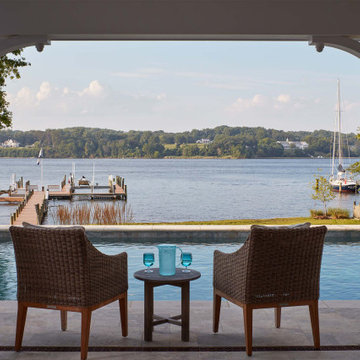
Photo of a large beach style backyard verandah in Baltimore with natural stone pavers, a roof extension and with columns.
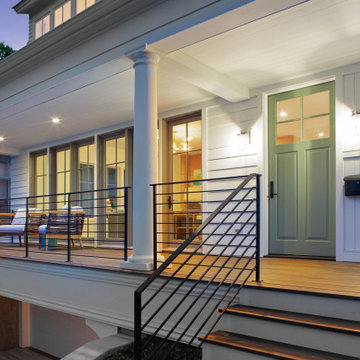
This new, custom home is designed to blend into the existing “Cottage City” neighborhood in Linden Hills. To accomplish this, we incorporated the “Gambrel” roof form, which is a barn-shaped roof that reduces the scale of a 2-story home to appear as a story-and-a-half. With a Gambrel home existing on either side, this is the New Gambrel on the Block.
This home has a traditional--yet fresh--design. The columns, located on the front porch, are of the Ionic Classical Order, with authentic proportions incorporated. Next to the columns is a light, modern, metal railing that stands in counterpoint to the home’s classic frame. This balance of traditional and fresh design is found throughout the home.
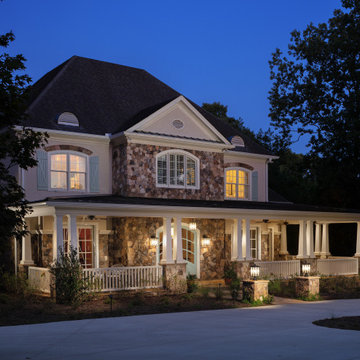
The new front porch expands across the entire front of the house, creating a stunning entry that fits the scale of the rest of the home. The gorgeous, grand, stacked stone staircase, custom front doors, tapered double columns, stone pedestals and high-end finishes add timeless, architectural character to the space. The new porch features four distinct living spaces including a separate dining area, intimate seating space, reading nook and a hanging day bed that anchors the left side of the porch.
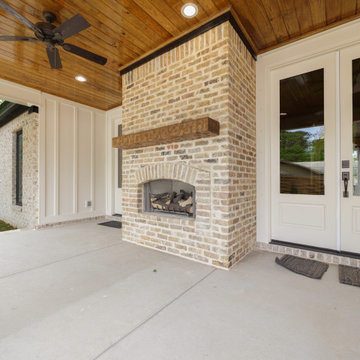
Inspiration for a large beach style backyard verandah in New Orleans with with columns and a roof extension.
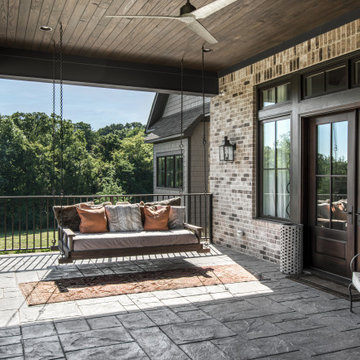
Architecture: Noble Johnson Architects
Interior Design: Rachel Hughes - Ye Peddler
Photography: Studiobuell | Garett Buell
Inspiration for an expansive transitional front yard verandah in Nashville with with columns, natural stone pavers and a roof extension.
Inspiration for an expansive transitional front yard verandah in Nashville with with columns, natural stone pavers and a roof extension.
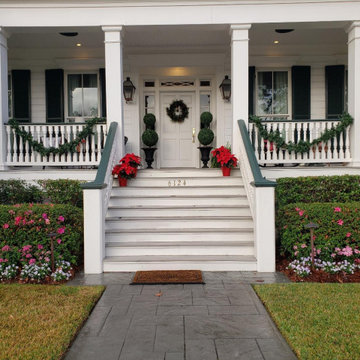
Design ideas for a large traditional front yard verandah in New Orleans with with columns, concrete pavers, a roof extension and wood railing.
Outdoor Design Ideas with with Columns
9





