Refine by:
Budget
Sort by:Popular Today
1 - 20 of 141 photos
Item 1 of 3

sprawling ranch estate home w/ stone and stucco exterior
This is an example of an expansive modern front yard verandah in Other with with columns, stamped concrete and a roof extension.
This is an example of an expansive modern front yard verandah in Other with with columns, stamped concrete and a roof extension.
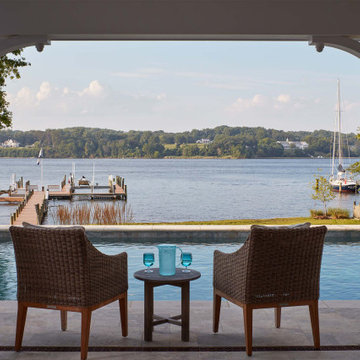
Photo of a large beach style backyard verandah in Baltimore with natural stone pavers, a roof extension and with columns.

This is an example of a mid-sized arts and crafts front yard verandah in Denver with with columns, decking, a roof extension and metal railing.
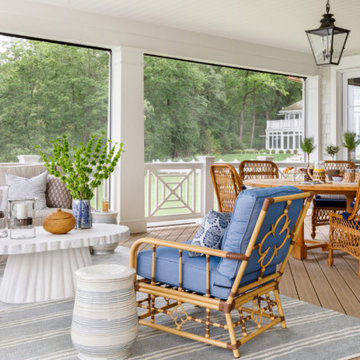
https://www.lowellcustomhomes.com
Photo by www.aimeemazzenga.com
Interior Design by www.northshorenest.com
Relaxed luxury on the shore of beautiful Geneva Lake in Wisconsin.

Our Princeton architects designed a new porch for this older home creating space for relaxing and entertaining outdoors. New siding and windows upgraded the overall exterior look. Our architects designed the columns and window trim in similar styles to create a cohesive whole.
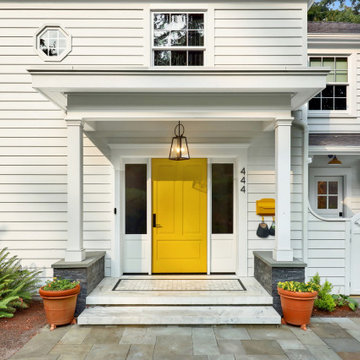
1600 square foot addition and complete remodel to existing historic home
Photo of a mid-sized traditional front yard verandah in Seattle with with columns, natural stone pavers and a roof extension.
Photo of a mid-sized traditional front yard verandah in Seattle with with columns, natural stone pavers and a roof extension.
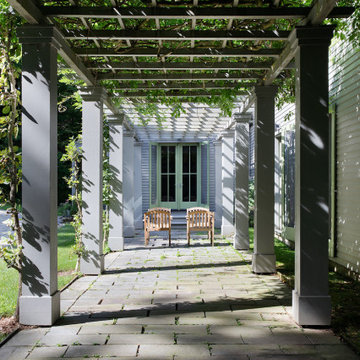
This house was conceived as a series of Shaker-like barns, strung together to create a village in the woods. Each barn contains a discrete function—the entrance hall, the great room, the kitchen, the porch, the bedroom. A garage and guest apartment are connected to the main home by a wisteria-draped courtyard.

Design ideas for an expansive country backyard verandah in Other with with columns, concrete pavers, a roof extension and metal railing.
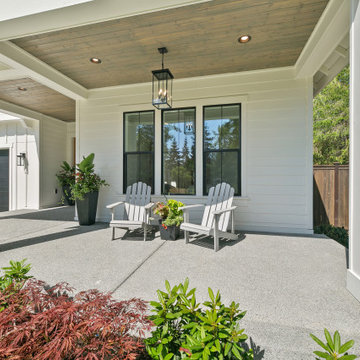
The Madrid's porch presents a charming and inviting space to relax and enjoy the outdoors. The white pillars stand tall, providing architectural elegance and support to the porch roof. Adorned with white garden chairs, the porch offers comfortable seating for enjoying the surrounding views. The white siding of the house seamlessly extends to the porch, creating a cohesive and harmonious design. The distressed wooden soffits add a rustic touch, bringing warmth and character to the space. A sturdy concrete slab forms the foundation of the porch, ensuring durability and stability. The black windows offer a striking contrast against the white siding, adding a modern and sleek element to the overall design. White window trim frames the windows, accentuating their beauty and enhancing the visual appeal. A fence provides privacy and adds a touch of charm to the porch area. Potted plants bring life and color, infusing the space with a natural and welcoming atmosphere. The Madrid's porch is a delightful extension of the home, offering a serene and stylish outdoor retreat.
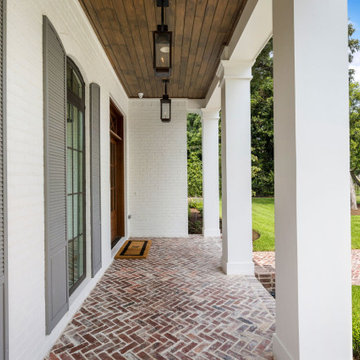
Large front yard verandah in Houston with with columns, brick pavers and a roof extension.
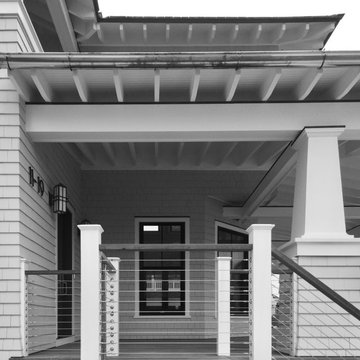
Front Porch Detail
Inspiration for a large beach style front yard verandah in New York with decking, a roof extension, with columns and cable railing.
Inspiration for a large beach style front yard verandah in New York with decking, a roof extension, with columns and cable railing.

Inspiration for a mid-sized country front yard verandah in Boston with with columns and wood railing.
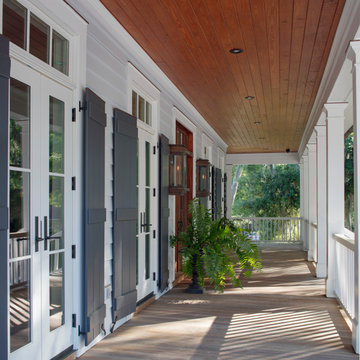
Inspiration for a large beach style front yard verandah in Other with with columns, decking and wood railing.
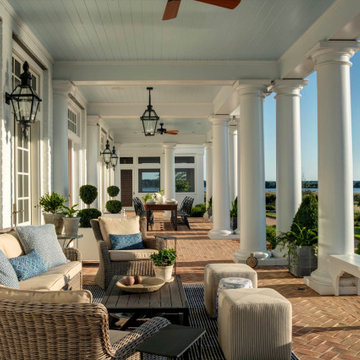
This 60-foot long waterfront covered porch features an array of delightful details that invite respite – built-in benches nestled between the columns, light blue nickel gap ceilings, and three different brick floor patterns. The space is flanked on either end by two cozy screened porches, offering a multitude of ways to soak in the water views.
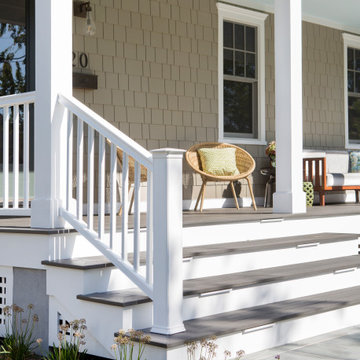
Our Princeton architects designed a new porch for this older home creating space for relaxing and entertaining outdoors. New siding and windows upgraded the overall exterior look. Our architects designed the columns and window trim in similar styles to create a cohesive whole. We designed a wide, open entry staircase with lighting and a handrail on one side.
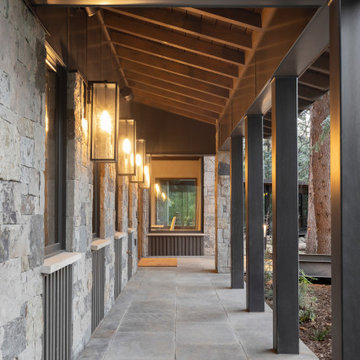
The strongest feature of this design is the passage of natural sunlight through every space in the home. The grand hall with clerestory windows, the glazed connection bridge from the primary garage to the Owner’s foyer aligns with the dramatic lighting to allow this home glow both day and night. This light is influenced and inspired by the evergreen forest on the banks of the Florida River. The goal was to organically showcase warm tones and textures and movement. To do this, the surfaces featured are walnut floors, walnut grain matched cabinets, walnut banding and casework along with other wood accents such as live edge countertops, dining table and benches. To further play with an organic feel, thickened edge Michelangelo Quartzite Countertops are at home in the kitchen and baths. This home was created to entertain a large family while providing ample storage for toys and recreational vehicles. Between the two oversized garages, one with an upper game room, the generous riverbank laws, multiple patios, the outdoor kitchen pavilion, and the “river” bath, this home is both private and welcoming to family and friends…a true entertaining retreat.
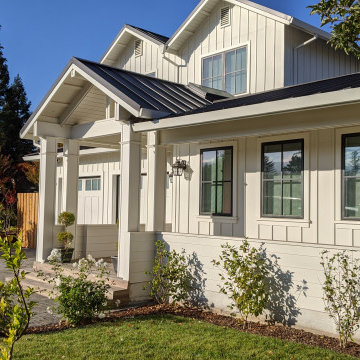
Photo of an expansive country front yard verandah with with columns, brick pavers and a roof extension.
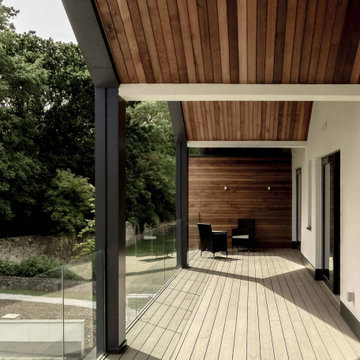
Modern veranda balcony over looking park lans
Large modern backyard verandah in Dublin with with columns, decking, a roof extension and glass railing.
Large modern backyard verandah in Dublin with with columns, decking, a roof extension and glass railing.
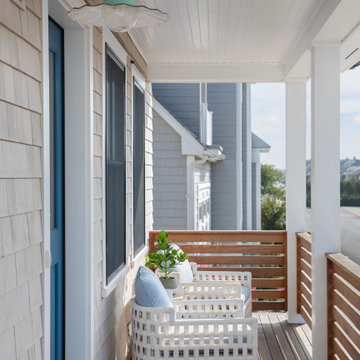
Front Porch Detail
This is an example of a mid-sized beach style front yard verandah in New York with with columns, decking, a roof extension and wood railing.
This is an example of a mid-sized beach style front yard verandah in New York with with columns, decking, a roof extension and wood railing.
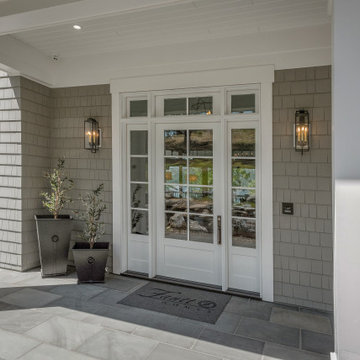
Grand porch with bed swing, copper gutters, gray stained shingles and blue stone flooring.
Inspiration for a large transitional front yard verandah in San Francisco with with columns, natural stone pavers and a roof extension.
Inspiration for a large transitional front yard verandah in San Francisco with with columns, natural stone pavers and a roof extension.
Outdoor Design Ideas with with Columns
1





