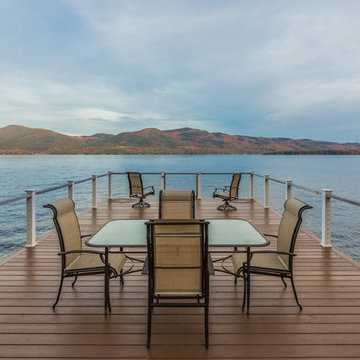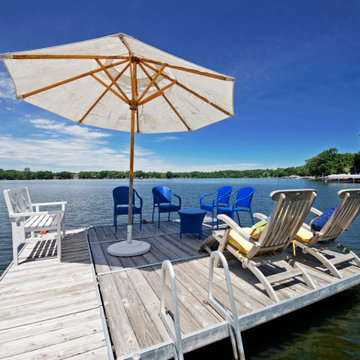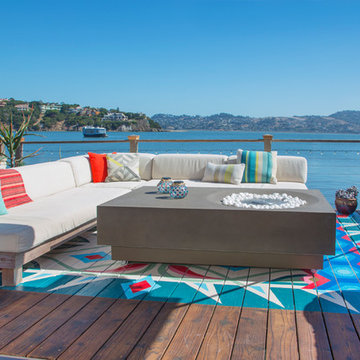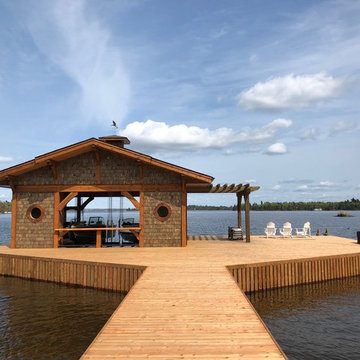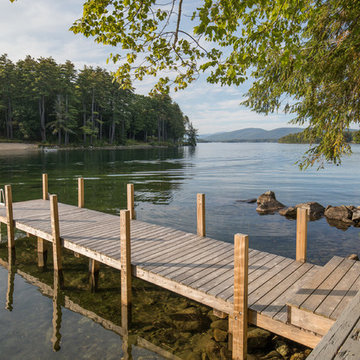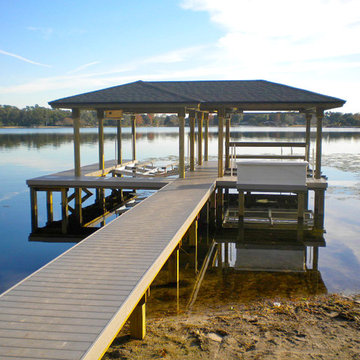Refine by:
Budget
Sort by:Popular Today
41 - 60 of 1,397 photos
Item 1 of 2
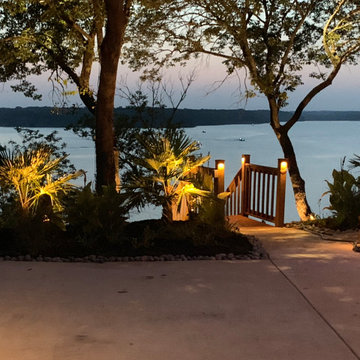
Our customer had us out to his lake house to take care of electrical / general contracting work there. We added a brand new landscape lighting system to his boat dock, staircase down to the dock, pool area and more! We are happy with the way everything turned out!
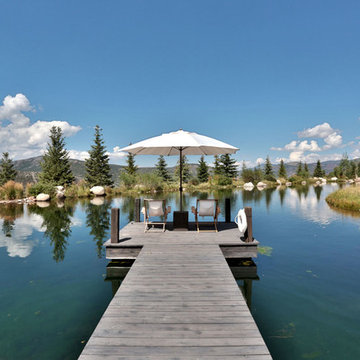
This is an example of a large transitional backyard deck in Denver with with dock and no cover.
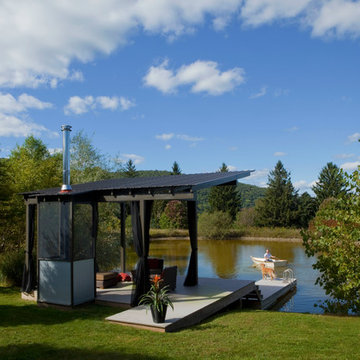
A pond house and dock made from industrial materials - galvanized iron, steel, and Trex - provides a place for social events, or a quiet reading spot.
Photo by Peter Margonelli
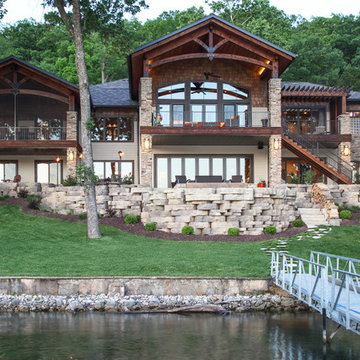
Contemporary craftsman style lake front home
Design ideas for a large arts and crafts backyard deck in Other with with dock and a roof extension.
Design ideas for a large arts and crafts backyard deck in Other with with dock and a roof extension.
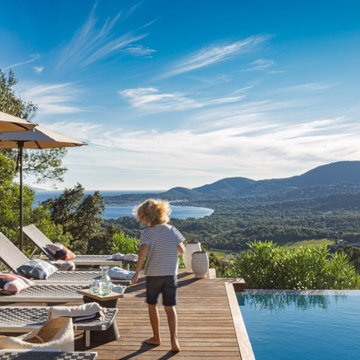
Inspiration for a mid-sized mediterranean deck with with dock.
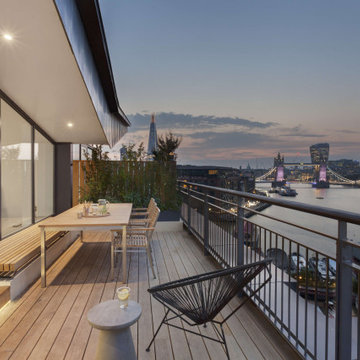
Rood terrace overlooking River Thames. Hardwood decking, formal space for outdoor dining.
This is an example of a mid-sized contemporary first floor deck in London with with dock, a roof extension and metal railing.
This is an example of a mid-sized contemporary first floor deck in London with with dock, a roof extension and metal railing.
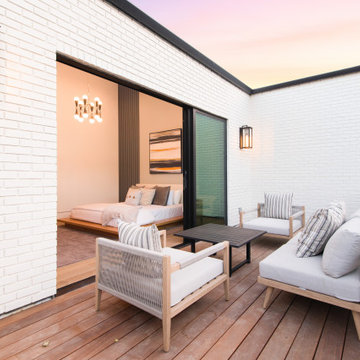
A rare and secluded paradise, the Woodvale Estate is a true modern masterpiece perfect to impress even the most discerning of clientele. At the pinnacle of luxury, this one-of-a-kind new construction features all the modern amenities that one could ever dream of. Situated on an expansive and lush over 35,000 square foot lot with truly unparalleled privacy, this modern estate boasts over 21,000 square feet of meticulously crafted and designer done living space. Behind the hedged, walled, and gated entry find a large motor court leading into the jaw-dropping entryway to this majestic modern marvel. Superlative features include chef's prep kitchen, home theater, professional gym, full spa, hair salon, elevator, temperature-controlled wine storage, 14 car garage that doubles as an event space, outdoor basketball court, and fabulous detached two-story guesthouse. The primary bedroom suite offers a perfectly picturesque escape complete with massive dual walk-in closets, dual spa-like baths, massive outdoor patio, romantic fireplace, and separate private balcony with hot tub. With a truly optimal layout for enjoying the best modern amenities and embracing the California lifestyle, the open floor plan provides spacious living, dining, and family rooms and open entertainer's kitchen with large chef's island, breakfast bar, state-of-the-art appliances, and motorized sliding glass doors for the ultimate enjoyment with ease, class, and sophistication. Enjoy every conceivable amenity and luxury afforded in this truly magnificent and awe-inspiring property that simply put, stands in a class all its own.
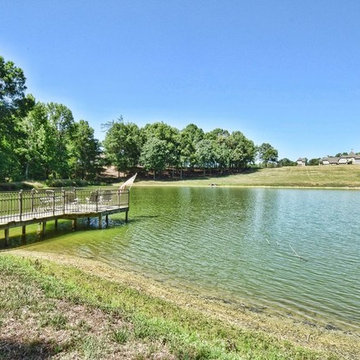
Design ideas for a small beach style backyard deck in Charlotte with with dock and no cover.
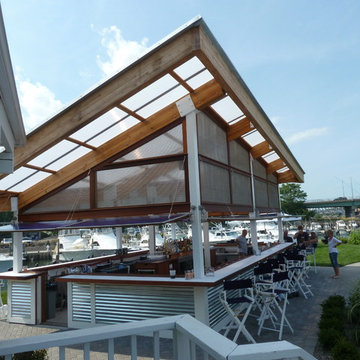
Pamela Glazer's striking design embraces the outdoors of The Hamptons. The blue plastic shutters fold down to protect the inside, including electronics. While up, these shutters protect customers from direct sun or showers. The overhead roof top is translucent. Lovely!
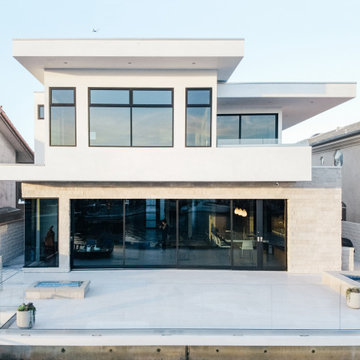
multi-slide door system open to an expansive rear deck with fireplace, spa and dock access
Photo of a large beach style backyard and ground level deck in Orange County with with dock, a roof extension and glass railing.
Photo of a large beach style backyard and ground level deck in Orange County with with dock, a roof extension and glass railing.
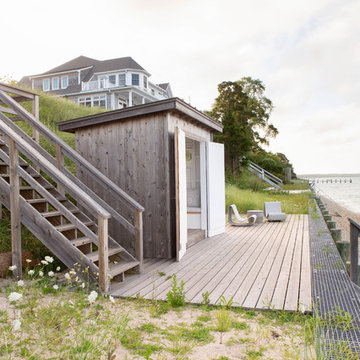
Architectural advisement, Interior Design, Custom Furniture Design & Art Curation by Chango & Co.
Photography by Sarah Elliott
See the feature in Domino Magazine
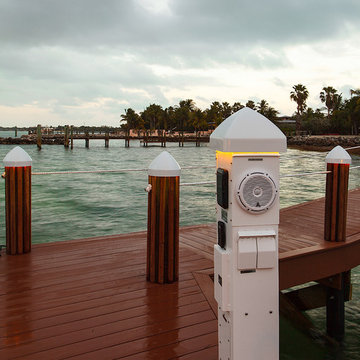
Thank you to D'Asign Source for providing images of their Music Box Dock Project using Coastal Source lighting.
Odd Duck Art Photography 2013
Design ideas for a large tropical backyard deck in Philadelphia with with dock and no cover.
Design ideas for a large tropical backyard deck in Philadelphia with with dock and no cover.
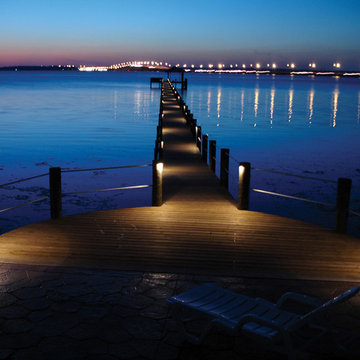
Jacksonville Low Voltage Deck and Patio Lights by NiteLites
Large tropical backyard deck in Jacksonville with with dock and no cover.
Large tropical backyard deck in Jacksonville with with dock and no cover.
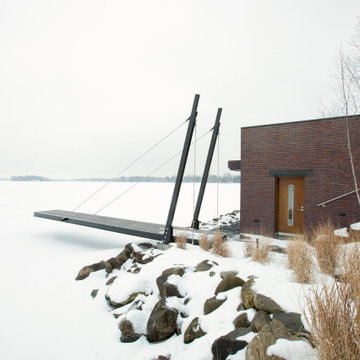
A tea pot, being a vessel, is defined by the space it contains, it is not the tea pot that is important, but the space.
Crispin Sartwell
Located on a lake outside of Milwaukee, the Vessel House is the culmination of an intense 5 year collaboration with our client and multiple local craftsmen focused on the creation of a modern analogue to the Usonian Home.
As with most residential work, this home is a direct reflection of it’s owner, a highly educated art collector with a passion for music, fine furniture, and architecture. His interest in authenticity drove the material selections such as masonry, copper, and white oak, as well as the need for traditional methods of construction.
The initial diagram of the house involved a collection of embedded walls that emerge from the site and create spaces between them, which are covered with a series of floating rooves. The windows provide natural light on three sides of the house as a band of clerestories, transforming to a floor to ceiling ribbon of glass on the lakeside.
The Vessel House functions as a gallery for the owner’s art, motorcycles, Tiffany lamps, and vintage musical instruments – offering spaces to exhibit, store, and listen. These gallery nodes overlap with the typical house program of kitchen, dining, living, and bedroom, creating dynamic zones of transition and rooms that serve dual purposes allowing guests to relax in a museum setting.
Through it’s materiality, connection to nature, and open planning, the Vessel House continues many of the Usonian principles Wright advocated for.
Overview
Oconomowoc, WI
Completion Date
August 2015
Services
Architecture, Interior Design, Landscape Architecture
Outdoor Design Ideas with with Dock
3






