Refine by:
Budget
Sort by:Popular Today
1 - 20 of 102 photos
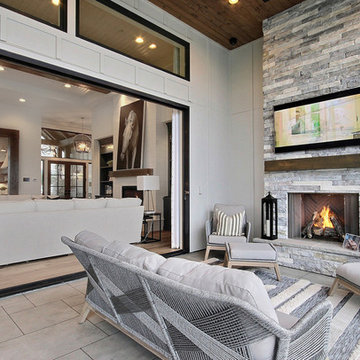
Inspired by the majesty of the Northern Lights and this family's everlasting love for Disney, this home plays host to enlighteningly open vistas and playful activity. Like its namesake, the beloved Sleeping Beauty, this home embodies family, fantasy and adventure in their truest form. Visions are seldom what they seem, but this home did begin 'Once Upon a Dream'. Welcome, to The Aurora.
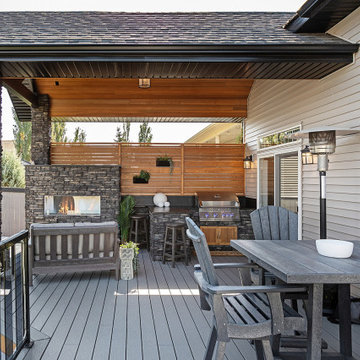
Our clients wanted to create a backyard area to hang out and entertain with some privacy and protection from the elements. The initial vision was to simply build a large roof over one side of the existing deck while providing a little privacy. It was important to them to carefully integrate the new covered deck roofline into the existing home so that it looked it was there from day one. We had our partners at Draw Design help us with the initial drawings.
As work progressed, the scope of the project morphed into something more significant. Check out the outdoor built-in barbecue and seating area complete with custom cabinets, granite countertops, and beautiful outdoor gas fireplace. Stone pillars and black metal capping completed the look giving the structure a mountain resort feel. Extensive use of red cedar finished off the high ceilings and privacy screen. Landscaping and a new hot tub were added afterwards. The end result is truly jaw-dropping!
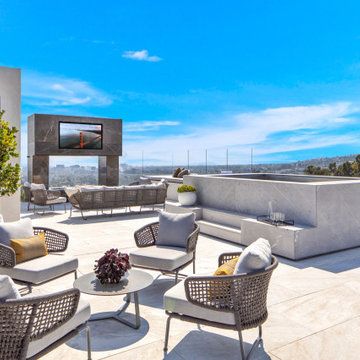
Summitridge Drive Beverly Hills modern mansion rooftop terrace with jacuzzi, fireplace, and views
Photo of an expansive contemporary rooftop and rooftop deck in Los Angeles with with fireplace, no cover and glass railing.
Photo of an expansive contemporary rooftop and rooftop deck in Los Angeles with with fireplace, no cover and glass railing.
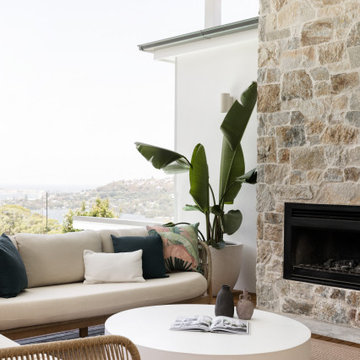
Outdoor feature stone fireplace with wood burning fire and outdoor BBQ.
This is an example of a contemporary backyard deck in Sydney with with fireplace, a roof extension and glass railing.
This is an example of a contemporary backyard deck in Sydney with with fireplace, a roof extension and glass railing.
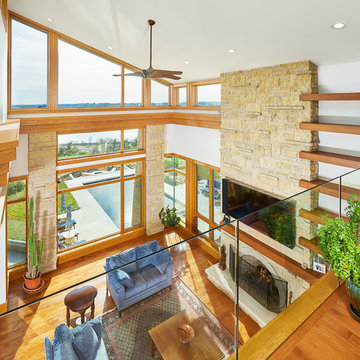
Design Photography - Ken Smith
Design ideas for a contemporary balcony in Other with with fireplace and glass railing.
Design ideas for a contemporary balcony in Other with with fireplace and glass railing.
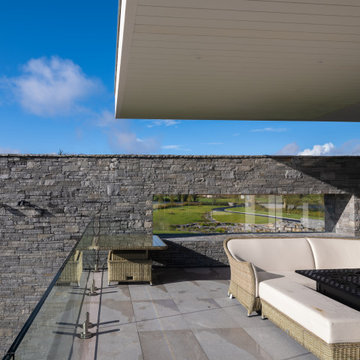
A private balcony is located on the first floor providing a beautiful ancillary outdoor recreation area with expansive views over the surrounding countryside.
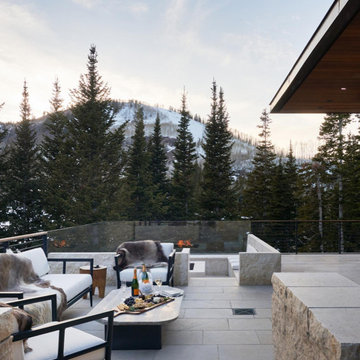
Photo credit: Kevin Scott.
This is an example of a mid-sized modern balcony in Salt Lake City with with fireplace, no cover and glass railing.
This is an example of a mid-sized modern balcony in Salt Lake City with with fireplace, no cover and glass railing.
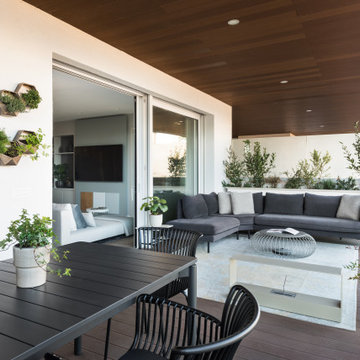
Terrazzo grande con tavolo e zona relax
Photo of a large modern courtyard and first floor deck in Rome with with fireplace, a roof extension and glass railing.
Photo of a large modern courtyard and first floor deck in Rome with with fireplace, a roof extension and glass railing.
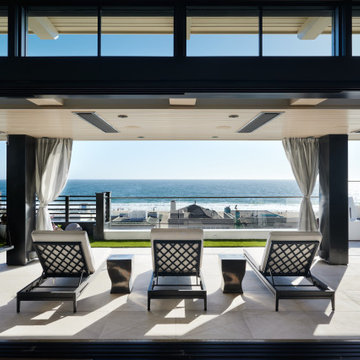
Panoramic views of the Pacific Ocean allow visitors to feel calm and serene as they sit in the living room and look out at the horizon.
Inspiration for a large mediterranean balcony in Los Angeles with with fireplace, a roof extension and glass railing.
Inspiration for a large mediterranean balcony in Los Angeles with with fireplace, a roof extension and glass railing.
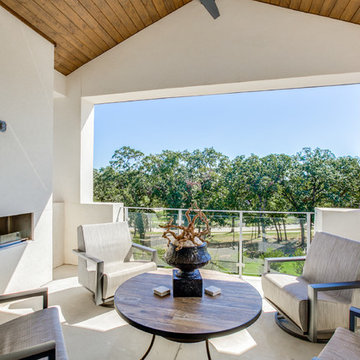
Second story balcony with a modern linear fireplace. The perfect space to entertain guests outside while catching a view of the outdoor living and pool below. This is a contemporary design with matching white stucco to the exterior of the house. Glass railing material.
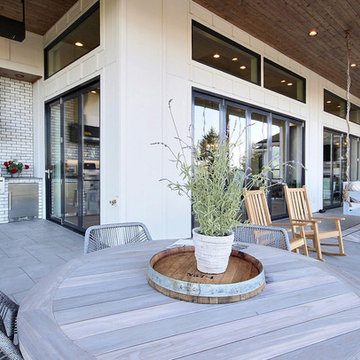
Inspired by the majesty of the Northern Lights and this family's everlasting love for Disney, this home plays host to enlighteningly open vistas and playful activity. Like its namesake, the beloved Sleeping Beauty, this home embodies family, fantasy and adventure in their truest form. Visions are seldom what they seem, but this home did begin 'Once Upon a Dream'. Welcome, to The Aurora.
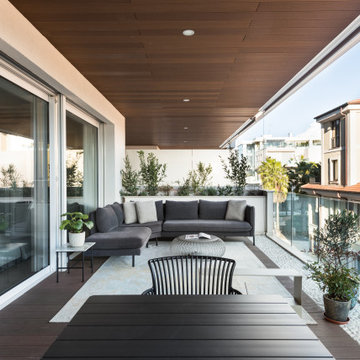
Terrazzo grande con tavolo, zona relax con divani e parapetto in vetro
Photo of a large modern courtyard and first floor deck in Rome with with fireplace, a roof extension and glass railing.
Photo of a large modern courtyard and first floor deck in Rome with with fireplace, a roof extension and glass railing.
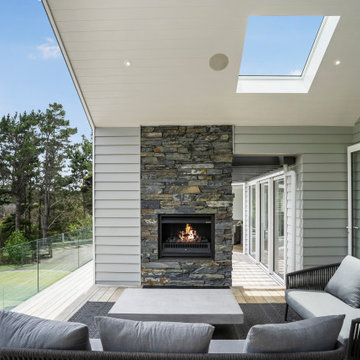
The use of wide flush level thresholds provides seamless internal and external living areas for entertaining and daily functional use for the family by expanding the floor area into a variety of flexible spaces.
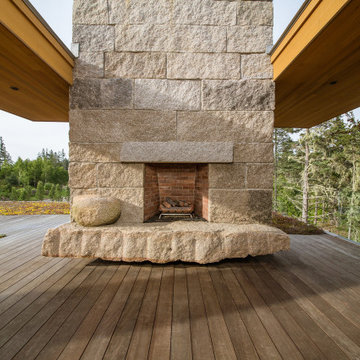
Photography by John Linden and Ian Christmann
Design ideas for a mid-sized contemporary balcony in Other with with fireplace, a roof extension and glass railing.
Design ideas for a mid-sized contemporary balcony in Other with with fireplace, a roof extension and glass railing.
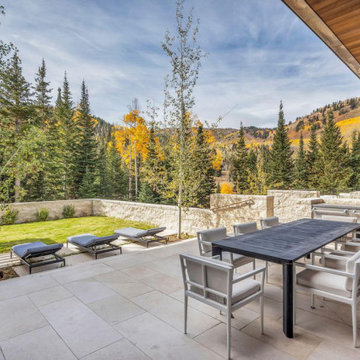
Inspiration for a mid-sized modern balcony in Salt Lake City with with fireplace, no cover and glass railing.
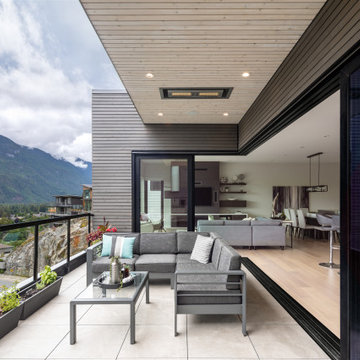
Main floor deck
This is an example of a mid-sized modern backyard and first floor deck in Vancouver with with fireplace, a roof extension and glass railing.
This is an example of a mid-sized modern backyard and first floor deck in Vancouver with with fireplace, a roof extension and glass railing.

Custom Composite Crystal Glass Rail Deck with White LED Up-Light Railing - Rogers, MN
This is an example of a large backyard and first floor deck in Minneapolis with with fireplace, an awning and glass railing.
This is an example of a large backyard and first floor deck in Minneapolis with with fireplace, an awning and glass railing.
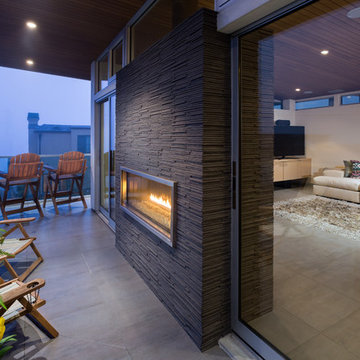
Clark Dugger Photography
Inspiration for a small modern balcony in Los Angeles with with fireplace, a roof extension and glass railing.
Inspiration for a small modern balcony in Los Angeles with with fireplace, a roof extension and glass railing.
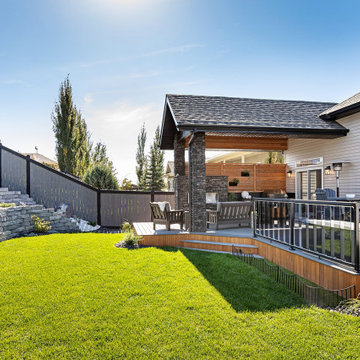
Our clients wanted to create a backyard area to hang out and entertain with some privacy and protection from the elements. The initial vision was to simply build a large roof over one side of the existing deck while providing a little privacy. It was important to them to carefully integrate the new covered deck roofline into the existing home so that it looked it was there from day one. We had our partners at Draw Design help us with the initial drawings.
As work progressed, the scope of the project morphed into something more significant. Check out the outdoor built-in barbecue and seating area complete with custom cabinets, granite countertops, and beautiful outdoor gas fireplace. Stone pillars and black metal capping completed the look giving the structure a mountain resort feel. Extensive use of red cedar finished off the high ceilings and privacy screen. Landscaping and a new hot tub were added afterwards. The end result is truly jaw-dropping!
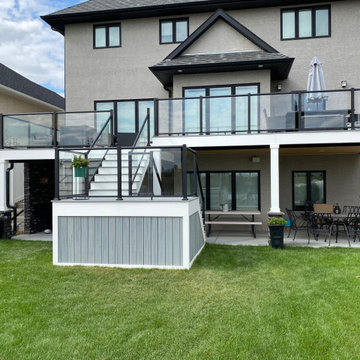
With over 1000 sqft of outdoor space, this Trex deck is an entertainer's dream. The cozy fireplace seating area on the lower level is the perfect place to watch the game. Don't worry if it starts to rain because the deck is fully waterproofed. Head upstairs where you can take in the views through the crystal clear Century Glass Railing.
Outdoor Design Ideas with with Fireplace and Glass Railing
1





