Refine by:
Budget
Sort by:Popular Today
1 - 20 of 341 photos
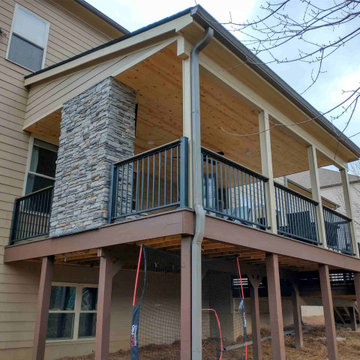
Converting a standard builder grade deck to a fabulous outdoor living space, 3 Twelve General Contracting constructed the new decks and roof cover. All lumber, TREX decking and railing supplied by Timber Town Atlanta. Stone for fireplace supplied by Lowes Home Improvement.
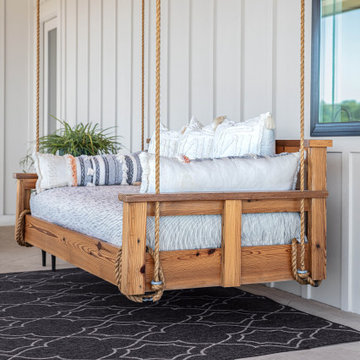
Photo of a large beach style backyard verandah in Austin with stamped concrete, a roof extension, with fireplace and metal railing.
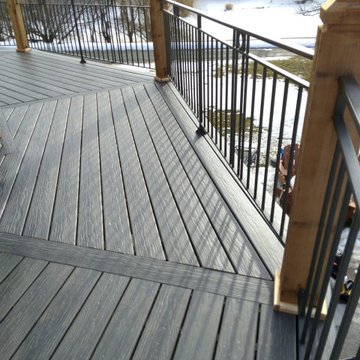
Custom Pentagonal Deck with Iron Railing and Custom Cedar Posts - Minnetrista, MN
Photo of a large country backyard and first floor deck in Minneapolis with with fireplace, a roof extension and metal railing.
Photo of a large country backyard and first floor deck in Minneapolis with with fireplace, a roof extension and metal railing.

Photo of a large traditional backyard deck in Richmond with with fireplace, no cover and metal railing.
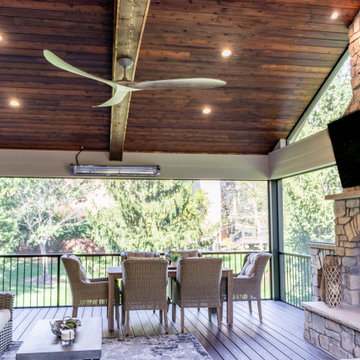
A gorgeous covered deck with a false truss and stone fireplace feature. This project includes a cedar ceiling with a custom stain, Trex composite decking, Heartlands custom screen room system, a wood burning stone fireplace with two wood storage boxes, Infratech heaters, vaulted ceilings with a cedar beam and custom truss, a finished underdeck area, custom stamped concrete, and an open deck area with Westbury railing.
The grilling area includes a Kamado joe, a Napoleon grill, a Blaze under counter refrigerator and Fire Magic cabinetry.
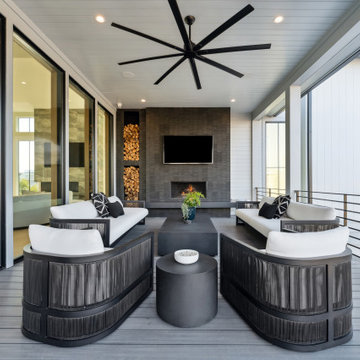
Design ideas for a large modern backyard and first floor deck in Charleston with with fireplace, a roof extension and metal railing.
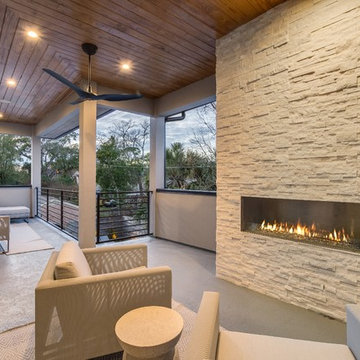
A clean, transitional home design. This home focuses on ample and open living spaces for the family, as well as impressive areas for hosting family and friends. The quality of materials chosen, combined with simple and understated lines throughout, creates a perfect canvas for this family’s life. Contrasting whites, blacks, and greys create a dramatic backdrop for an active and loving lifestyle.
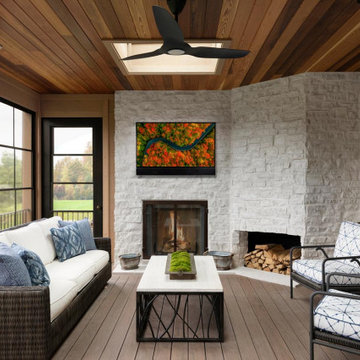
Covered and enclosed backyard deck with fireplace, outdoor furniture and Seura Shade Series Outdoor TV.
Inspiration for a mid-sized transitional backyard and first floor deck in Other with with fireplace, a roof extension and metal railing.
Inspiration for a mid-sized transitional backyard and first floor deck in Other with with fireplace, a roof extension and metal railing.
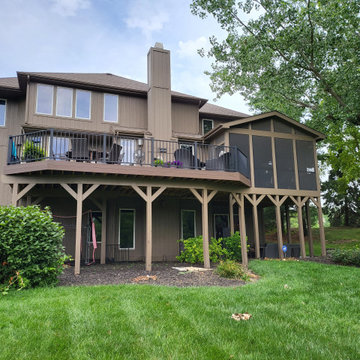
This expansive composite deck and screened-in porch design in Parkville Missouri is a fantastic all-in-on space for relaxing and entertaining. This porch and deck was built on the second story of the home for ease of access for the family and their guests. The entire space features low-maintenance decking and railing. The composite deck is beautifully finished with a matching fascia board and is large enough for multiple living areas. The porch features PetScreen screening system, with an open gable for ultimate light and air penetration. Inside the porch, you will find tongue and groove ceiling, full electrical installation with recessed lighting and a ceiling fan, a drink rail cap, and a stone porch fireplace for luxury and warmth.
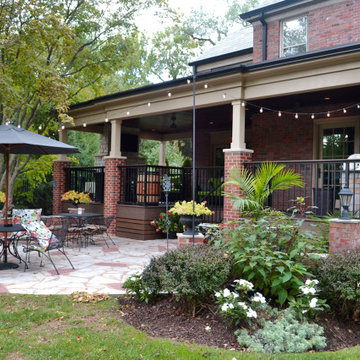
The owner wanted to add a covered deck that would seamlessly tie in with the existing stone patio and also complement the architecture of the house. Our solution was to add a raised deck with a low slope roof to shelter outdoor living space and grill counter. The stair to the terrace was recessed into the deck area to allow for more usable patio space. The stair is sheltered by the roof to keep the snow off the stair.
Photography by Chris Marshall
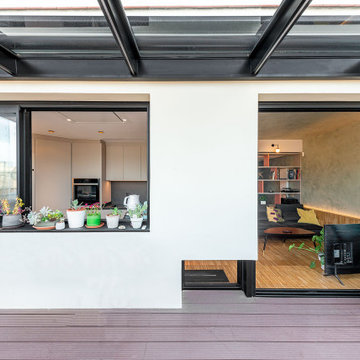
Design ideas for a mid-sized contemporary rooftop and rooftop deck in Barcelona with with fireplace, a pergola and metal railing.
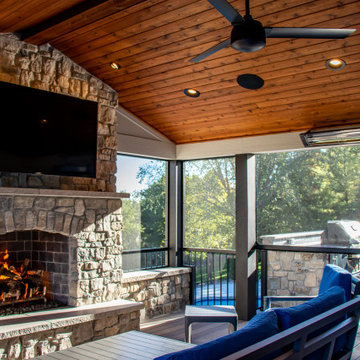
A custom outdoor living space that includes:
- A two tiered, double sided fireplace (wood burning on the lower level and gas on the upper)
- A covered composite deck with Heartlands custom screen system
- Westbury aluminum railing
- A Universal Motion retractable screen
- An under deck area with cedar ceiling
- A concrete patio with a textured tile overlay
- Regular broom finished concrete around the pool area
- A series of retaining walls
- A grilling area with stone on all sides, a granite top, a Napoleon built-in grill, a True Residential fridge, and Fire Magic cabinets and drawers
- InfraTech header mounted heaters

Photo of a large beach style backyard verandah in Austin with with fireplace, stamped concrete, a roof extension and metal railing.
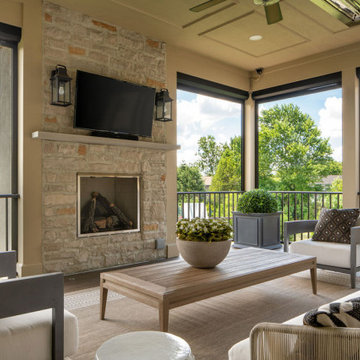
Existing 2nd story deck project scope - build roof and enclose with motorized screens, new railing, new fireplace and all new electrical including heating fixtures, lighting & ceiling fan.
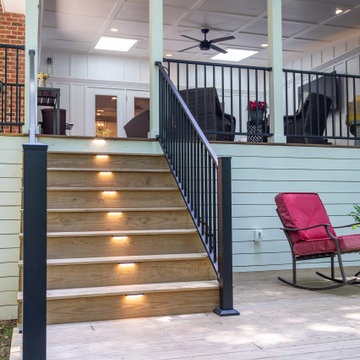
The existing multi-level deck was large but lived small. The hot tub, angles, and wide steps occupied valuable sitting space. Wood Wise was asked to replace the deck with a covered porch.
One challenge for the covered porch is the recessed location off the family room. There are three different pitched roofs to tie into. Also, there are two second floor windows to be considered. The solution is the low-pitched shed roof covered with a rubber membrane.
Two Velux skylights are installed in the vaulted ceiling to light up the interior of the home. The white painted Plybead ceiling helps to make it even lighter.
The new porch features a corner stone fireplace with a stone hearth and wood mantel. The floor is 5/4” x 4” pressure treated tongue & groove pine. The open grilling deck is conveniently located on the porch level. Fortress metal railing and lighted steps add style and safety.
The end result is a beautiful porch that is perfect for intimate family times as well as larger gatherings.

This is an example of a transitional backyard verandah in Seattle with with fireplace, a roof extension and metal railing.
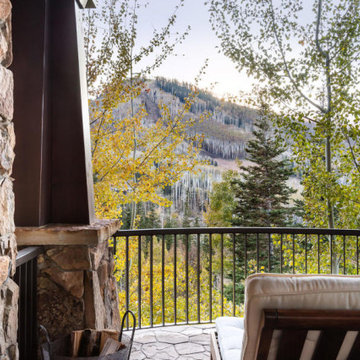
Small transitional balcony in Salt Lake City with with fireplace, a roof extension and metal railing.
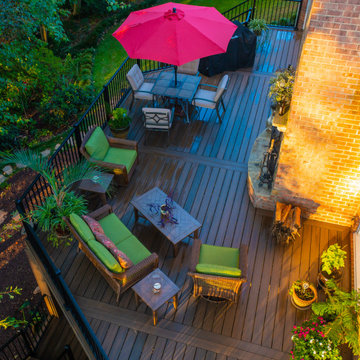
Photo of a large modern verandah in Other with with fireplace and metal railing.
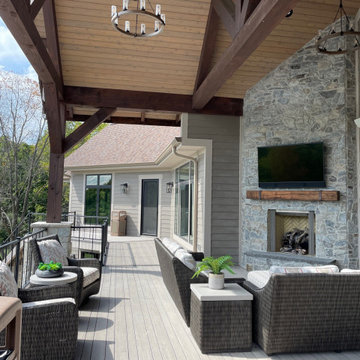
Upper-level deck furniture. Tommy Bahama furniture with fireplace and outdoor TV.
Photo of an expansive modern backyard and first floor deck in Milwaukee with with fireplace, a roof extension and metal railing.
Photo of an expansive modern backyard and first floor deck in Milwaukee with with fireplace, a roof extension and metal railing.
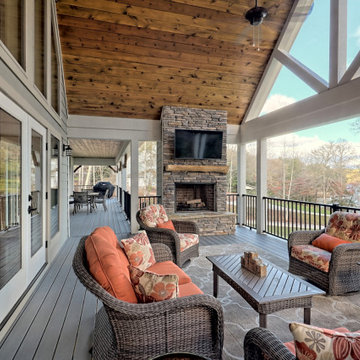
This gorgeous craftsman home features a main level and walk-out basement with an open floor plan, large covered deck, and custom cabinetry. Featured here is the rear covered deck with a vaulted ceiling and stone fireplace, overlooking the lake.
Outdoor Design Ideas with with Fireplace and Metal Railing
1





