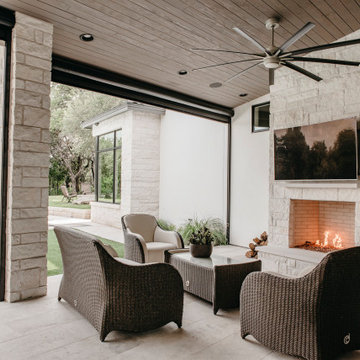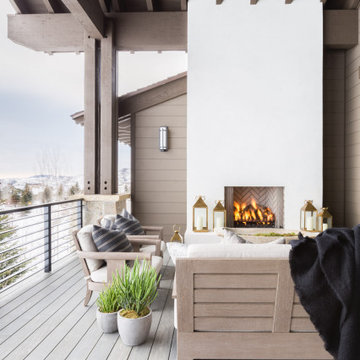Refine by:
Budget
Sort by:Popular Today
41 - 60 of 9,446 photos
Item 1 of 2
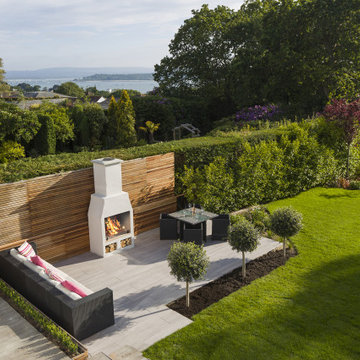
Unlike other outdoor fireplaces, this one is made from Volcanic Pumice, sourced from the Hekla Volcano in Iceland.
The natural pumice gives this outdoor fireplace all the insulation needed to have a safe and spectacular focal point in any garden. Ideal for large manicured gardens or small city hideaway courtyards. The relatively small footprint also means that this can be placed against any wall in even the tiniest of gardens or yards. Being so well insulated it has been tested for combustable material meaning it has no problem backing onto or sitting on wood or plastic.
Having an outdoor fireplace really does change the way that you entertain with friends and family. It really can transform your outdoor area into a useable space all year round. Create a Cosy warm atmosphere and bring everybody together this yea!
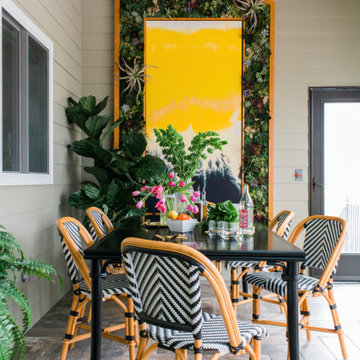
With a charming fireplace and enough space for a dining and lounging area, the screened porch off the living room is a stylish spot to entertain outdoors.
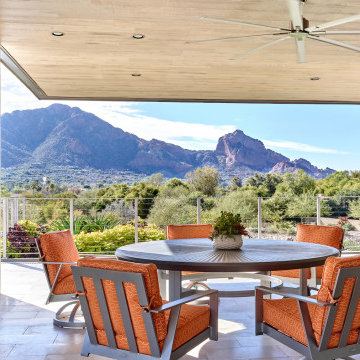
With nearly 14,000 square feet of transparent planar architecture, In Plane Sight, encapsulates — by a horizontal bridge-like architectural form — 180 degree views of Paradise Valley, iconic Camelback Mountain, the city of Phoenix, and its surrounding mountain ranges.
Large format wall cladding, wood ceilings, and an enviable glazing package produce an elegant, modernist hillside composition.
The challenges of this 1.25 acre site were few: a site elevation change exceeding 45 feet and an existing older home which was demolished. The client program was straightforward: modern and view-capturing with equal parts indoor and outdoor living spaces.
Though largely open, the architecture has a remarkable sense of spatial arrival and autonomy. A glass entry door provides a glimpse of a private bridge connecting master suite to outdoor living, highlights the vista beyond, and creates a sense of hovering above a descending landscape. Indoor living spaces enveloped by pocketing glass doors open to outdoor paradise.
The raised peninsula pool, which seemingly levitates above the ground floor plane, becomes a centerpiece for the inspiring outdoor living environment and the connection point between lower level entertainment spaces (home theater and bar) and upper outdoor spaces.
Project Details: In Plane Sight
Architecture: Drewett Works
Developer/Builder: Bedbrock Developers
Interior Design: Est Est and client
Photography: Werner Segarra
Awards
Room of the Year, Best in American Living Awards 2019
Platinum Award – Outdoor Room, Best in American Living Awards 2019
Silver Award – One-of-a-Kind Custom Home or Spec 6,001 – 8,000 sq ft, Best in American Living Awards 2019
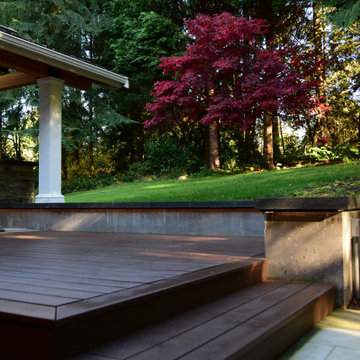
Terrain was invited to build this site by the landscape architect. This beautiful structure required extensive modifications and permitting to the existing building. We coordinated and installed a new Nano Door that brought the outdoors into the interior space. We custom ordered the basalt stone and slabs for the patio and the fireplace area. We installed the post and frame wood structure with six skylights to let the sunlight in and a heating system for year-round use. We worked with the electricians and landscape architect to create a LED lighting design that gives a luxury, 5-star feel.
Design collaboration with Williamson Landscape Architects.
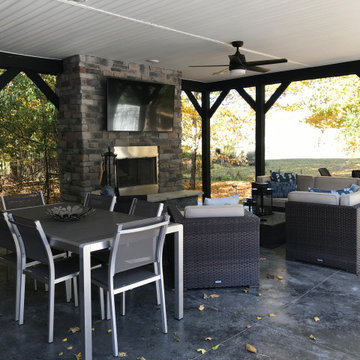
Inspiration for a large contemporary backyard patio in Cleveland with with fireplace, concrete slab and a roof extension.
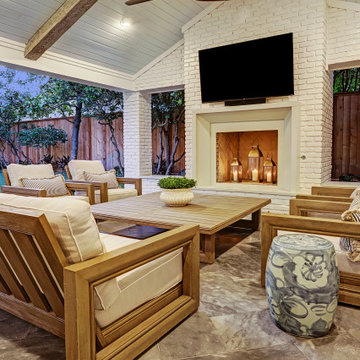
The custom built wood burning fireplace is the focal point of the project. It is centered along the side wall and creates a nice privacy wall. The extra seating under the windows is perfect for when the family is entertaining.
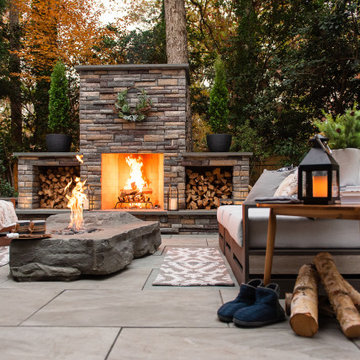
Photo of a mid-sized modern backyard patio in Richmond with with fireplace and natural stone pavers.
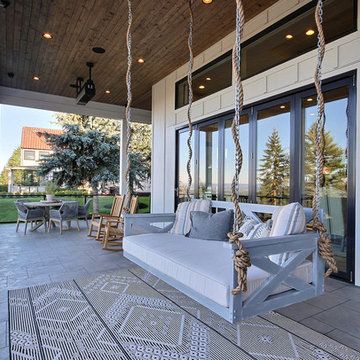
Inspired by the majesty of the Northern Lights and this family's everlasting love for Disney, this home plays host to enlighteningly open vistas and playful activity. Like its namesake, the beloved Sleeping Beauty, this home embodies family, fantasy and adventure in their truest form. Visions are seldom what they seem, but this home did begin 'Once Upon a Dream'. Welcome, to The Aurora.
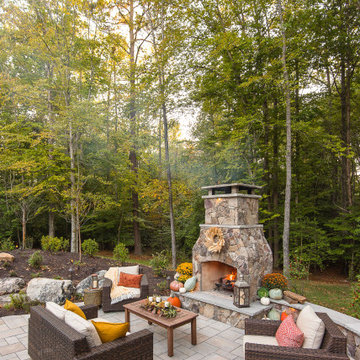
Design ideas for a traditional backyard patio in Richmond with with fireplace and no cover.
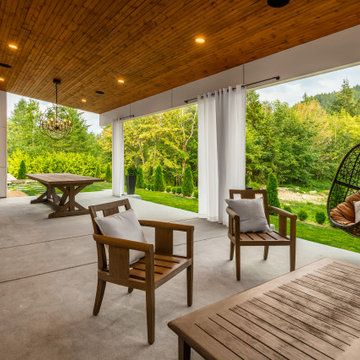
Large modern backyard patio in Seattle with with fireplace, concrete pavers and a roof extension.
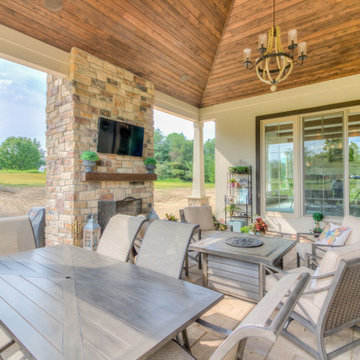
Large backyard patio in Cleveland with with fireplace, natural stone pavers and a roof extension.
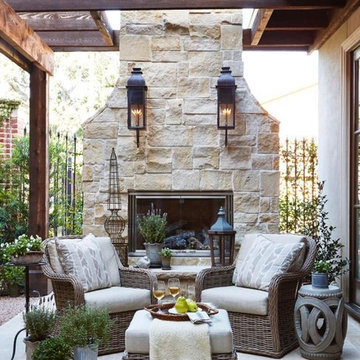
Design ideas for a traditional patio in New York with with fireplace and a pergola.
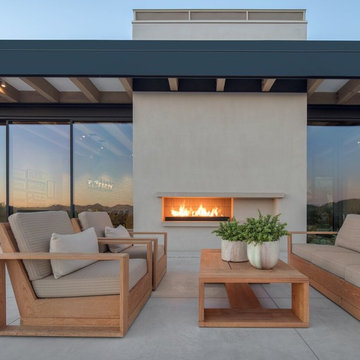
Contemporary backyard patio in Phoenix with with fireplace, concrete slab and no cover.
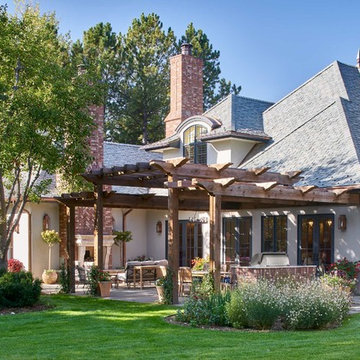
Inspiration for a large traditional backyard patio in Denver with with fireplace, natural stone pavers and a pergola.
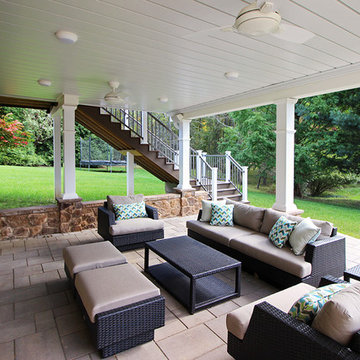
From the lovely elevated deck to the spacious ground level patio, this project perfectly displays a great combination of defined hardscaping and elegant decking. We absolutely love the feel this project gives off, open and clean, yet articulate and defined. With unprotected space to lounge underneath the open sky, and a fireplace as well as a built-in fire-pit to sit by, this project is ready for a gathering. The sheltered area underneath the deck is a great little spot to hide from the elements while still enjoying the outdoors! Up top, the deck is equipped with a grill, storage shelving, and pull out trash can, perfect to host a family dinner.
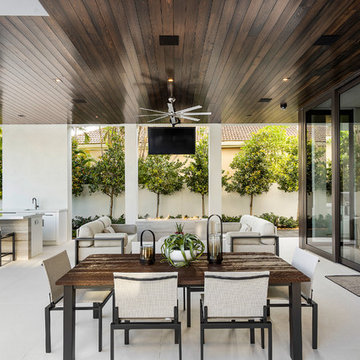
Infinity pool with outdoor living room, cabana, and two in-pool fountains and firebowls.
Signature Estate featuring modern, warm, and clean-line design, with total custom details and finishes. The front includes a serene and impressive atrium foyer with two-story floor to ceiling glass walls and multi-level fire/water fountains on either side of the grand bronze aluminum pivot entry door. Elegant extra-large 47'' imported white porcelain tile runs seamlessly to the rear exterior pool deck, and a dark stained oak wood is found on the stairway treads and second floor. The great room has an incredible Neolith onyx wall and see-through linear gas fireplace and is appointed perfectly for views of the zero edge pool and waterway. The center spine stainless steel staircase has a smoked glass railing and wood handrail.
Photo courtesy Royal Palm Properties
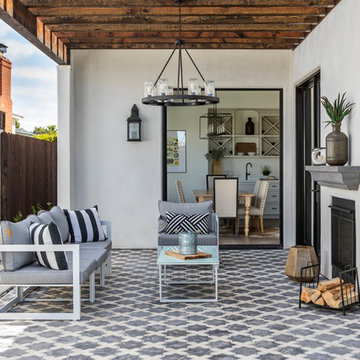
Adam Taylor Photos
Design ideas for a mediterranean backyard patio in Los Angeles with with fireplace, tile and a pergola.
Design ideas for a mediterranean backyard patio in Los Angeles with with fireplace, tile and a pergola.
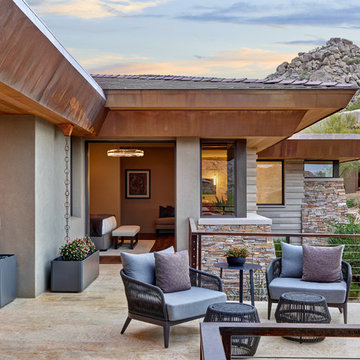
Located near the base of Scottsdale landmark Pinnacle Peak, the Desert Prairie is surrounded by distant peaks as well as boulder conservation easements. This 30,710 square foot site was unique in terrain and shape and was in close proximity to adjacent properties. These unique challenges initiated a truly unique piece of architecture.
Planning of this residence was very complex as it weaved among the boulders. The owners were agnostic regarding style, yet wanted a warm palate with clean lines. The arrival point of the design journey was a desert interpretation of a prairie-styled home. The materials meet the surrounding desert with great harmony. Copper, undulating limestone, and Madre Perla quartzite all blend into a low-slung and highly protected home.
Located in Estancia Golf Club, the 5,325 square foot (conditioned) residence has been featured in Luxe Interiors + Design’s September/October 2018 issue. Additionally, the home has received numerous design awards.
Desert Prairie // Project Details
Architecture: Drewett Works
Builder: Argue Custom Homes
Interior Design: Lindsey Schultz Design
Interior Furnishings: Ownby Design
Landscape Architect: Greey|Pickett
Photography: Werner Segarra
Outdoor Design Ideas with with Fireplace
3






