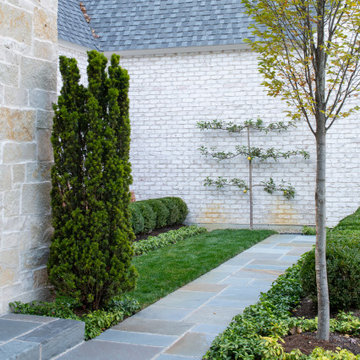
Paths of neat bluestone and layered plantings highlighted by colorful perennials enhance the formal elegance of the entry court.
Photo by John Carlson.
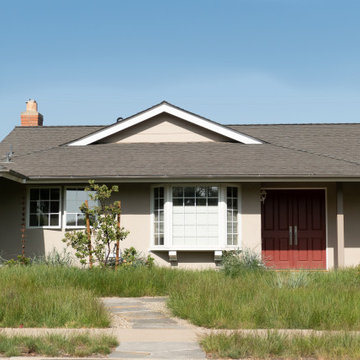
Photo of a large scandinavian front yard partial sun xeriscape for spring in Santa Barbara with with path and gravel.
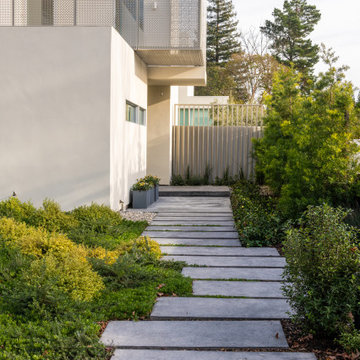
Modern landscape with different gravels and poured in place concrete.
This is an example of a large midcentury front yard full sun driveway for spring in San Francisco with with path, gravel and a wood fence.
This is an example of a large midcentury front yard full sun driveway for spring in San Francisco with with path, gravel and a wood fence.
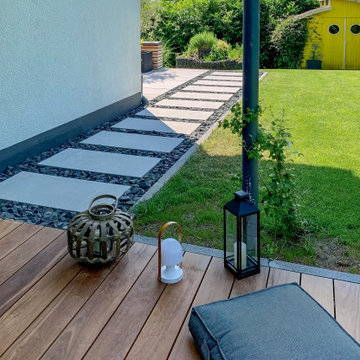
Der Weg ist modern gestaltet und führt von der Terrasse über den Garten. Ein echter Hingucker sind die Silkstone Platten in grau. Die Schrittplatten sind geschliffen und feingestrahlt und haben eine natürliche Farbgebung durch Natursteinzuschläge. Die Homogene und puristische Optik passt perfekt zu moderner Architektur.
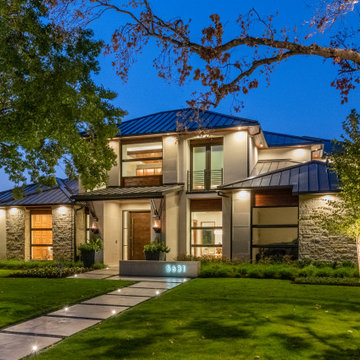
Large contemporary front yard garden in Dallas with with path and concrete pavers.
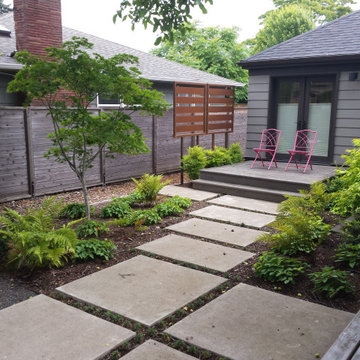
A simple backyard connects 2 decks in this recently remodeled mid century family home. The path along the fence is the place kids can zipline from their treehouse to the ground
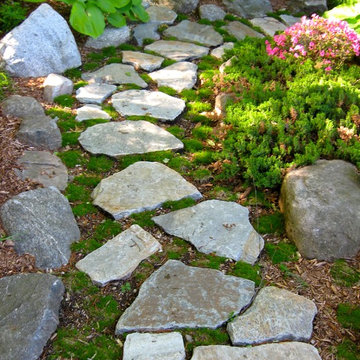
Stepping stone walkway and landscape design garden path in woodland garden setting
This is an example of a country backyard partial sun garden in New York with with path.
This is an example of a country backyard partial sun garden in New York with with path.
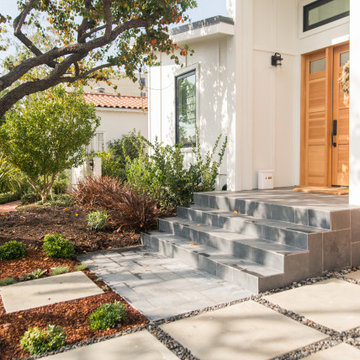
Photo of a mid-sized front yard partial sun driveway for summer in Los Angeles with with path and concrete pavers.
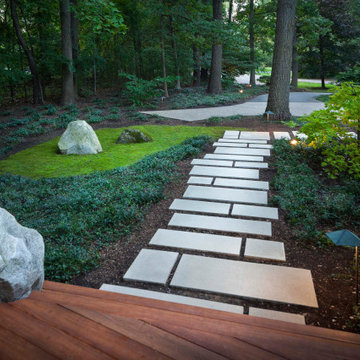
Set beside a forested ravine, decks, patios, and walkways unite different levels of the garden while grounding the house within the larger landscape.
Design ideas for a midcentury garden in Detroit with with path and concrete pavers.
Design ideas for a midcentury garden in Detroit with with path and concrete pavers.
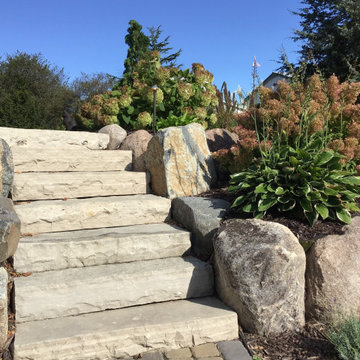
This is an example of a large country backyard partial sun formal garden for fall in Minneapolis with with path and concrete pavers.
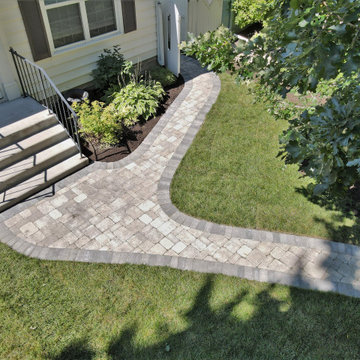
A complete Sidewalk renovation using Barkmans Roman Pavers in Sierra Grey and a Charcoal boarder
Design ideas for a small country front yard garden in Other with with path and concrete pavers.
Design ideas for a small country front yard garden in Other with with path and concrete pavers.
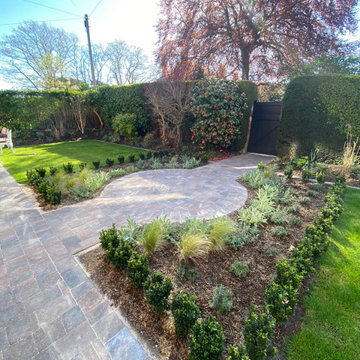
Enclosed front garden with a small bistro area for coffee.
Inspiration for a contemporary front yard full sun formal garden for summer in Other with with path and a wood fence.
Inspiration for a contemporary front yard full sun formal garden for summer in Other with with path and a wood fence.
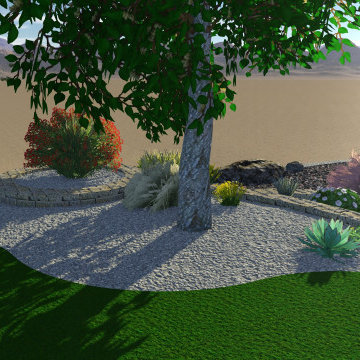
Photo of a small front yard full sun garden in Phoenix with with path and concrete pavers.
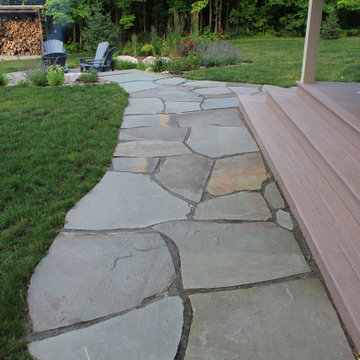
Bluestone walkway.
This is an example of a small front yard garden in Minneapolis with with path.
This is an example of a small front yard garden in Minneapolis with with path.
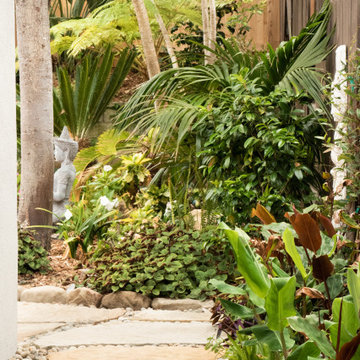
When I came to this property not only was the landscape a scrappy mess the property also had some very real grading and drainage issues that were jeopardizing the safety of this house. As recent transplants from New Jerseys to Southern California these clients were in awe of all the plants they were seeing in their neighborhood. Living on the water at the Ventura harbor they wanted to be able to take full advantage or the outdoor lifestyle and cool ocean breeze. Being environmentally conscious citizens, these clients were very concerned that their garden was designed with sustainability as a leading factor. As they said in our initial consultation, “Would want or garden be part of the solution not part of the problem.”
This property is the last house on the bottom of a gently sloping street. All the water from the neighbor’s houses drain onto this property. When I came into this project the back yard sloped into the house. When it would rain the water would pool up against the house causing water damage. To address the drainage we employed several tactics. Firstly, we had to invert the slope in the back yard so that water would not pool against the house. We created a very minor slope going away from the house so that water drains away but so the patio area feels flat.
The back of the back yard had an existing retaining wall made out of shabby looking slump stone. In front of that retaining wall we created a beautiful natural stone retaining wall. This retain wall severs many purposes. One it works as a place to put some of the soil removed from the grading giving this project a smaller carbon foot print (moving soil of a site burns a lot of fossil fuel). The retaining wall also helps obscure the shabby existing retaining wall and allows for planting space above the footing from the existing retaining wall. The soil behind the ne retaining wall is slightly lower than the top of the wall so that when the run on water on from the neighbor’s property flows it is slowed down and absorbed before it has a chance to get near the house. Finally, the wall is at a height designed to serve as overflow seating as these clients intend to have occasional large parties and gatherings.
Other efforts made to help keep the house safe and dry are that we used permeable paving. With the hardscape being comprised of flag stone with gravel in-between water has a chance to soak into the ground so it does not flow into spots where it will pool up.
The final element to help keep the house dry is the addition of infiltration swales. Infiltration swales are depressions in the landscape that capture rain water. The down spouts on the sides of the houses are connected to pipe that goes under the ground and conveys the water to the swales. In this project it helps move rain water away from the house. In general, these Infiltration swales are a powerful element in creating sustainable landscapes. These swales capture pollutants that accumulate on the roof and in the landscape. Biology in the soil in the swales can break down these pollutants. When run of watered is not captured by soil on a property the dirty water flows into water ways and then the ocean were the biology that breaks down the pollutants is not as prolific. This is particularly important in this project as it drains directly into the harbor. The water that is absorbed in to the swales can replenish aquafers as well as increasing the water available to the plants planted in that area recusing the amount of water that is needed from irrigation.
When it came to the planting we went with a California friendly tropical theme. Using lots of succulents and plants with colorful foliage we created vibrant lush landscape that will have year around color. We planted densely (the images in the picture were taken only a month after installation). Taller drought tolerant plants to help regulate the temperature and loss of water from the plants below them. The dense plantings will help keep the garden, the house and even the neighborhood cooler on hot days, will provide spaces for birds to enjoy and will create an illusion of depth in a somewhat narrow space.
Today this garden is a space these homeowners can fully enjoy while having the peace of mind that their house is protected from flooding and they are helping the environment.
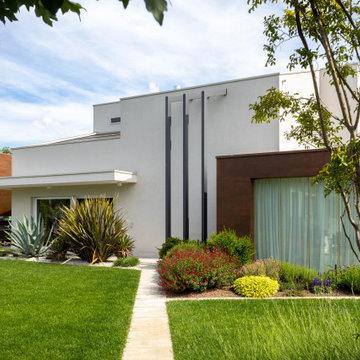
Large contemporary front yard full sun formal garden in Venice with with path and natural stone pavers for spring.
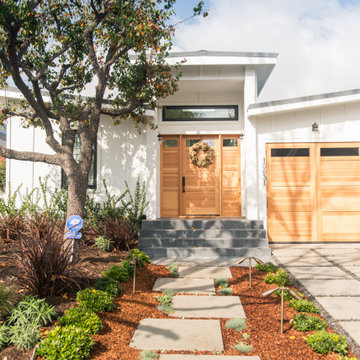
Photo of a mid-sized front yard partial sun driveway for summer in Los Angeles with with path and concrete pavers.
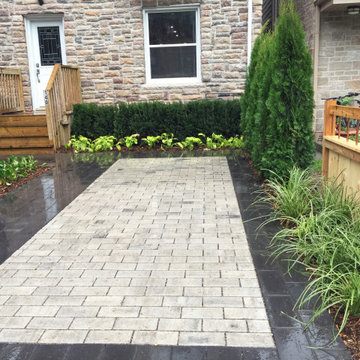
Inspiration for a mid-sized modern front yard partial sun driveway for summer in Toronto with with path and concrete pavers.
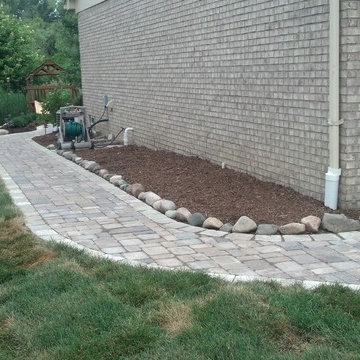
Brick Paver Pathway and Driveway Extention
Inspiration for a contemporary side yard garden in Detroit with brick pavers and with path.
Inspiration for a contemporary side yard garden in Detroit with brick pavers and with path.
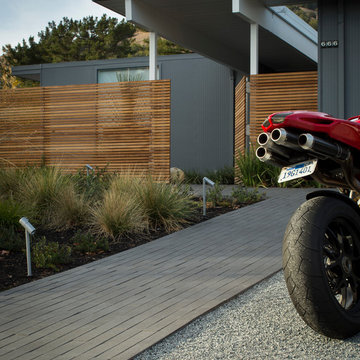
Eichler in Marinwood - At the larger scale of the property existed a desire to soften and deepen the engagement between the house and the street frontage. As such, the landscaping palette consists of textures chosen for subtlety and granularity. Spaces are layered by way of planting, diaphanous fencing and lighting. The interior engages the front of the house by the insertion of a floor to ceiling glazing at the dining room.
Jog-in path from street to house maintains a sense of privacy and sequential unveiling of interior/private spaces. This non-atrium model is invested with the best aspects of the iconic eichler configuration without compromise to the sense of order and orientation.
photo: scott hargis
Outdoor Design Ideas with with Path
6





