Refine by:
Budget
Sort by:Popular Today
121 - 140 of 4,486 photos
Item 1 of 2
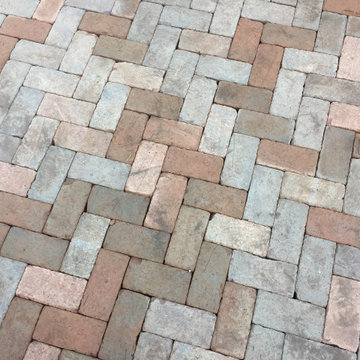
Photo of a large country front yard partial sun driveway for fall in Minneapolis with brick pavers and with path.
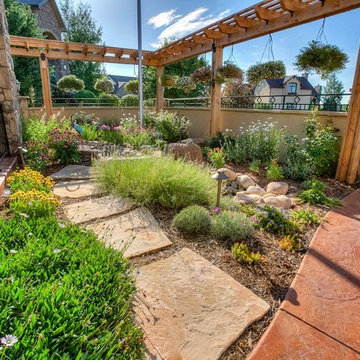
Photo of a mid-sized transitional front yard partial sun garden in Denver with with path and natural stone pavers.
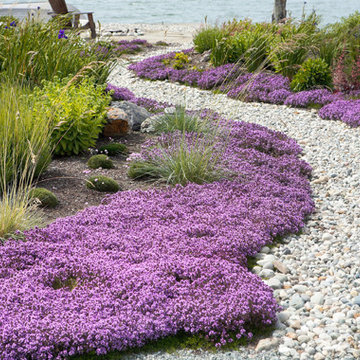
Beach side garden. Scott Lanlkford, Landscape Architect.
From the street, a round rock pathway leads to a small seating area next to the water with a small fire pit. Low maintenance, drought resistant and salt tolerant plantings were used in mass and clumps. This garden has become the focus of the neighborhood with many visitors stopping and enjoying what has become a neighborhood landmark
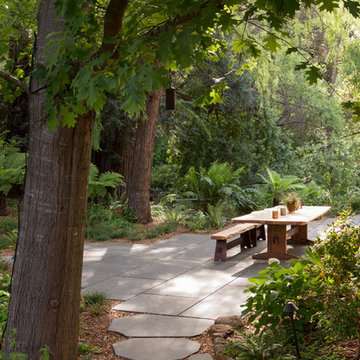
Photo credit: Lauren Devon
This is an example of a large contemporary backyard shaded garden in San Francisco with with path and natural stone pavers.
This is an example of a large contemporary backyard shaded garden in San Francisco with with path and natural stone pavers.
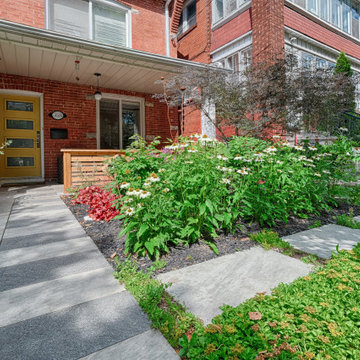
Small transitional front yard partial sun garden in Toronto with with path and natural stone pavers for summer.
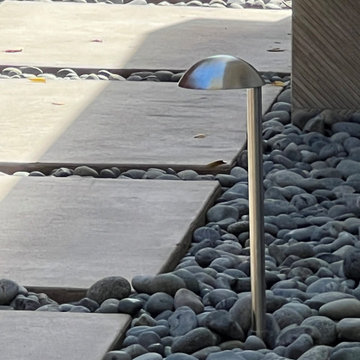
Modern path lights in stainless steel finish with la Paz pebbles.
Inspiration for a small midcentury side yard partial sun xeriscape in San Francisco with with path and concrete pavers.
Inspiration for a small midcentury side yard partial sun xeriscape in San Francisco with with path and concrete pavers.
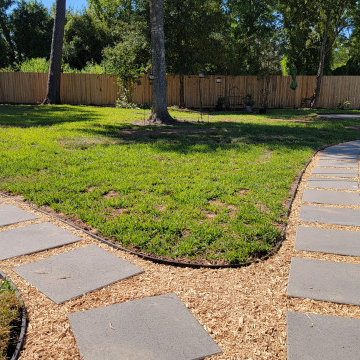
This is an example of a mid-sized traditional backyard full sun garden for summer in Other with concrete pavers and with path.
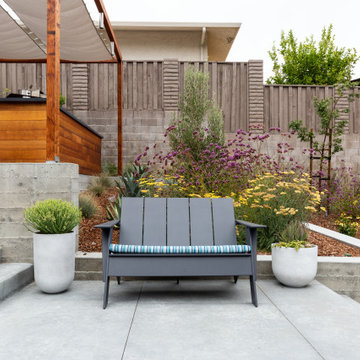
The natural beauty of sandblasted concrete, with its subtle tones and varying textures, is an ideal base for your outdoor living space. Bold colors of oleander and hibiscus contrast with the rich sandblasted texture of the concrete to create a sense of depth and dimension.
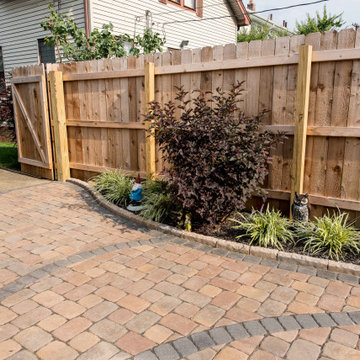
From the eye catching rock encolsed flower bed in the front yard all the way through to the backyard transformation. These pavers are a great converstation piece, by adding the detail into the stone work it give the eye something to gaze upon.
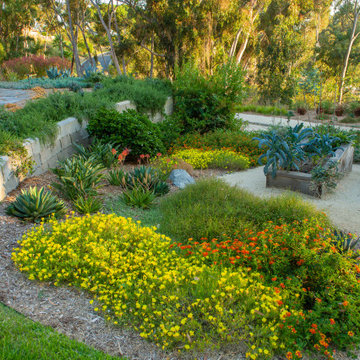
Custom dry stack masonry wall and mortar stone staircase are complimented by an array of Summer blooms. The staircase leads from the orchard to the Bocce court.
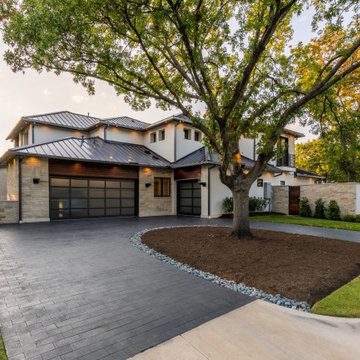
Large contemporary front yard garden in Dallas with with path and concrete pavers.
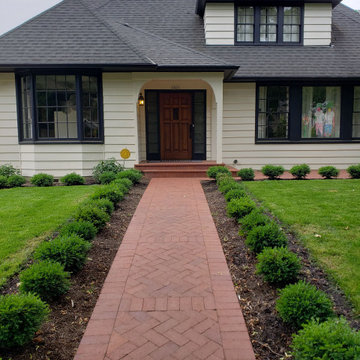
Photo of a mid-sized traditional front yard full sun formal garden for winter in Portland with with path and brick pavers.
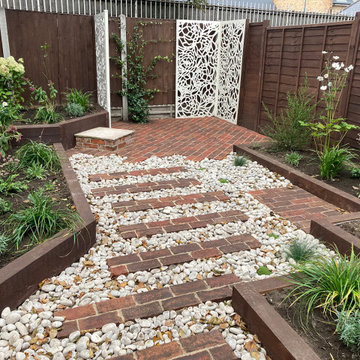
Small Courtyard Rear Garden
This is an example of a small country backyard partial sun garden for summer in Essex with with path, brick pavers and a wood fence.
This is an example of a small country backyard partial sun garden for summer in Essex with with path, brick pavers and a wood fence.
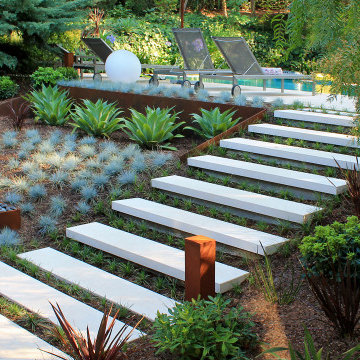
Notre interaction avec les propriétaires, qui sont passionnés par l'architecture, les plantes et le design, a été particulièrement fructueuse sur ce projet. Déployant une élégance minimaliste, l'unicité de la composition réside dans le choix et la juxtaposition de feuillages. Les feuilles sont graphiques, offrant une variété de nuances de vert, gris et bordeaux; elles adoucissent la géométrie ludique du paysage minéral.
Les plantations en masse sont rythmées par une série de trois bacs, qui sont le leitmotiv du jardin, présent dans plusieurs zones. L'acier corten est utilisé avec récurrence pour renforcer la cohérence du design.
La nuit le jardin apparaît dans une lumière douce, et le coin repas est chauffé par les flammes gaies d'un braséro.
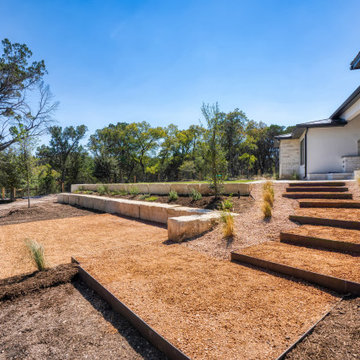
As with every client, our goal was to create a truly distinct home that reflected the needs and desires of the homeowner while exceeding their expectations. The modern aesthetic was combined with warm and welcoming hill country features like the white limestone exterior in a coarse linear pattern, knotty alder slab front cabinets in the kitchen and dining, and light wood flooring throughout. Stark, clean edges were balanced with rounded and curved light fixtures as well as the limestone cladding fireplace surround in the family room. While the design was pleasing to the eye, measures were taken to ensure a sturdy build including steel lintel window header details, a fluid-applied flashing window treatment to prevent water infiltration, LED recessed can lighting, high-efficiency windows with LowE glass coatings, and spray foam insulation. The backyard was specifically designed for entertaining in the Texas heat with a covered patio that offered multiple fans and an outdoor kitchen.
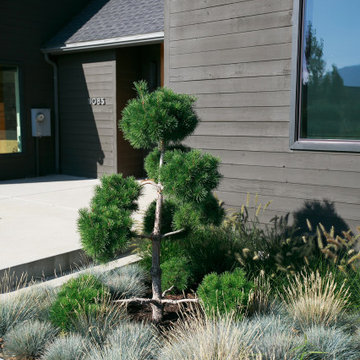
Design details like this unique tree create a space that feels curated and seamless, an addition to the landscape and that enhances the modern vibes of the home.
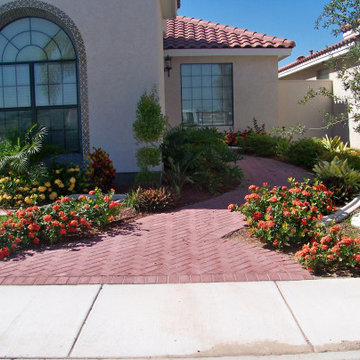
Large contemporary front yard garden in Austin with with path and brick pavers.
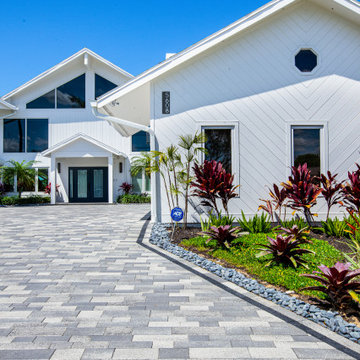
Renovated 1980's home complete with multi level outdoor living spaces. Entertainment paradise with pool, spa, fire pit, marble pavers, outdoor kitchen, landscaping, boat docks, tiki hut, and new paver driveway,
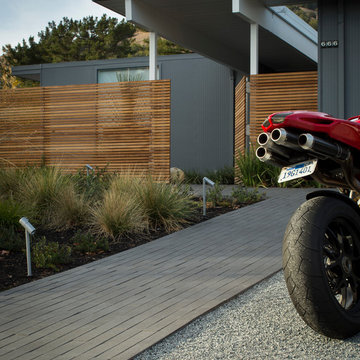
Eichler in Marinwood - At the larger scale of the property existed a desire to soften and deepen the engagement between the house and the street frontage. As such, the landscaping palette consists of textures chosen for subtlety and granularity. Spaces are layered by way of planting, diaphanous fencing and lighting. The interior engages the front of the house by the insertion of a floor to ceiling glazing at the dining room.
Jog-in path from street to house maintains a sense of privacy and sequential unveiling of interior/private spaces. This non-atrium model is invested with the best aspects of the iconic eichler configuration without compromise to the sense of order and orientation.
photo: scott hargis
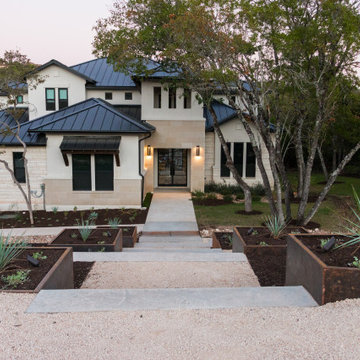
The primary goals for this project included completing the landscape left unfinished around the existing pool, replacing as much lawn as possible with native plants to attract pollinators and birds, and reimagining the front yard hillside.
Outdoor Design Ideas with with Path
7





