All Railing Materials Outdoor Design Ideas with with Privacy Feature
Refine by:
Budget
Sort by:Popular Today
1 - 20 of 1,437 photos

Design ideas for a mid-sized contemporary balcony in Sydney with with privacy feature, a pergola and glass railing.

The Fox family wanted to have plenty of entertainment space in their backyard retreat. We also were able to continue using the landscape lighting to help the steps be visible at night and also give a elegant and modern look to the space.
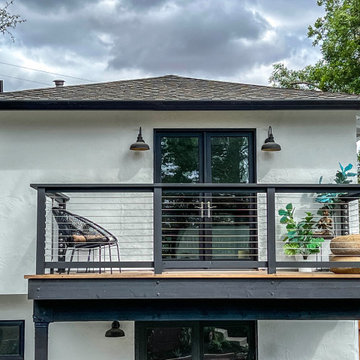
Small contemporary backyard and first floor deck in San Francisco with with privacy feature and cable railing.

Design ideas for a contemporary deck in Stuttgart with with privacy feature and metal railing.
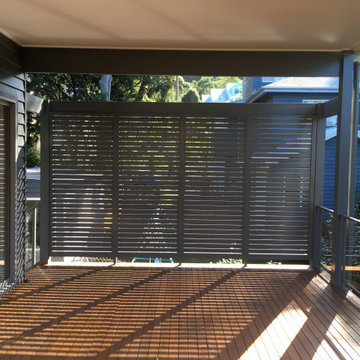
Aluminium privacy screens
Modern balcony in Wollongong with with privacy feature and metal railing.
Modern balcony in Wollongong with with privacy feature and metal railing.
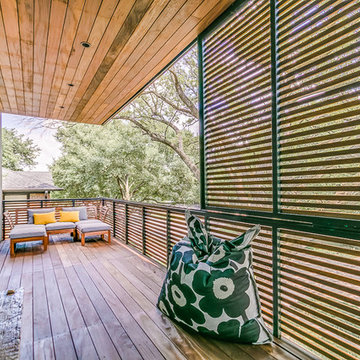
The Kipling house is a new addition to the Montrose neighborhood. Designed for a family of five, it allows for generous open family zones oriented to large glass walls facing the street and courtyard pool. The courtyard also creates a buffer between the master suite and the children's play and bedroom zones. The master suite echoes the first floor connection to the exterior, with large glass walls facing balconies to the courtyard and street. Fixed wood screens provide privacy on the first floor while a large sliding second floor panel allows the street balcony to exchange privacy control with the study. Material changes on the exterior articulate the zones of the house and negotiate structural loads.

Sausalito, CA /
photo: Jay Graham
Constructed by 'All Decked Out' Marin County, CA. 384299
Inspiration for a mid-sized contemporary balcony in San Francisco with no cover, metal railing and with privacy feature.
Inspiration for a mid-sized contemporary balcony in San Francisco with no cover, metal railing and with privacy feature.
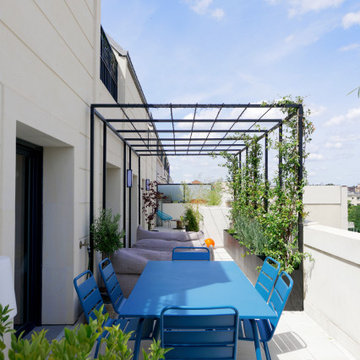
Expansive contemporary balcony in Paris with with privacy feature, a pergola and metal railing.

This lower level deck features Trex Lava Rock decking and Trex Trandscend guardrails. Our Homeowner wanted the deck to flow to the backyard with this expansive wrap around stair case which allows access onto the deck from almost anywhere. The we used Palram PVC for the riser material to create a durable low maintenance stair case. We finished the stairs off with Trex low voltage lighting. Our framing and Helical Pier application on this job allows for the installation of a future hot tub, and the Cedar pergola offers the privacy our Homeowners were looking for.
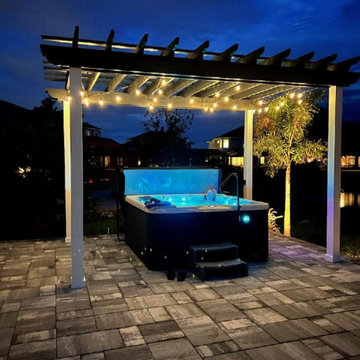
This is a traditional Spa under a Pergola!
Inspiration for a mid-sized traditional backyard and ground level deck in Other with with privacy feature, a pergola and wood railing.
Inspiration for a mid-sized traditional backyard and ground level deck in Other with with privacy feature, a pergola and wood railing.
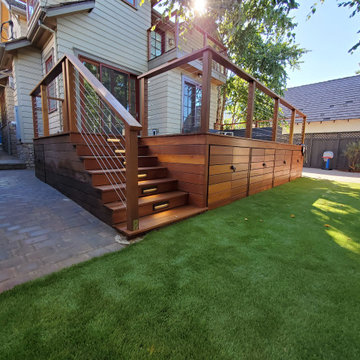
Mid-sized arts and crafts backyard and ground level deck in Other with with privacy feature and mixed railing.

Mid-sized transitional backyard and first floor deck in Minneapolis with with privacy feature, a pergola and mixed railing.
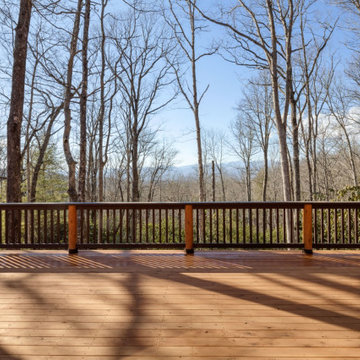
Photo of a large country backyard and first floor deck in Other with with privacy feature, no cover and wood railing.
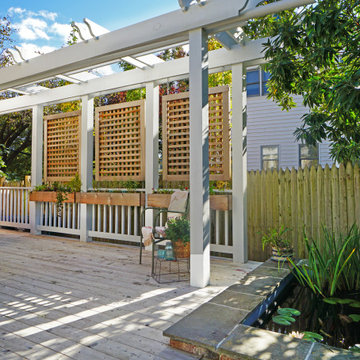
The pergola provides an opportunity for shade and privacy. Another feature of the pergola is that the downspout of the house runs through the pergola in order to drain into this integrated pond. The pond is designed with an overflow that empties into an adjacent rain garden when the water level rises.
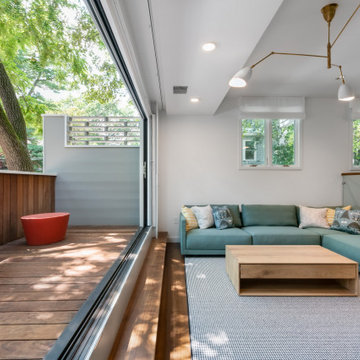
When the door is folded away the ipe deck feels like an extension of the living room. The end wall screen was added to allow more light onto the deck while retaining privacy.

Adding a screen room under an open deck is the perfect use of space! This outdoor living space is the best of both worlds. Having an open deck leading from the main floor of a home makes it easy to enjoy throughout the day and year. This custom space includes a concrete patio under the footprint of the deck and includes Heartlands custom screen room system to prevent bugs and pests from being a bother!
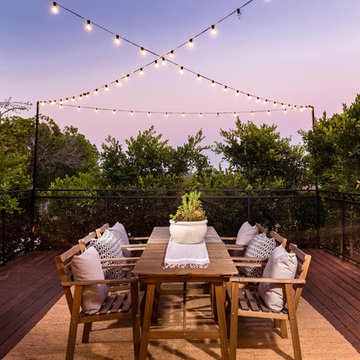
Halton Pardee
Photo of a beach style deck in Los Angeles with no cover, metal railing and with privacy feature.
Photo of a beach style deck in Los Angeles with no cover, metal railing and with privacy feature.
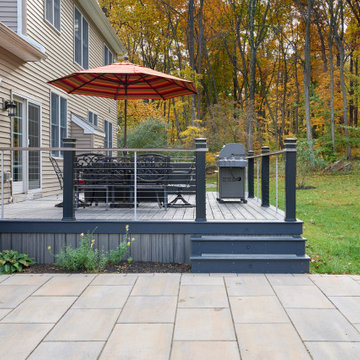
Outdoor decking offers a seamless transition between indoor and outdoor living, providing a functional and stylish extension of your home's footprint.

Photo of a mid-sized modern balcony in DC Metro with with privacy feature, a roof extension and metal railing.
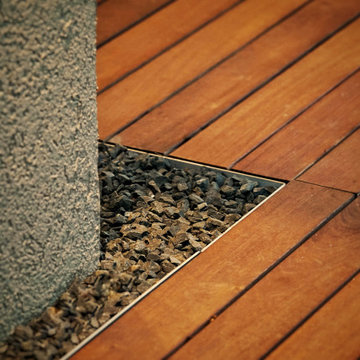
Detail of the ipe wood deck panels meeting the stainless "edging", black gravel, and stucco wall. Being a remodel, we had to make accommodations for maintenance, so the ipe wood panels were built as removable panels.
All Railing Materials Outdoor Design Ideas with with Privacy Feature
1





