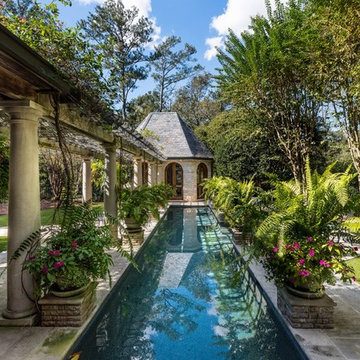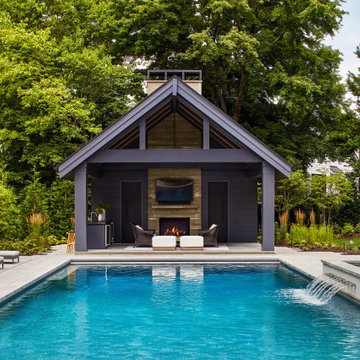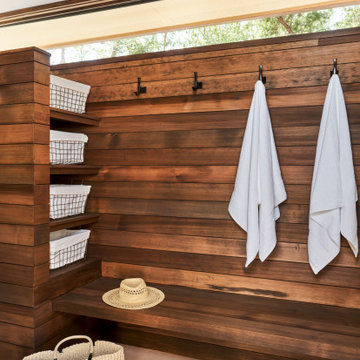Refine by:
Budget
Sort by:Popular Today
1 - 20 of 12,597 photos
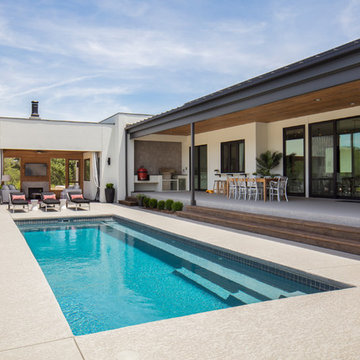
This steel and wood covered patio makes for a great outdoor living and dining area overlooking the pool There is also a pool cabana with a fireplace and a TV for lounging poolside.
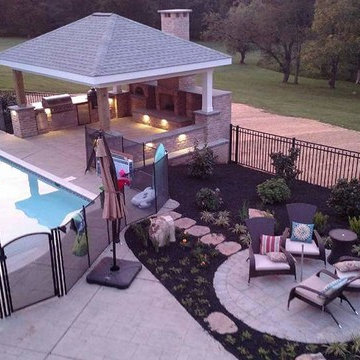
Pavilion with fireplace, Pizza oven and outdoor Kitchen.
Design ideas for a mid-sized traditional backyard rectangular lap pool in Baltimore with a pool house and stamped concrete.
Design ideas for a mid-sized traditional backyard rectangular lap pool in Baltimore with a pool house and stamped concrete.
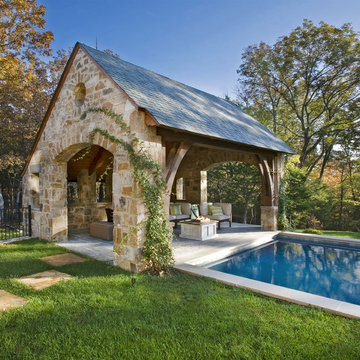
A traditional house that meanders around courtyards built as though it where built in stages over time. Well proportioned and timeless. Presenting its modest humble face this large home is filled with surprises as it demands that you take your time to experiance it.
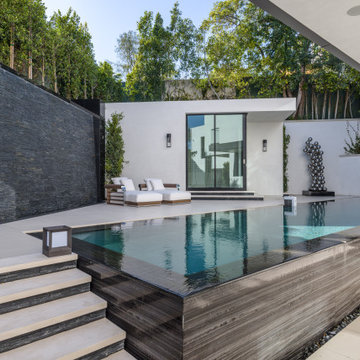
Inspiration for a mid-sized modern backyard rectangular infinity pool in Orange County with tile and a pool house.
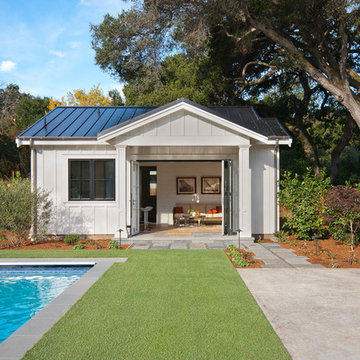
This is an example of a mid-sized country backyard rectangular lap pool in San Francisco with a pool house and concrete slab.
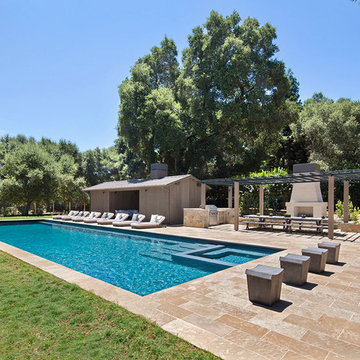
The Pool House area of this estate has space for several activities to occur simultaneously.
Photo of a large country backyard rectangular pool in San Francisco with a pool house and natural stone pavers.
Photo of a large country backyard rectangular pool in San Francisco with a pool house and natural stone pavers.
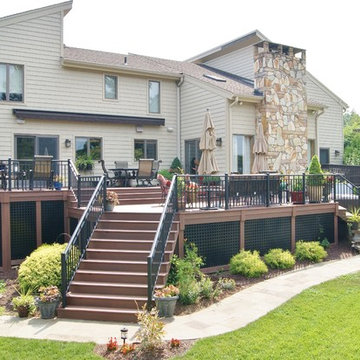
This multi-level deck in WOLF Rosewood PVC decking. The unobstructed dining level with its wrap around stairs flows into the lower lounge area providing an open feel and additional seating. The African Bluestone landing and wrap-a-round cascading steps and walkway add to the texture and variety of color. The semi-sunken hot tub is fully accessible from one side and almost hidden from the deck perspective. The duel sets of stairs give access to the driveway as well as the yard itself. The custom rails are black powder coated aluminum. Black PVC skirting, finishes the base of the deck. a nearly 5ft wide rolling barn door gives access to the excavated dry space below which serves as storage and with 6 foot of headroom is a fully functional 450sf of storage space - Large enough to drive into with a ride-on mower . The door had to be hung using powder coated steel hardware to carry the size and weight of the door The design detail of the hardware itself adds to the architectural interest of the overall project.
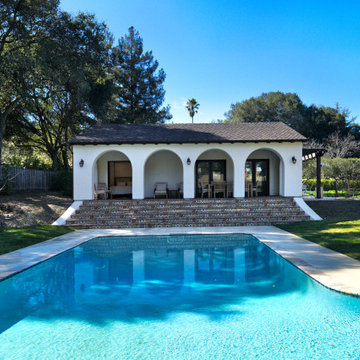
The in-ground pool connects the main house to this pool house.
Design ideas for a mid-sized mediterranean backyard l-shaped pool in San Francisco with a pool house and concrete slab.
Design ideas for a mid-sized mediterranean backyard l-shaped pool in San Francisco with a pool house and concrete slab.
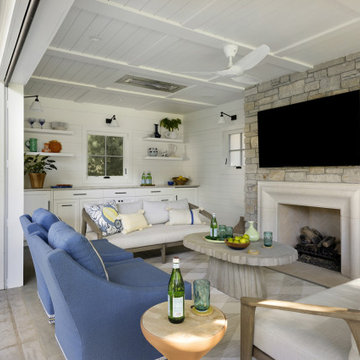
Contractor: Dovetail Renovation
Interiors: Martha Dayton Design
Landscape: Keenan & Sveiven
Photography: Spacecrafting
Photo of a traditional backyard pool in Minneapolis with a pool house.
Photo of a traditional backyard pool in Minneapolis with a pool house.
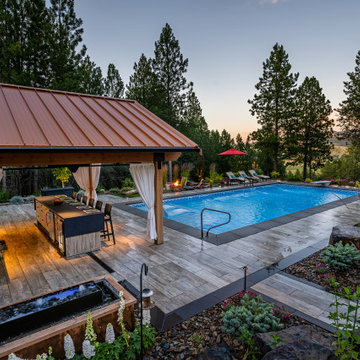
optimal entertaining.
Without a doubt, this is one of those projects that has a bit of everything! In addition to the sun-shelf and lumbar jets in the pool, guests can enjoy a full outdoor shower and locker room connected to the outdoor kitchen. Modeled after the homeowner's favorite vacation spot in Cabo, the cabana-styled covered structure and kitchen with custom tiling offer plenty of bar seating and space for barbecuing year-round. A custom-fabricated water feature offers a soft background noise. The sunken fire pit with a gorgeous view of the valley sits just below the pool. It is surrounded by boulders for plenty of seating options. One dual-purpose retaining wall is a basalt slab staircase leading to our client's garden. Custom-designed for both form and function, this area of raised beds is nestled under glistening lights for a warm welcome.
Each piece of this resort, crafted with precision, comes together to create a stunning outdoor paradise! From the paver patio pool deck to the custom fire pit, this landscape will be a restful retreat for our client for years to come!
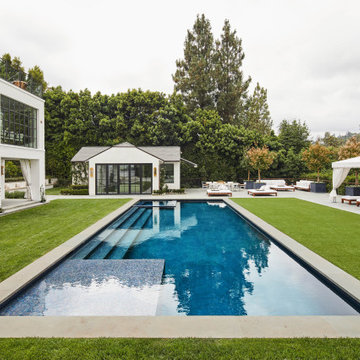
Rear yard with pool and pool house of a now Classical Contemporary residence in Los Angeles, CA.
Inspiration for a large traditional backyard rectangular lap pool in Los Angeles with a pool house.
Inspiration for a large traditional backyard rectangular lap pool in Los Angeles with a pool house.
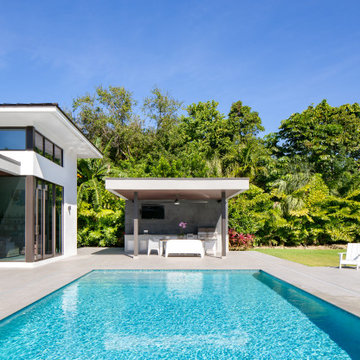
Large contemporary backyard rectangular lap pool in Miami with a pool house and concrete pavers.
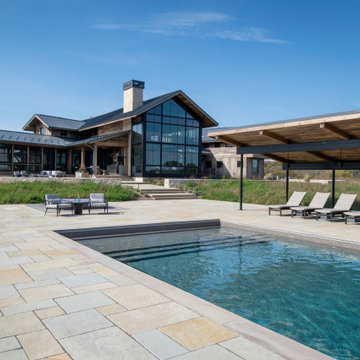
Nestled on 90 acres of peaceful prairie land, this modern rustic home blends indoor and outdoor spaces with natural stone materials and long, beautiful views. Featuring ORIJIN STONE's Westley™ Limestone veneer on both the interior and exterior, as well as our Tupelo™ Limestone interior tile, pool and patio paving.
Architecture: Rehkamp Larson Architects Inc
Builder: Hagstrom Builders
Landscape Architecture: Savanna Designs, Inc
Landscape Install: Landscape Renovations MN
Masonry: Merlin Goble Masonry Inc
Interior Tile Installation: Diamond Edge Tile
Interior Design: Martin Patrick 3
Photography: Scott Amundson Photography
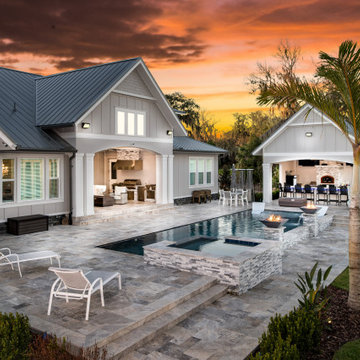
Design ideas for a large beach style backyard rectangular natural pool in Tampa with a pool house and natural stone pavers.
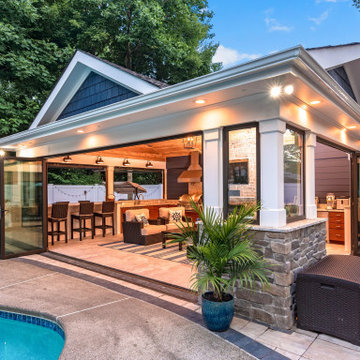
A new pool house structure for a young family, featuring a space for family gatherings and entertaining. The highlight of the structure is the featured 2 sliding glass walls, which opens the structure directly to the adjacent pool deck. The space also features a fireplace, indoor kitchen, and bar seating with additional flip-up windows.
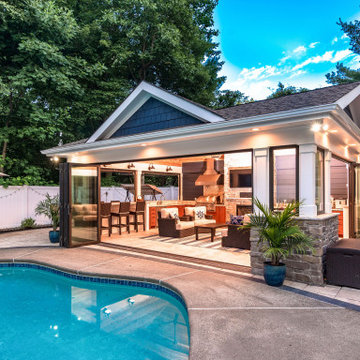
A new pool house structure for a young family, featuring a space for family gatherings and entertaining. The highlight of the structure is the featured 2 sliding glass walls, which opens the structure directly to the adjacent pool deck. The space also features a fireplace, indoor kitchen, and bar seating with additional flip-up windows.
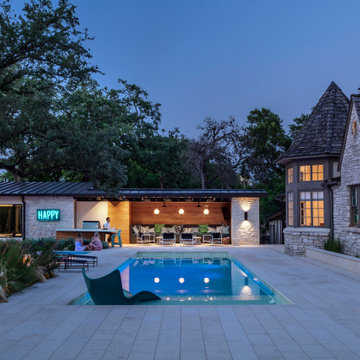
Design ideas for a mid-sized modern backyard rectangular pool in Austin with a pool house and natural stone pavers.
Outdoor Design Ideas with a Pool House and with Skirting
1






