Refine by:
Budget
Sort by:Popular Today
121 - 140 of 570 photos
Item 1 of 2
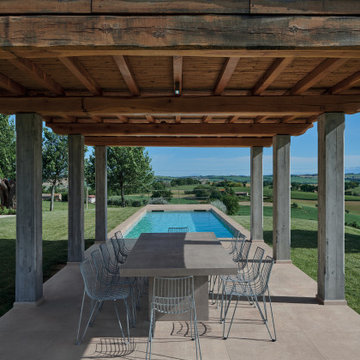
Outdoor tiles with concrete look.
Collections: Terra Crea - Corda
Design ideas for a modern front yard verandah with with skirting and tile.
Design ideas for a modern front yard verandah with with skirting and tile.
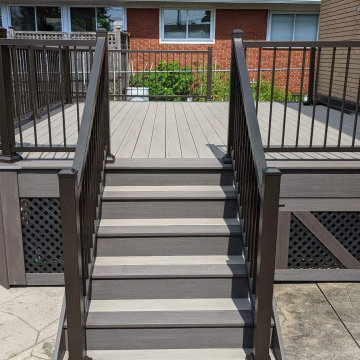
3 Techno Metal Post helical piles holding up our pressure treated framing with G-tape to help protect the sub structure. Decking for this project was Azek's coastline and dark hickory with Timbertech's impression rail express using their modern top rail. Skirting was vertical dark hickory, horizontal fascia and black pvc lattice .
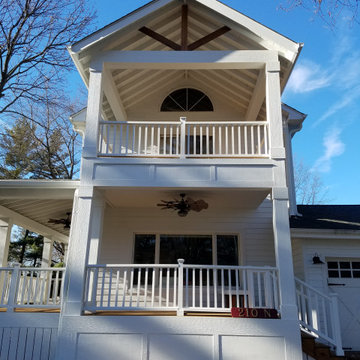
New covered wrap around front porch on existing farmhouse, with two story covered porch off second floor bedroom.
Design ideas for a country front yard verandah in Chicago with with skirting.
Design ideas for a country front yard verandah in Chicago with with skirting.
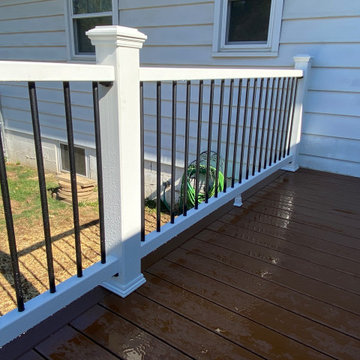
Deck Renovation with Trex Decking and Railing for a beautiful Low Maintenance Outdoor Living space
This is an example of a mid-sized traditional backyard and ground level deck in New York with with skirting, no cover and mixed railing.
This is an example of a mid-sized traditional backyard and ground level deck in New York with with skirting, no cover and mixed railing.
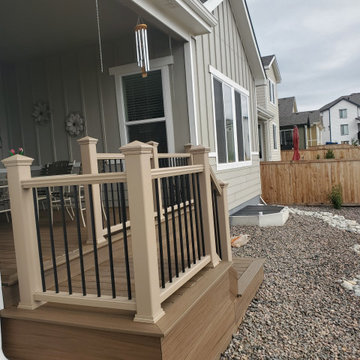
ground level deck with facia doen to ground
Inspiration for a mid-sized traditional backyard and ground level deck in Denver with with skirting, no cover and mixed railing.
Inspiration for a mid-sized traditional backyard and ground level deck in Denver with with skirting, no cover and mixed railing.
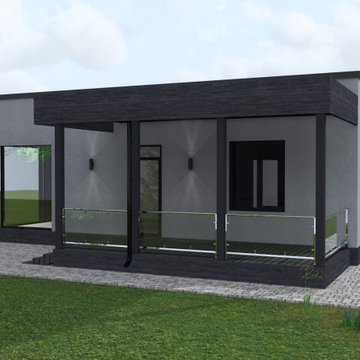
This is an example of a mid-sized contemporary side yard and ground level deck in Moscow with with skirting and no cover.
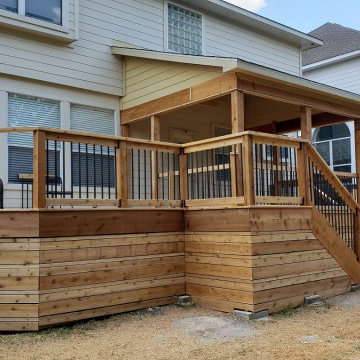
This image shows the deck and screened porch during construction -- already shaping up to be a stunning addition!
Inspiration for an expansive country backyard deck in Austin with with skirting, a roof extension and mixed railing.
Inspiration for an expansive country backyard deck in Austin with with skirting, a roof extension and mixed railing.
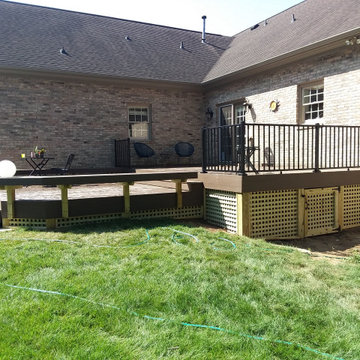
This AZEK deck design in Harvest finish was built to replace the clients’ original wood deck. The original deck had limited space, and felt closed off from the expansive backyard, which includes a pool. Our new low-maintenance deck design is not only larger, but now flows into the expanse beyond the back of the home, providing cohesion between the pool and the home. This AZEK deck also features low-maintenance Westbury railings on the top level and built-in bench seating on the bottom. An extra-wide deck stair maintains the open feel.
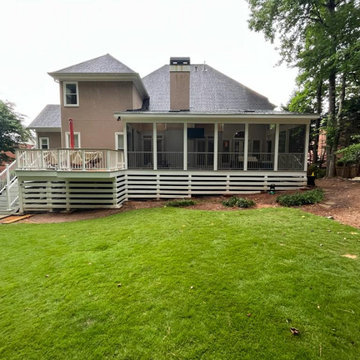
This is an example of a large modern backyard and first floor deck in Atlanta with with skirting, a roof extension and metal railing.
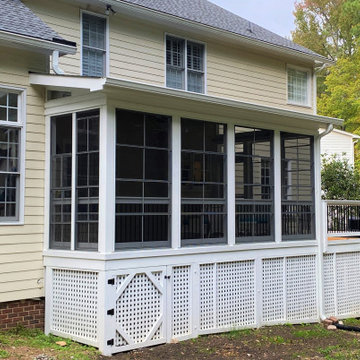
Photo of a transitional backyard verandah in Raleigh with with skirting, a roof extension and mixed railing.
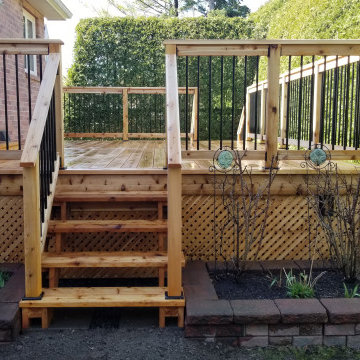
This 14'x20' western red cedar deck may look fairly standard, although there are many fine details which we included.
✅ Mid span decking border and picture frame deck edge to eliminate ugly butt ends.
✅ Mitered stair treads and box step crafted in a unique, matching design.
✅ Clear caulking used in both ends of all aluminum balusters to eliminate the "rattle".
✅ Ends of railing cut on a 45° angle to avoid hard edges.
✅ All 2"x4" railing has been sanded down smooth which means no splinters!
✅ Privacy plus lattice work kept off the ground to avoid rot. Wooden stakes pounded into the ground under the deck to keep it in place. 1"x6" boards are used to hide seams.
✅ A tamped limestone base with patio stones acting as a solid base for the stairs.
✅ 3/4" Clear limestone under the deck to facilitate proper drainage.
It's details such as these that separate us from the competition, and show our enthusiasm for our work.
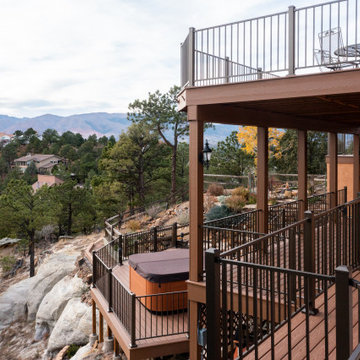
7 layer composite deck with beautiful mountain views. Fiberon composite decking
Inspiration for an expansive modern backyard deck in Denver with with skirting, no cover and metal railing.
Inspiration for an expansive modern backyard deck in Denver with with skirting, no cover and metal railing.
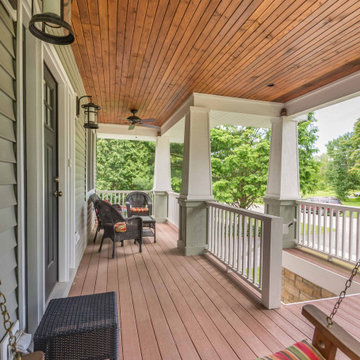
Inspiration for a mid-sized front yard verandah in Chicago with with skirting, natural stone pavers, a roof extension and wood railing.
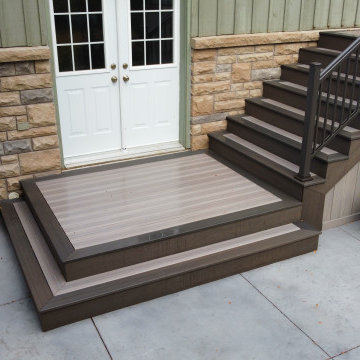
Fiberon composite (Latte/Cabana) picture frame platform, with wrap around step. Main stairs has picture frame steps and mitred riser/stringers.
Inspiration for a large transitional backyard and ground level deck with with skirting, an awning and glass railing.
Inspiration for a large transitional backyard and ground level deck with with skirting, an awning and glass railing.
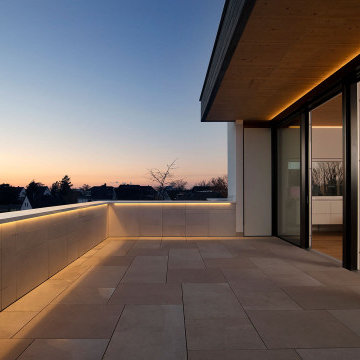
Penthousewohnung mit Terrasse
This is an example of a large contemporary rooftop and ground level deck in Dortmund with with skirting.
This is an example of a large contemporary rooftop and ground level deck in Dortmund with with skirting.
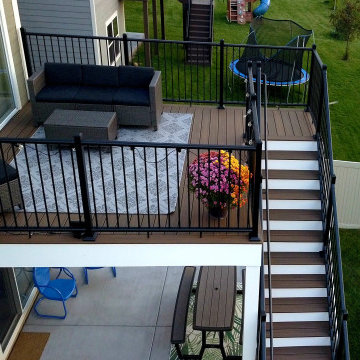
Photo of a small transitional backyard and first floor deck in Minneapolis with with skirting, no cover and metal railing.
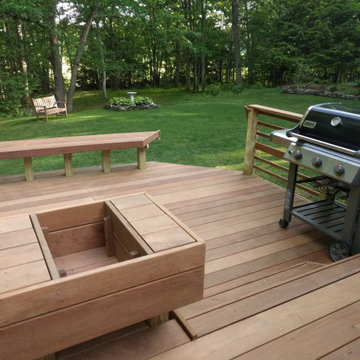
In this shot you can see the stairs, the curved bench, and nearest, the planter box and straight bench, which is bench height on the upper deck, and table height on the lower deck.
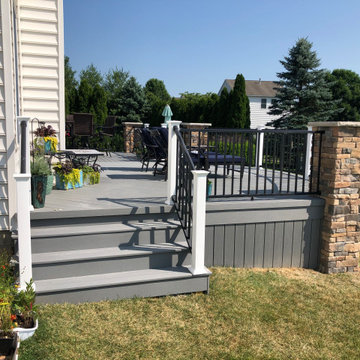
Construction of the deck’s beautiful stone veneer columns was more complex than you might think. Each column rests on a concrete pad, and we dug piers under the pads to ensure no movement of the stone veneer in the future. Then we built a wood frame for each column and applied the stone veneer. The homeowners chose Dutch Quality Stone. The color they selected is Sienna, and the specific pattern is Weather Ledge. The pillar caps are natural limestone with a smooth surface on top and a rock face finish around the edges.
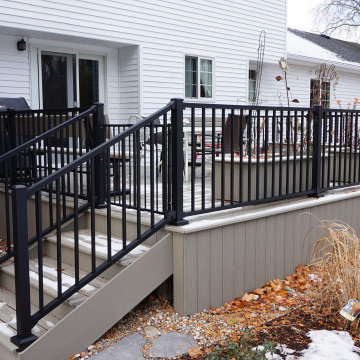
Deck and complete replacement of all windows and sliding door.
Design ideas for a mid-sized backyard and ground level deck in Detroit with with skirting, no cover and metal railing.
Design ideas for a mid-sized backyard and ground level deck in Detroit with with skirting, no cover and metal railing.
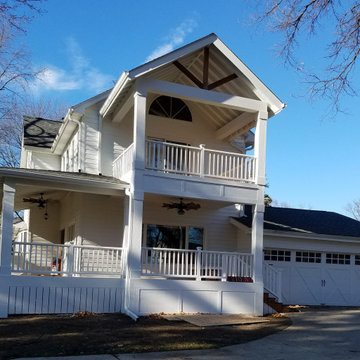
New covered wrap around front porch on existing farmhouse, with two story covered porch off second floor bedroom.
Photo of a country front yard verandah in Chicago with with skirting.
Photo of a country front yard verandah in Chicago with with skirting.
Outdoor Design Ideas with with Skirting
7





