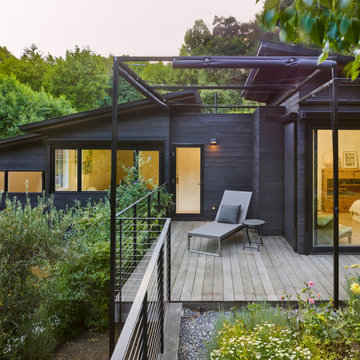Refine by:
Budget
Sort by:Popular Today
1 - 20 of 5,457 photos
Item 1 of 3
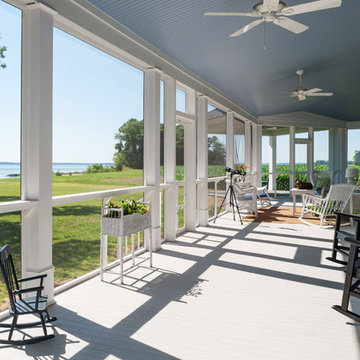
Anderson Architectural Collection 400 Series Windows,
Versa Wrap PVC column wraps, NuCedar Bead Board Ceiling color Aleutian Blue, Boral Truexterior trim, James Hardi Artisan Siding, Azec porch floor color Oyster
Photography: Ansel Olson

Since the front yard is North-facing, shade-tolerant plants like hostas, ferns and yews will be great foundation plantings here. In addition to these, the Victorians were fond of palm trees, so these shade-loving palms are at home here during clement weather, but will get indoor protection during the winter. Photo credit: E. Jenvey

This is an example of a mid-sized transitional front yard verandah in Milwaukee with with columns, brick pavers, a roof extension and wood railing.
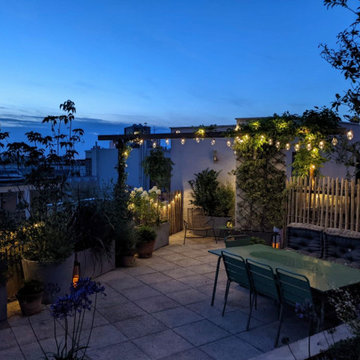
Design ideas for a large mediterranean rooftop and rooftop deck in Paris with a container garden, a pergola and wood railing.
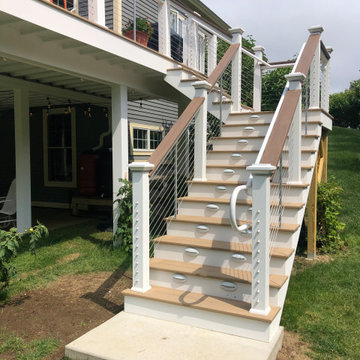
Feeney CableRail with Azek/TimberTech posts. Also includes aluminum Intermediate Pickets to prevent cable deflection between posts. Installed by G.M.Wild Construction
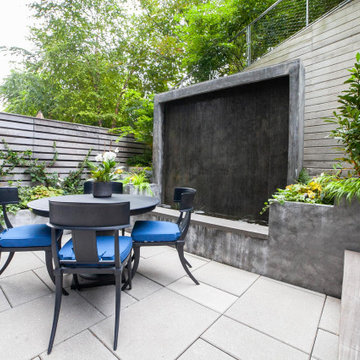
Mid-sized modern backyard and ground level deck in New York with a water feature, no cover and wood railing.

This beautiful new construction craftsman-style home had the typical builder's grade front porch with wood deck board flooring and painted wood steps. Also, there was a large unpainted wood board across the bottom front, and an opening remained that was large enough to be used as a crawl space underneath the porch which quickly became home to unwanted critters.
In order to beautify this space, we removed the wood deck boards and installed the proper floor joists. Atop the joists, we also added a permeable paver system. This is very important as this system not only serves as necessary support for the natural stone pavers but would also firmly hold the sand being used as grout between the pavers.
In addition, we installed matching brick across the bottom front of the porch to fill in the crawl space and painted the wood board to match hand rails and columns.
Next, we replaced the original wood steps by building new concrete steps faced with matching brick and topped with natural stone pavers.
Finally, we added new hand rails and cemented the posts on top of the steps for added stability.
WOW...not only was the outcome a gorgeous transformation but the front porch overall is now much more sturdy and safe!

Photo of an expansive transitional backyard verandah in DC Metro with cable railing.

The outdoor sundeck leads off of the indoor living room and is centered between the outdoor dining room and outdoor living room. The 3 distinct spaces all serve a purpose and flow together and from the inside. String lights hung over this space bring a fun and festive air to the back deck.

Screened-in porch addition
Design ideas for a large modern backyard screened-in verandah in Atlanta with decking, a roof extension and wood railing.
Design ideas for a large modern backyard screened-in verandah in Atlanta with decking, a roof extension and wood railing.

Avalon Screened Porch Addition and Shower Repair
Photo of a mid-sized traditional backyard screened-in verandah in Atlanta with concrete slab, a roof extension and wood railing.
Photo of a mid-sized traditional backyard screened-in verandah in Atlanta with concrete slab, a roof extension and wood railing.
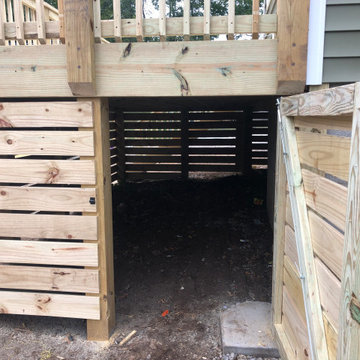
Inspiration for a mid-sized backyard deck in Nashville with with skirting, no cover and wood railing.

Outdoor kitchen with built-in BBQ, sink, stainless steel cabinetry, and patio heaters.
Design by: H2D Architecture + Design
www.h2darchitects.com
Built by: Crescent Builds
Photos by: Julie Mannell Photography
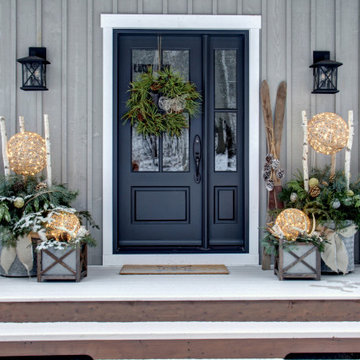
Designer Lyne Brunet
Design ideas for a mid-sized front yard verandah in Montreal with a container garden, decking, a roof extension and wood railing.
Design ideas for a mid-sized front yard verandah in Montreal with a container garden, decking, a roof extension and wood railing.
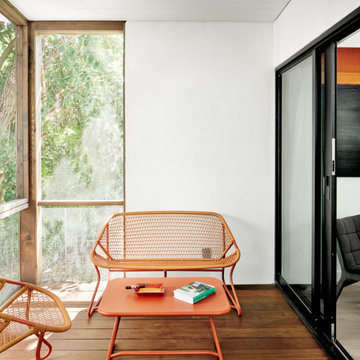
This is an example of a contemporary screened-in verandah in Austin with a roof extension and wood railing.
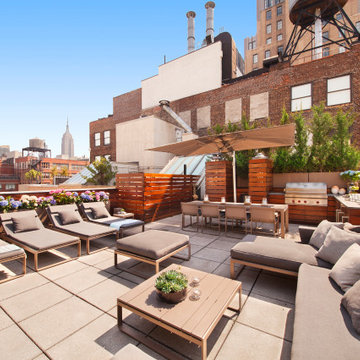
Photo of a contemporary rooftop and rooftop deck in New York with no cover and wood railing.
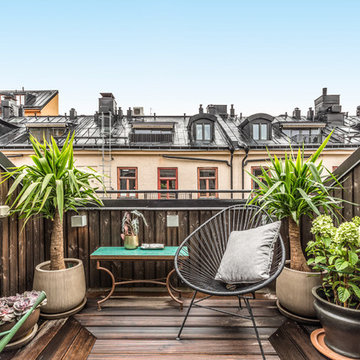
foto: Simon Donini
Photo of a small scandinavian balcony in Stockholm with no cover and wood railing.
Photo of a small scandinavian balcony in Stockholm with no cover and wood railing.
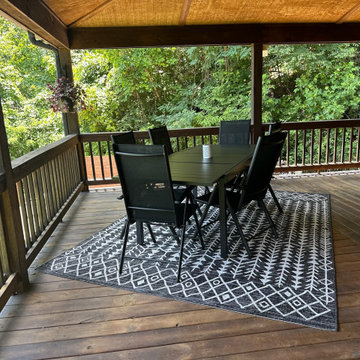
Inspiration for a mid-sized traditional backyard and first floor deck in Atlanta with a roof extension and wood railing.
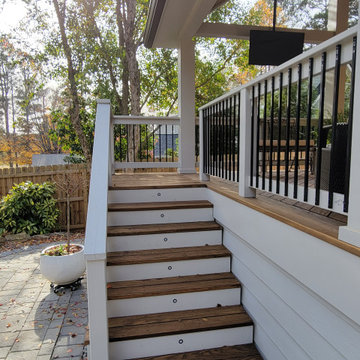
Our Edgewood Covered Porch in Gainesville, GA is meticulously designed for the ultimate blend of style and relaxation regardless of weather.
Design ideas for a mid-sized transitional side yard verandah in Atlanta with with skirting, decking, a roof extension and wood railing.
Design ideas for a mid-sized transitional side yard verandah in Atlanta with with skirting, decking, a roof extension and wood railing.
Outdoor Design Ideas with Wood Railing and Cable Railing
1






