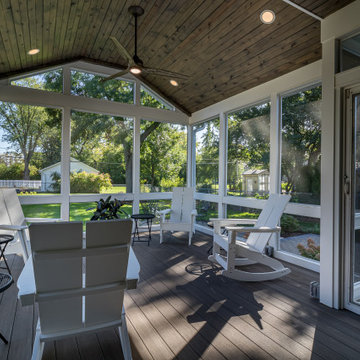
This is an example of a transitional backyard screened-in verandah in Chicago with brick pavers, a roof extension and wood railing.
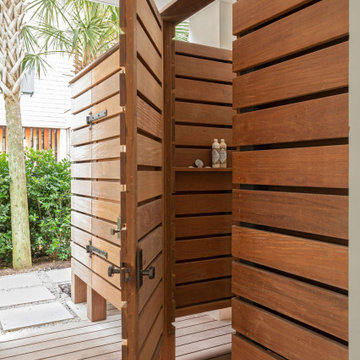
This is an example of a beach style deck in Charleston with an outdoor shower and wood railing.
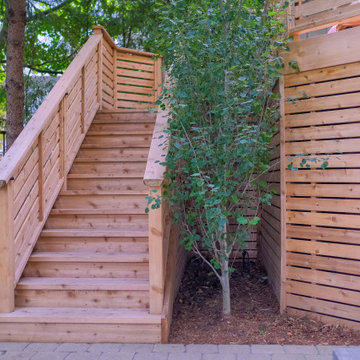
Design ideas for a mid-sized transitional backyard and first floor deck in Toronto with with skirting, a pergola and wood railing.
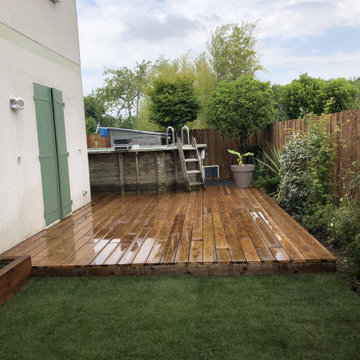
Deuxième partie d'une terrasse en pin marron avec création d'un massif en traverse de pin à gauche et plantation de plante basse,massif déjà existant à droite.
Pose de la clôture en bois et du gazon de plaquage.
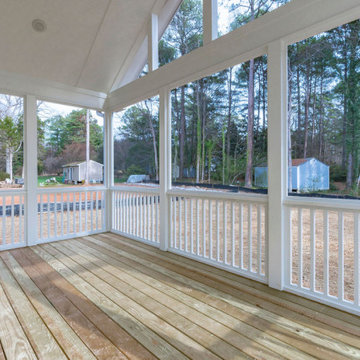
Design ideas for a mid-sized traditional backyard screened-in verandah in Raleigh with decking, a roof extension and wood railing.
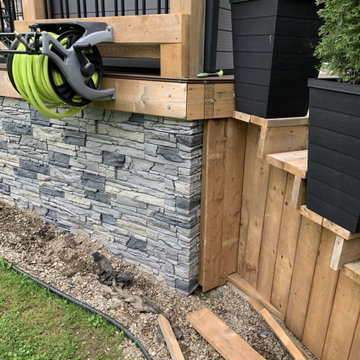
James selected GenStone's Northern Slate Stacked Stone panels, providing a simple, cost-effective solution that can be completed in a single weekend. James reports that he loves the results, and it is easy to see why.

Prairie Cottage- Florida Cracker Inspired 4 square cottage
Small country front yard verandah in Tampa with with columns, decking, a roof extension and wood railing.
Small country front yard verandah in Tampa with with columns, decking, a roof extension and wood railing.
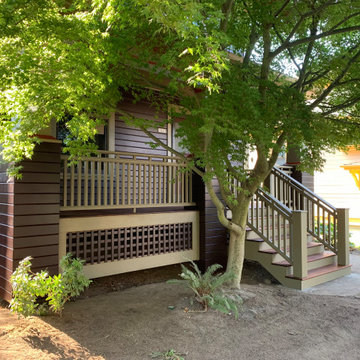
This is an example of a mid-sized traditional front yard verandah in Portland with a roof extension and wood railing.
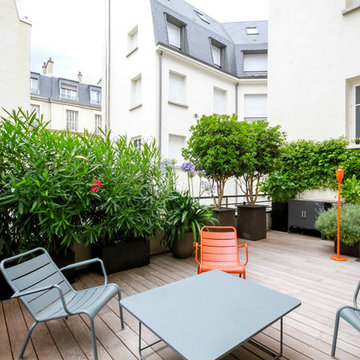
Small modern rooftop and rooftop deck in Paris with a container garden, no cover and wood railing.
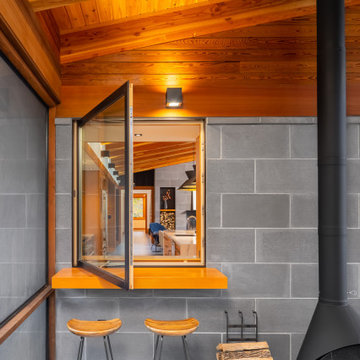
A custom pass-through window from the screened porch to kitchen with a douglas fir bar.
Mid-sized country side yard verandah in Minneapolis with with fireplace, tile, a roof extension and wood railing.
Mid-sized country side yard verandah in Minneapolis with with fireplace, tile, a roof extension and wood railing.
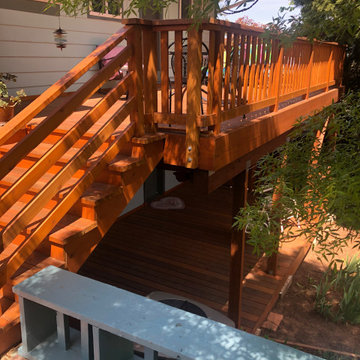
Cedar decking on both upper & lower decks. We included metal corrugated roofing to catch rainwater, so owners could utilize the lower deck during rainy weather. The owners now have a safe, usable deck that provides them with additional outdoor living space.
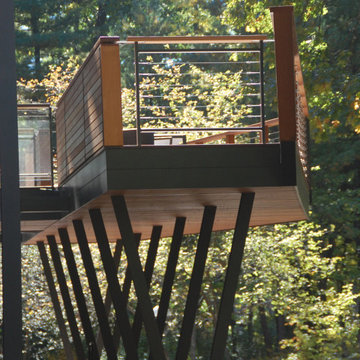
Design ideas for a contemporary backyard and first floor deck in Boston with no cover and wood railing.
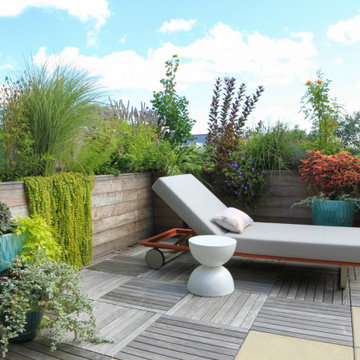
This is an example of a mid-sized modern rooftop and rooftop deck in New York with a container garden, no cover and wood railing.
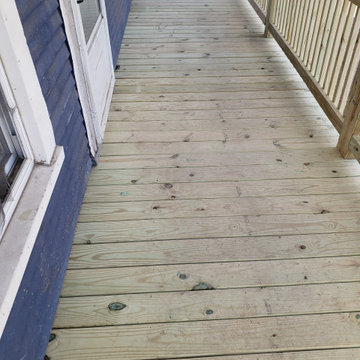
This is an example of a mid-sized traditional side yard and ground level deck in New York with an awning and wood railing.
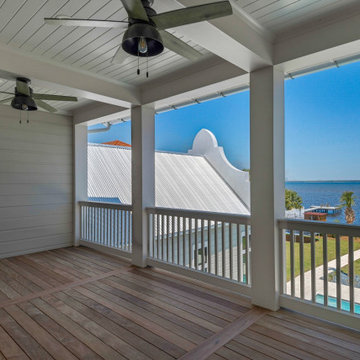
Inspiration for a mid-sized beach style balcony in Other with a roof extension and wood railing.
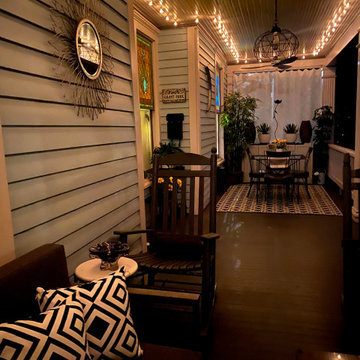
This porch, located in Grant Park, had been the same for many years with typical rocking chairs and a couch. The client wanted to make it feel more like an outdoor room and add much needed storage for gardening tools, an outdoor dining option, and a better flow for seating and conversation.
My thought was to add plants to provide a more cozy feel, along with the rugs, which are made from recycled plastic and easy to clean. To add curtains on the north and south sides of the porch; this reduces rain entry, wind exposure, and adds privacy.
This renovation was designed by Heidi Reis of Abode Agency LLC who serves clients in Atlanta including but not limited to Intown neighborhoods such as: Grant Park, Inman Park, Midtown, Kirkwood, Candler Park, Lindberg area, Martin Manor, Brookhaven, Buckhead, Decatur, and Avondale Estates.
For more information on working with Heidi Reis, click here: https://www.AbodeAgency.Net/
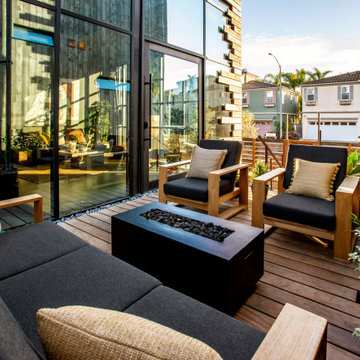
Inspiration for a mid-sized industrial side yard and ground level deck in Los Angeles with a fire feature, no cover and wood railing.
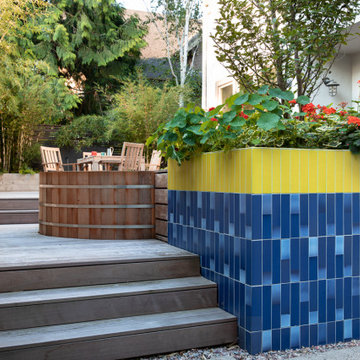
We converted an underused back yard into a modern outdoor living space. A bright tiled planter anchors an otherwise neutral space. The decking is ipe hardwood, the fence is stained cedar, and cast concrete with gravel adds texture at the fire pit. Photos copyright Laurie Black Photography.
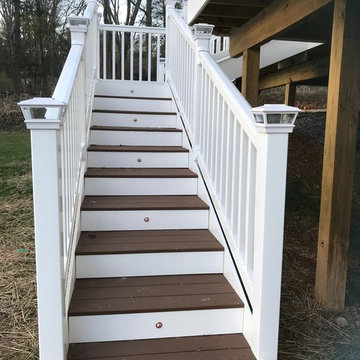
Section of trex stairs with lights off and viinyl railings with solar post caps
Inspiration for a large contemporary backyard deck in Baltimore with wood railing and a roof extension.
Inspiration for a large contemporary backyard deck in Baltimore with wood railing and a roof extension.
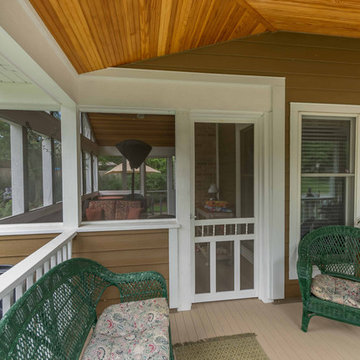
The homeowners needed to repair and replace their old porch, which they loved and used all the time. The best solution was to replace the screened porch entirely, and include a wrap-around open air front porch to increase curb appeal while and adding outdoor seating opportunities at the front of the house. The tongue and groove wood ceiling and exposed wood and brick add warmth and coziness for the owners while enjoying the bug-free view of their beautifully landscaped yard.
Outdoor Design Ideas with Wood Railing
8





