Refine by:
Budget
Sort by:Popular Today
1 - 20 of 4,082 photos

The screen porch has a Fir beam ceiling, Ipe decking, and a flat screen TV mounted over a stone clad gas fireplace.
This is an example of a large transitional backyard screened-in verandah in DC Metro with decking, a roof extension and wood railing.
This is an example of a large transitional backyard screened-in verandah in DC Metro with decking, a roof extension and wood railing.

Screened-in porch addition
Design ideas for a large modern backyard screened-in verandah in Atlanta with decking, a roof extension and wood railing.
Design ideas for a large modern backyard screened-in verandah in Atlanta with decking, a roof extension and wood railing.
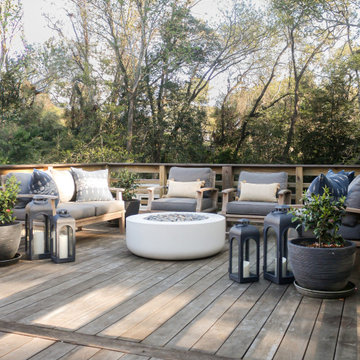
Deck with fire pit and teak furniture.
This is an example of a mid-sized beach style backyard and first floor deck in Other with a fire feature, no cover and wood railing.
This is an example of a mid-sized beach style backyard and first floor deck in Other with a fire feature, no cover and wood railing.

At the rear of the home, a two-level Redwood deck built around a dramatic oak tree as a focal point, provided a large and private space.
Mid-sized contemporary backyard and first floor deck in San Francisco with no cover and wood railing.
Mid-sized contemporary backyard and first floor deck in San Francisco with no cover and wood railing.

Design ideas for a country screened-in verandah in Portland Maine with decking, a roof extension and wood railing.
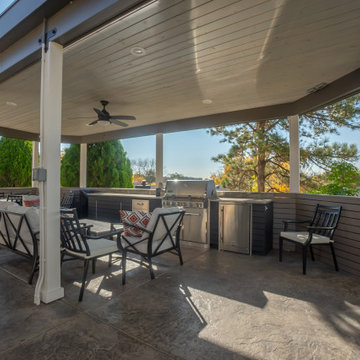
Outdoor entertaining kitchen. Stamped stained concrete, granite top, Stainless Steel grill, outdoor refrigerator, and storage.
Design ideas for a large backyard and first floor deck in Denver with an outdoor kitchen, a pergola and wood railing.
Design ideas for a large backyard and first floor deck in Denver with an outdoor kitchen, a pergola and wood railing.
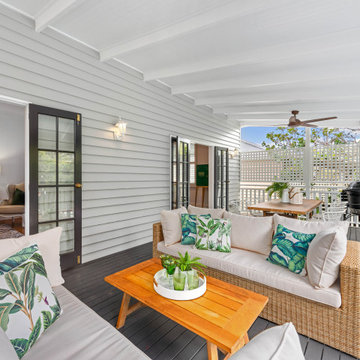
This is an example of a mid-sized beach style backyard and first floor deck in Brisbane with a pergola and wood railing.
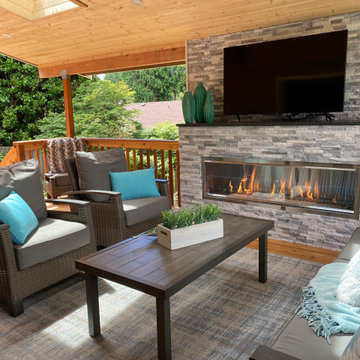
Photo of a large transitional backyard deck with with fireplace, a roof extension and wood railing.
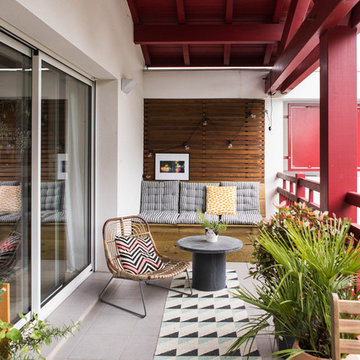
Inspiration for a large modern balcony for for apartments in Bordeaux with a roof extension and wood railing.
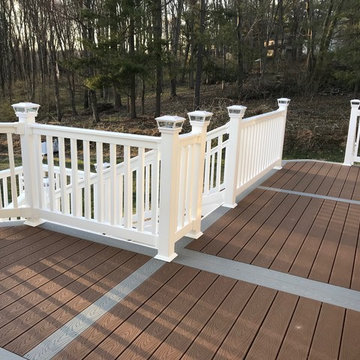
Custom trex decking with picture frame design, vinyl railings and solar post caps
Large contemporary backyard deck in Baltimore with wood railing and a roof extension.
Large contemporary backyard deck in Baltimore with wood railing and a roof extension.
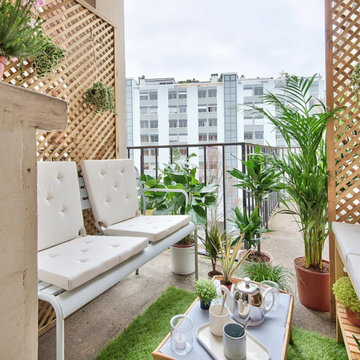
Magnifique coin terrasse créé à partir de pas grand chose !
Le banc existant a été recouvert de deux galettes de chaises, avec une partie servant de dossier, répondant en face à deux nouvelles places créées grâce à un petit bain de salle de bain.
Une intimité préservée grâce à des panneaux d'occultation en bois, et une forêt de plantes !
C'est l'heure de l'apéro ... !
Lien Magazine
Livinterior
https://www.instagram.com/p/Bj9KhK2jgbp/?taken-by=livinterior
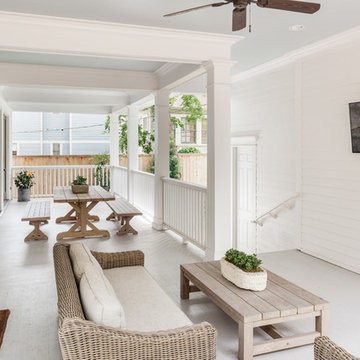
Benjamin Hill Photography
Inspiration for an expansive traditional side yard verandah in Houston with decking, a roof extension and wood railing.
Inspiration for an expansive traditional side yard verandah in Houston with decking, a roof extension and wood railing.
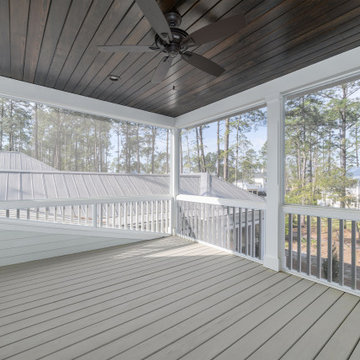
Design ideas for a front yard screened-in verandah in Other with decking, a roof extension and wood railing.

Photo of a mid-sized transitional backyard and first floor deck in Toronto with with skirting, a pergola and wood railing.
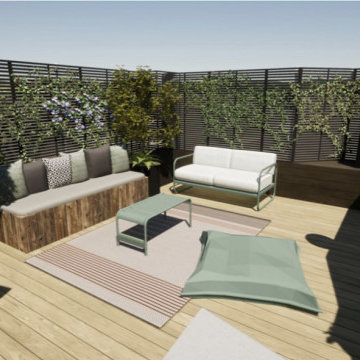
Travaux sur le toit terrasse d'un immeuble parisien :
- aménagement et habillage des mur
- pose de cumaru au sol avec éclairage d'ambiance au sol
- fabrication d'une cabane de rangement avec potager et petit coin cuisine pour les apéritifs dossier
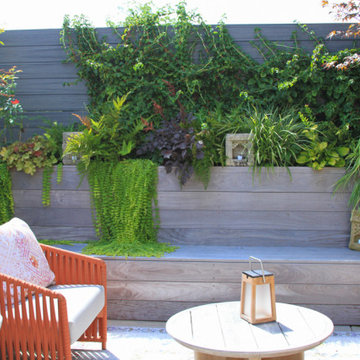
Photo of a mid-sized modern rooftop and rooftop deck in New York with a container garden, no cover and wood railing.
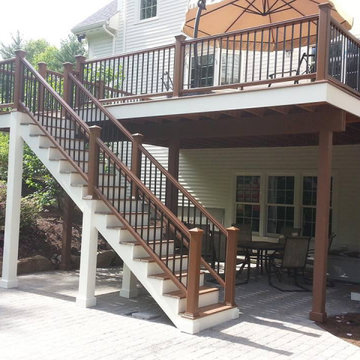
This is an example of a mid-sized traditional backyard and first floor deck in Boston with no cover and wood railing.
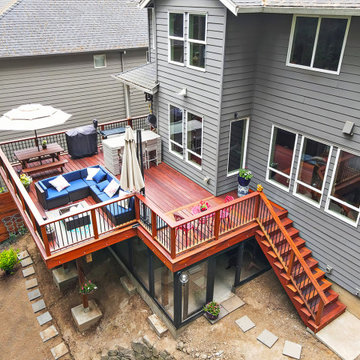
This beautiful Brazilian Cumaru picture-framed deck was built as a dry deck that sits over a closed-in workspace/shop for the homeowner. This project features aluminum balusters, low-voltage LED lighting featured around the perimeters and within the stairs, and also features a Chinese Statuette on the corner railing at the top of the stairs.
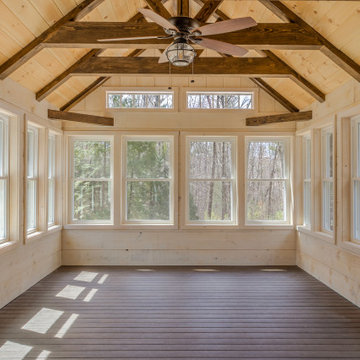
Four season porch with cathedral ceiling, wrapped and distressed beams, tongue and groove ceilings and white tinted rough sawn shiplap walls
This is an example of a mid-sized country backyard verandah in Boston with wood railing.
This is an example of a mid-sized country backyard verandah in Boston with wood railing.

Avalon Screened Porch Addition and Shower Repair
Photo of a mid-sized traditional backyard screened-in verandah in Atlanta with concrete slab, a roof extension and wood railing.
Photo of a mid-sized traditional backyard screened-in verandah in Atlanta with concrete slab, a roof extension and wood railing.
All Railing Materials Outdoor Design Ideas with Wood Railing
1





